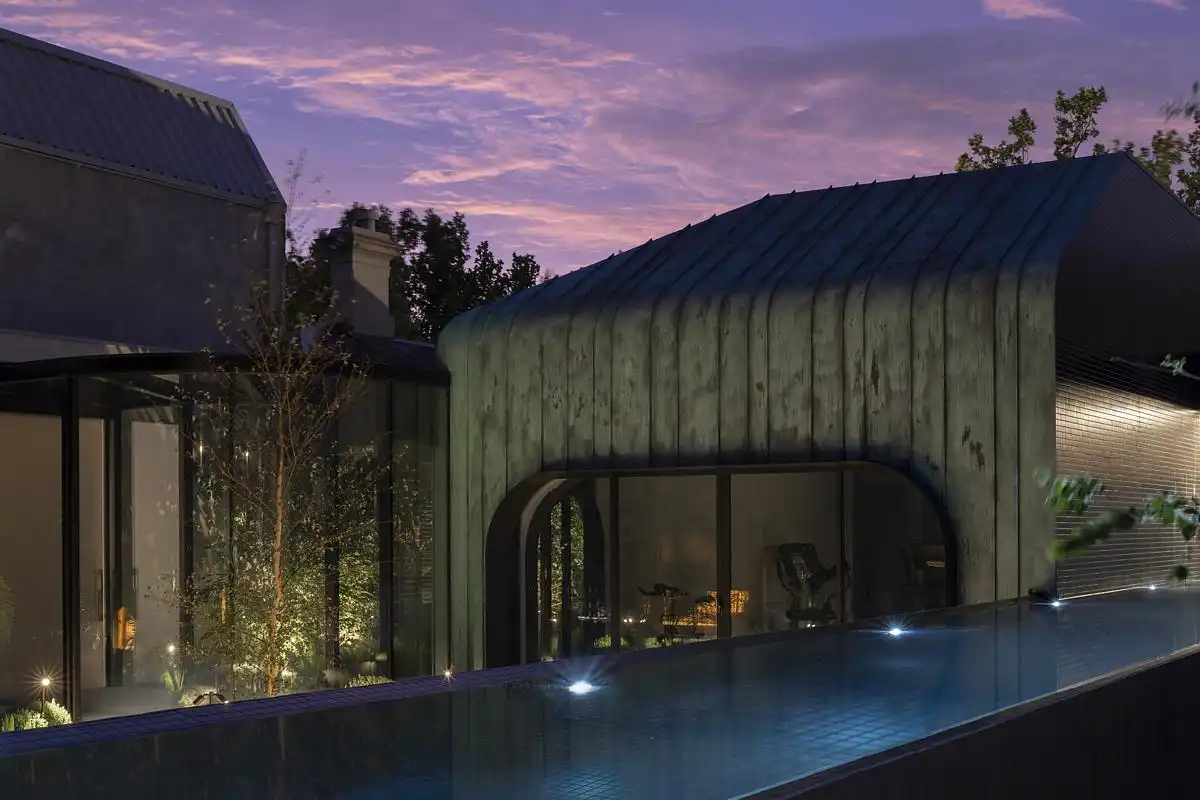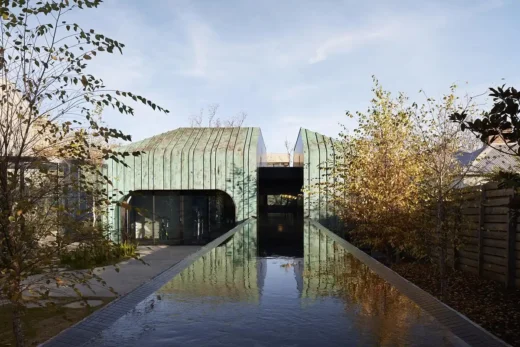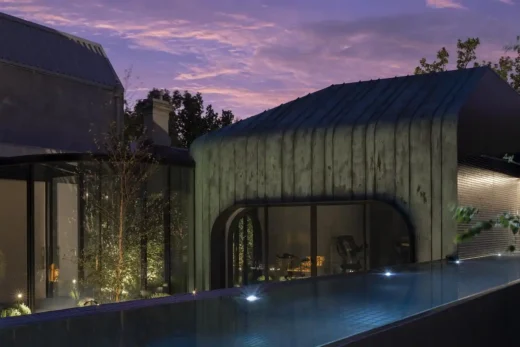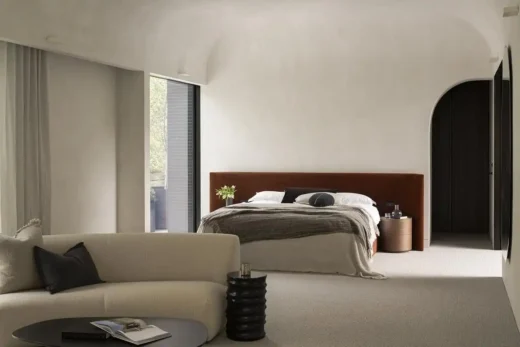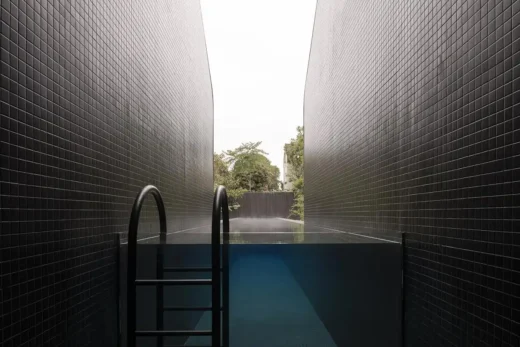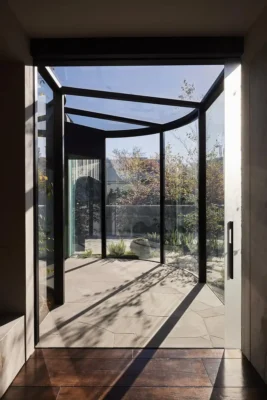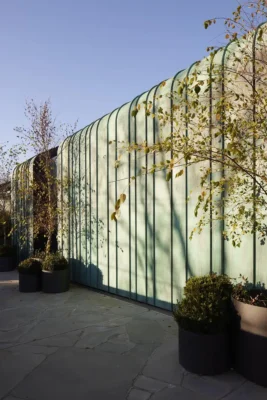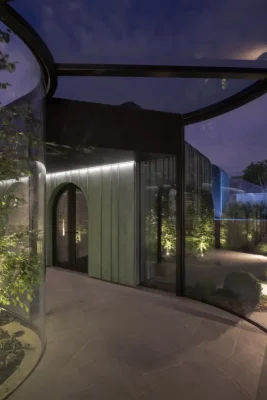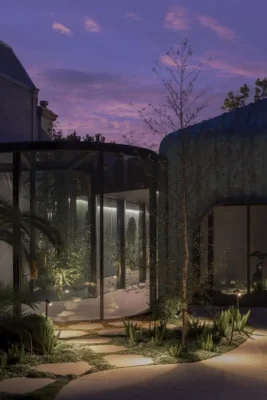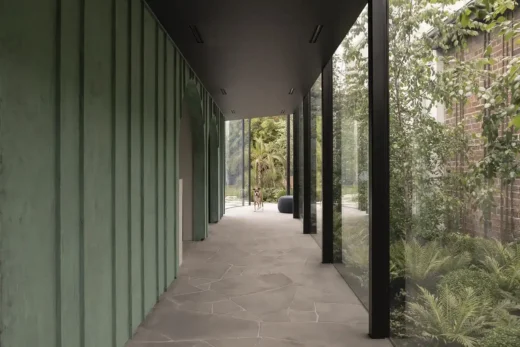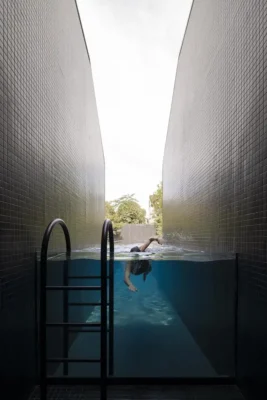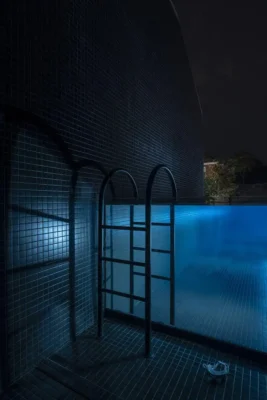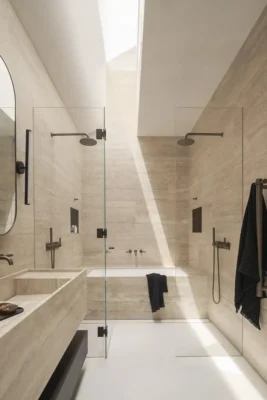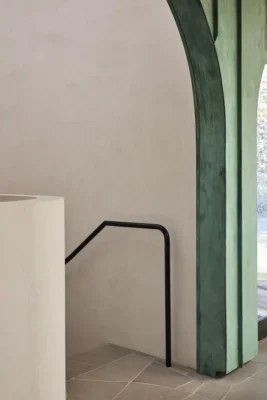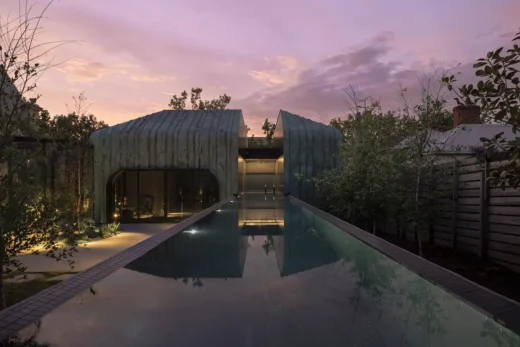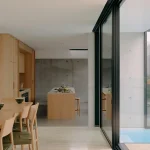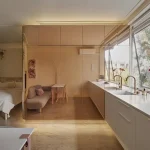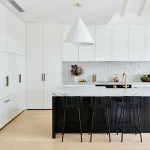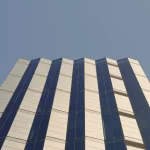Davis House Extension, South Yarra real estate, Victoria home images, Australian residential building
Davis House Extension in South Yarra
2 May 2025
Architects: Blur Architecture
Location: South Yarra, Melbourne, Victoria, Australia
Photos: Dion Robeson, Dylan JAmes
Davis House Extension, South Yarra, Melbourne, Australia
Blur was engaged by a South Yarra resident to create an extension to their existing house; one that both responded to the varied architecture within the area and their highly tailored and personalised lifestyle.
The new wing is clad entirely in weathered copper, which helps it establish a subtle yet clearly visible presence within an established street.
The material choices opted for ‘natural’ products which express their own colour and texture – being the copper, glass, steel, bluestone pavers and off form concrete.
The elevated lap pool was the core of the clients’ brief and in many ways became the focal point of the project, with all spaces converging onto the black mosaic pool that deliberately punctuates the building.
The landscape – designed by Myles Baldwin – deliberately blur the boundaries between open and enclosed spaces and help frame the building.
The building utilises a series of curves that serve both an aesthetic and functional application; softening the form and allowing for water to gently shed off the roof to avoid the inclusion of gutters.
These curves are then translated internally to create a consistent language and to soften the edges and make spaces feel larger than they are.
The design provides an ideal backdrop for the owners to enjoy a seamless transition through their morning routines – from sleeping to exercising to swimming to bathing to driving to work – with some unexpected delight in the form of the glass corridor that connects this new wing to their original house next door.
“The glass walkway serves as an umbilical cord, bridging between old and new and allowing northern light into the original house. More than just a circulation space, the crazy paving forms a liminal space between indoors and outdoors,” says architect Khalid Bouden. “The owners also bring beanbags into this space, providing a place for them to pause and relax that they hadn’t necessarily anticipated during the design phase.”
The louvred street front façade on the western elevation is weather sensitive and provides the owner the ability to control for afternoon sunlight and privacy, whilst also providing subtle variations in the building presentation through night and day.
The smart home is also fully automated with integrated blinds, lighting and security systems centralised in a single system for the comfort of the occupants.
Davis House Extension in South Yarra, Melbourne – Building Information
Architects: Blur Architecture – https://www.blurarchitecture.com/, Myles Baldwin
Project size: 443 sqm
Site size: 558 sqm
Completion date: 2023
Building levels: 2
Photography: Dion Robeson, Dylan JAmes
Davis House Extension, South Yarra Melbourne images / information received 020625
Location: South Yarra, Melbourne, Victoria, Australia
Architecture in Melbourne
Melbourne Architecture Designs – chronological list
Melbourne Architecture Walking Tours
Melbourne Architect Offices – design studio listings
Albert Park Black House in Melbourne
Design: Chiverton Architects
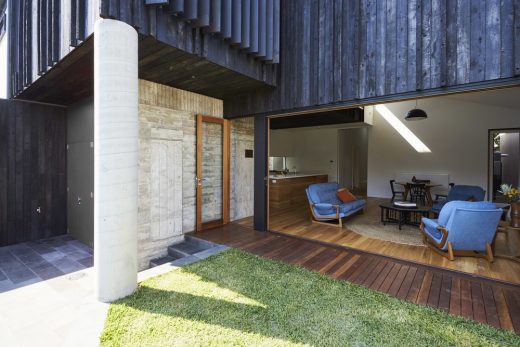
photograph : Garth Oriander
Old Be-al House, Camberwell
Design: FMD Architects
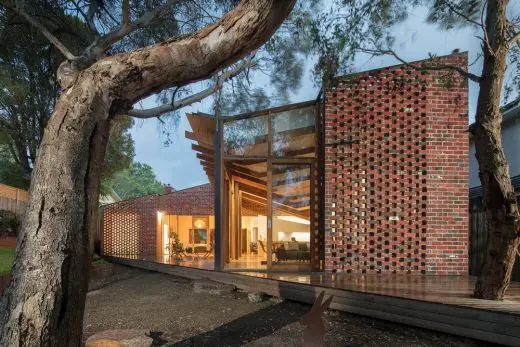
photo : John Gollings
Ocean 12
Architects: Cox Architecture
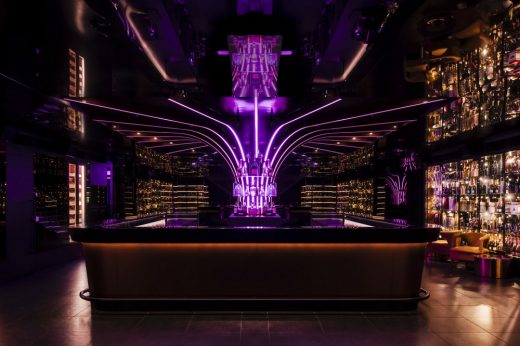
photograph © Tom Blachford
Ocean 12 Melbourne
Comments / photos for the Davis House Extension, South Yarra Melbourne Architecture design by Blur Architecture page welcome

