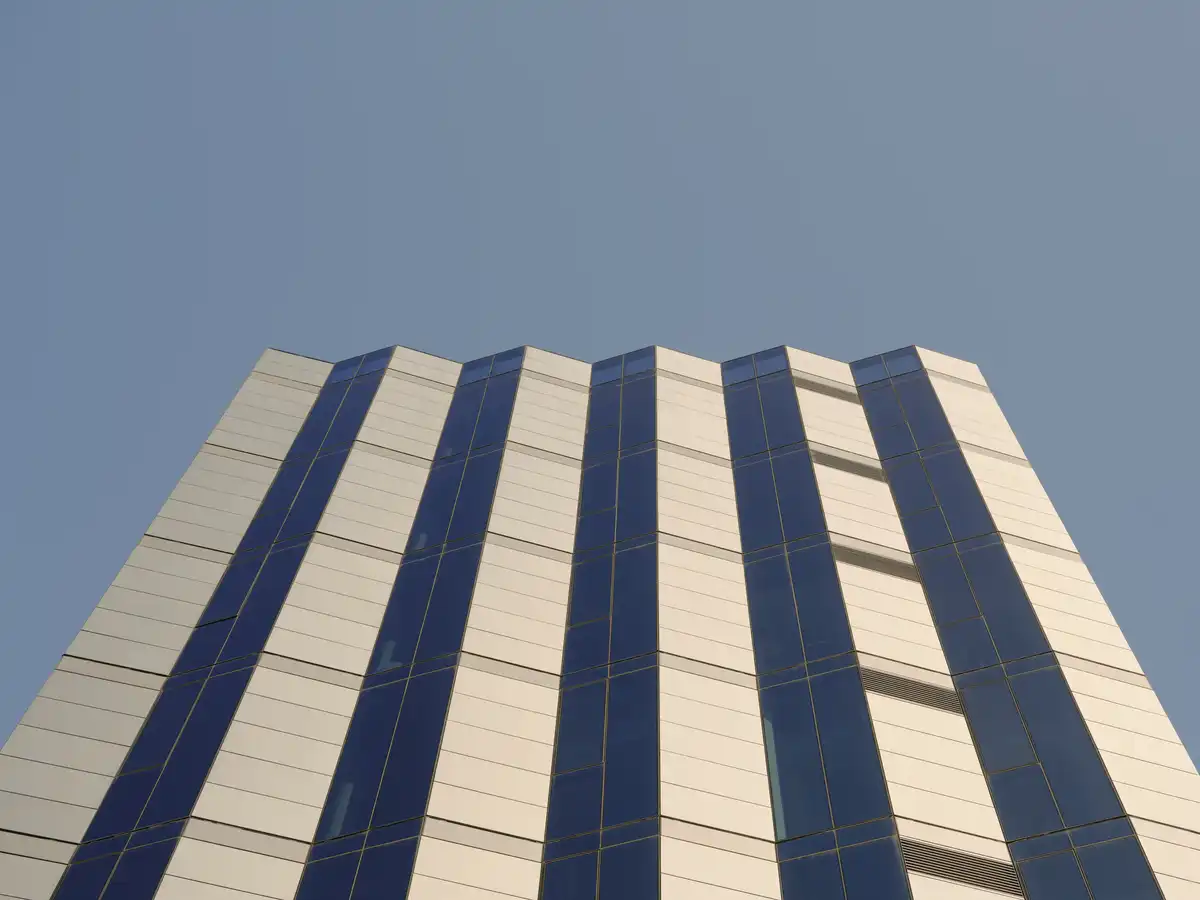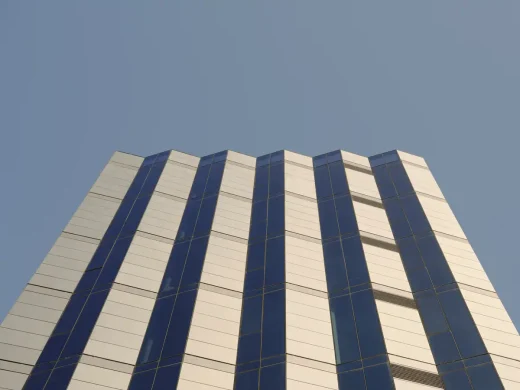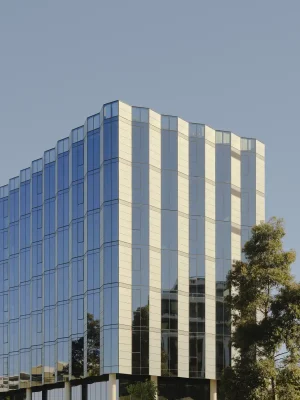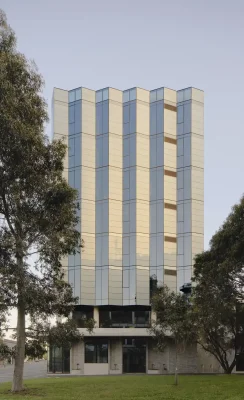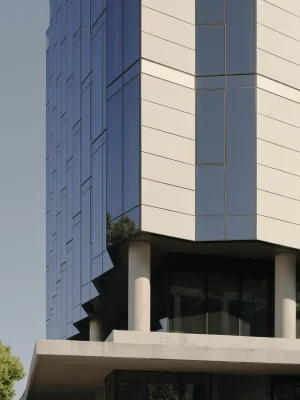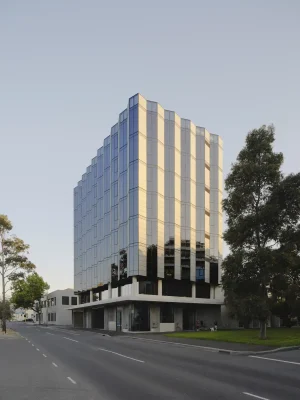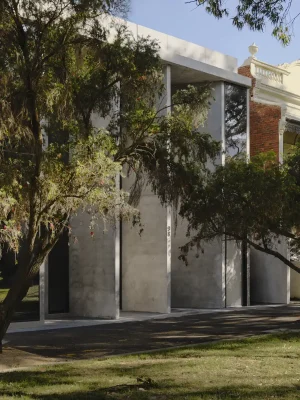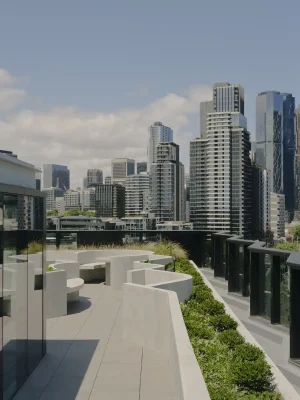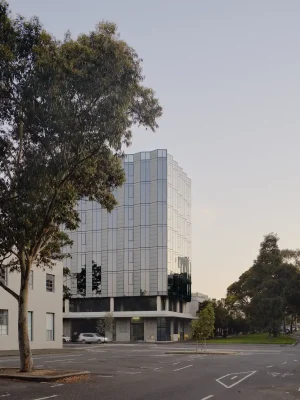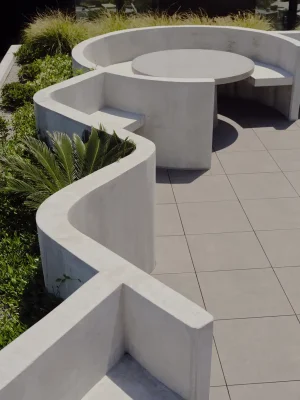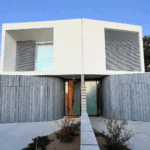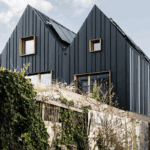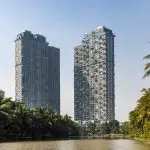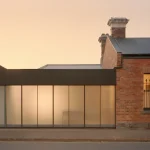550 Spencer, Melbourne sustainable development photos, Modern Australian architecture images
550 Spencer in Melbourne
2 December 2024
Design: Kennon
Location: Melbourne, Victoria, Australia
Photos by Tom Ross
550 Spencer, Melbourne, Victoria
550 Spencer is Australia’s pioneering building that generates its own electricity through an integrated solar panel façade, marking a significant step toward sustainable architecture. Designed by Kennon, the project challenges traditional building practices by demonstrating how innovative design can combat the climate crisis while maintaining aesthetics and functionality. This groundbreaking development is not just a building—it is a vision for the future where architecture harmonizes with environmental responsibility.
550 Spencer’s façade is equipped with 1,182 solar panels, producing 142 kWp of electricity—50 times the capacity of an average residential rooftop system. The building generates more energy than it consumes, achieving self-sufficiency without the need for battery storage. By directly using the electricity generated, the building operates with zero carbon emissions, making it a completely fossil-free model of energy use.
The innovative façade design significantly reduces CO2 emissions, cutting down an estimated 70 tonnes annually. This aligns with the building’s prestigious 5.5-star Green Star and 5-star NABERS ratings, underscoring its role in addressing climate change. The north-facing façade incorporates solid solar panels to optimize energy generation, while the southern pleated façade features transparent panels to reduce heat gain. This ensures energy efficiency without compromising thermal comfort, blending sustainability with occupant well-being.
Beyond its energy achievements, 550 Spencer prioritizes the well-being of its occupants. Natural light floods the interior spaces, while expansive views and effective ventilation create a healthy and inviting atmosphere. The design also includes a rooftop garden, offering a green communal space for relaxation and connection, adding a layer of holistic design to the project’s sustainability goals.
Kennon collaborated with local suppliers and international experts to realize this ambitious project. Drawing inspiration from advanced European glazing technologies, the team successfully adapted photovoltaic cell integration to suit Australian conditions. Extensive fire safety testing and compliance measures ensured that the façade met rigorous Australian standards, gaining approval from the Victorian Building Authority.
550 Spencer exemplifies the possibilities of merging design, technology, and sustainability. By reimagining façades as power generators, the project not only reduces dependence on traditional energy sources but also sets a precedent for future developments. It stands as a living testament to the responsibility architecture holds in shaping a sustainable future, serving as an inspiration for the industry and society alike.
Kennon’s successful execution of this project solidifies its position as a leader in innovative and sustainable design. 550 Spencer is more than a building; it is a statement of how architecture can respond to the pressing demands of climate change while improving the lives of its occupants. This achievement sets a new benchmark for what the built environment can achieve when sustainability and creativity converge.
550 Spencer, Melbourne – Property Information
Architects: Kennon – https://www.kennon.com.au/
Solar Panels: 1,182
Completed: 2023
Typology: Housing
Photography: Tom Ross
550 Spencer, Melbourne sustainable development – information / images received 021224
Location: Melbourne, Victoria, Australia
Architecture in Melbourne
Melbourne Architecture Designs – chronological list
Melbourne Architect – design studio listings
Fellowship Apartments, Kew
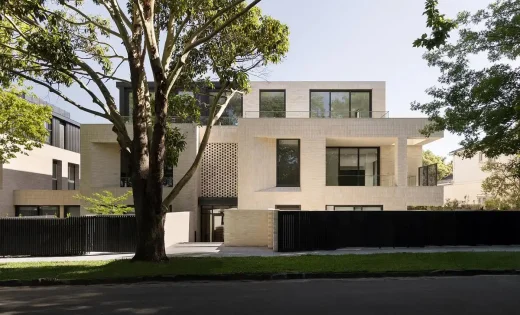
photo : Timothy Kaye
Australian Architecture Designs
Australian Architectural Designs
Australian Architecture Designs – chronological list
Comments / photos for the 550 Spencer, Melbourne sustainable development designed by Kennon page welcome

