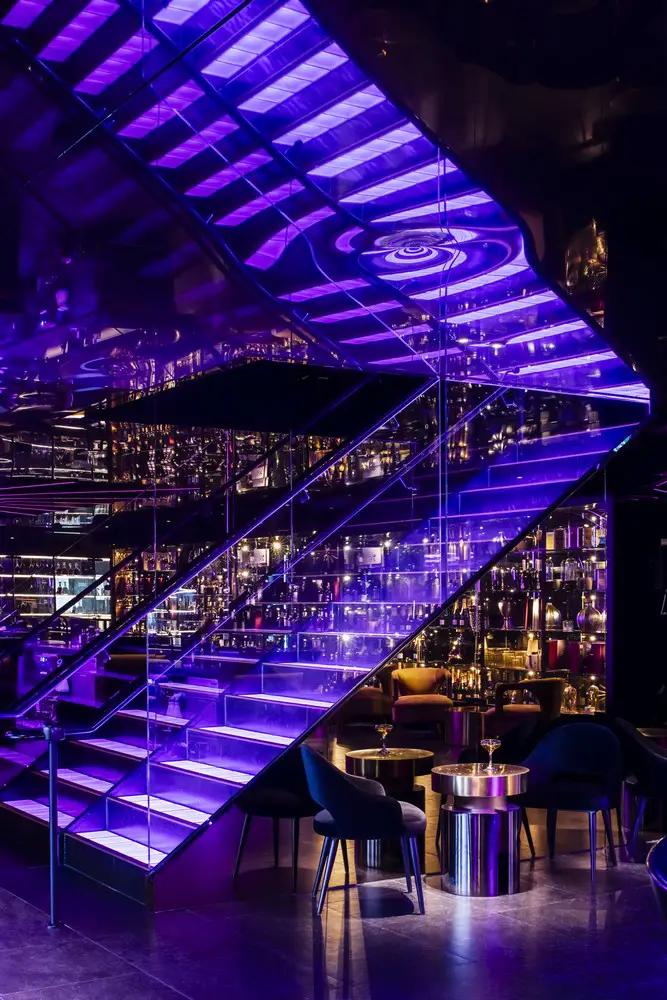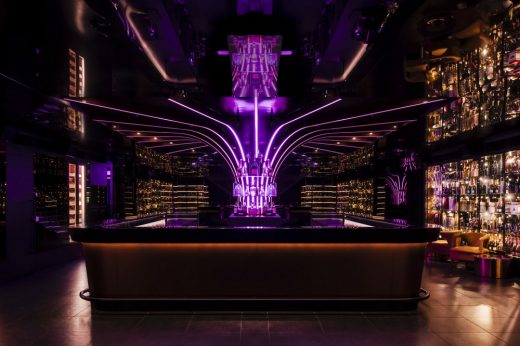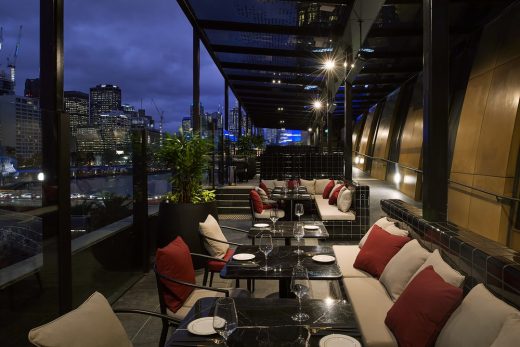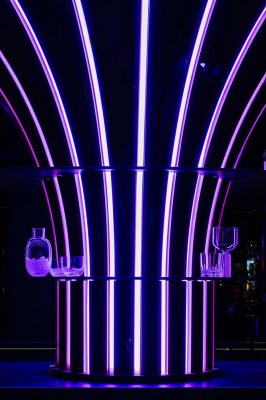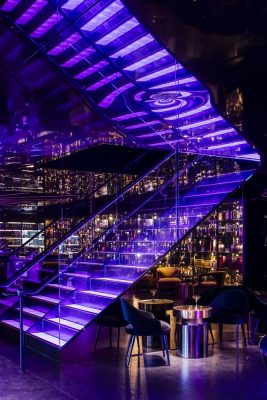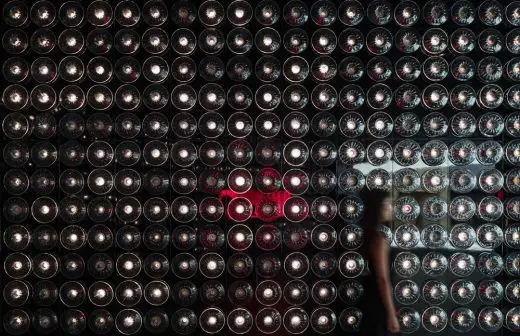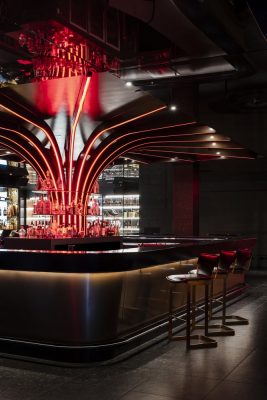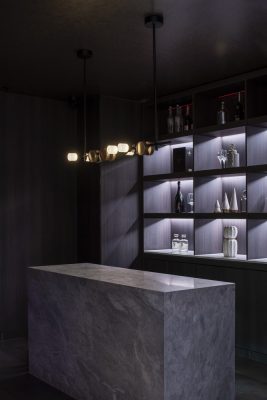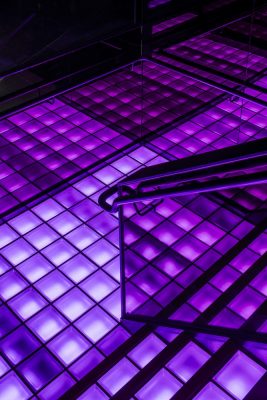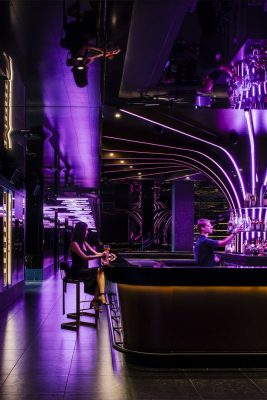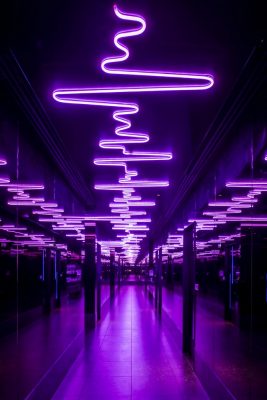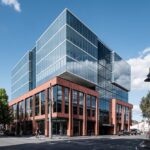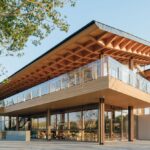Ocean 12 Club in Melbourne, Victoria Commercial Interior, Australian Building Development, Architecture
Ocean 12 Night Club in Melbourne
26 Aug 2020
Ocean 12 Club Melbourne
Architects: Cox Architecture
Location: Melbourne, Victoria, Australia
A sumptuous venue, Ocean 12 transitions fluidly between a variety of indoor and outdoor spaces utilising light and colour to define spatial uses, graciously providing a refined backdrop for a range of premium hospitality offerings, leading visitors on a journey of delight, setting a stage and hinting at glimpses of the range of entertainment and leisure activities on offer throughout.
The central bar sits at the heart of the venue, boasting a striking light composition that erupts from behind the bar and traces a course into the ceiling, uniting with a range of eye-catching light-art installations that serve both as dramatic design features and skilfully integrated wayfinding elements.
A corridor of carefully curated objet d’art leads at one end to the generous terrace overlooking the Yarra River and at the other leads visitors to a collation of VIP Suites offering private wintergardens, karaoke lounges, private bar and powder-room facilities.
The material palette is sleek, clean and sophisticated, utilising darker reflective materials for hard surfaces, and a range of softer and lighter elements to bring warmth and intimacy, ensuring a united design vision and language for both the interior and exterior, tying disparate spaces together into a single highly polished entity.
The Brief
The client brief sought to redefine the entertainment experience for all visitors, from casual parties of karaoke patrons to extremely wealthy and prestigious international VIP guests.
The entertainment and leisure markets are highly competitive, so the design needed to stand apart and entice patronage by addressing both hospitality and lifestyle requirements of the club’s target market including embedding high levels of technical integration, privacy, security, and the ultimate in contemporary design features. In response, the interior design and spatial operation of the club exude luxury as well as high level of planning and technical proficiency behind the scenes.
A further priority of the interior design was to showcase an enviable collection of curated objet d’art collected over many years and carefully displayed.
More broadly, Ocean 12 is also designed to ensure that the club enables convenient and effective separation of VIPs to optimise personal privacy and enjoyment. The design features luxurious private suites offering premium-quality service for those seeking to relax, network, entertain and impress.
Progressive Approach to the Design
This project creates a responsive and dynamic balance between space and movement, concept, context and character. This was made possible through an understanding of the qualities that make both spaces and experiences ones that people treasure.
With entertainment projects our first thought is to experiential design, creating memorable places people want to use and inhabit. This project tries to create a series of remarkable experiences that are relevant and appropriate to the ethos of the business and to its desired clientele. We were guided by the fundamental principle that the quality of the built environment has a direct influence on the quality of our lives, our work and our leisure time.
Utilising experience across a range of typologies allows this project to benefit and respond to the complexities that entertainment projects demand. Operational spaces must be highly considered, the quality of back of house areas is intrinsic to the guest’s experience, and the club’s connection to the wider Southbank precinct while retaining a unique identity that stands on its own while representing the city of Melbourne and Australia in a favourable light to both local and international visitors.
Exceptional lighting, art and design interventions were crucial to enriching this project. The creative approach was responsive to the client and venue’s specific requirements, drawing on a diverse range of measures to provide an attractive, functionally effective environment that meets the contemporary needs and expectations of patrons. A feature of this ethos was the creation of an engaging multi-purpose indoor-outdoor setting that enhanced the amenity and opportunities for use.
A True Stand-Out Hospitality Project
Within the heavily competitive leisure market, it was vital that Ocean 12 would stand apart as a unique venue for a wide and diverse patron group. In this context, the design team sought to optimise Ocean 12 in a way that most entertainment venues do not aspire to, we wanted to make this place a real jewel in the Crown complex, and a place of opulence and luxury where visitors could easily forget the outside world for the duration of their visit. This is the club’s critical point of differentiation in the local leisure marketplace.
Balancing the varying requirements of the venue allowed the design team to focus on provision of ultimate luxury first as this was vital to the project’s success. By designing the spatial and material response from the inside out, we allowed the heart of the venue to dictate the spaces emanating out from this central point.
On arrival, visitors are presented with Ocean 12’s striking architectural expression defined by an elegant, yet contemporary curved sculpture made of light. This forms the heart of the place from which all activity emanates. It also provides a point of reference in the fluctuating low-light ambiance, maintaining an ever-present point of reference and intuitive wayfinding.
At the heart of Ocean 12, both physically and experientially, is the attention to detail and dedication to the pursuit of spatial and technical entertainment excellence. Lighting, acoustics, materials and ambiance combine to offers patrons an ultimately memorable experience.
Ocean 12 Club, Melbourne, Victoria – Building Information
Architect: Cox Architecture
Project size: 1800 sqm
Project Budget: $10,000,000
Completion date: 2019
Building levels: 2
Photography © Tom Blachford
Ocean 12 Club in Melbourne, Victoria images / information received 240820
Location: 228 Dorcas Street, South Melbourne, VIC, Australia
New Melbourne Architecture
Contemporary Melbourne Architecture
New Melbourne Buildings : current, chronological list
Melbourne Architecture Tours by e-architect
Architects: Elenberg Fraser
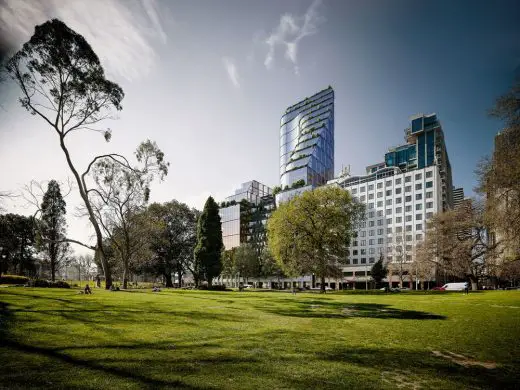
image : Pointilism
388 William Street Offices and Hotel
VC3
Architects: Cox Architecture
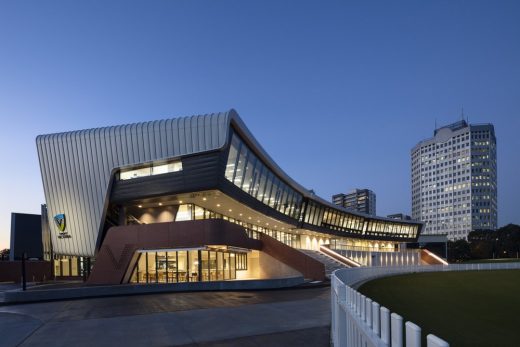
photo : Dianna Snape
Victorian Cricket and Community Centre
Luminary Apartments, Hawthorn, Melbourne, Victoria
Design: Plus Architecture
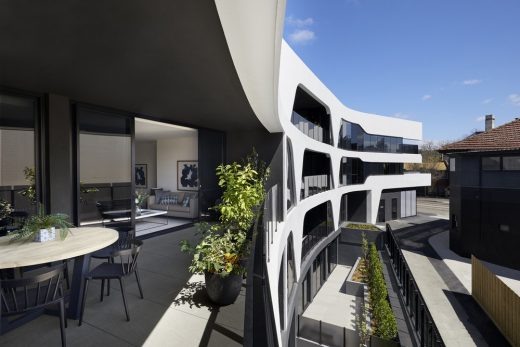
image : Tom Roe
Luminary Apartment Building in Hawthorn
Comments / photos for the Ocean 12 Club in Melbourne, Victoria – page welcome

