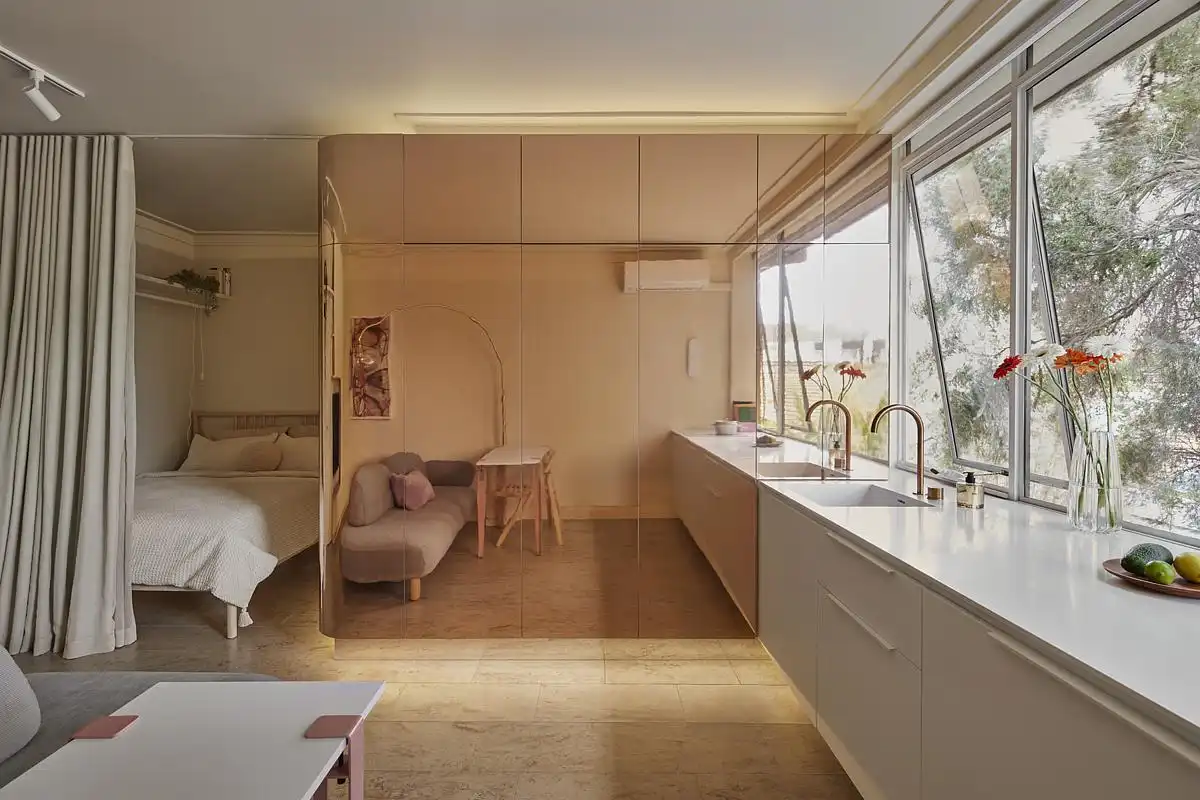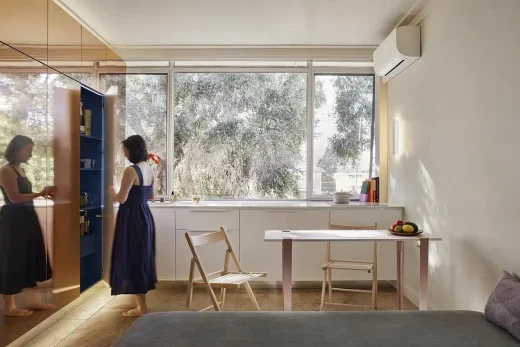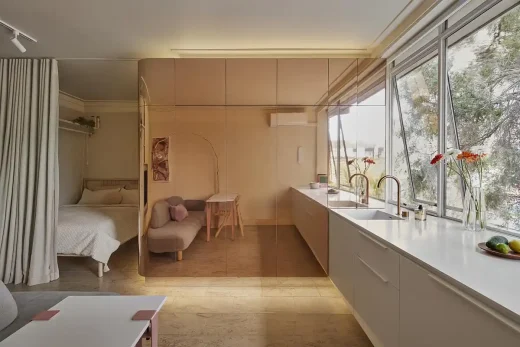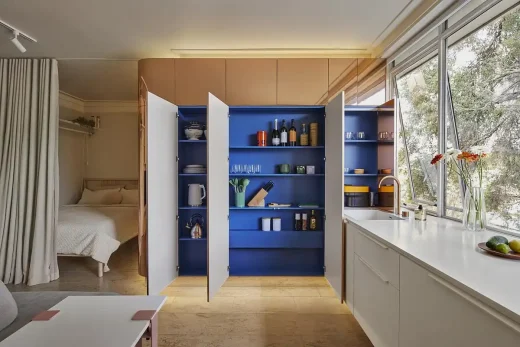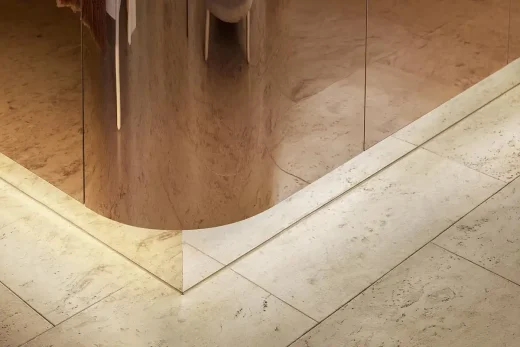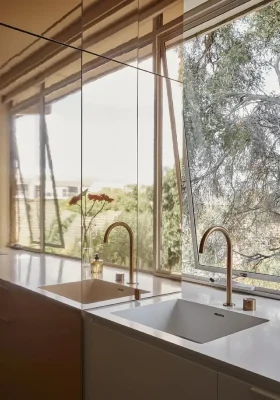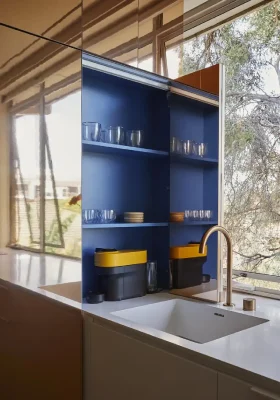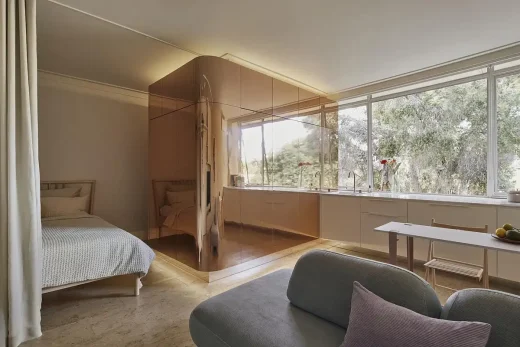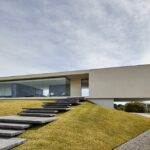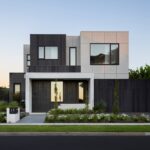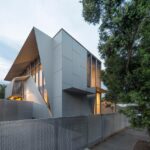St. Kilda Micro Sanctuary, Melbourne property photos, Modern Australian architecture images
St. Kilda Micro Sanctuary in Melbourne
26 November 2024
Design: tsai Design
Location: Melbourne, Victoria, Australia
Photos by Tess Kelly
St. Kilda Micro Sanctuary, Melbourne, Vic
The St Kilda Micro Sanctuary is a 25-square-meter studio apartment reimagined for modern living. Designed for a couple who spend the majority of their time overseas, this compact space is their retreat for 2-3 months of the year and serves as a stylish rental for temporary accommodations the rest of the time. The renovation transforms a simple square floor plan into a functional and visually striking living space.
The studio’s original layout presented challenges, particularly with the bathroom door positioned as the first feature visible upon entry. This was resolved by relocating the bathroom entrance to create a more welcoming view and wrapping the bathroom’s exterior with custom storage. The bathroom “pod” is further distinguished with futuristic brass cladding that introduces a bold, modern statement to the space. Inside the pod, a contrasting terracotta color scheme offers a warm, cozy atmosphere. This duality of materials and finishes brings both sophistication and comfort, defining the apartment’s personality.
Given the compact footprint, the rest of the apartment’s design emphasizes efficiency and adaptability without compromising aesthetics. A carefully curated layout ensures every square meter serves a purpose. The sofa, for example, is a versatile centerpiece that can be used from both sides. On one side, it forms the core of the living area, while the opposite side transitions seamlessly into a dining bench, optimizing space without adding bulk.
Storage is subtly integrated throughout the studio, with concealed compartments ensuring the apartment remains clutter-free. The minimalistic aesthetic is complemented by high-quality finishes, allowing the space to feel open and inviting while catering to the practicalities of daily living.
The St Kilda Micro Sanctuary is a testament to how small spaces can achieve big impact through intentional design. The brass-clad bathroom pod acts as an architectural focal point, balancing futuristic appeal with the warmth of the terracotta interior. The paired-back design of the main living area, combined with clever furniture choices, creates a flexible space that suits both the couple’s lifestyle and the needs of short-term guests.
This studio apartment exemplifies modern micro-living—combining function, comfort, and visual intrigue in just 25 square meters. It’s an innovative response to urban living challenges and a stylish haven for its users.
St. Kilda Micro Sanctuary, Melbourne – Property Information
Architects: Edition Office – https://www.tsaidesign.com.au/
Site size: 25 m2
Trim: Brass
Completion date: 2024
Photography: Tess Kelly
St. Kilda Micro Sanctuary, Melbourne – information / images received 261124
Location: Melbourne, Victoria, Australia
Architecture in Melbourne
Melbourne Architecture Designs – chronological list
Melbourne Architect – design studio listings
New Homes on the Mornington Peninsula
Contemporary Mornington Peninsula Properties
Design: Austin Maynard Architects
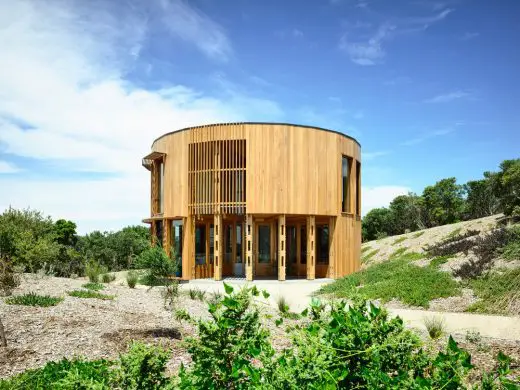
photograph : Derek Swalwell
St Andrews Beach House on the Mornington Peninsula
Design: Jost Architects
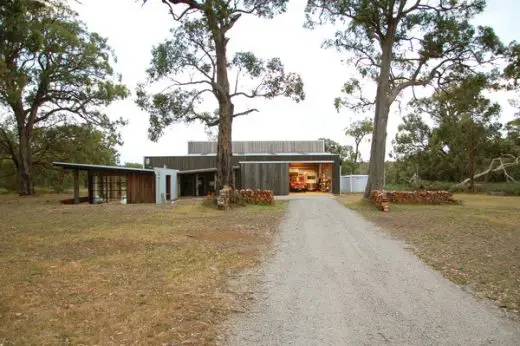
photograph : Patrick Jost
The Uber Shed on Mornington Peninsula
Architects: Bryant Alsop
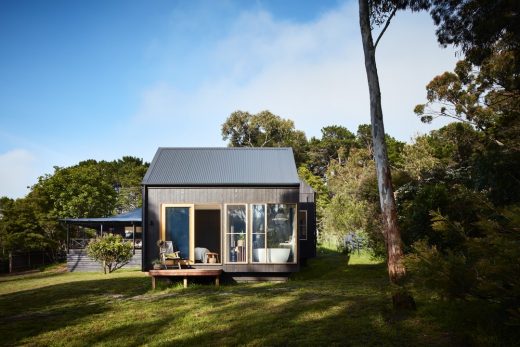
photograph : Rhiannon Slatter
Shoreham House on the Mornington Peninsula
Architects: Altereco Design
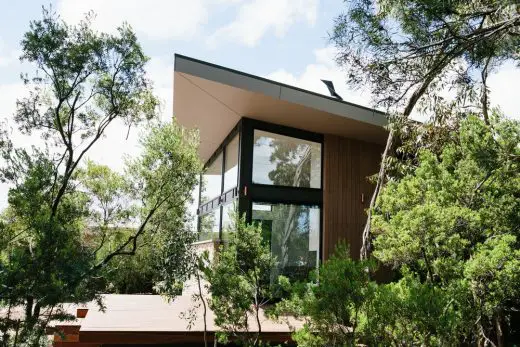
photography : Tara Pearce
Capel Sound in Rosebud, Mornington Peninsula
Mornington Beach Houses
Architects: Habitech Systems
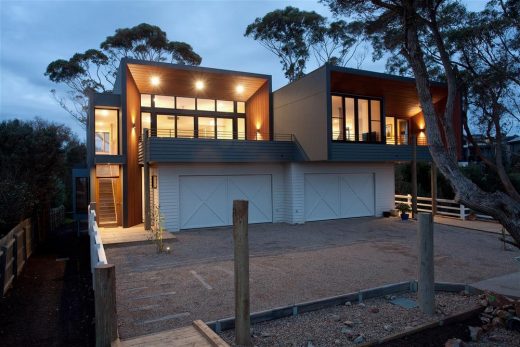
image from architects
Mornington Beach Houses in Melbourne
New Mornington Peninsula Buildings
Eagle Arthurs Seat
Design: McGann Architects
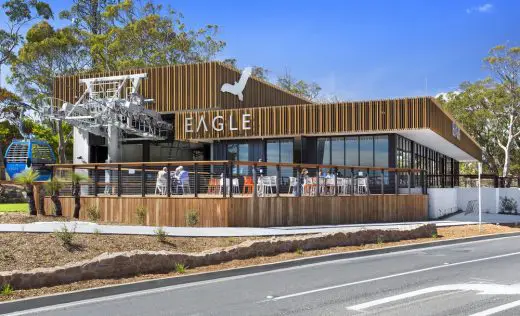
photo : Melanie Smith
Eagle Arthurs Seat on Mornington Peninsula
St Andrews Beach Brewery
Architects: Ewert Leaf
St Andrews Beach Brewery Building
Australian Architecture Designs
Australian Architectural Designs
Australian Architecture Designs – chronological list
Comments / photos for the St. Kilda Micro Sanctuary, Melbourne property designed by tsai Design page welcome

