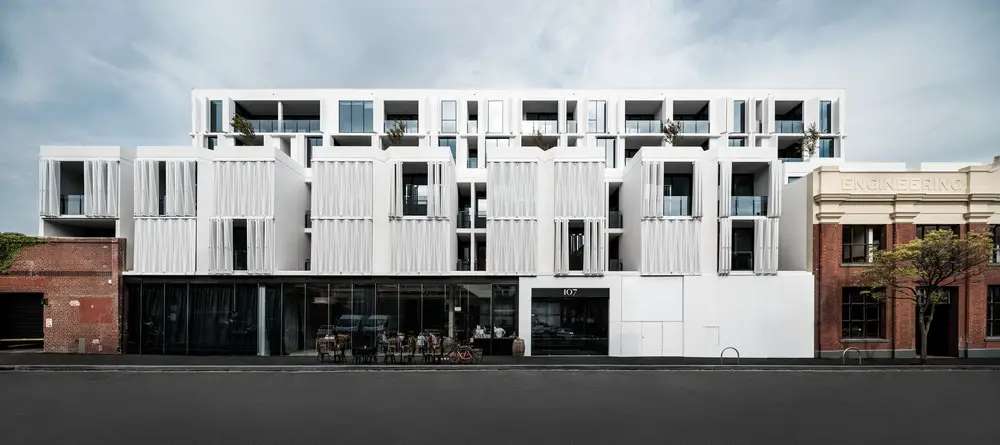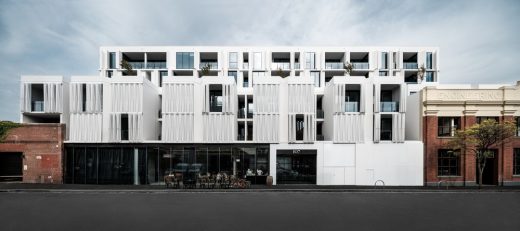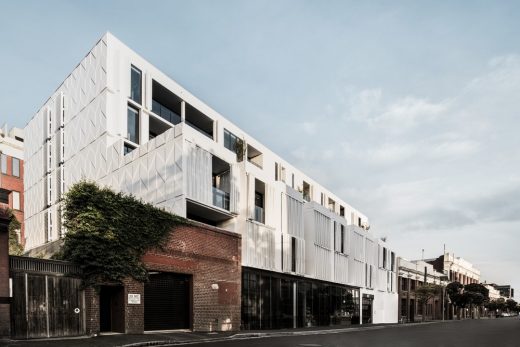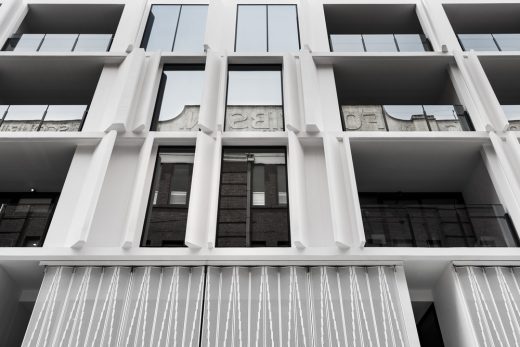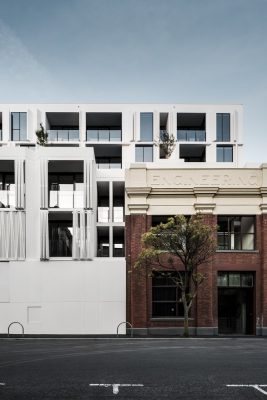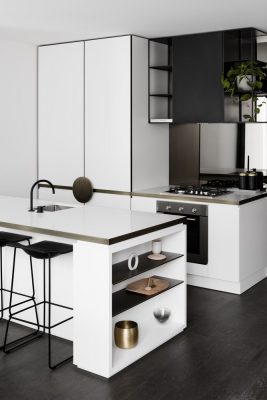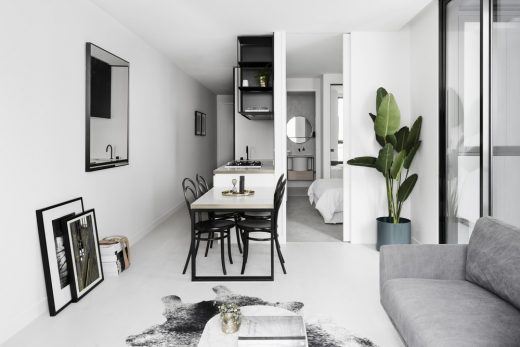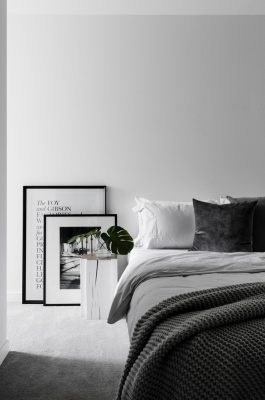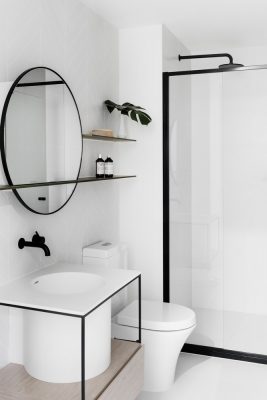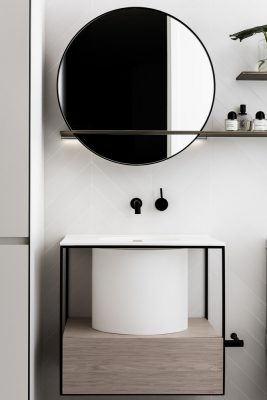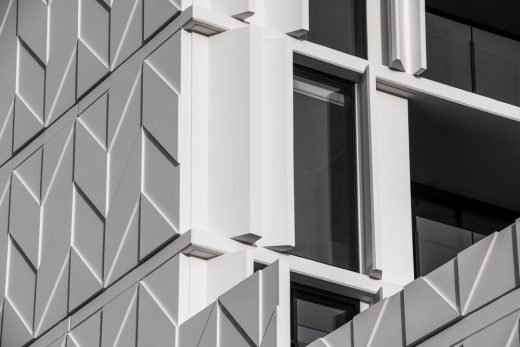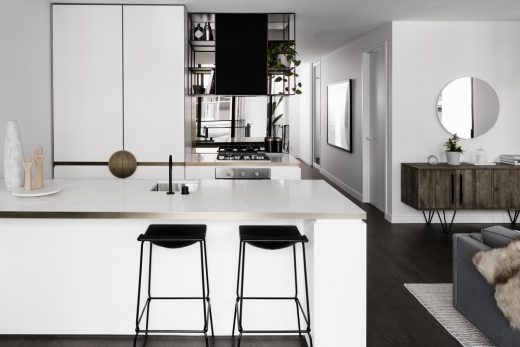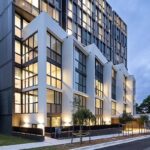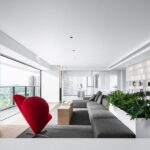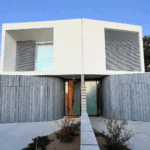107 Cambridge Development, Melbourne Residential Building, Australian Architecture, Images
107 Cambridge in Melbourne
Housing Development in Victoria, Australia – design by Elenberg Fraser, Architects
26 Sep 2017
107 Cambridge
Architects: Elenberg Fraser
Location: Melbourne, Victoria, Australia
107 Cambridge
It seems trite to trot out the over-worn truism ‘change is inevitable’: but behind those bland t-shirt logo words stands unyielding fact. The implicit challenge, as architects, is how to effect change in a positive and meaningful way? Honouring the past while whole-heartedly saluting the future, 107 Cambridge Street, Collingwood takes that challenge on the chin.
Located in the former factories and warehouses of Foy & Gibson, this project shares a part of Australia’s history. Melbourne’s first department store, Foy & Gibson was part of the southern capital’s coming of age – a glamourous 19th century style temple on Smith Street that drew on the chic addresses in Paris and the United States, which soon spread into many other Australian cities. The nearby industrial facilities were no less elegant, designed by William Pitt, their red-brick facades have been landmark buildings in Collingwood – now one of Melbourne’s most desired inner-city neighbourhoods – ever since.
Now, Elenberg Fraser with developer Gurner TM, have put their own mark on this site, converting the Cambridge Street warehouses into sleek apartment residences. Like Mark Foy before us, we looked to international paragons for inspiration – New York City’s meatpacking district served as a model for contemporary, loft-style living. Rather than compete with the ornate heritage shell, we wanted to create a modern architectural counterpart, that would at once harmonise with the level of detail while offering contrast with the historic built form. The answer is a crisp, white intervention – a deceptively simple addition that upon closer inspection reveals delicate folded screens, reminiscent of Japanese artforms and matching the intricacy of the neighbouring brickwork. Scored diagonally, this fluttering gesture adds movement to the monochrome surface and indents and perforates the massing, which is broken up between the podium and upper level architecture.
Entering the building, residents are ensconced in the moody confines of a dark wood-lined (this will change) library and mailroom, complete with chesterfields, forming a communal entrance lounge. A mirrored wall adds an extra dimension, amplifying the space.
We have emphasised the trademark volume of warehouse apartments – high ceilings and large, glass windows to pull in light, as well as flexible, modular spatial configurations. A predominantly monochrome palette adds to the sense of space and light, accented with detailing in industrial black metalwork and glints of aged brass.
The apartments also contain many of our own, distinctive touches. Repetition of form recalls ‘sculptures in the field’ such as Anish Kapoor’s mirrored public objects. Floating circles can be found in brass handles in the kitchen to bathroom mirrors, while suspended tubes support the vanity unit. Bespoke joinery is built around frames, creating useful and elegant ‘objects in space’ that are permeable rather than monolithic, such as the kitchen bench cum dining table, and full-height storage. Metallic details play with contrast: black metal frames surround perforated brass doors.
Interweaving local and global narratives, Cambridge Street blends industrial heritage with contemporary comfort and bespoke detailing. These are cosmopolitan environments fit for connoisseurs of international, urban living.
107 Cambridge in Melbourne – Building Information
Project size: 5886 sqm
Site size: 2022 sqm
Completion date: 2016
Building Surveyor: Gardner Group
Services Engineer: ADP Consulting Engineers
Architect: Elenberg Fraser
Project Architects: Jeremy Schluter and Yohan Rene
Director: Callum Fraser
Town Planner: Contour
Structural Engineer: Webber Design
Builder: Construction Engineering
Photography: Tom Blachford
107 Cambridge in Melbourne images / information received 250917
Location: Melbourne, Victoria, Australia
Architecture in Melbourne
Melbourne Architecture Designs – chronological list
Melbourne Housing
Uno Tower, 111-125 A’Beckett St, located in Melbourne’s CBD is a 65 storey mixed use development.
Design: Elenberg Fraser
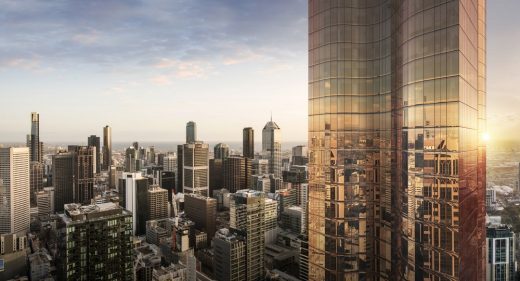
images : Binyan Studios, Pointilism and Lucernal
Uno Tower
Abode318 Apartments
Design: Elenberg Fraser
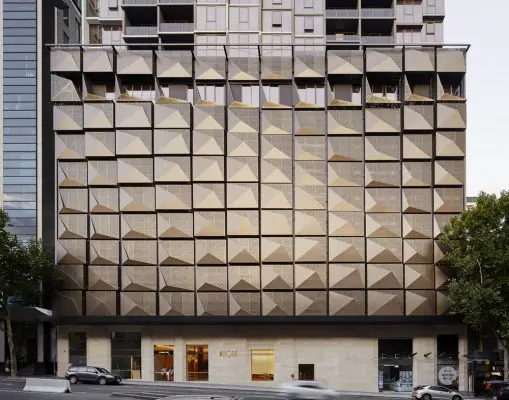
photo : Peter Clarke
Abode318 Apartments
Upper House
Design: Jackson Clements Burrows
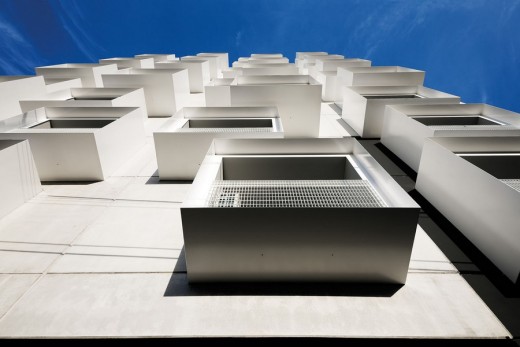
photograph : Shannon McGrath
Melbourne Housing
Heart of St Kilda
Design: Perversi-Brooks Architects
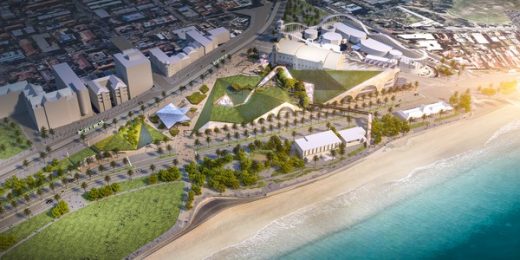
image : Sam Perversi-Brooks
Heart of St Kilda
Comments / photos for 107 Cambridge in Melbourne – Residential Building Victoria, page welcome
Website: Elenberg Fraser

