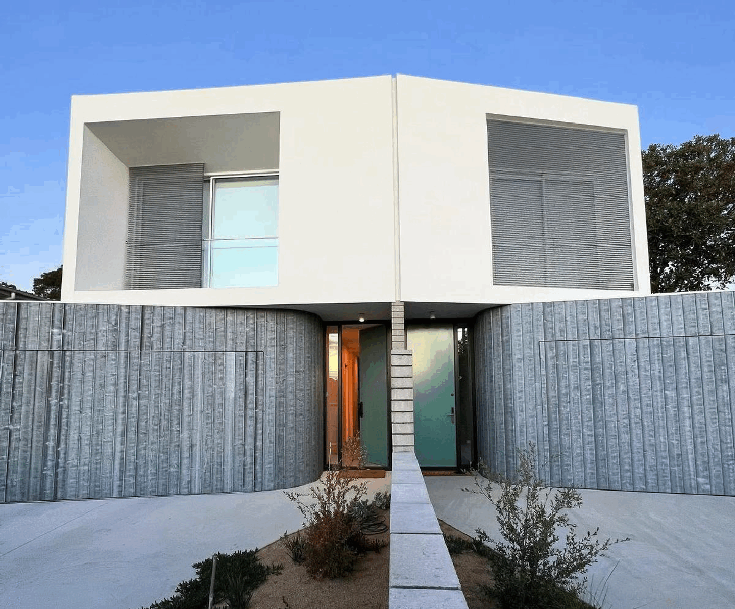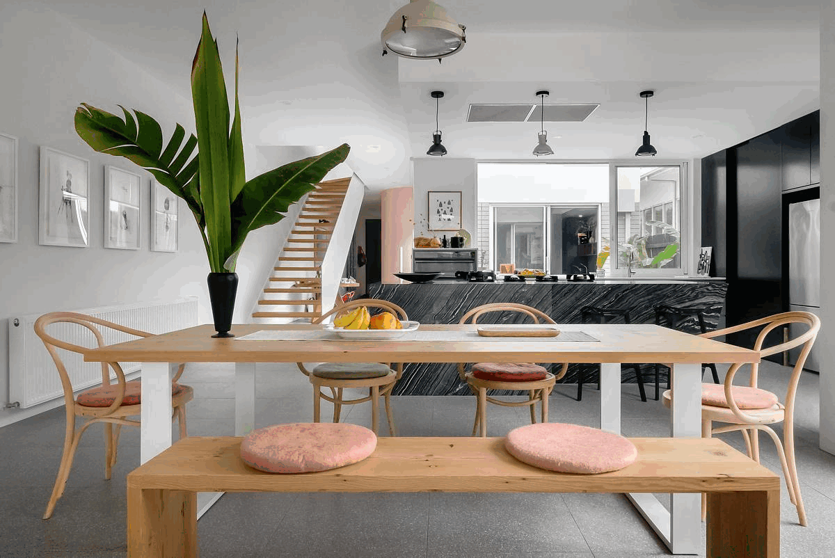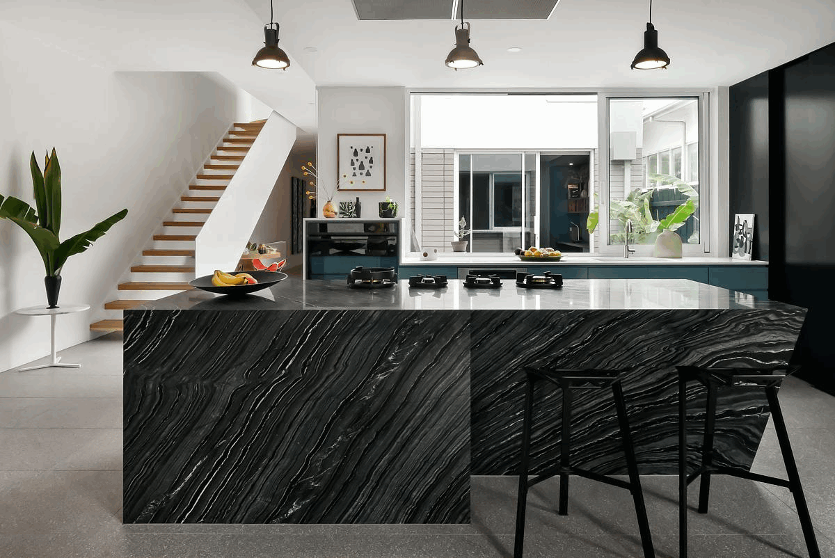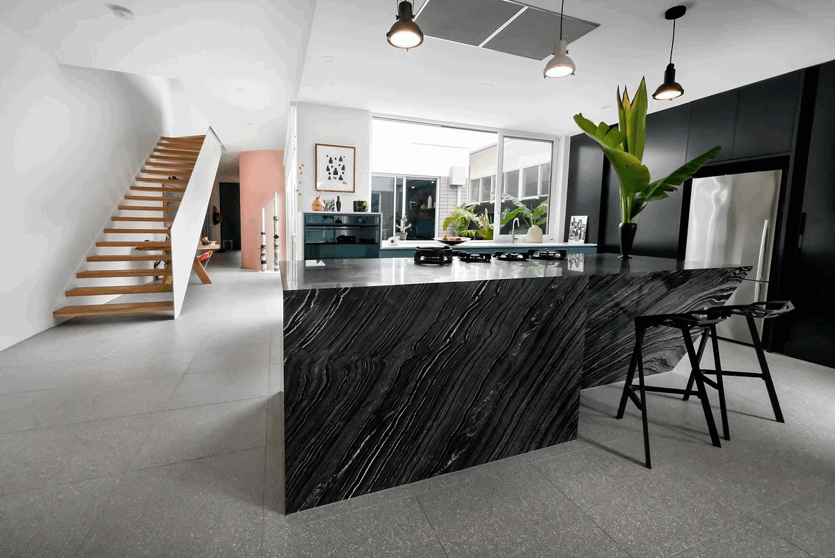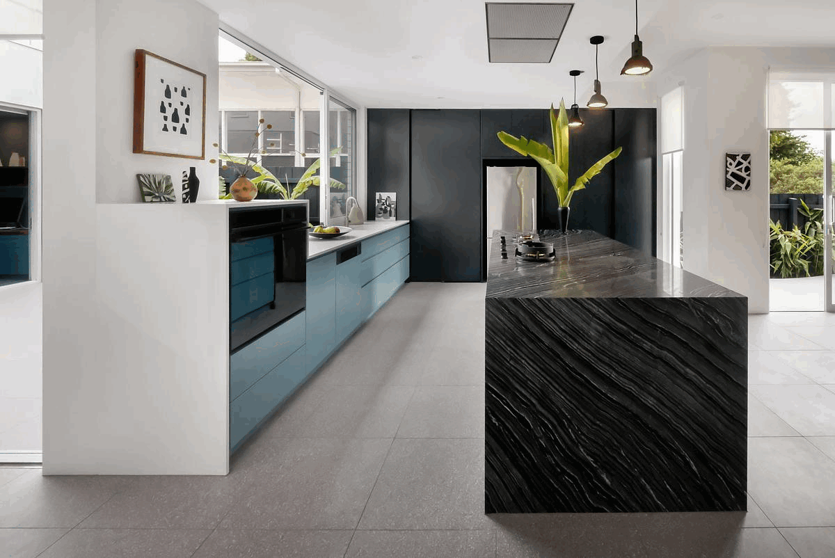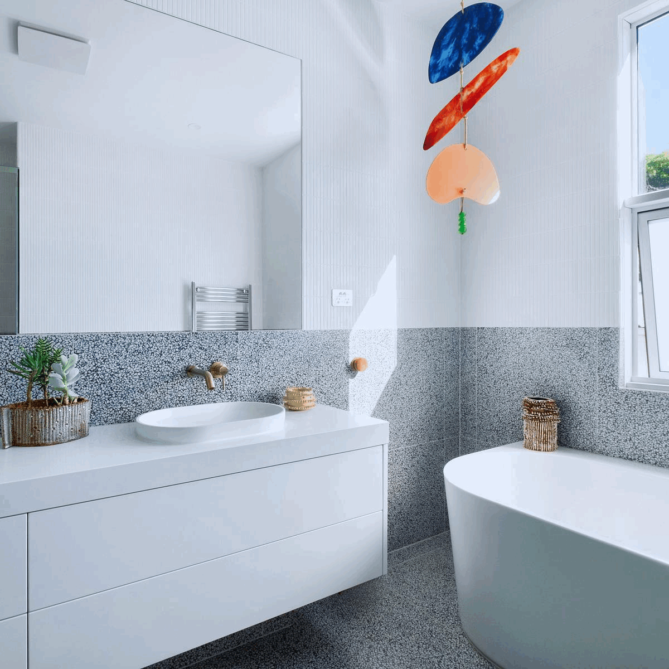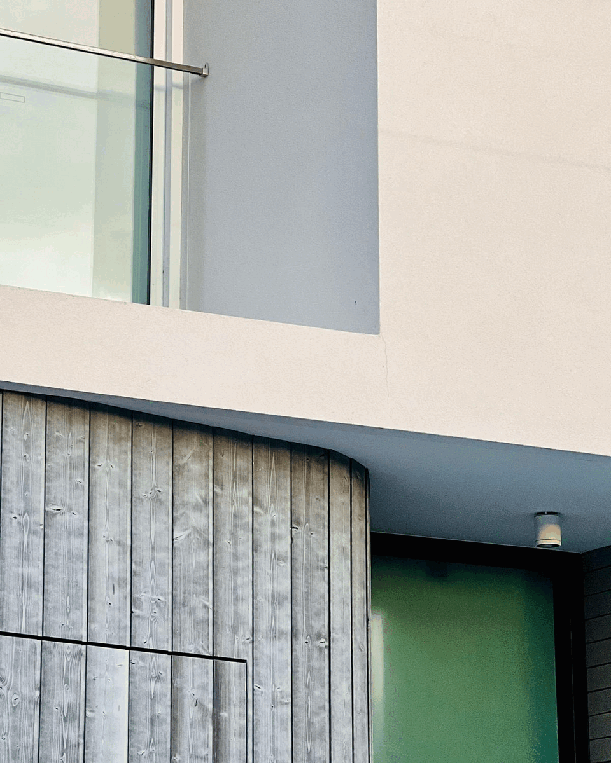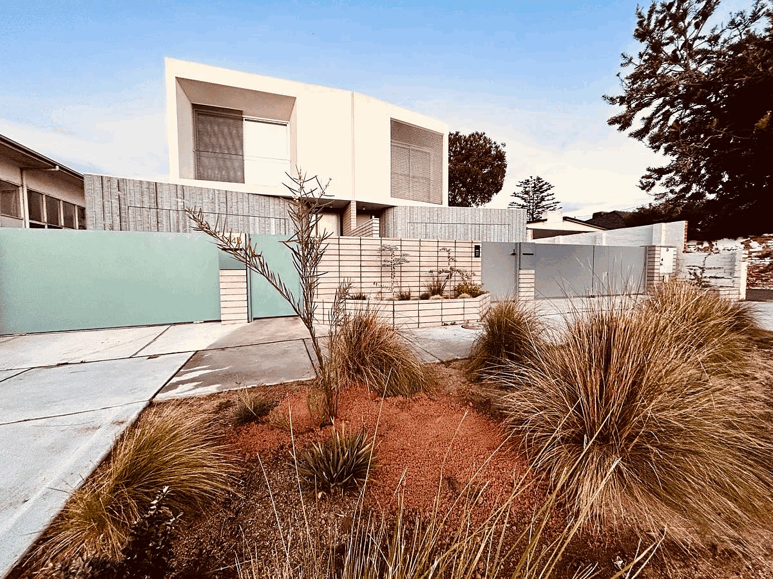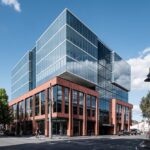Banksia Bayside Townhouses Beaumaris, Melbourne 4-bedroom property, Victoria residential interior, Australian home images
Banksia Bayside Townhouses in Beaumaris
4 Dec 2023
Design: Robert Harwood Architects
Location: Melbourne, Victoria, Australia
Photos by Robert Harwood Architects
Banksia Bayside Townhouses in Melbourne
Banksia Bayside Townhouses are townhouses but not as you know them. One of the principle aims of this design was to raise people’s expectations and broaden the possibilities of what townhouse living can be.
Townhouse living can be architect-designed, environmentally sustainable, energy efficient, offer optimum and highly considered land use and premium living.
Banksia Bayside by Robert Harwood Architects.
What was the brief?
The brief was to subdivide the single house site and create two contemporary, 4-bedroom townhomes. As this was a development owned and directed by the architect, one of the principle aims of this design was to demonstrate the possibilities of what townhouse living can be.
What were the key challenges?
Townhouses often evoke images of carbon copy homes sitting side by side each other. The end result needed to raise people’s expectations about what can be achieved in terms of high quality, architect-designed, considered living.
What were the solutions?
In this instance, the distinctive angled facade design provides individuality and interest to each home, while orientating views over the heathland and school grounds. The facade picks up evening light from the magnificent sunsets that Beaumaris is blessed with.
A highlight of the home’s interior at 124B is its leafy central courtyard with large, sliding, café-style windows to the kitchen as well as floor to ceiling sliding glass doors. This extends the indoor-outdoor living and provides direct access to the downstairs study / home office. Both townhouses have quite different internal spatial layouts to each other.
Who are the clients and what’s interesting about them?
Architect, Robert Harwood is the owner and developer.
Key products used:
Part of the townhomes architectural design solution was to introduce a fresh palette of materials that are practical, hard wearing and aesthetically compatible with the surrounding Bayside context.
The chosen palette was inspired by the bluey grey bushland and the grey and cream brick commercial building built adjacent, with materials that were often related to factory construction availability and techniques of the mid 50s, such as white window frames.
Blockwork front walls are mid height to allow views and connection to the street and are set back from the pavement alignment to provide excellent visibility triangles for cars, bikes and pedestrians.
The garage door and lower facades are clad with Thermory Drift Black Pearl Brushed Spruce Heat Treated Timber, referencing the greys of local tea tree and Bayside’s salt and sun faded wooden piers.
On the upper level windows, steel grey polycarbonate linked Kaynemaile screens provide privacy and sun shading.
Interior colours selection pays homage to the muted tones of the neighbourhood’s mid-century modern homes that are so prized in this part of Bayside, with an emphasis of musky pinks, blues and white. This helps to connects this contemporary design with the area’s modernist residential architecture.
What are the sustainability features?
Each of the two homes achieve well over 6.3 star rating with double glazed windows throughout, rooftop solar panel systems and inverters, 124b has a rooftop solar heated hot water system.
Banksia Bayside Townhouses in Beaumaris, Melbourne
Design: Robert Harwood Architects – https://www.robertharwoodarchitects.com/
Completion date 2022
Building levels 2
Photography: Robert Harwood Architects
Banksia Bayside Townhouses, Beaumaris, Melbourne images / information received 041223
Location: Melbourne, Victoria, Australia
Architecture in Melbourne
Contemporary Architecture in Victoria
Melbourne Architecture Designs – chronological list
Melbourne Architecture Tours by e-architect
Avenue Apartments
Design: Elenberg Fraser
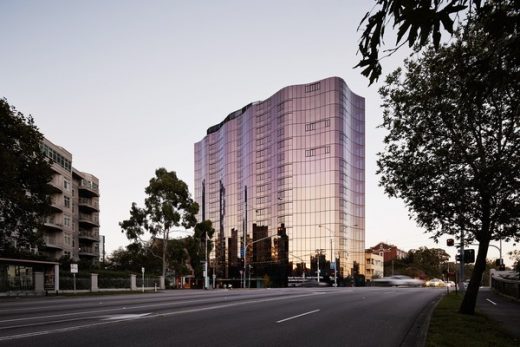
photograph : Peter Clarke
Avenue Apartments Building
South Yarra Apartments
Design: AM Architecture
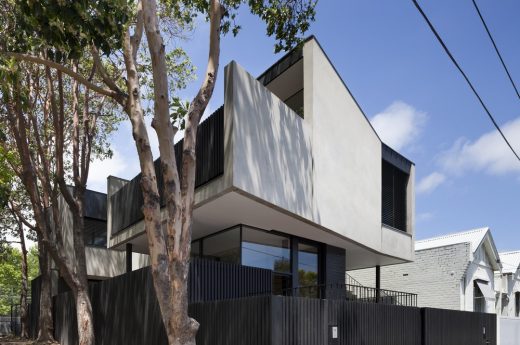
photo : Dianna Snape
South Yarra Apartments
New Melbourne Buildings
Parade College Nash Learning Centre, Bundoora
Design: CHT Architects
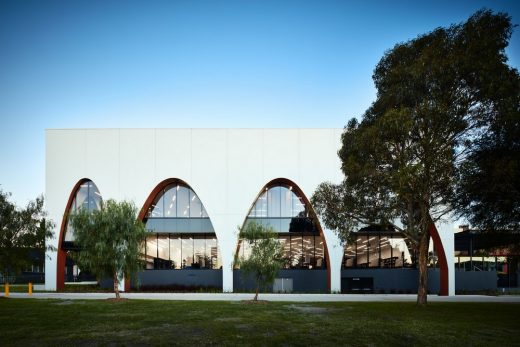
photograph : Rhiannon Slatter
Parade College Nash Learning Centre
Swanston Academic Building
Architect: Lyons
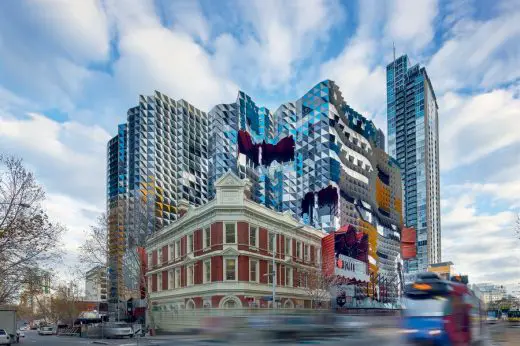
photograph : John Gollings
Swanston Academic Building – RMIT University
A’Beckett Tower
Design: Elenberg Fraser Architects
A’Beckett Tower Melbourne
Comments / photos for Banksia Bayside Townhouses, Beaumaris, Melbourne designed by Robert Harwood Architects page welcome

