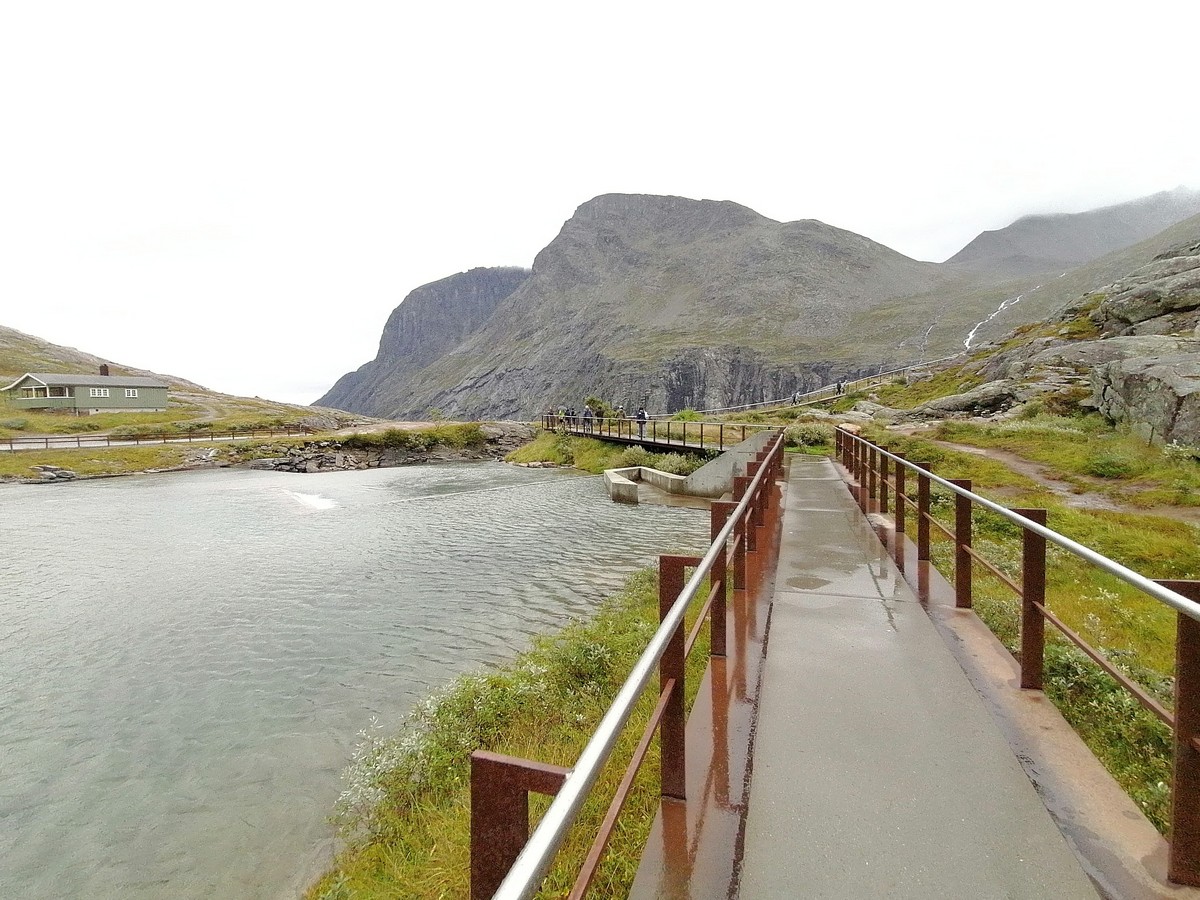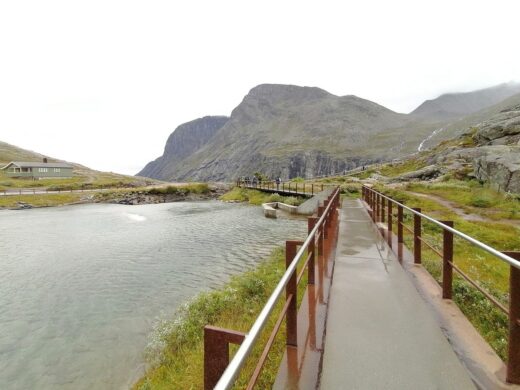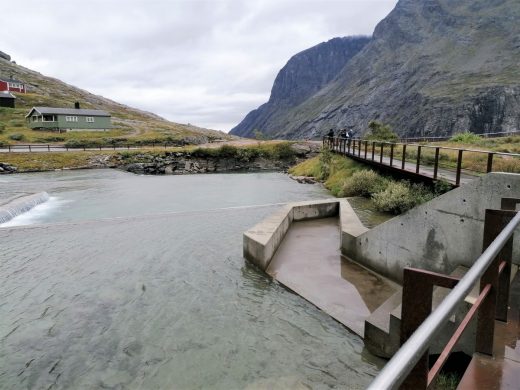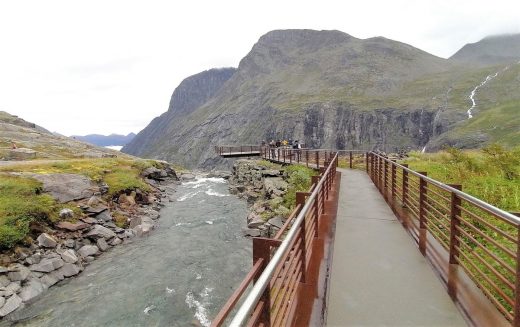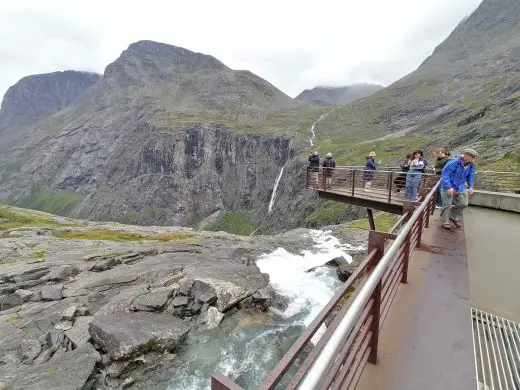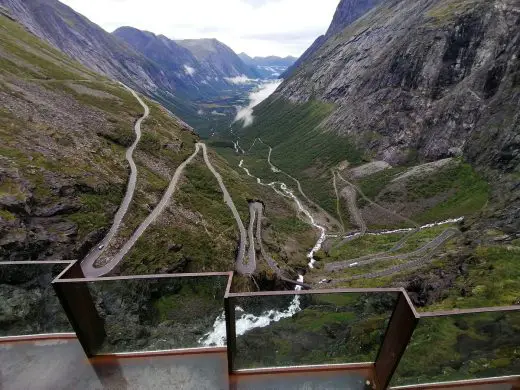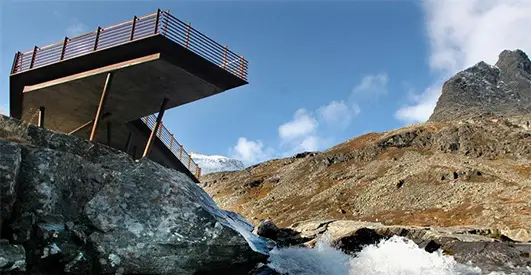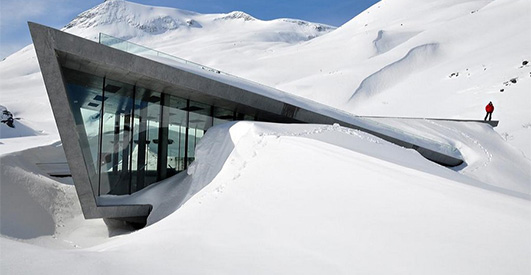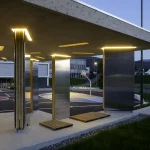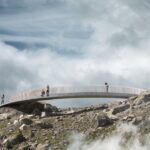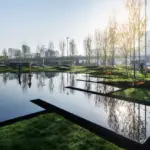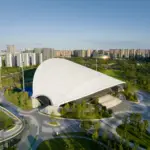National Tourist Route Trollstigen photos, Norway cultural development, Norwegian nature architecture design
National Tourist Route Trollstigen in Norway
Contemporary Norwegian Fjord Pass Development design by Reiulf Ramstad Architects (RRA)
post updated 2 September 2023
Design: Reiulf Ramstad Architects
Location: Trollstigen, Norway
New photos courtesy of Dr. Stephen Welch:
Side facade of the visitor centre building:
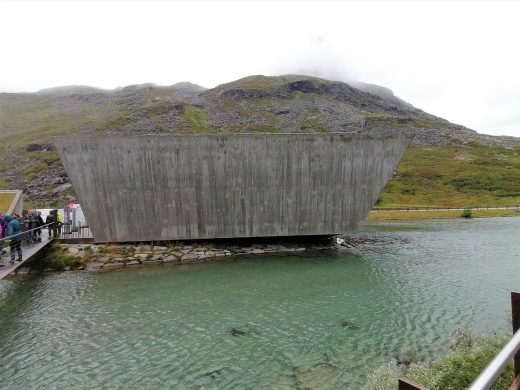
View down to the snaking road far below in the deep valley:
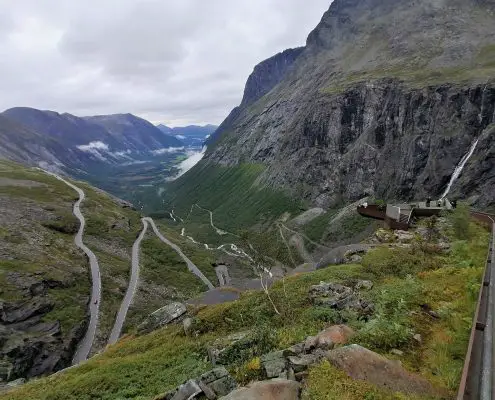
9 Sep 2013
Trollstigen Tourist Project
National Tourist Route Trollstigen
The Trollstigen plateau is perched within a dramatic pass between the deep fjords that characterize Norway. The site can only be visited and constructed in summer, due to severe winter weather.
Despite the inaccessible nature of the site, the project entails designing an entire visitor environment including a mountain lodge with restaurant and gallery, flood barriers, water cascades, bridges, paths, outdoor furniture and platforms – all moulded into the landscape for the visitor’s experience of the place to seem even more intimate. The architectural intervention is respectfully delicate, and was conceived as a thin thread that guides visitors from one stunning overlook to another.
Trollstigen is a robust facility, dimensioned for durability with minimal maintenance and large static stresses. The major contrast between the seasons has been handled with the choice of materials. The area receives up to 7 meters of snow during winter, placing extreme demands on static strength. Structures and details are designed to withstand the extreme stress without compromising on the visual slenderness.
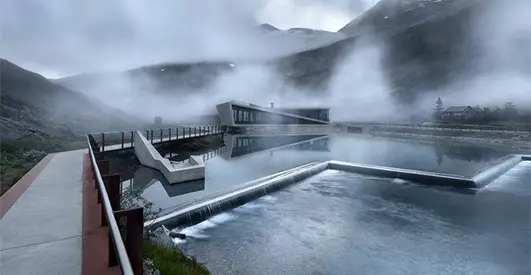
photo : DiePhotoDesigner Ken Schluchtmann
Cast-in-place concrete and corten steel are the main materials. The steel oxidizes and gain its own a patina over time. The concrete has been treated with several different techniques. With the nuances the treatment gives the material, it is possible to address each micro-context in relation to the use and placement. All the materials are carefully chosen so the architecture is to be characterized by clear and precise transition between the architecture and the natural landscape.
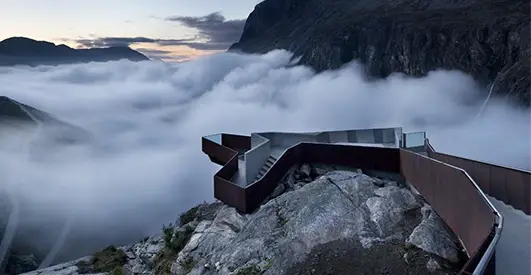
photo : DiePhotoDesigner Ken Schluchtmann
The architectural project is very comprehensive, both in program, complexity and extension. Likewise, the project’s environmental strategy encompass its construction footprint, high durability and sustainability of materials and products, reducing operational energy and water consumption and utilizing primarily locally sourced materials.
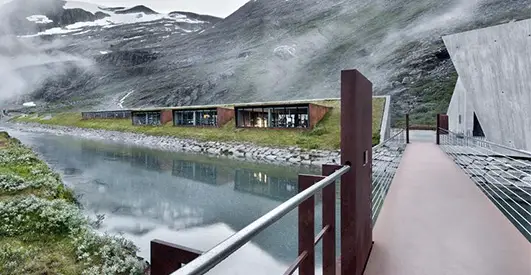
photo : DiePhotoDesigner Ken Schluchtmann
The site covers an area of approximately 600.000 m2 with the visitor centre measuring approximately 1.800 m2.
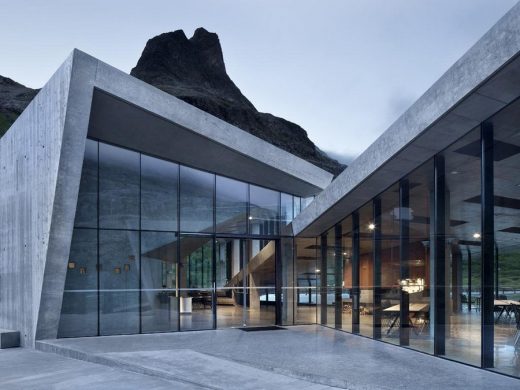
photo : DiePhotoDesigner Ken Schluchtmann
Trollstigen National Tourist Route in Norway – Previous News & Images
National Tourist Route Trollstigen information / images from Reiulf Ramstad Architects
Location: Trollstigen, Norway, northern Europe
Norwegian Architecture
Contemporary Norwegian Architecture
Norwegian Architectural Designs – chronological list
Oslo Architecture Tours by e-architect
Norwegian Rural Buildings
Norwegian Buildings in Nature – Selection
Design: Reiulf Ramstad Architects
Norwegina Summerhouse
Jensen & Skodvin Arkitektkontor
Juvet Landscape Hotel Norway
Norwegian Building Designs – recent architectural selection below:
Domen Viewpoint, Northeast Norway
Design: Biotope
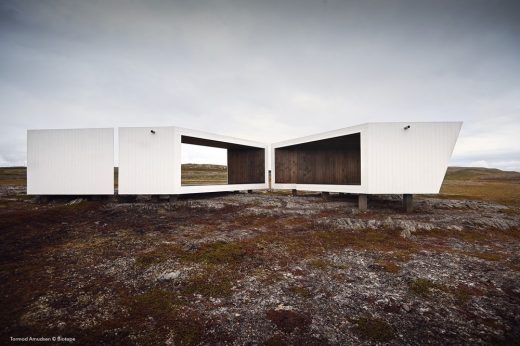
photograph : Tormod Amundsen / Biotope
Domen Viewpoint in Northeast Norway
Skigard Hytte, Kvitfjell, Lillehammer
Design: Mork-Ulnes Architects
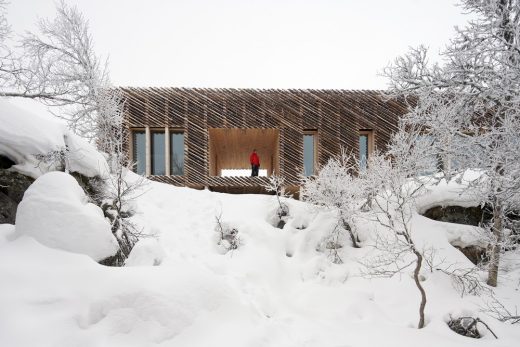
photography : Bruce Damonte
Skigard Hytte, Kvitfjell, Lillehammer
Energy Positive Powerhouse, Telemark
Architects: Snøhetta
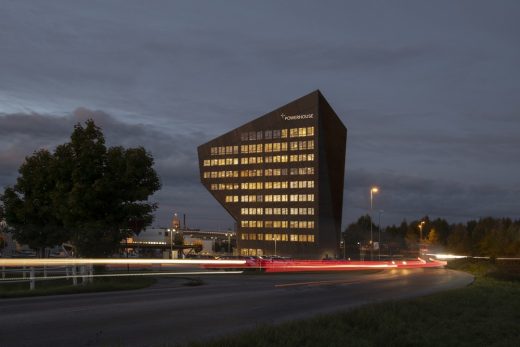
photo © Ivar Kvaal
Energy Positive Powerhouse Telemark
Design: Skapa Architects
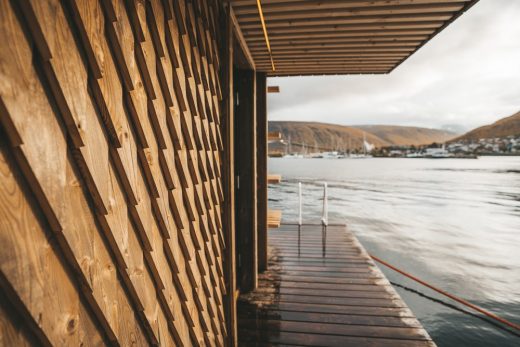
photo : David Jensen
Floating Sauna Tromsø Harbour
The Plus Furniture Factory, Magnor
Architects: BIG
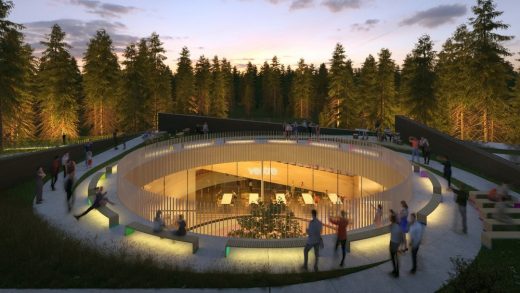
image © Lucian R
The Plus Furniture Factory, Magnor
Comments / photos for the National Tourist Route Trollstigen – Norwegian Architecture design by Reiulf Ramstad Architects (RRA) page welcome

