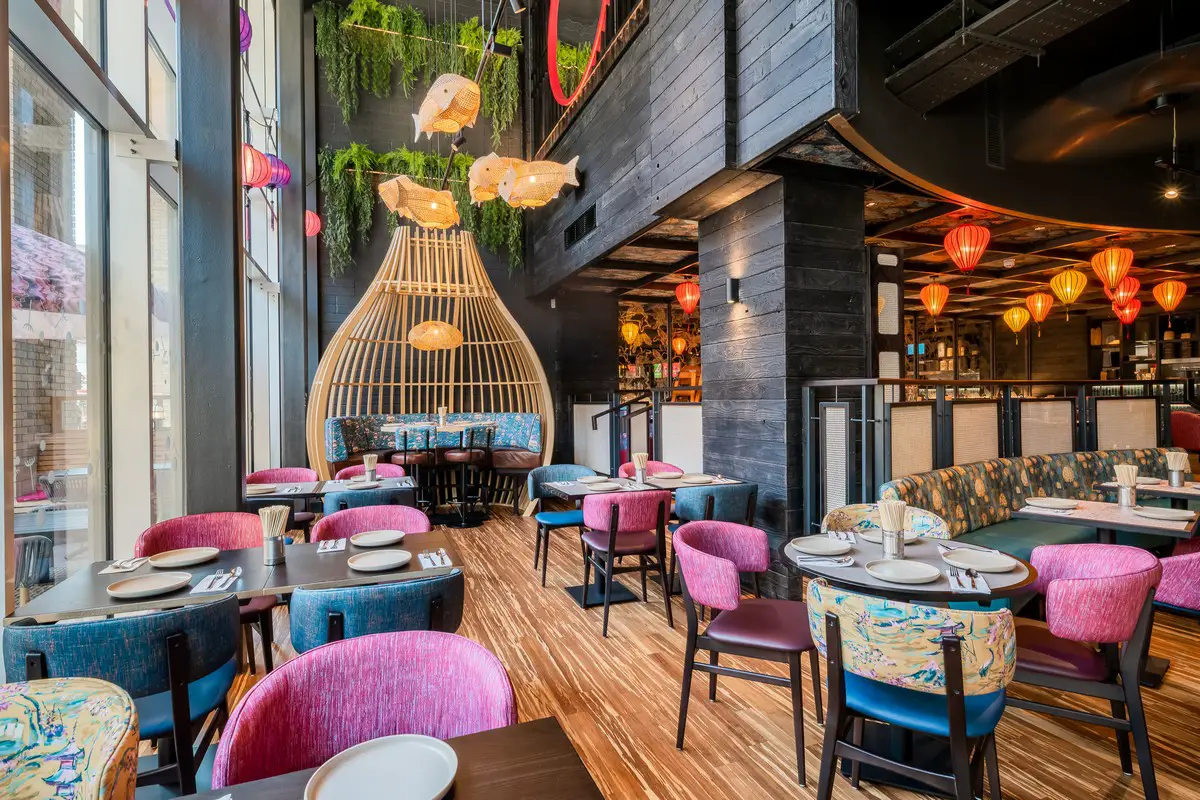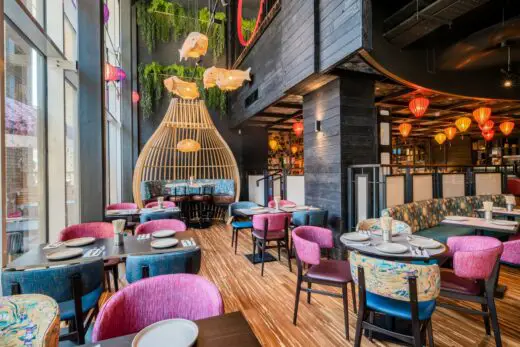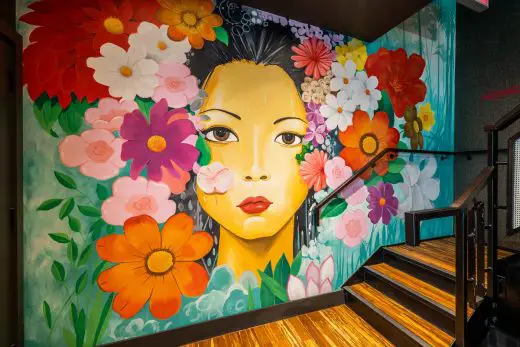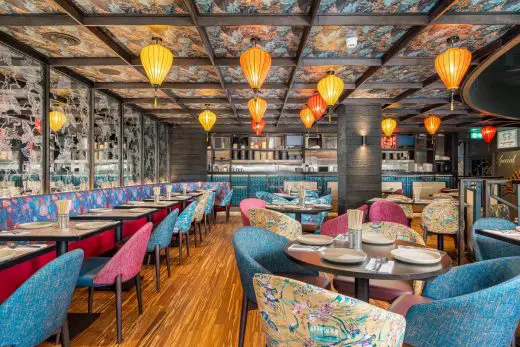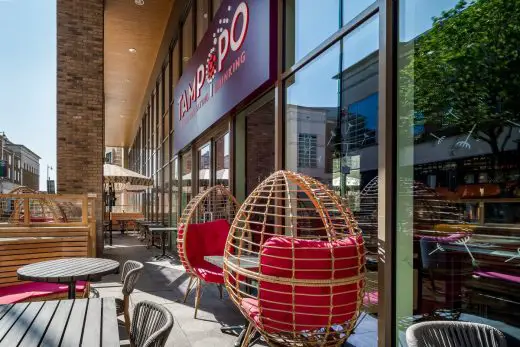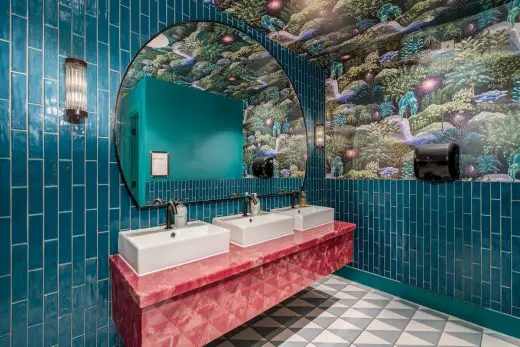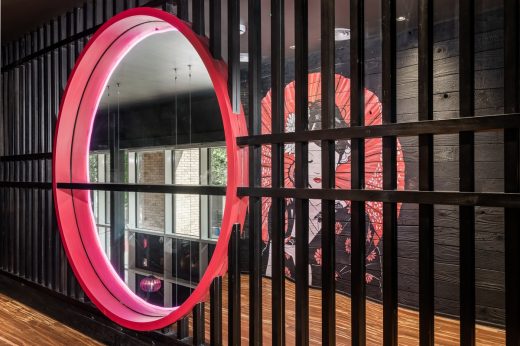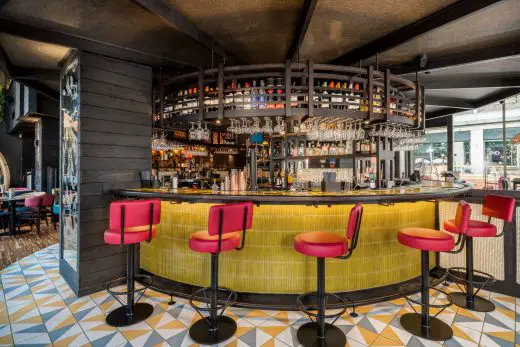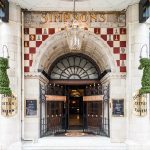Tampopo Asian Street-Food Central, Wimbledon London Restaurant, Jones AD Building Photos
Tampopo Wimbledon London Restaurant Design
29 June 2023
Design: Abi Perry-Jones of Jones Architecture + Design
Location: Central Wimbledon, southwest London, England, UK
Photos from Jones Architecture + Design
Hospitality design firm’s new look for buzzy London restaurant & bar
Tampopo Asian Street-Food Central Wimbledon London Restaurant
Hospitality design specialists Jones AD have completed a new design and rebrand for popular Far Eastern restaurant and bar Tampopo as it launches a new site in the heart of London’s cosmopolitan Wimbledon neighbourhood. The project is a collaboration between Jones AD and designers Roger Gascoigne and Jonathan Richardson.
Following success in Manchester and London, Tampopo has launched its first new location for some time, in a 726m2 ground floor and mezzanine site in Central Wimbledon. The empty shell provided a blank canvas for the Jones AD team to shape their design to deliver a stylish, contemporary venue that works perfectly from an operational perspective.
The new restaurant features a double-height space which creates a shopfront with impact – clearly visible from outside, it reveals some of the playful lighting features, mirrored walls and arched timber details within, along with the striking central island bar. The interior design, furniture and lighting work with the music, food and drinks on offer to build a fun, vibrant atmosphere where guests can relax and enjoy everything from a quick bite or a drink with friends to more substantial dining. The restaurant operates from morning brunch service through to a late-night buzzy bar, welcoming families, groups and individuals at different times.
The space was zoned to include options to suit all guests – from fun, sociable areas to meet and mingle to more intimate spaces for dining. A raised area includes the open kitchen pass, visible from the entrance and throughout the restaurant, allowing guests to enjoy the theatre of chefs at work, with cooking and ingredients on display. This area features a mirrored wall panel, overlaid with graphics of cranes and koi – this gives the impression of a double width space and reflects the brightly-coloured lanterns and panelled ceiling above. Cinematic projections of anime cartoons add interest and energy to the space.
The Jones AD design includes fixed booth seating for longer stays, and more flexible furniture to allow for larger groups. The bar area features high poseur seating and fixed upholstered seating, including stools made from upcycled crates. Alongside this are two ‘Phuket Pods’ – these nest-shaped booths for groups are clad in slatted timber and create a fun focal point in the interior. They’re set to become the in-demand ‘most-wanted’ table of choice and a perfect backdrop for social media snaps of nights out with friends.
A curved island bar at the heart of the venue is a sociable space, with an illuminated bar top adding an inviting glow which highlights the tiled frontage. A dramatic, sweeping curved ceiling radiates from the bar, which is topped with a striking parasol-shaped canopy. It’s a witty addition to the interior, with a relaxed, feel-good vibe that encourages guests to have fun, chat to bar staff and make new friends.
Lighting design was key to adapting the mood from day to night, with East Asian-style lanterns, rattan pendants and concealed lighting used in order to add atmosphere and create dramatic effects within the space. Jones AD designed bespoke light fittings for the project, including backlit parasol wall lights which use traditional parasols imported from Japan.
Materials used include charred timber cladding, patterned floor tiles, bamboo flooring, rattan panels and oriental style wallpaper, bringing together rich-toned fabric, tiles and rustic textures alongside neon and geometric precision. An artist was commissioned to paint a striking mural, featuring a Balinese woman’s face surrounded by flowers and plants. The vibrant colours are echoed in bespoke fabric which draws on traditional East Asian prints and uses a mix of tones featured in the restaurant, allowing the design team to ensure that the palette works seamlessly throughout the interior across all materials.
The journey continues upstairs with the mezzanine moon arch, from where customers can enjoy views down onto the restaurant and across the Wimbledon streets. This area includes the customer toilets, where a striking wallpaper depicting a luscious East Asian forest complete with waterfalls and a starry night sky covers the walls and ceilings. This contrasts with peacock blue tiles and a coral pink basin unit to deliver plenty of style in all areas of the restaurant.
Full use is made of the outside terrace where a further 40 covers for drinking and dining are accommodated with a mix of fixed and loose seating. Cocoon-shaped statement rattan chairs are positioned at the entrance and bespoke fabric-covered parasols feature both heating and lighting to extend dwell time and capacity throughout the year.
Abi Perry-Jones, Creative Director of Jones AD, commented
“We’ve loved working on this project, and had fun bringing together lots of design details to create something new for an established brand. Starting from a shell space means we could design a restaurant that looks great, while also working efficiently from an operational perspective. Tampopo Wimbledon will be busy throughout the day and evening, so the layout allows staff to provide efficient and friendly service, with great flow and visibility throughout the space. We used a mix of flooring types, lighting and furniture to create zones within the restaurant and bar areas, while careful planning of ceiling heights and shapes makes movement throughout the venue seamless and instinctive. There’s so much to see and enjoy in the new restaurant and we’re excited to see it so buzzy and busy already.”
Commenting on the project, David Fox, founder of Tampopo said
“This is a significant project for Tampopo, with an extension of our successful brand into this new space. The atmosphere, welcome and hospitality will be familiar to our regular guests, and we hope they’ll love the updates we’ve made to our menus and find the new interior as exciting and inviting as we do. It’s a fun, stylish look that makes Tampopo Wimbledon a destination for all-day dining and drinks, so we’re looking forward to welcoming new guests to enjoy the experience. Abi and team really understood what we wanted to achieve and it’s great to open the doors to this new chapter for the business.”
Address: 27-39 Hartfield Rd, London SW19 3SG, United Kingdom
Menu: tampopo.co.uk
Phone: +44 20 8050 7026
Jones Architecture + Design
Established in 2009, Jones Architecture + Design offers a full architectural and interior design service. Although the firm works across many sectors, it specialises in the hospitality and automotive fields. Based in Northamptonshire, their clients and projects are located throughout the UK.
A forward-thinking and progressive architecture and interior design practice, Jones Architecture + Design demonstrates a real commitment to working in responsible, ethical and sustainable way, while also creating beautiful designs that will stand the test of time and deliver a healthy return on investment for clients.
Recent clients include:
• Hilton Worldwide
• The Clermont, Victoria, London
• New Dawn Pubs
• Tampopo Restaurants
• Wells and Co.
Jones Architecture + Design
Steepleton Lodge Barn,
Long Lane,
East Haddon,
Northamptonshire,
NN6 8DU, UK
Phone: 01604 211 470
Website: jones-ad.co.uk
Instagram: @jones_AD1
Abi Perry-Jones
Abi is Creative Director and Co-Owner of Jones Architecture + Design, where she heads a team working on a wide range of design projects across the hospitality sector.
Over the course of her career, Abi has been instrumental in the evolution of many exciting casual dining brands, now firmly established in the market.
Her work has won several design awards and she is a regular speaker at industry events, presenting design trends and innovations to operators.
Tampopo Asian Street-Food Central Wimbledon London Restaurantimages / information received 290623
Location: Central Wimbledon, south west London, England, UK
Architecture in London
London Architecture Links – chronological list
London Architecture Walking Tours by e-architect
Dalston Works
Design: Waugh Thistleton Architects
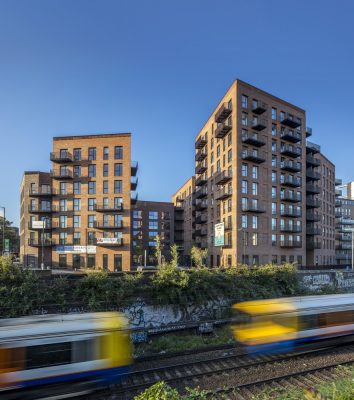
photography : Daniel Shearing
Dalston Works Mixed-Use Development in Hackney
Agar Grove Homes, Camden
Design: HawkinsBrown
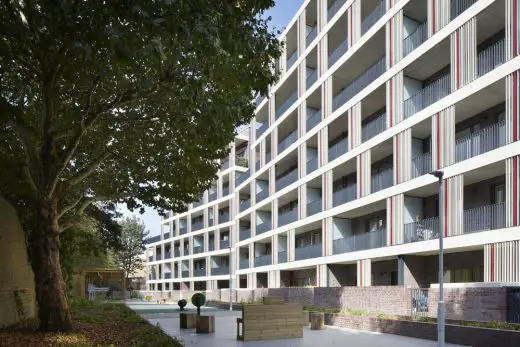
photo © Jack Hobhouse
Agar Grove Homes
Design: Matthew Lloyd Architects LLP
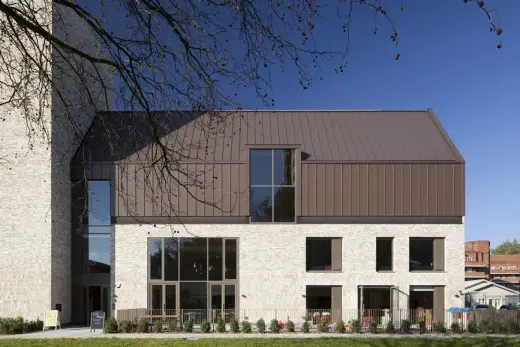
photos : Benedict Luxmoore, Patricia Woodward
Frampton Park Baptist Church Building in Hackney
Comments / photos for the Tampopo Asian Street-Food Central Wimbledon London Restaurant building design by Nex— Architects page welcome

