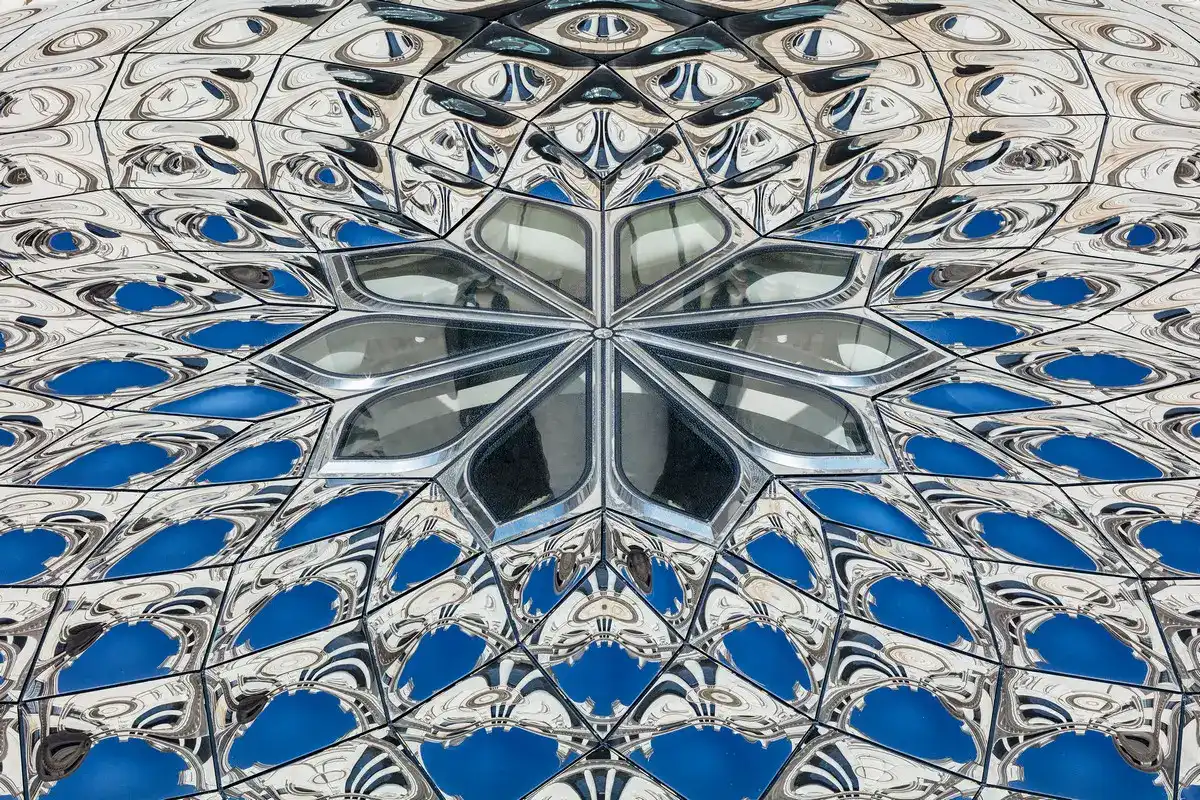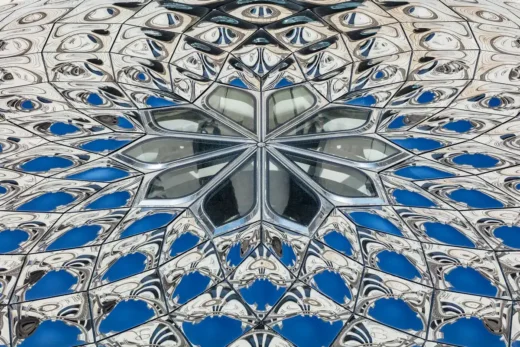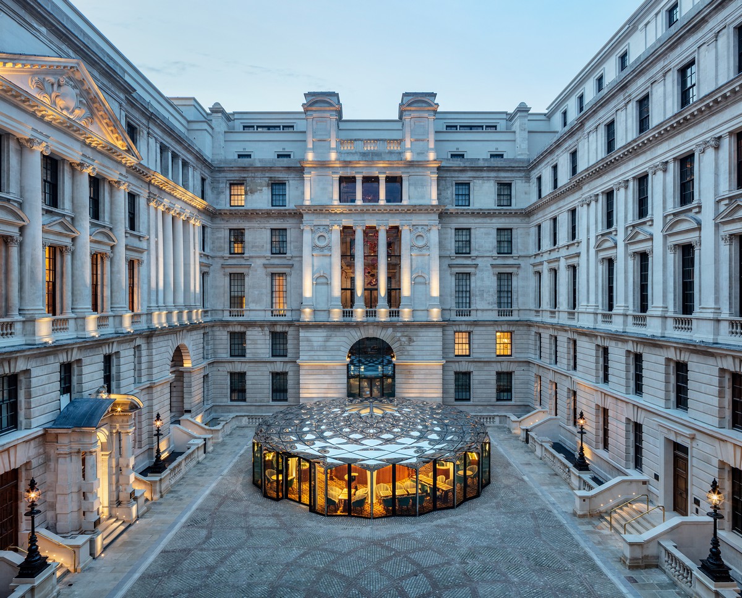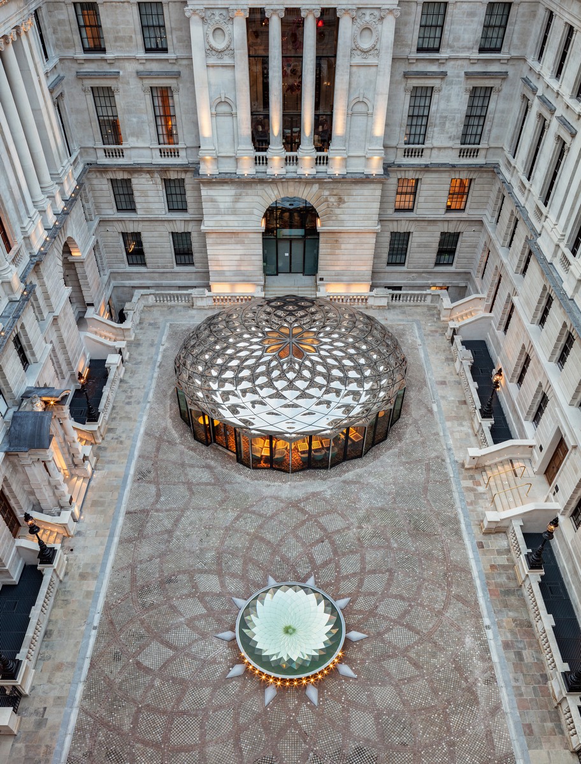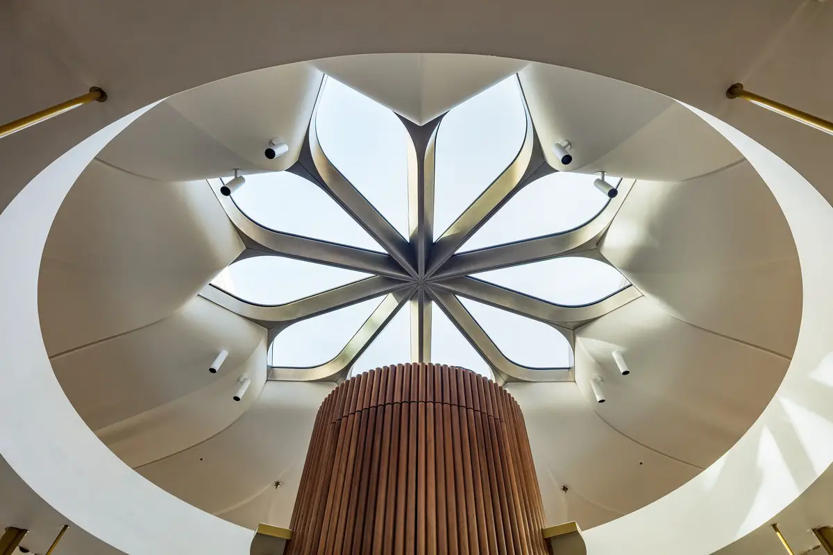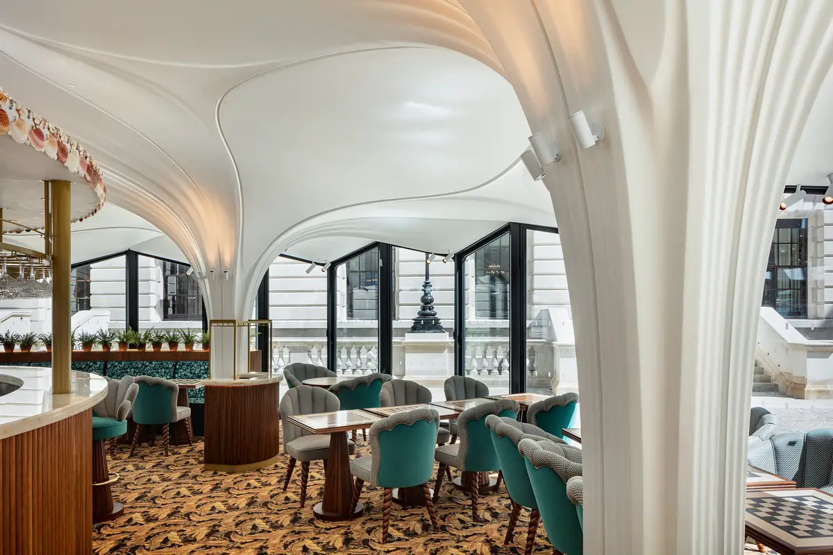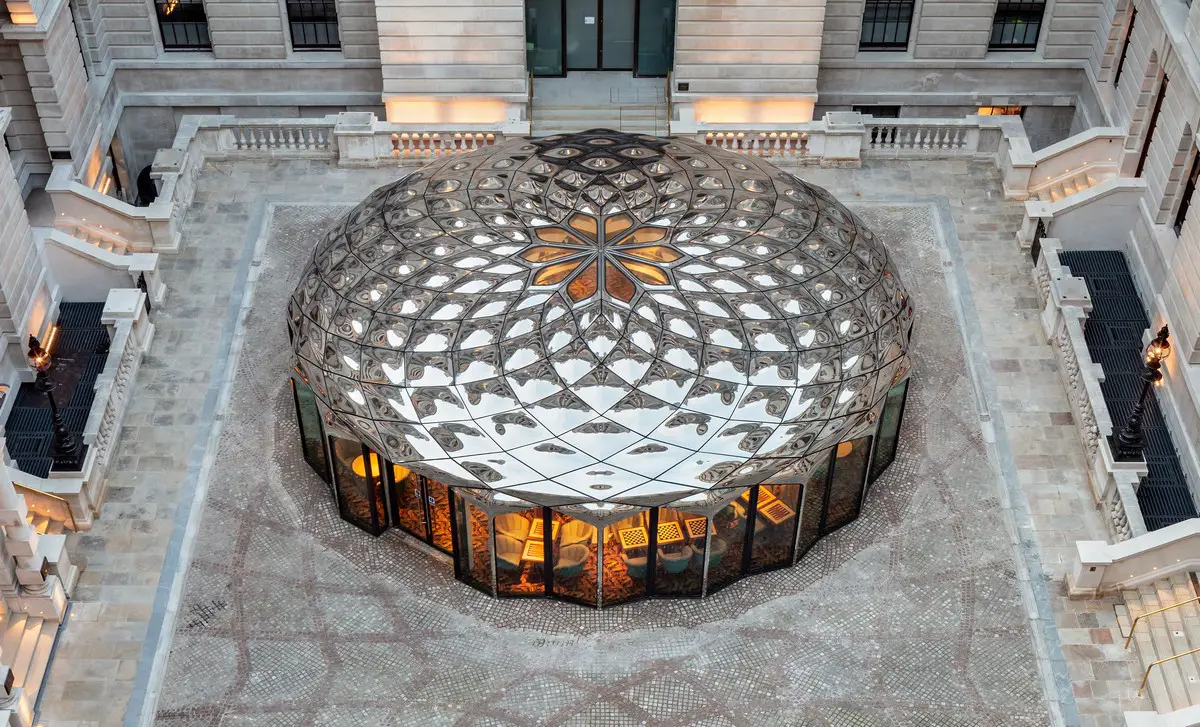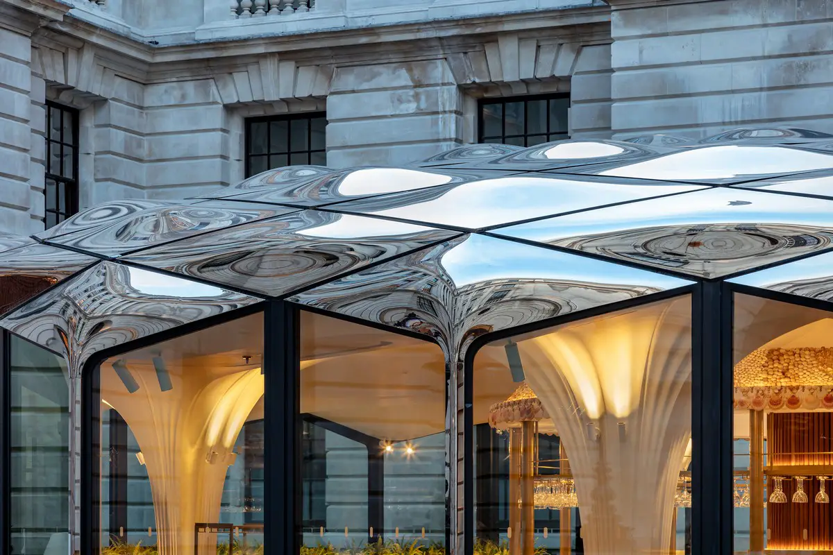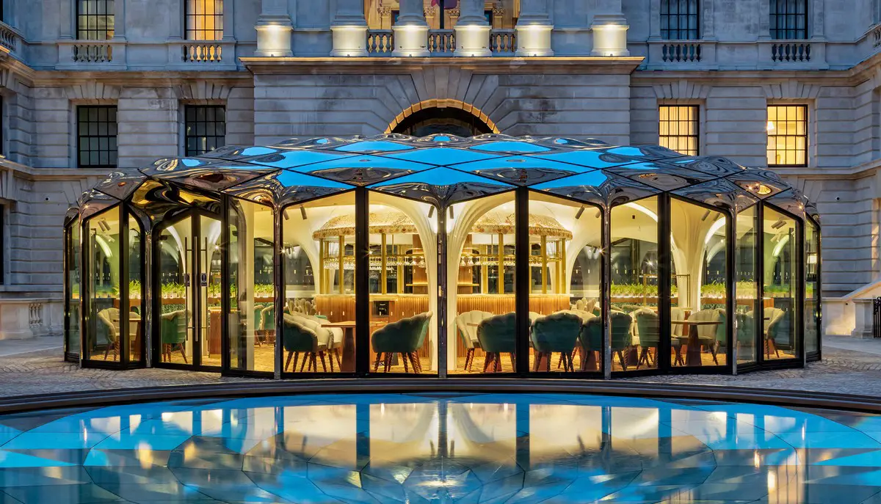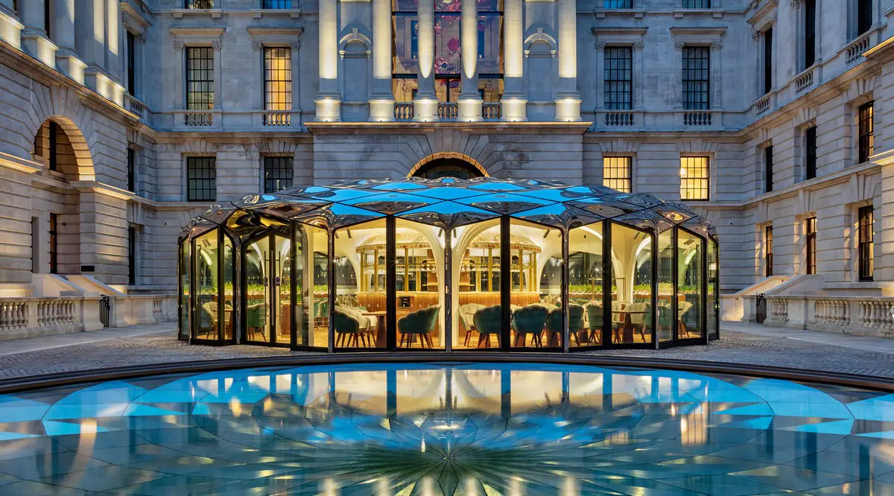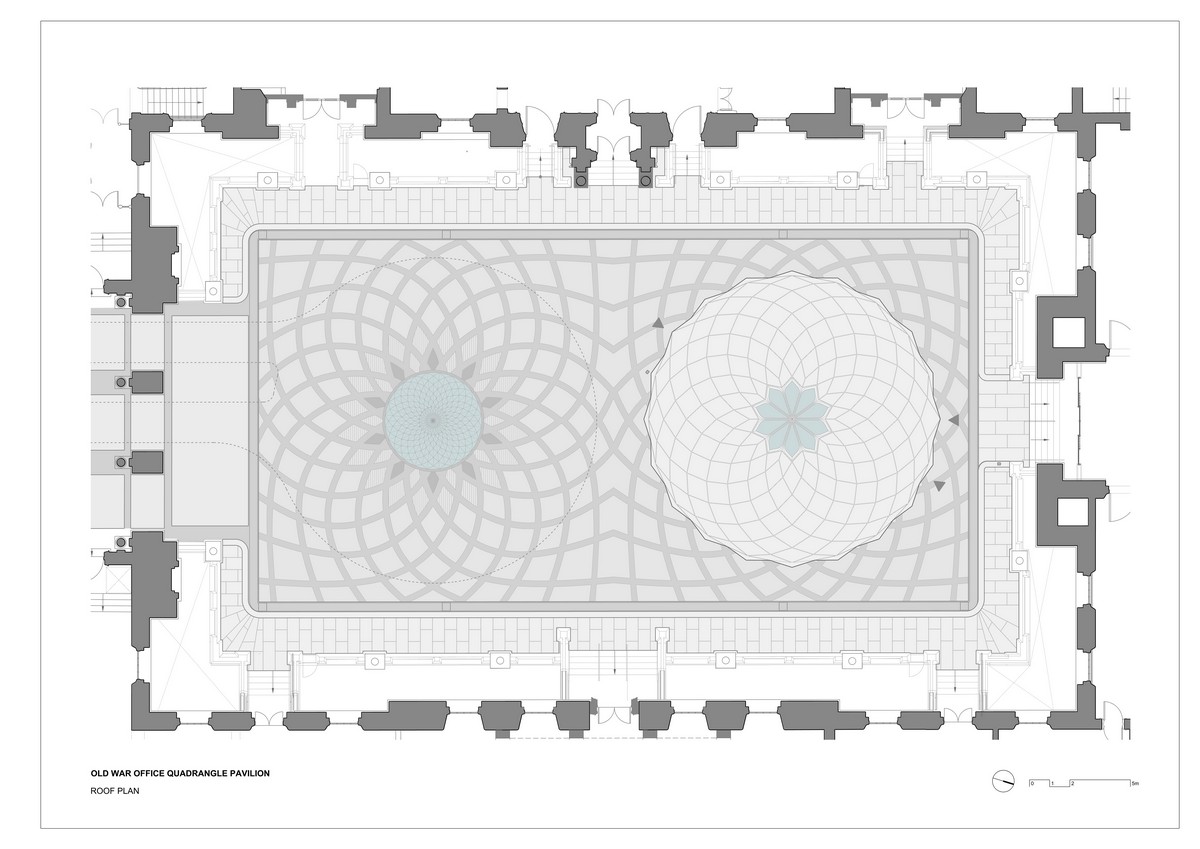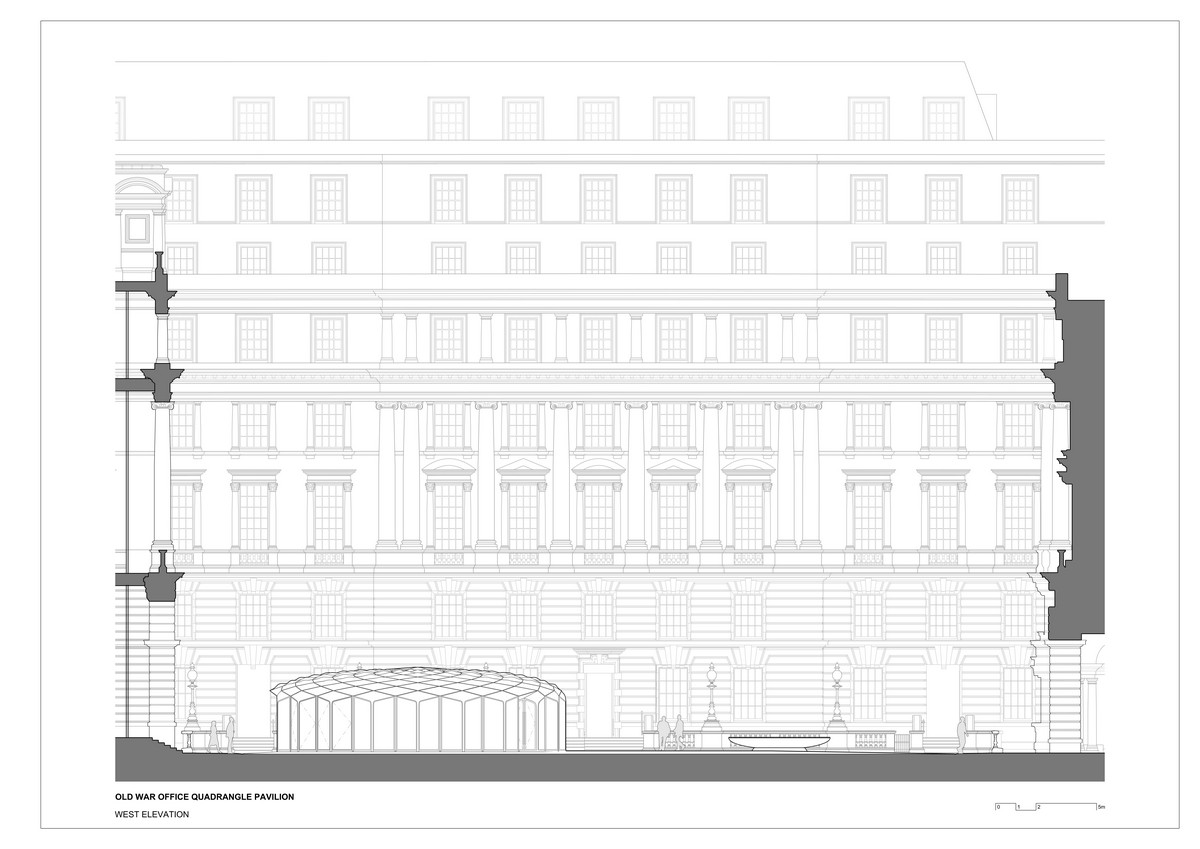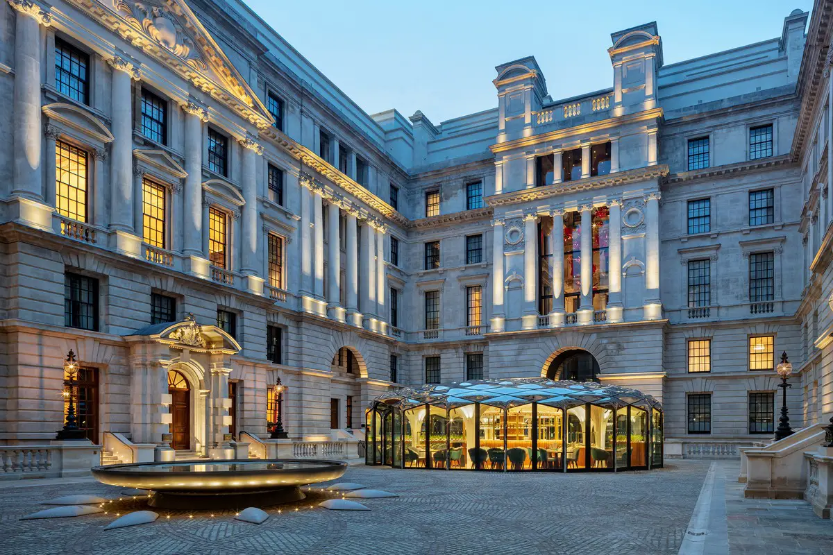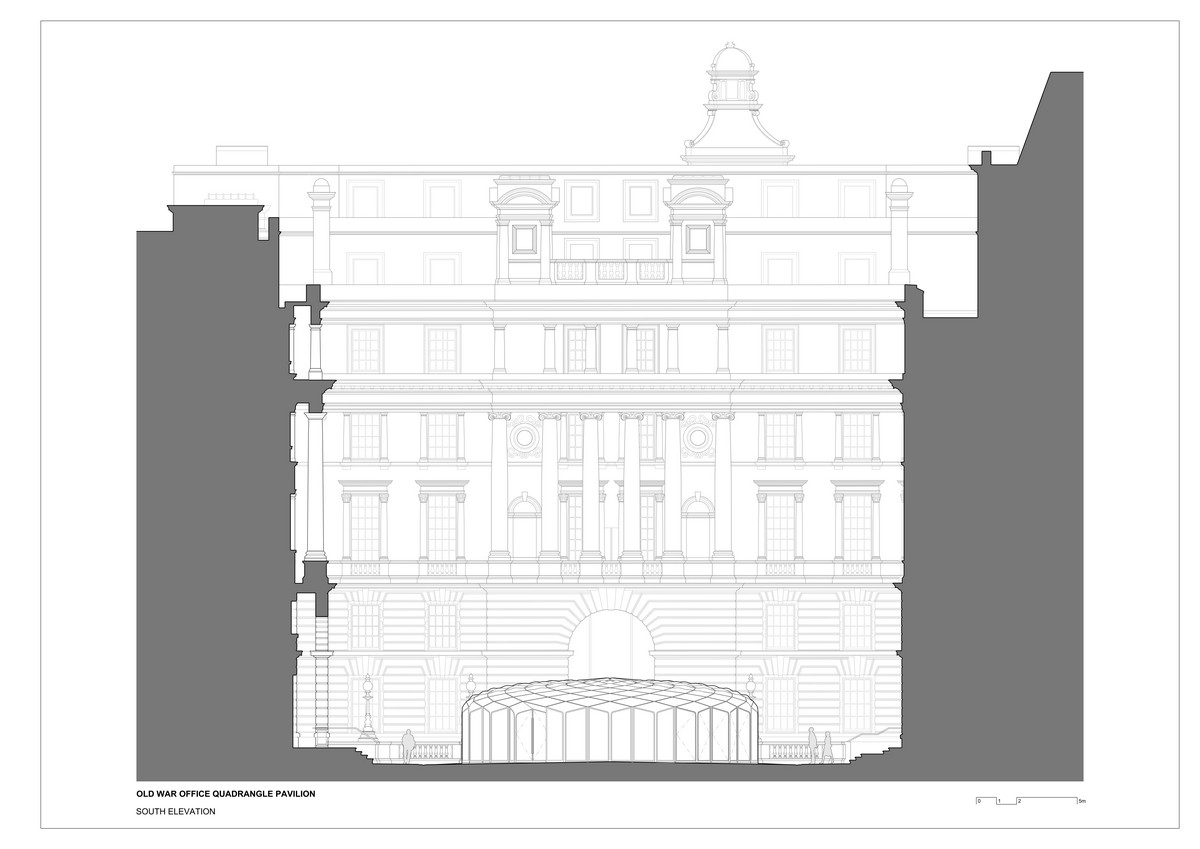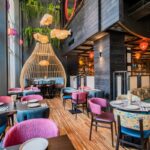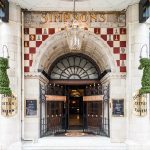The OWO Whitehall London courtyard and pavilion, Café Lapérouse Raffles London at The OWO architecture photos
The OWO, Whitehall, London courtyard and pavilion
post updated 17 May 2025
Top 10 Hotels in the World
This amazing British architectural design was voted on the Top 10 Hotels in the World. The World’s 50 Best Hotels 2024 list was compiled by William Reed Business Media.
See e-architect’s list of modern hotel building design projects globally.
The OWO’S Grand Courtyard And Café La Pérouse Pavilion Design
Architect: DaeWha Kang Design
Photos by Kyungsub Shin
20 October 2023
Café Lapérouse, Raffles London at The OWO, Whitehall courtyard and pavilion
DaeWha Kang Design has completed a stunning courtyard and pavilion design for The OWO, the former Old War Office in Whitehall, London. The outdoor space has been transformed into the Grand Courtyard, creating a welcoming and unforgettable arrival for residents and visitors to The OWO and Raffles London at The OWO.
The Pavilion houses a bar and dining pavilion for Moma Group’s Parisien restaurant Café Lapérouse, anchoring the courtyard. It is flanked by The OWO Residences by Raffles on one side, and Raffles London at The OWO on the other. Given the important historical setting of William Young’s early 20th-century building, the new structure has been conceived with deep consideration for its surroundings, designed as a sculptural object as much as a building. The rippling fluid forms brings dynamism to the heavy formal architecture, creating an oasis of life and activity within Whitehall. At the same time, the mirror-polished metal shapes of the pavilion roof achieve a mirage effect, reducing visual intrusiveness on the historical context.
DaeWha Kang Design made the pavilion using stainless steel roof panels and finely crafted glass facades. A sculptural skylight marks the centre of the roof, allowing natural light to flood the interior, and the interior architecture is unified under finely crafted plaster. The concept was to imagine being inside a Georgia O’Keefe painting, with softly ribbed white columns developing into petals that radiate to form the entire ceiling, providing a beautiful setting for the Café Lapérouse interior designed by Cordelia de Castellane complemented by delicate landscaping that provides a backdrop for al fresco dining.
Although the materials chosen for the Pavilion were selected for their long-term durability, the design was also created with disassembly and afterlife in mind. The entire structure is prefabricated and can be easily taken apart for maintenance and replacement, and could even be relocated in full in the future if needed.
DaeWha Kang Design also created a stunning five-metre sculptural fountain, providing the yin to the yang of the pavilion. The interplay of real water and reflected metal waves creates a dramatic and dynamic experience for visitors to The OWO. The metalwork is finished with Aston Martin paint, giving a nod back to the James Bond link with the building.
Finally, the courtyard cobblestones have been carefully preserved for their historical value. These were the very stones that Winston Churchill and T.E Lawrence, aka Lawrence of Arabia walked on their way to work each day. Carefully documented and re-laid into a contemporary pattern, the cobbles now harmonise with both heritage architecture and new interventions.
The exquisitely crafted structure was made by Dutch-based firm Octatube, with cutting-edge engineering provided by Arup in London.
Client representative Shalini Hinduja says, “The stunning new Pavilion helps us achieve our goal of transforming this formerly closed site into a vibrant, beautiful place for all of London to enjoy.”
Studio founder DaeWha Kang says about the project, “A sustainable future for our planet will depend on radical new approaches to architecture and construction. Projects like the Grand Courtyard and Pavilion at The OWO show how quality, luxury, and inspiration can come from this meeting of old and new.”
DaeWha Kang Design
London based studio DaeWha Kang Design has a reputation for creating innovative designs that breathe new life into historic buildings. Their adaptive reuse work includes the regeneration of St Andrew Holborn, Christopher Wren’s largest parish church, a new fine arts museum in Riyadh, Saudi Arabia, and the concert hall St John’s Smith Square in Westminster. www.daewha.com
The OWO
Opening on Friday 29 September, the former Old War Office in Whitehall will open as The OWO. Situated at one of London’s most historically important and powerful addresses, the building has undergone a monumental transformation and will be home to 9 destination restaurants and three bars, a 120-room Raffles London at The OWO, and 85 Raffles branded residences.
At the helm of The OWO project is the Hinduja Group, an international multi-billion-pound turnover business with experience in restoration and renovation of historic buildings and Onex Holding, a private investment group with a strong track record of developing and operating strategic and critical infrastructure. www.theowo.london
Raffles London at The OWO
Opening on Friday 29 September, Raffles London at The OWO will host London’s first Raffles Hotel, a prestigious new hotel in a landmark Grade II* listed building on Whitehall. Situated at one of London’s most historically important and powerful addresses, the building has undergone a monumental transformation comprising 120 rooms and suites alongside 85 spacious private residences. www.raffles.com/london
Café Lapérouse
Café Lapérouse opened its doors in 2021 at the iconic national monument, Hotel de la Marine at Place de la Concorde. Its central location has seen the restaurant filled with a glamorous Fashion and Business crowd since opening. www.cafelaperouse.com
Raffles London at The OWO, Whitehall Café Lapérouse – Building Information
Project name: Courtyard and Pavilion at The OWO
Project location: Whitehall, London, UK
Year: 2018-2023
Programme: Dining Pavilion, fountain, and landscaped courtyard
Site area: 950 sqm
Gross Floor Area: 160 sqm
Architects: DaeWha Kang Design
Photographs: Kyungsub Shin
DaeWha Kang with his work:
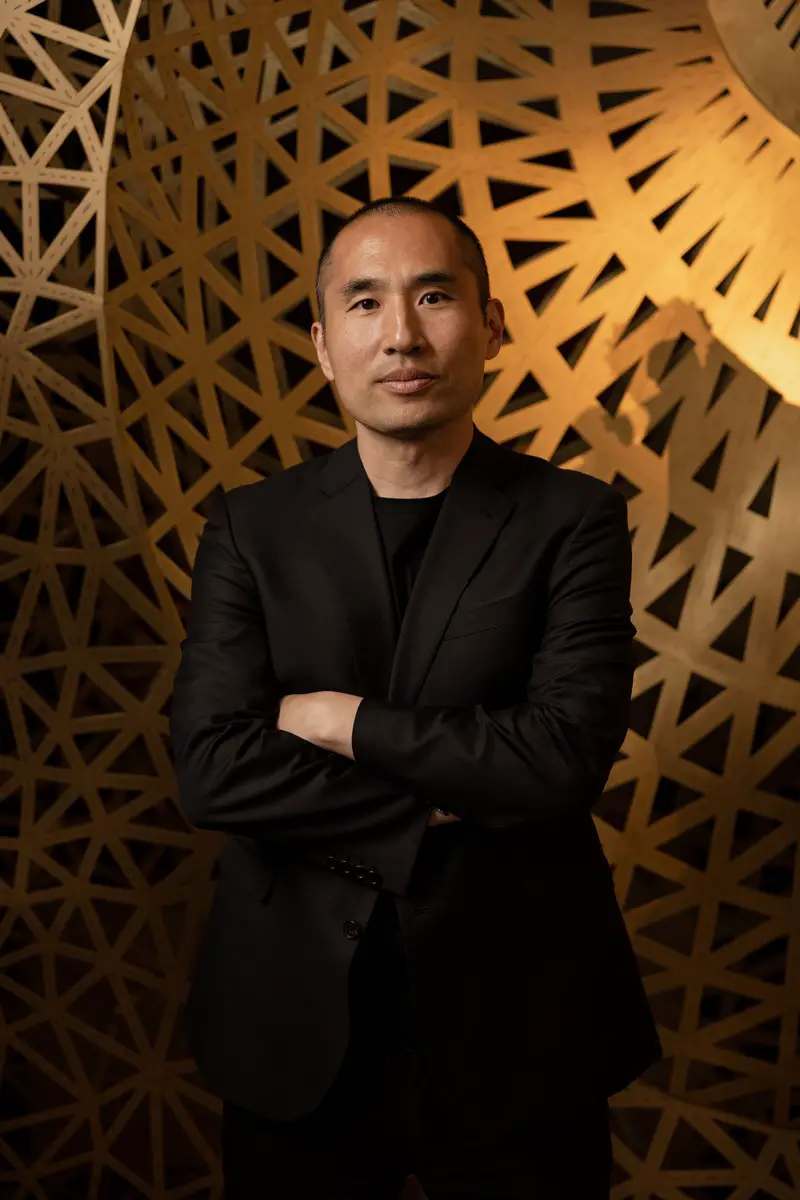
photo : Jermaine Binns
DaeWha Kang
DaeWha Kang is a designer, artist, and architect who has spent the last twenty years studying and building architecture around the world. He believes in the possibility of design to uplift the spirit, challenge the intellect, and strengthen the body and mind.
He founded DaeWha Kang Design in 2014. DaeWha’s studio creates beauty and timelessness in work that ranges from urban design to architecture, sculpture and interiors.
DaeWha Kang at home:
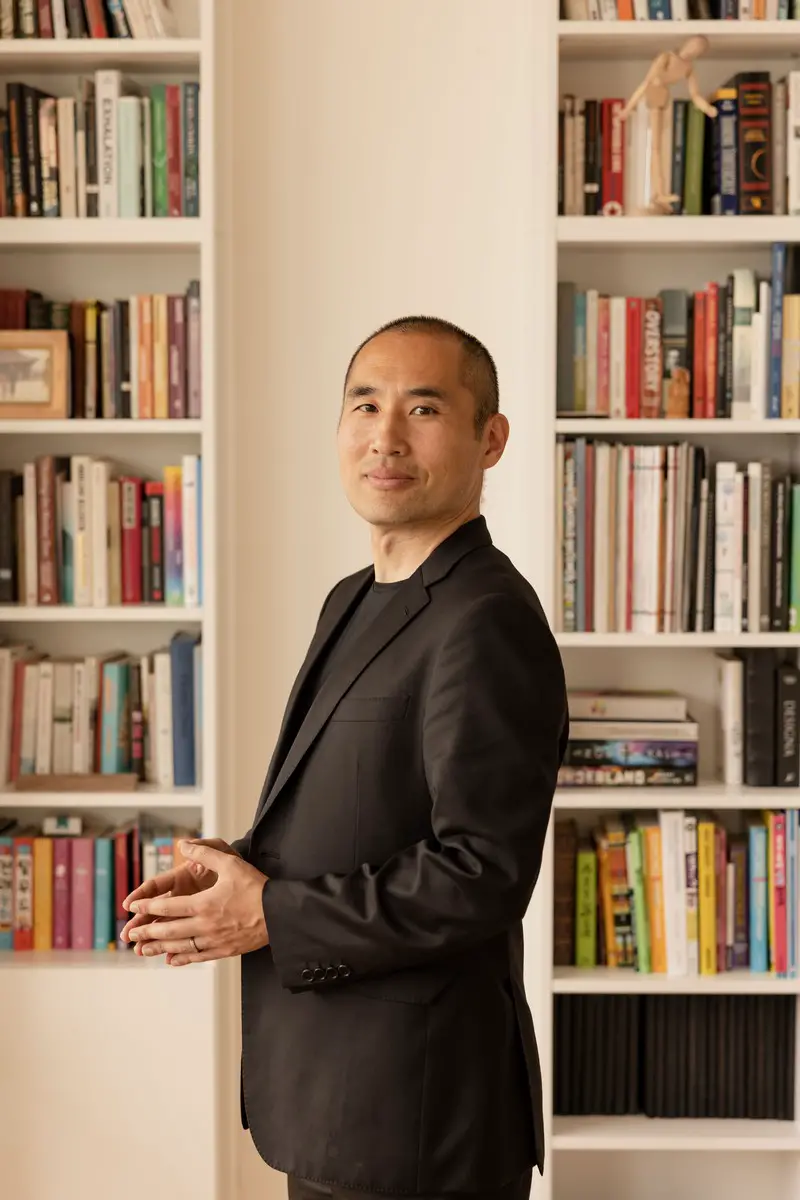
photograph : Jermaine Binns
The studio’s international projects have won multiple awards, including the American Architecture Prize, The Korea Ministry of Land Prize for project of the year, among others. The practice’s projects include company headquarters in the UK and Asia, master planning and urban design, and projects of cultural significance such as the regeneration of a Christopher Wren church, a concert hall in central London, and a fine arts museum in Saudi Arabia. DaeWha is also a trailblazer in the design of virtual architecture, having worked with some of the world’s leading platforms to develop future applications within the metaverse.
Architect DaeWha Kang at home:
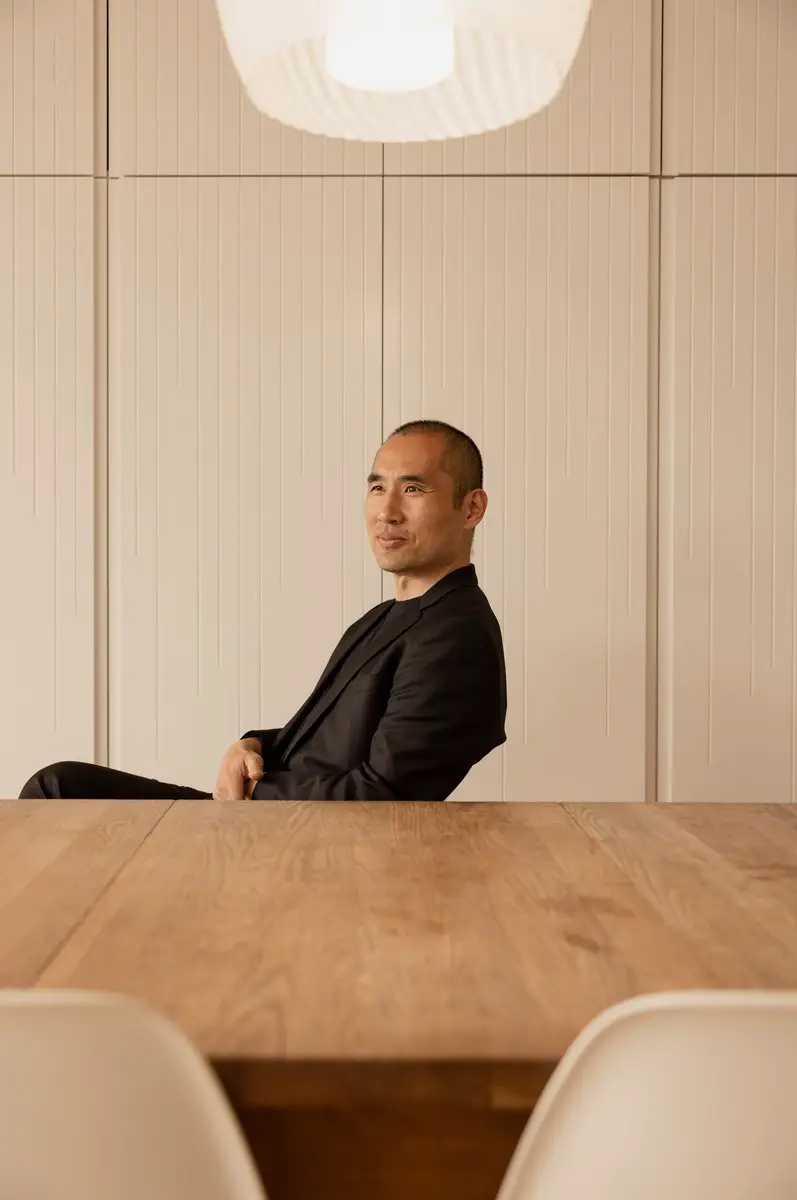
photo : Jermaine Binns
The studio works to improve wellbeing through design, and its ethos can be summarised in its statement “beauty built with wisdom”.
DaeWha has practiced in the United States and the UK. During his ten years as a senior member of Zaha Hadid Architects he was the design director of several foundational projects, including KAPSARC, the practice’s first LEED Platinum building, and the Sleuk Rith Institute, a memorial to house the documents recording the genocides of the Khmer Rouge. DaeWha has also been active in education, having taught at the Bartlett School of Architecture and the Yale School of Architecture in the United States.
The OWO, Whitehall, London courtyard and pavilion images / information received 181023 from Architects DaeWha Kang Design
Location: Whitehall, central London, England, United Kingdom
Whitehall Designs
Contemporary Whitehall Buildings – recent Westminster area architectural selection on e-architect below:
Elizabeth Tower Palace of Westminster Renovation
Renewal Design: Purcell
7 July Permanent Memorial Design – 0707 Memorial
Design: Carmody Groarke architects with Anthony Gormley
London Bombings Memorial
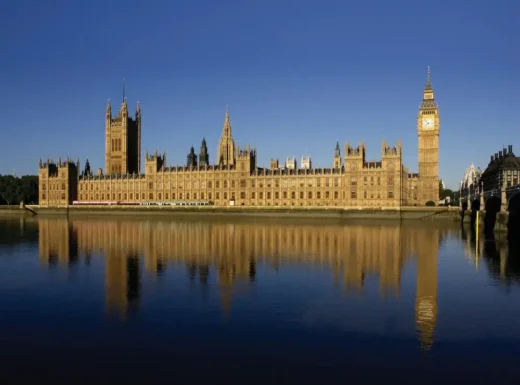
photo © UK Parliament
Palace of Westminster London Renewal
Indian Ocean Tsunami Memorial
Design: Carmody Groarke architects
Indian Ocean Tsunami Memorial London
The Cenotaph
The Cenotaph War Memorial London
London Architecture
London Architecture Design – chronological list
London Architecture Walking Tours
Houses of Parliament Restoration and Renewal
Comments / photos for the The OWO, Whitehall, London courtyard and pavilion by DaeWha Kang Design Architects UK page welcome.

