School building developments, Education architecture images, Academic interiors architect
School Building Developments
Major Education Architecture Projects from around the World – Key Contemporary Properties.
post updated 7 September 2024
We’ve selected what we feel are the key examples of School Building Designs.
We cover completed education buildings, new building designs, architectural exhibitions and architecture competitions across the world. The focus is on contemporary Education buildings.
We have 5 pages of School Architecture selections.
School Building Developments Designs
School Buildings : news + key projects
School Building Developments A-E (this page)
School Building Designs : F-K
School Architecture Designs : L-O
School Architecture : O-Z
+++
New School Building Development Designs
Key Education Architecture – latest additions to this page, arranged chronologically:
College CEBES – Porto School Building, Portugal
Design: OVAL – Avelino Oliveira, architects
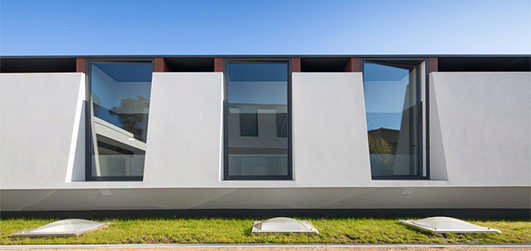
photo : Joao Morgado
Portuguese School Building – 10 Apr 2013
A group of buildings for the new facilities of the College Cebes (secondary school), which is situated in Foz do Douro, in the municipality of Porto. The project proposes a building that is based on the integration in the surrounding environment characterized by single-family luxury homes, volumes somewhat fragmented, with balconies and rooftops.
Ecole Bobigny, Paris, France
Design: Mikou Design Studio
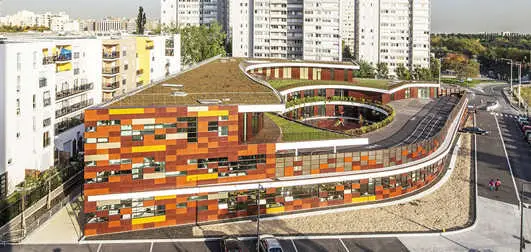
image from architect studio
Bobigny School Building – 5 Mar 2013
The city centre school in Bobigny is in a strategic urban location, bounded by three large streets and by a pedestrian space on the north. It is in the middle of an urban complex mainly composed of housing, near the city hall. Therefore this new school is a visually remarkable amenity, visible by its façades and its roof, a founding element of the project onto which the openings of the neighbouring dwellings face.
Dagenham Park School, east London, England
Design: AHMM
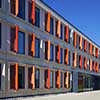
image : Tim Soar / AHMM
Dagenham Park School – 31 Oct 2012
Dagenham Park Church of England School is one of the final BSF projects to be delivered. It replaces a number of outdated buildings with a new performing arts teaching building within a unified campus of the retained Sports Centre and D&T Building.
Claude Bernard School, Paris, France
Design: Atelier d’Architecture Brenac & Gonzalez

photo © Sergio Grazia
Claude Bernard School – 29 Oct 2012
Despite the surface area of the lot, its location near the canal provides very interesting poetic potential. So that the children can benefit fully from the location and enjoy the views, we have created two frontages, one north-facing, and the other south-facing.
Binh Duong School, Vietnam
Design: Vo Trong Nghia Architects
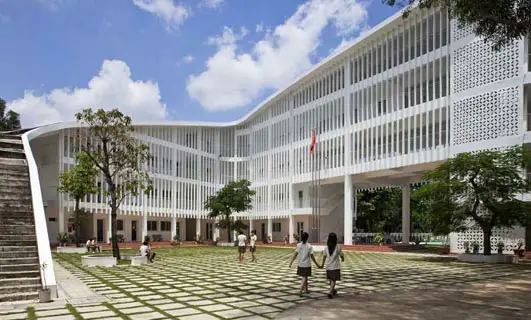
photograph : Hiroyuki Oki
Binh Duong School – 27 Aug 2012
Binh Duong, a new city 30 minutes away from Ho Chi Minh City, has a typical tropical climate all year round. The site is located in the middle of a flourishing forest…people are in harmony with the nature, making the border between the inside and the outside ambiguously. The architects tried to embed the building into the site by delivering Vietnam-orientated generous spirit of natural land into the school design.
Allschwil School Competition, Switzerland
Design: RaichdelRio, estudi d’arquitectura + others
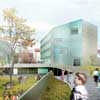
image from architects firm
Allschwil School Competition – 5 Jul 2012
The competition asks for a big school in Allscwhil, a low density residential zone, in the only free spot of a certain dimension in the area. The proposal seeks keeping the public void by formalizing a proposal near of the environment.
Colegio Bernadette, Madrid, Spain
Design: PO2 ARQUITECTOS
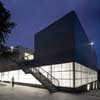
image from architect practice
Colegio Bernadette – added 1 Apr 2012
This is a new primary and secondary school building in Aravaca.
Evelyn Grace Academy, London, UK
Design: Zaha Hadid Architects
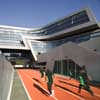
photograph © Luke Hayes
Brixton School Building Development
This radical new school building development broadens not only the educational diversity of this active and historical part of London but also augments the built environment in a predominantly residential area. The building assumes a strong urban character and identity which is legible to both the local and neighbouring zones.
Embelgasse School, Vienna, Austria
Design: AllesWirdGut
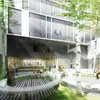
image : expressiv.at
Embelgasse School Building
This is a vocational training school for administration. With its large glass surfaces, the ground floor affords an insight into everyday school life, opening the inside of the block to the street. The outward appearance of the new vocational training school is characterized by openness, transparency, and through views.
Key Education Architecture Developments, alphabetical:
Abu Dhabi School Buildings, UAE
Design: Broadway Malyan
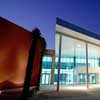
photo from architects firm
Abu Dhabi School Buildings
Anansi Playground Building, Utrecht, Holland
Design: Mulders vandenBerk Architecten
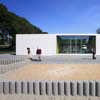
photo : Roel Backaert
Anansi Playground Building Development
A P Møller School, Germany
Design: Arkitektfirmaet C. F. Møller
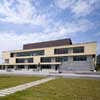
photo : Julian Weyer
A P Møller School
Bexhill High School, England
Design: Devereux Architects
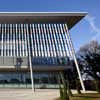
photo : Ed Hill
Bexhill High School Building
Bilger Breustedt school, Munich, Germany
Design: Dietmar Feichtinger Architectes
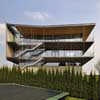
image from Dietmar Feichtinger Architectes
Taufkirchen School Development
The Bridge Academy, Hackney, London, England, UK
BDP
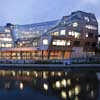
image © Martine Hamilton Knight
The Bridge Academy
Bristol Metropolitan College, south west England, UK
Wilkinson Eyre Architects
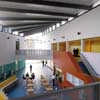
photo from CABE
Bristol Metropolitan College
Canterbury School Aquatic Center, USA
Butler Rogers Baskett Architects
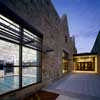
image from the architect studio
Canterbury School Aquatic Center, Milford
Corby Academy, central England, UK
Foster + Partners
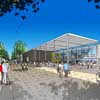
image : narinder sagoo_foster partners
Corby School Building, Northamptonshire
Dunraven School, London, south east England, UK
Sall, Cullinen and Buck Architects Ltd
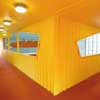
photo from CABE
Dunraven School, Streatham
More School Building Developments online soon
School Architecture Developments
Education Buildings – no images:
Eco Secondary School, Mäder, Austria
1998
Baumschlager Eberle
Nursery School Buildings : Designs
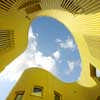
picture from architect office
Better School Design – Monthly Article for e-architect
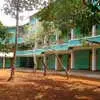
photo : Article 25
Buildings / photos for the Contemporary School Architecture Developments page welcome
