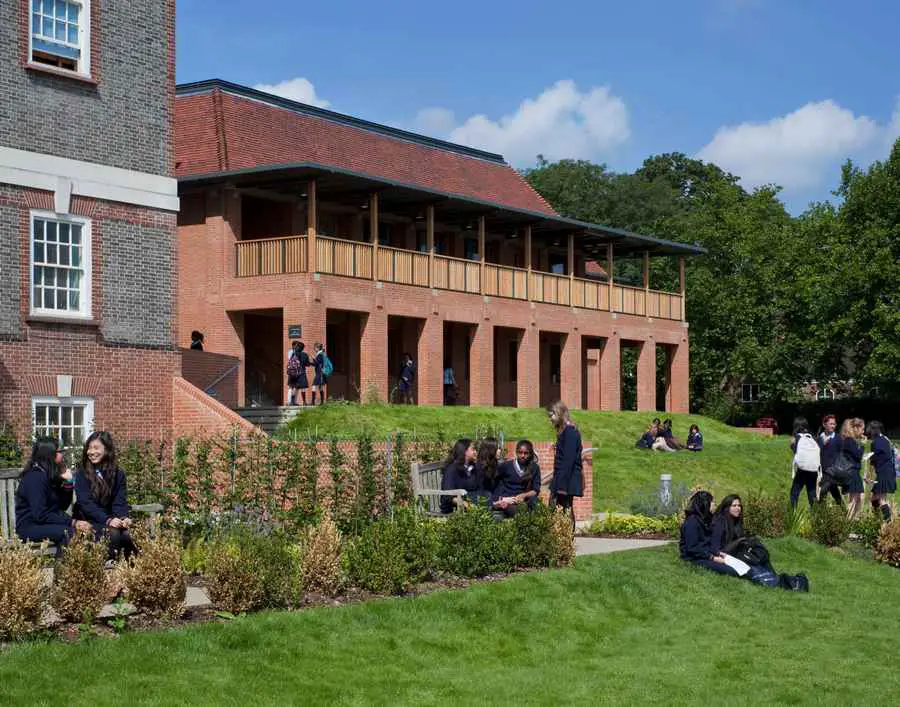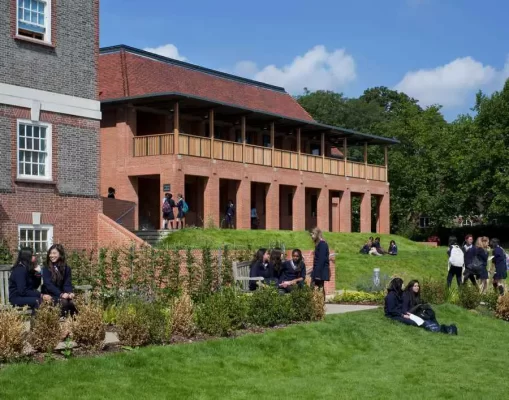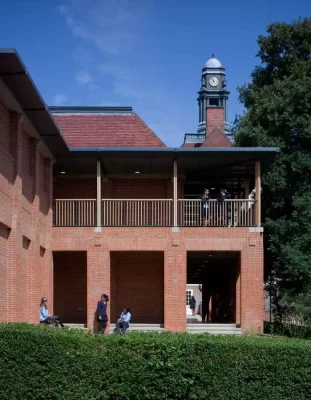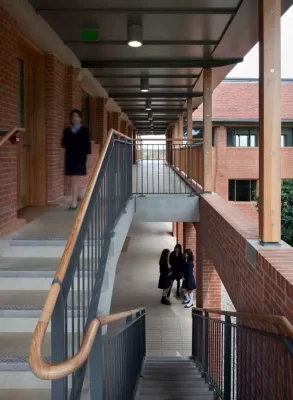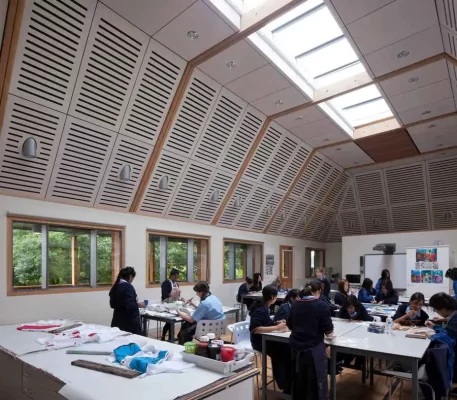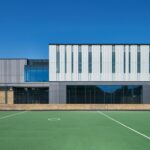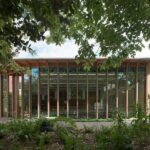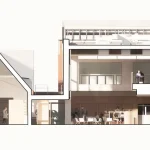Henrietta Barnett School London architect, Listed Lutyens building, English education design campus
Henrietta Barnett School
New School Building in north London design by Hopkins Architects, England, UK
22 Jun 2012
Design: Hopkins Architects
Location: London NW11, southeast England, United Kingdom
Address: Central Square, Hampstead Garden Suburb, London NW11 7BN
Phone: 020 8458 8999
RIBA Awards 2012 Citation:
Henrietta Barnett School Award
Henrietta Barnett School London
The original school was designed Lutyens and is listed Grade II*. Any change of any kind was going to be controversial and 17 redevelopment schemes have previously been rejected. Following intensive consultation the practice drew up a masterplan for the whole campus stipulating much smaller buildings with external circulation along colonnades at two levels.
Each new L-shaoed wing extends directly from the cross-axis of the Lutyens buildings. The buildings are constructed with lime mortar brickwork and clay tiled roofs. Outwardly the building is evidently designed to last, it is robust and in that sense very sustainable. The interiors are equally materially strong and well daylit.
Hopkins Architects’ school buildings are a timely reminder of the value of carefully designed educational environments.
Henrietta Barnett School – RIBA Awards winner, 2012
Henrietta Barnett School – Building Information
Location: Central Square, Hampstead Garden Suburb, London NW11
Architect: Hopkins Architects
Client: Henrietta Barnett School
Contractor: Osborne
Structural Engineer: Jane Wernick Associates
Environmental Engineer: Max Fordham
Quantity Surveyor: Gardiner and Theobald
Landscape Architect: Capita Lovejoy
Gross Internal Area: 1,132 sqm
Contract Value: Confidential
Occupation Date: Feb 2012
Jury Chair: Simon Henley, Henley Halebrown Rorrison Architects
Regional Representative: Lars Teichmann, Zaha Hadid Architects
Lay Assessor: Clive Dutton, London Borough of Newham
Henrietta Barnett School images / information from RIBA
25 Feb 2011
Hopkins Architects : schools in London
Hopkins Architects get planning for South Hampstead High School campus and complete two arts buildings for Henrietta Barnett School
Henrietta Barnett School
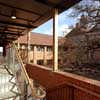
photograph courtesy of Hopkins Architects
Designed by Hopkins Architects, two new buildings for the Henrietta Barnett School have been completed in the heart of the Hampstead Garden Suburb. The buildings are the first new public buildings on the site for over sixty years, and sit adjacent to the Grade II* Listed existing School Building, designed by Edwin Lutyens.
The new buildings house the Art, DT, Drama and Music departments, although were designed with the flexibility to be general teaching classrooms, should the need arise in the future. The form and materials were carefully designed to complement the existing school building, two churches and residential buildings that all face onto the Central Square and were all designed by Lutyens. The red brickwork walls were constructed in Flemish bond using lime-based mortar, with exposed precast slabs at first floor level and a timber-framed roof with tiles to match those used typically in the suburb.
Henrietta Barnett School, opposite the Free Church, Hampstead Garden Suburb
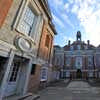
photo © Nick Weall
Founded in 1911
Michael Hopkins of Hopkins Architects + Edwin Lutyens
Location: Henrietta Barnett School, Hampstead Garden Suburb, London, England, UK
London Buildings
Contemporary London Architecture
London Architecture Designs – chronological list
London Architecture Tours by e-architect
London School Building – Recent Designs
Design: Alsop Sparch, Architects

photograph : Morley von Sternberg
Michael Faraday Community School
Design: Zaha Hadid Architects
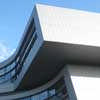
photograph © Adrian Welch
Evelyn Grace Academy
London School Architecture
Dunraven School building, Streatham, south London
Design: SCABAL (Sall, Cullinen and Buck Architects Ltd)
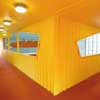
photo from CABE
Dunraven School Building
Hampden Gurney School, Marylebone, northwest London
Design: BDP Architects
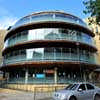
photo © Nick Weall
Hampden Gurney School Building
Design: Foreign Office Architects (FOA)
Ravensbourne College building
Westminster Academy – Naim Dangoor Centre, 225 Harrow Road, W2
Design: Allford Hall Monaghan Morris (AHMM)
Westminster Academy Building
London Architecture Photographs
Hampstead Garden Suburb Buildings
The Henrietta Barnett School
Central Square, London NW11 7BN
Comments / photos for the Henrietta Barnett School London building design by Hopkins Architects, England, UK, page welcome

