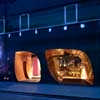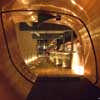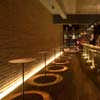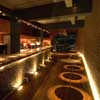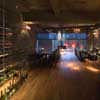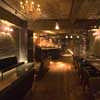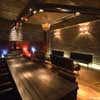Le Cabaret, Osaka, Japan Building, Project, Photo, Design, Image
Le Cabaret Osaka, Japan
Contemporary Osaka Building – design by Tadashi Suga Architect
1 Apr 2009
Le Cabaret, Osaka
Date built: 2005
Design: Tadashi Suga Architect Office
The irregularly-shaped modern copper tunnels at the openings contrast with solid feeling of the interior that gives an antique image from the densely used anti-industrial Materials.
The mixture of universal modern design and forcefulness that opposes makes a visitor realize the vulnerability of infrastructure in Japan, and presents a more powerful sense of presence to the bar.
As a visitor’s eyes are accustomed to the entrance into the bar, he/she will speak in vague generalities, “It’s like as if I’m not in Japan.” IT is a new type of fake.
In Japan now, non-industrial materials are out of the ordinary.
An antique bar never exists historically. In this sense, Le Cabaret embodies an extraordinary life.
Modern cityscapes are, because of architectural rationalism, basically composed of vertical and horizontal lines. As a result, the entrance to buildings are rectangular.
When we turn our eyes to the natural would, the nests are mostly irregularly shaped.
The act of going for a drink for us is similar to going back to our nests.
Hence, the two arrays of entrances in this building gain a mysterious attractive power after sunset in the modern city.
Le Cabaret Osaka – Building Information
Title: Le Cabaret
Architect/Designer: Tadashi Suga
Location: Osaka
Total area: 159.20sqm
Completion: Dec 2005
Photos: Yoshiharu Matumura
Le Cabaret Osaka images / information from Tadashi Suga Architect Office 010409
Location: Osaka, Kansai Region, island of Honshu, Japan, East Asia
Osaka Architecture
D-Apartment in Osaka
Architect: SPACESPACE
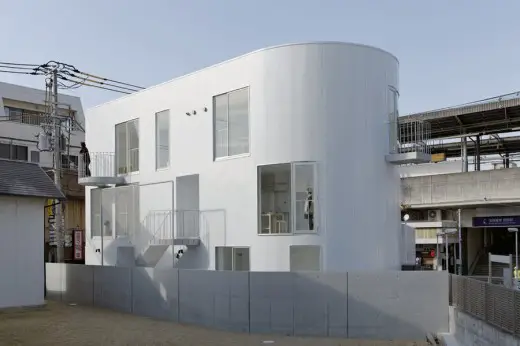
photograph : Koichi Torimura
D-Apartment in Osaka
Kakko House, Osaka
Architect: YYAA
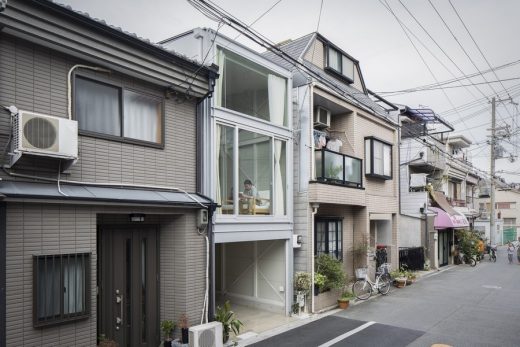
photo : Keishiro Yamada
Kakko House in Osaka
Architect: Kenji Architectural Studio
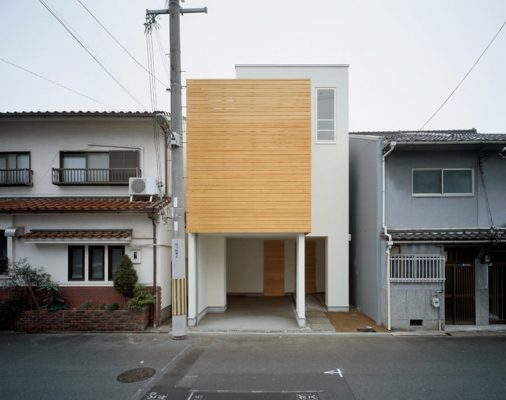
photo : Takumi Ota
House F – Osaka Residence
AYA House in Osaka
Architect: Yoshihiro Yamamoto
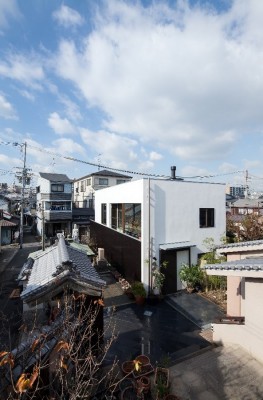
photo : Yohei Sasakura / Yoshihiro Yamamoto
AYA House in Osaka
Architect: Jun Murata / JAM
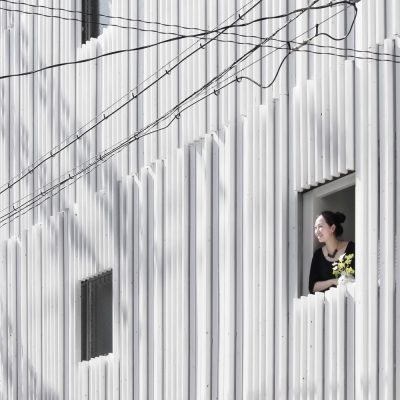
photograph : Jun Murata / JAM
N strips Residence Osaka
Step tower
Architects: EASTERN design office
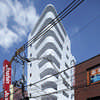
photograph : Koichi Torimura
Step tower Osaka Building
House in Uehonmachi
Design: Junya Toda Architect & Associates
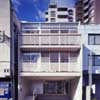
photograph : Miyoji Ueda
Osaka-city House
Japanese Architecture
Japanese Architectural Designs – chronological list
Japanese Architecture – Selection
Japanese Architect Studio – Tadashi Suga Architect Office contact details
Tadashi Suga – Selected Houses
House In Nagata, Kobe-city, Hyogo Prefecture, Japan
Strata House, Kobe-city, Hyogo Prefecture, Japan
Comments / photos for the Le Cabaret Osaka Japan Architecture page welcome

