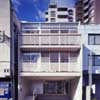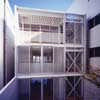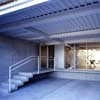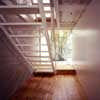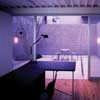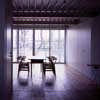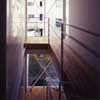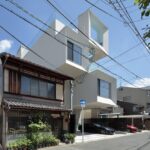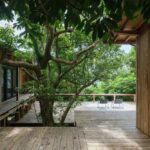Osaka-city House, Japan, Uehonmachi Building Images, Architect, Home Photos
House in Uehonmachi, Osaka-city, Japan
Contemporary Osaka-city House design by Junya Toda Architect & Associates
26 Dec 2008
House in Uehonmachi
Design: Junya Toda Architect & Associates
Concrete and glass are used as membranes of the steel-structured building. The concrete wall materializes the solidness required for urban housing, while the glass skin expresses the openness.
New House in Uehonmachi
The site is located in the center of Osaka-city. Schools and other cultural facilities are scattered around the site. The owner has chosen this place for the convenience of urban living. A high school playground is located in the east of the site. The vista in the direction is wide open. On the contrary, the other three directions are bounded by high office buildings.
Considering those given criteria, we decided to create the glass walls to cover the eastern and the western sides of the building, letting sunlight and breeze in the house. On the other hand, the concrete walls envelope the northern and the southern sides as well as a courtyard at the western end to block the disorderly urban views.
A parking space faces the road. A guest room is planned in the center of the first floor, connected to the road by gentle steps. This level difference can withdraw pedestrians’ gaze. Behind the guest room, lies a private concrete courtyard. This courtyard gives the guest room the expanse of space. A closet partitions the guest room and the entrance space.
A steel stairs leads you from the entrance to the second floor. The second floor is occupied by a living room, a kid’s room, and utility rooms. A spacious room appears when pulling back the movable partitions extending from the east to the west. A bedroom is allocated to the west end, and an audio room with a view occupies the east end of the third floor. For the better view, the rooftop is also accessible by a ladder from a terrace by the bedroom.
Osaka-city House – Building Information
Owner:Yasushi and Shizuka Honjo
Architect: Junya Toda Architect & Associates
Photographer: Miyoji Ueda
Completion Date: Nov 2003
Address: Uehonmachi, Tennoji-ku, Osaka-city, Osaka-pref, Japan
Site Area: 122.31 sqm
Total Floor Space: 193.52 sqm
First Floor Space: 38.75 sqm
Second Floor Space: 64.26 sqm
Third Floor Space: 59.32 sqm
Parking Space: 31.19 sqm
Structure: Steel Framed Structure
Exterior Wall: Exposed Concrete Waterproof
Floor: Australia Cypress
Interior Wall: Exposed Concrete
Ceiling: Steel Deck, O.P.
House in Uehonmachi photos / information from Junya Toda Architect & Associates Dec 2008
Location: Tennoji-ku, Osaka-city, Japan, East Asia
Osaka Architecture
D-Apartment in Osaka
Architect: SPACESPACE
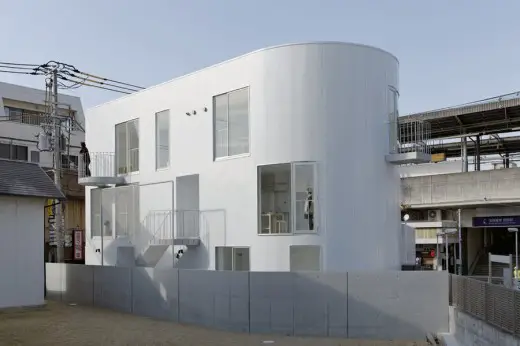
photograph : Koichi Torimura
D-Apartment in Osaka
Kakko House, Osaka
Architect: YYAA
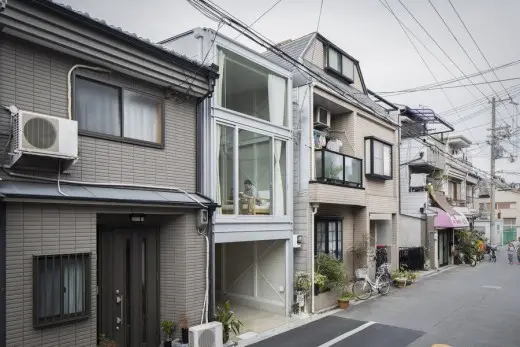
photo : Keishiro Yamada
Kakko House in Osaka
Architect: Kenji Architectural Studio
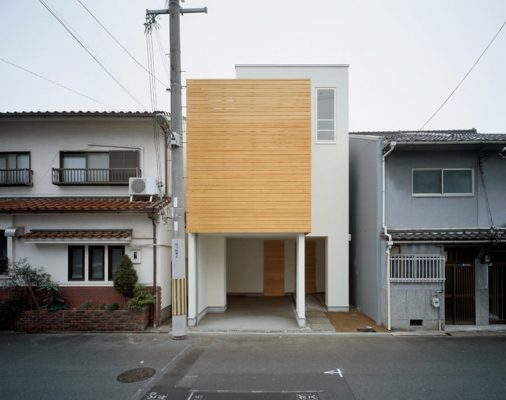
photograph : Takumi Ota
House F – Osaka Residence
AYA House in Osaka
Architect: Yoshihiro Yamamoto
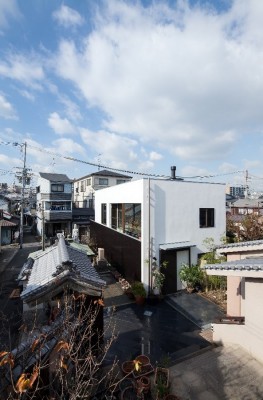
photograph : Yohei Sasakura / Yoshihiro Yamamoto
AYA House in Osaka
Architect: Jun Murata / JAM
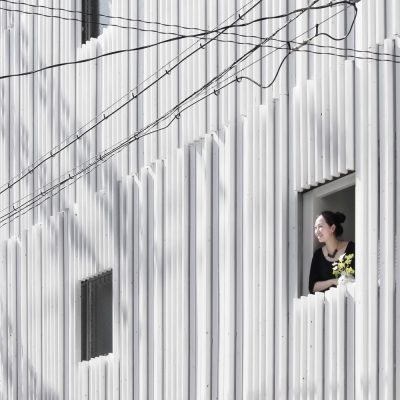
photograph : Jun Murata / JAM
N strips Residence Osaka
Step tower
Architects: EASTERN design office
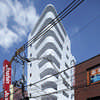
photograph : Koichi Torimura
Step tower Osaka Building
Le Cabaret, Osaka
Design: Tadashi Suga Architect Office
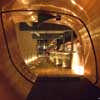
photo : Yoshiharu Matumura
Le Cabaret Osaka
Japanese Architecture
Contemporary Architecture in Japan
Japanese Architectural Designs – chronological list
Japanese Architecture Design – chronological list
Japanese Architecture – Selection
Comments / photos for the Japanese Residential Architecture pages welcome

