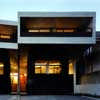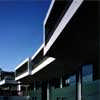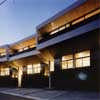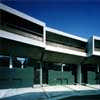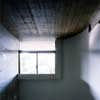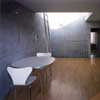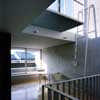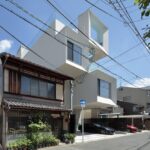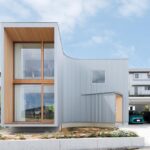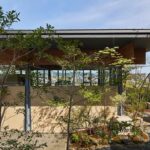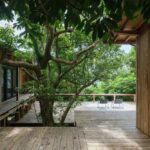Strata House Japan, Kobe-city property, Images, Architect, Building, Home, Photos
Strata House, Kobe-city
Contemporary Kobe Home, Hyogo, Japan – design by Tadashi Suga, architect
14 Jan 2009
Kobe-city House
Location: Hyogo Prefecture, Japan
Date built: 2001
Design: Tadashi Suga
STRATA HOUSE
The Strata House is a townhouse style rental property located approximately 200meters on a hill from the Akashi Straits Bridge.
The landowner, who loves living near the ocean, requested a design with “a view of the sea”.
However, research soon revealed strict regulations covering building height –a
2-story restriction and finding a gap with a view of the ocean was an added difficulty. However, the blueprints for an ocean view structure had already been made.
The Strata House’s structure takes full advantage of its deep foundations to include a basement storage space.
In consideration of the view from the street, the first floor has been raised a little
above ground level to assure privacy.
The second floor living room and kitchen is been constructed with a high side light and a balcony that protrudes from the building. The high side light is been designed
to create the sensation of building the outdoors into the house, thus creating “an ocean-view structure.” The building, with its singular ocean-view design concept,
disregards the surrounding environment and must be a marvel to passersby.
However, We feel that the Strata House has a natural place in this location.
Kobe-city Home – Building Information
Title: STRATA HOUSE
Architect/Designer: Tadashi Suga
Location: Kobe-city, Hyogo Prefecture, Japan
Site area: 327.53 sqm
Total floor area: 475.86 sqm
Structure: RC/ferroconcrete
Completion: Jan 2001
Photos: Yoshiharu Matsumura
Kobe-city house images / information from Tadashi Suga 140109
Location: Kobe-city, Hyogo Prefecture, Japan, East Asia
Japanese Architecture
Japanese Architectural Designs – chronological list
Japanese Architecture – key projects
House in Hoshigaoka, Hirakata-shi, Osaka
Design: Shogo ARATANI Architect & Associates
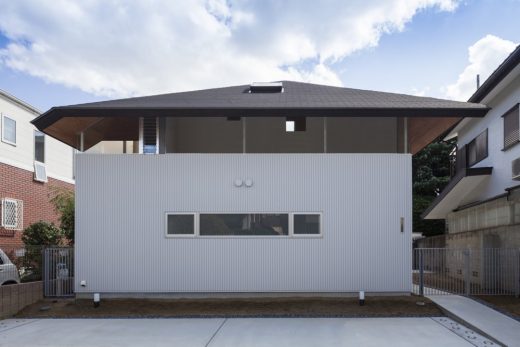
photograph : Shigeo Ogawa
House in Hoshigaoka
Contemporary Residence in Muko, Kyoto
Design: Fujiwara Architects
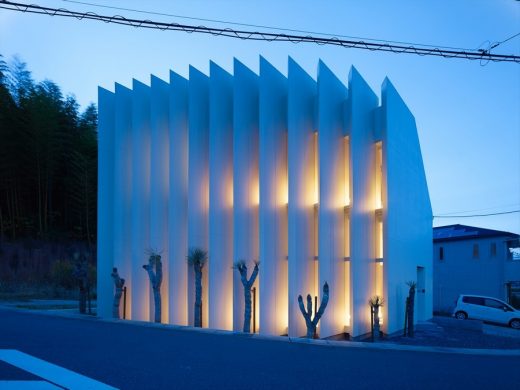
photo : Yano Toshiyuki
Kyoto Residence
Japanese Architect Offices
Comments / photos for the Japanese Residential Architecture pages welcome

