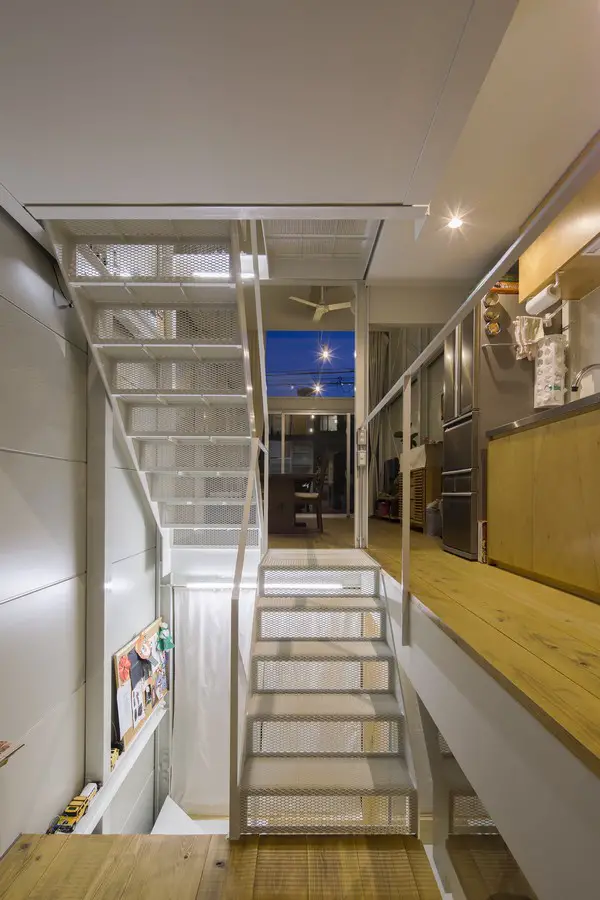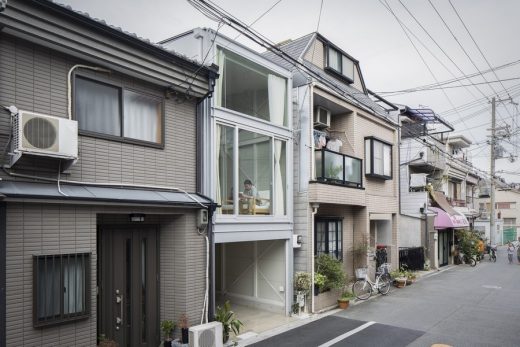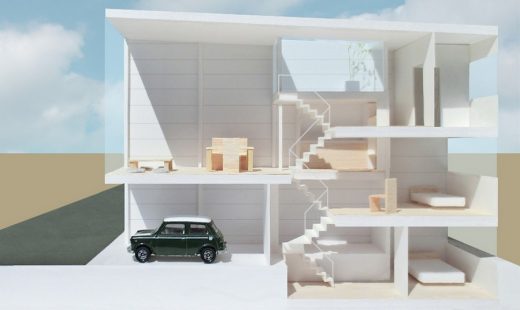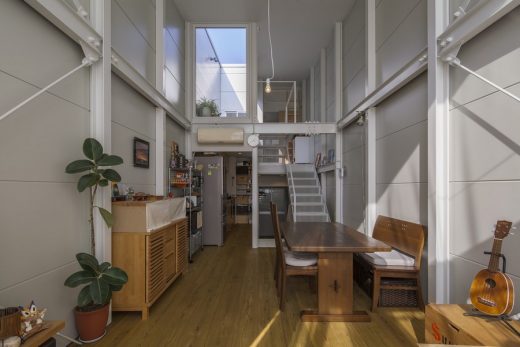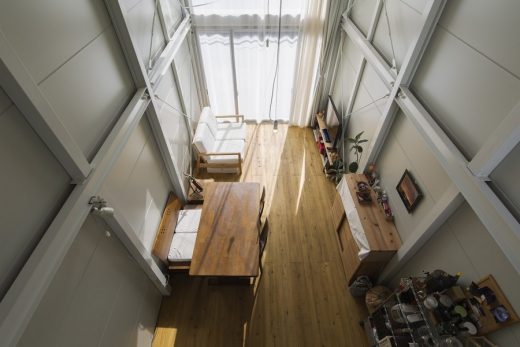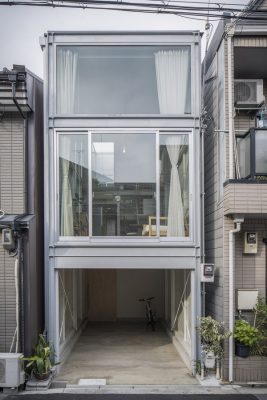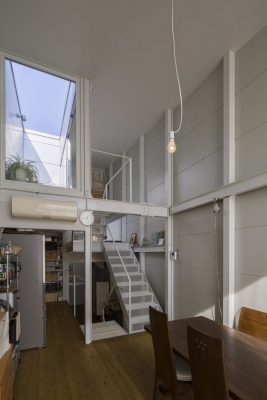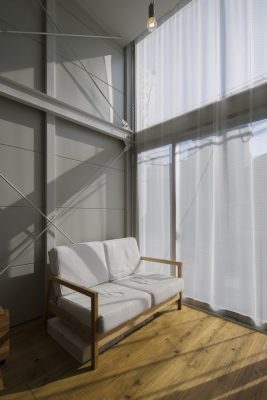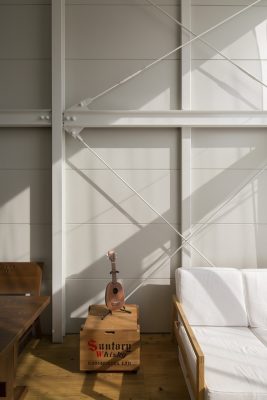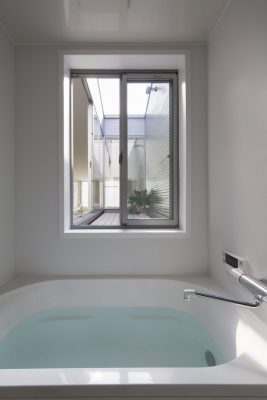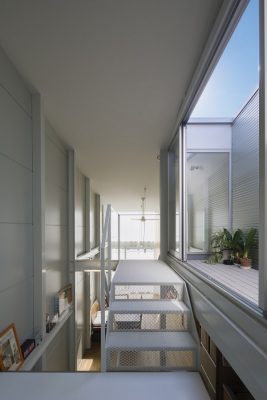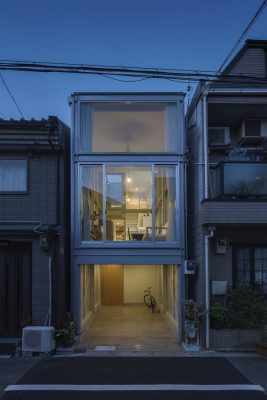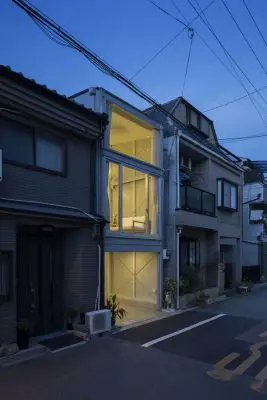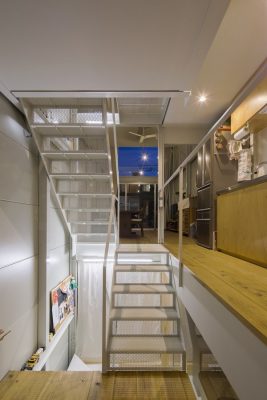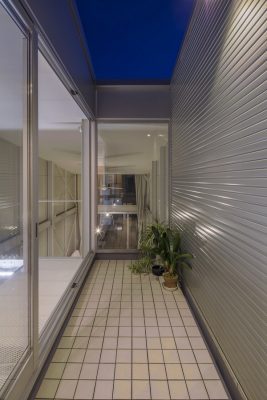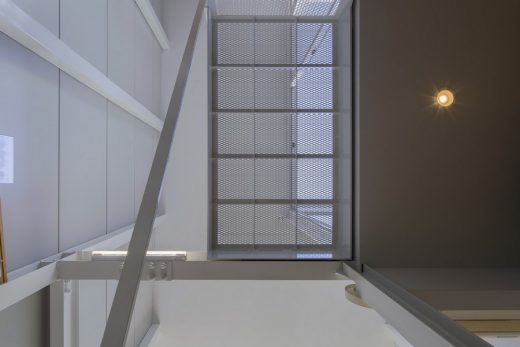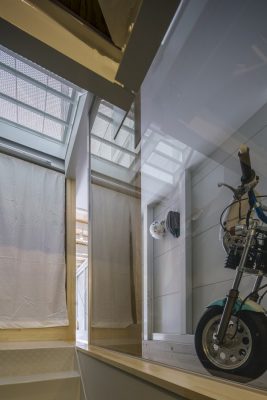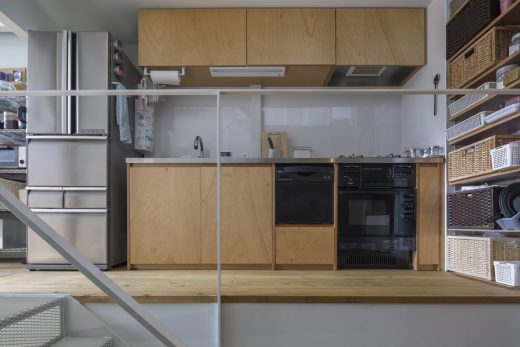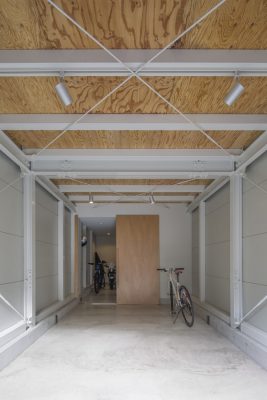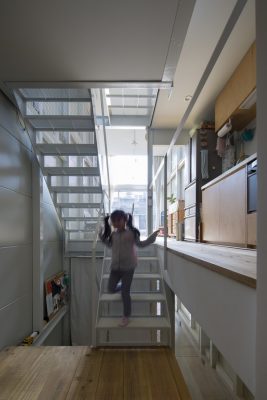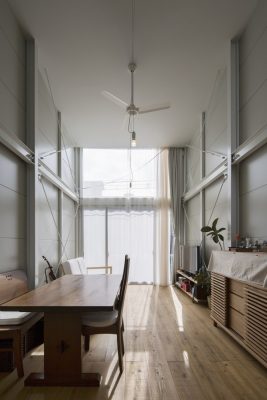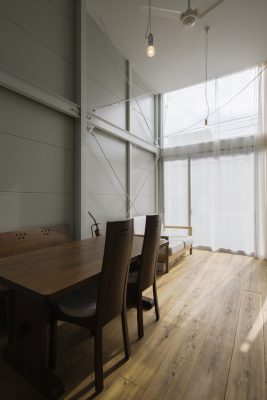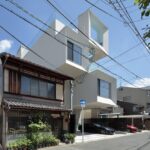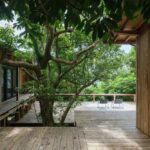Kakko House in Osaka, Japanese Building Development, Property Design Images, Architecture
Kakko House in Osaka
New Japanese Building: Contemporary Home – design by YYAA, architects
27 Oct 2016
Kakko House in Osaka – Japanese Property
Architect: YYAA
Location: Osaka, Japan
Kakko House is a narrow house for a couple and their little child is located in a densely built-up area of Osaka, Japan. The size of the site is only width 3.4m and depth 13m.
To make full use of it, the house is framed in exposed structural steel, covered with thin fire – resistant adiabatic panels, and contains six floors with split levels.
Lv.1 (basement level) is a bedroom, Lv.2(ground level) is a garage, Lv.3 is for the little girl, Lv.4 is a living space, Lv.5 is a bathroom, and Lv.6 is a roof terrace.
The expanded metal stair connects each floors and spreads the sun light inside. In this house, occupants are living like birds swinging from branch to branch.
Kakko House in Osaka – Building Information
Project Name: Kakko House
Location: Asahi-ku, Osaka city, Japan
Principal Use: Residential
Office: YYAA
Architectural Design: Yoshihiro Yamamoto
Structural Design: Yoshihide Isomoto
Facility Design: Yoshihiro Yamamoto
Construction: Daiwa Co.
Photos: Keishiro Yamada
Curtains: Kiyohiko Yamamoto
Structure: Steel Frame
Number of Stories: 6
Max Height: 8.100m
Design Period: Jun 2012 – May 2013
Construction Period: May 2013 – Jul 2014
Site Area: 44.70sqm
Material:
Roof: Galvanized Steel Sheet
External walls: Fire-resistant Adiabatic Panels
Celling: Polyurethane paint
Walls: Fire-resistant Adiabatic Panels
Floor: Japanese Ceder Flooring
Kakko House in Osaka images / information from YYAA
Location: Osaka, Kansai Region, island of Honshu, Japan, East Asia
Osaka Buildings
Buildings in Osaka, Kansai Region, island of Honshu
House in Matsuyacho, Osaka
Design: Shogo Aratani Architect & Associates
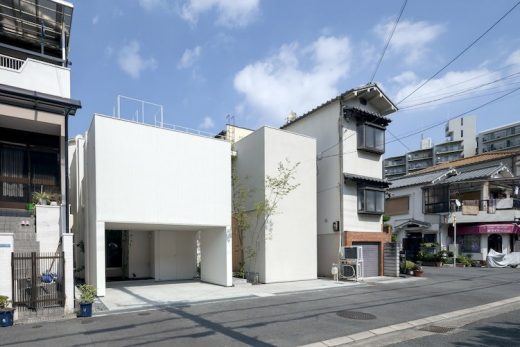
photo : Shigeo Ogawa
House in Matsuyacho
House in Hoshigaoka, Hirakata-shi, Osaka
Design: Shogo ARATANI Architect & Associates
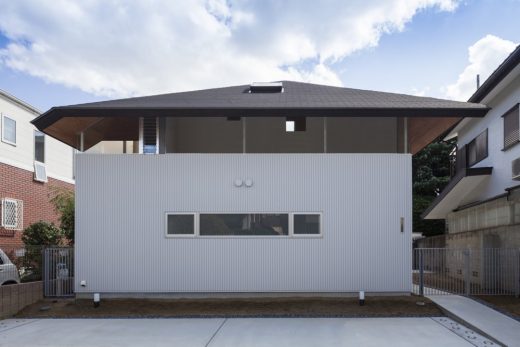
photograph : Shigeo Ogawa
House in Hoshigaoka
Architect: Kenji Architectural Studio
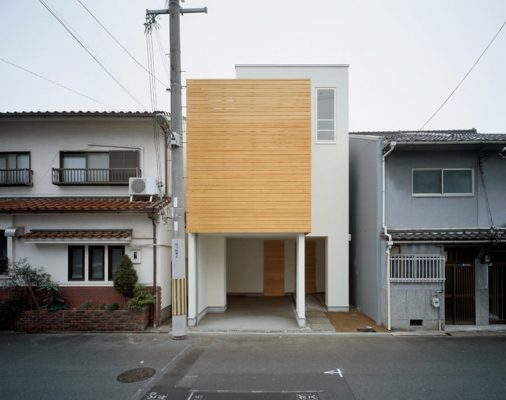
photograph : Takumi Ota
House F – Osaka Residence
AYA House in Osaka
Architect: Yoshihiro Yamamoto
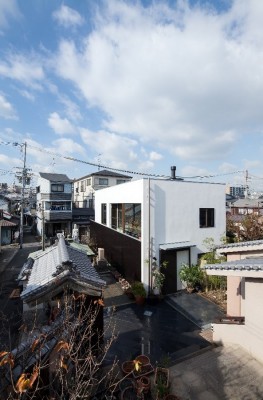
photograph : Yohei Sasakura / Yoshihiro Yamamoto
AYA House in Osaka
Architect: Jun Murata / JAM
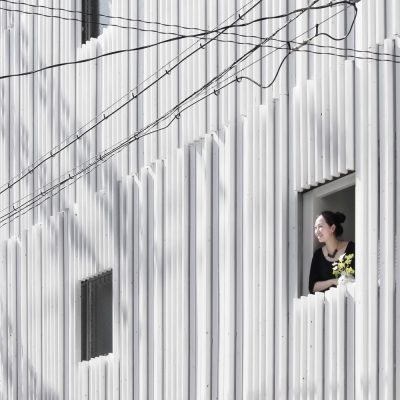
photograph : Jun Murata / JAM
N strips Residence Osaka
Japanese Architecture
Japanese Architecture Design – chronological list
Japanese Architecture – Selection
Contemporary Houses : Designs + Images from around the world
Comments / photos for the Kakko House in Osaka – New Japanese Residence page welcome

