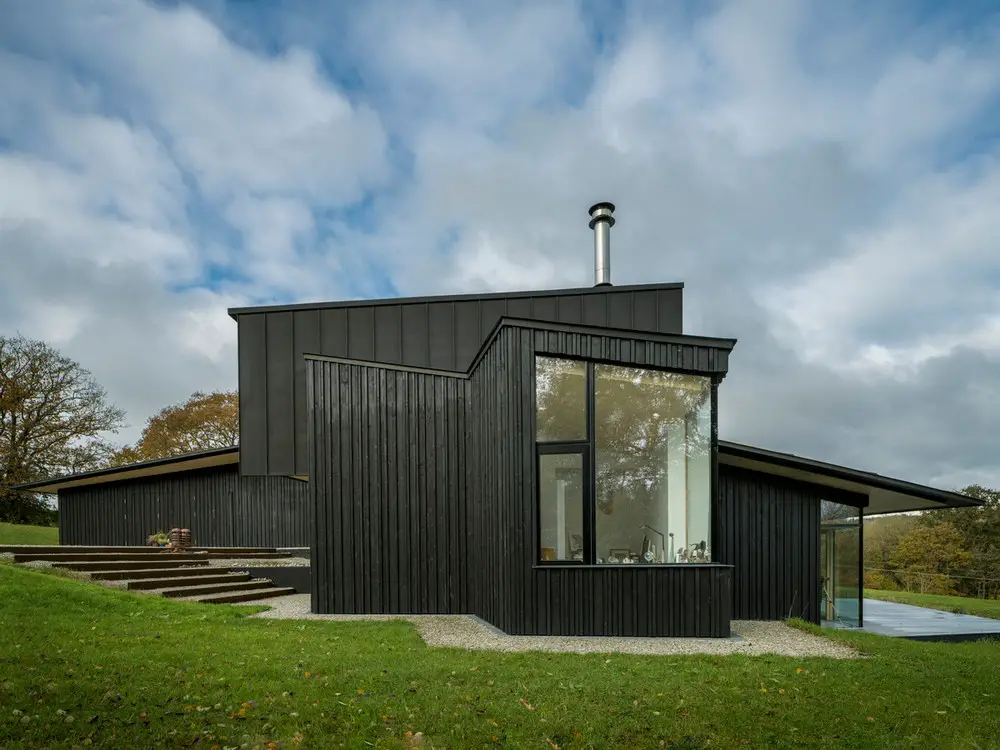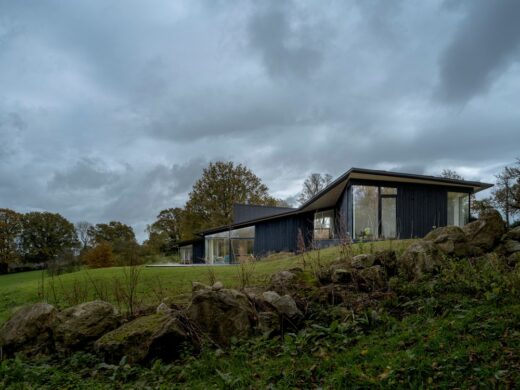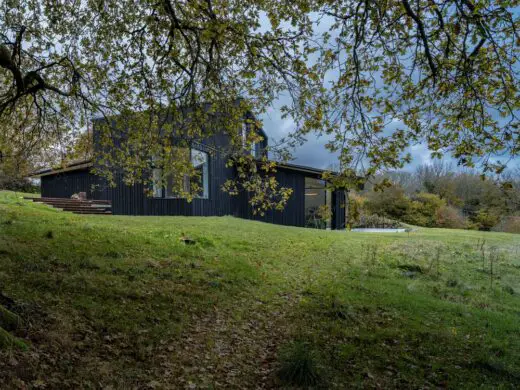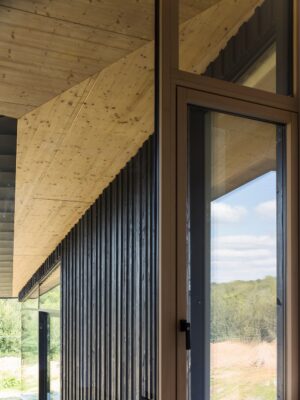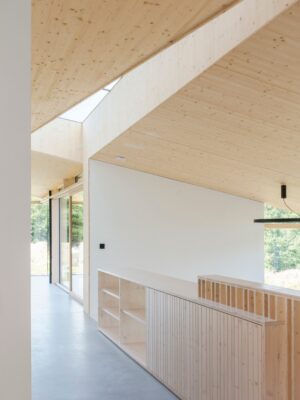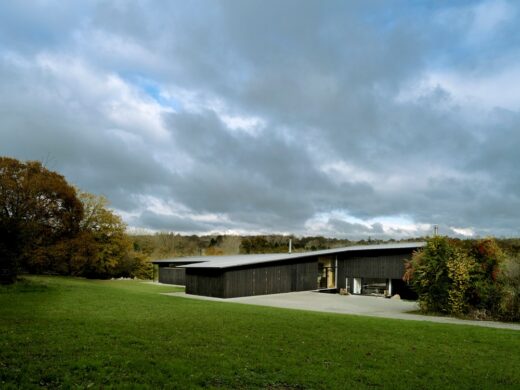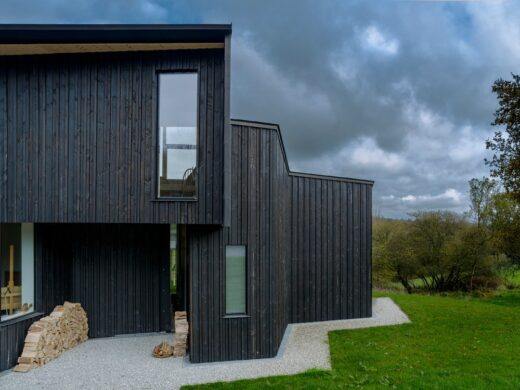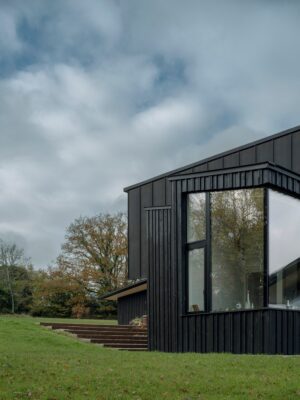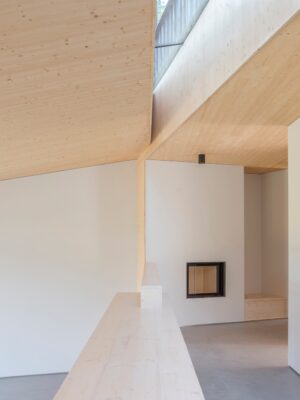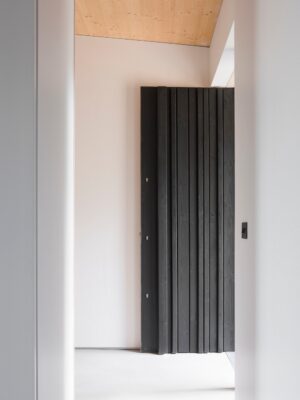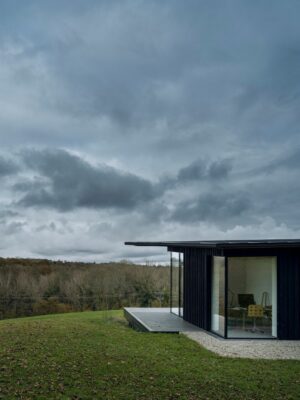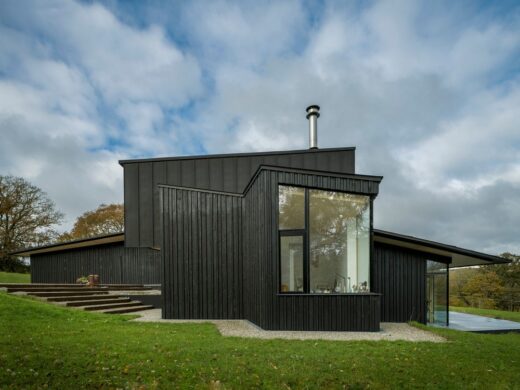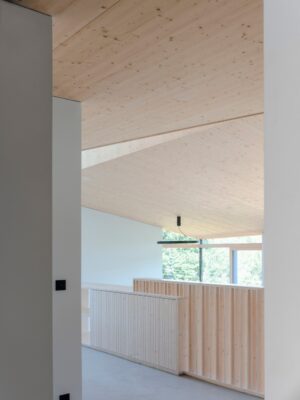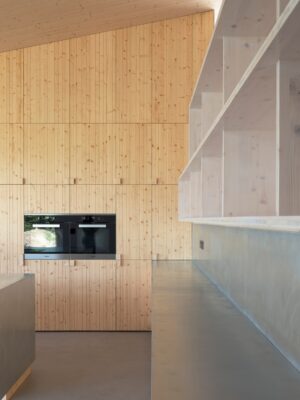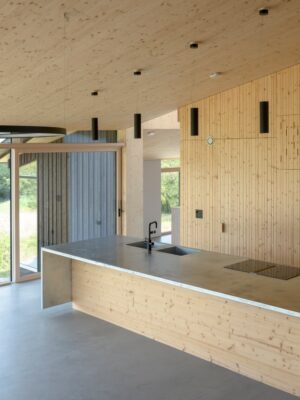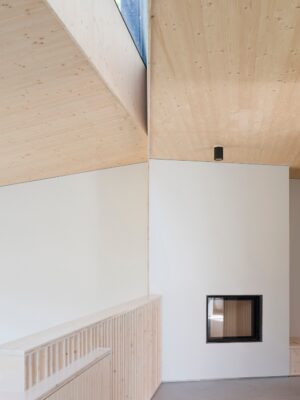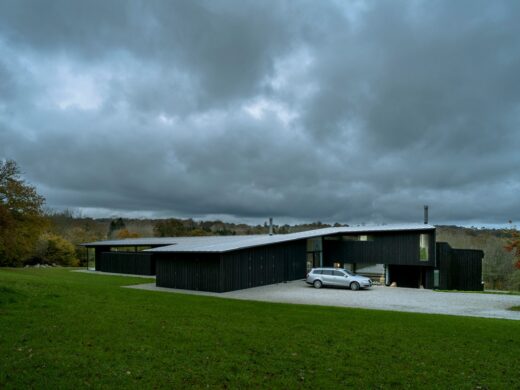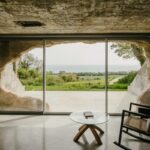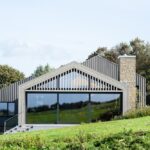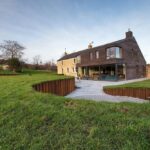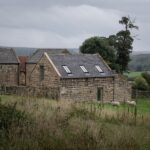Woodlands House Wadhurst, East Sussex development, Southern English Timber Home, UK Architecture Photos
Woodlands House in Wadhurst
15 May 2022
Architecture: Eurban
Location: Wadhurst, East Sussex, Southern England, UK
Photos by Timothy Soar
Woodlands House, Southern England
Woodlands is located on the outskirts of the East Sussex village of Wadhurst and within ‘The High Weald’ area of outstanding natural beauty (AONB).
The landscape in this area is characterised by the rolling historic field patterns of working farms, pockets of ancient woodland and the land and gardens of private dwellings.
The site is broadly rectangular in form and is part of this original field pattern, accessed from its upper reaches in the South it falls steeply to the North offering uninterrupted views towards the re-planted ancient woodland of Middle Wood and to the rolling Sussex hills beyond.
The site was originally home to a modest 1920’s chalet bungalow and its accumulated residential paraphernalia built of brick and tile and perched on the upper reaches to the south and now at the end of its serviceable life.
The client brief called for a highly sustainable five-bedroom family home with significant interconnected living spaces to replace the existing bungalow, able to support an extended family over time, provide home working and have a symbiotic relationship with the site.
It was clear from the outset that the house would need to have a close relationship with the sites contours and unconventionally orientate the living spaces to the Northeast to take best advantage of the tremendous views and shield the accommodation from the Road to the South.
Stretching the accommodation along the contours and cascading down the site with a stepped section has allowed the scale of the house to appear visually absorbed into the landscape belying the voluminous interconnected living spaces that all overlook the long-distance landscape views.
The project is celebration of roof. The gutter less low-pitched interconnected surfaces over sail to protect from sun and rain.
The knife-like roof edge directs rainwater like a curtain to the hidden below ground soak away network that manages historic ground water.
Built principally from cross laminated timber, natural fibre insulation, clad in bespoke timber and heated from on-site renewables, the project has been driven by ‘fabric first’ principles and the aesthetic and detail ambition of the completed project reflects this.
Its position on the site re-uses the previously developed land and amenity areas of the original house, whilst respecting the semi-natural grass land to the north setting this aside for bio-diversity enhancement as part of an ongoing project.
The house has been designed with the needs of an evolving family in mind. By providing principle and discrete entrances to the house and secondary kitchen facilities the house can be configured to support the future demands of its occupants.
Internally the spaces are filled with light, always taking advantage of the view and setting, and with glazing strategically placed to allow the architecture to reveal itself and allow clear orientation and a sense of understanding.
The natural quality of the external envelope of the building is mirrored internally with bespoke joinery of cross laminated timber throughout, natural paint and sealant finishes and an in-situ concrete floor providing additional thermal mass.
Woodlands House in East Sussex, England – Building Information
Design: Eurban – http://www.eurban.co.uk/
Project size: 3000 ft2
Site size: 12950 m2
Completion date: 2020
Building levels: 2
Photographs: Timothy Soar
Woodlands House, Wadhurst East Sussex images / information received 130422
Location: Wadhurst, East Sussex, southern England, UK
New Sussex Houses
Ghyll House
Design: Strom Architects
image : LB Visualisation
Ghyll House, East Sussex Property
Sea Breeze, Camber Sands beach
Design: RX Architects
photo : Richard Chivers
Sea Breeze on Camber Sands beach, East Sussex
Old Lydd Road Residences, Camber Sands, East Sussex
Design: RX Architects
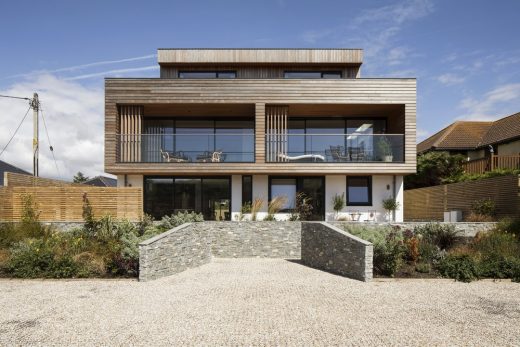
image Courtesy architecture office
Waterfront Residences in East Sussex
Creek House in Bosham, West Sussex
Architects: AR Design Studio
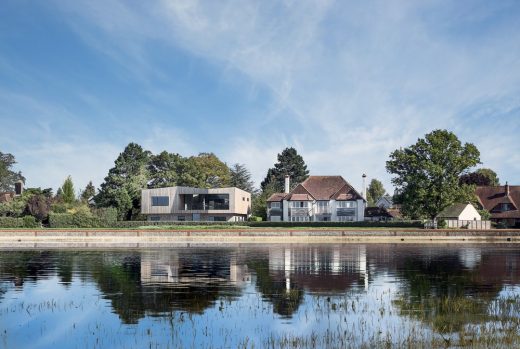
photographer : Martin Gardners
Creek House in Bosham
Ringmer Passivhaus, East Sussex
Architects: Hazle McCormack Young LLP
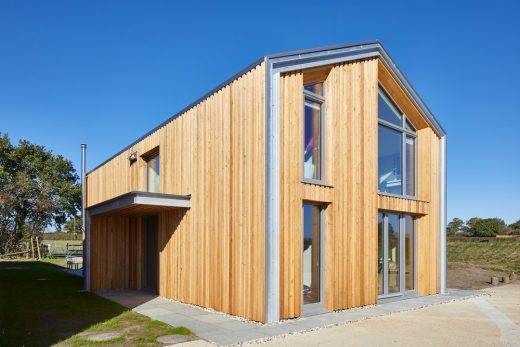
photograph : Andy Stagg
Ringmer Passivhaus
Merimac House
Design: Dyer Grimes Architecture
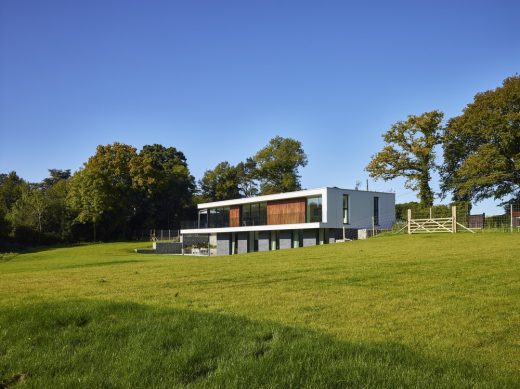
photography : Timothy Soar and Jack Hobhouse
Merimac House
English Architecture
Contemporary English Residential Architecture Designs
The Bartlett School of Architecture Education UCL, London
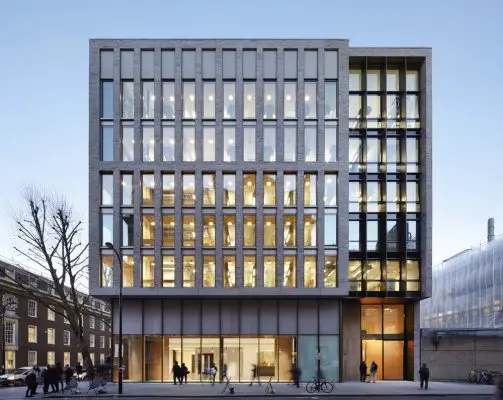
photo : Jack Hobhouse
New Dean of The Bartlett School of Architecture
The Bartlett School of Architecture in London : news & events
The Bartlett School of Architecture at UCL
Comments / photos for the Woodlands House, Wadhurst East Sussex – Southern England property design by Eurban page welcome

