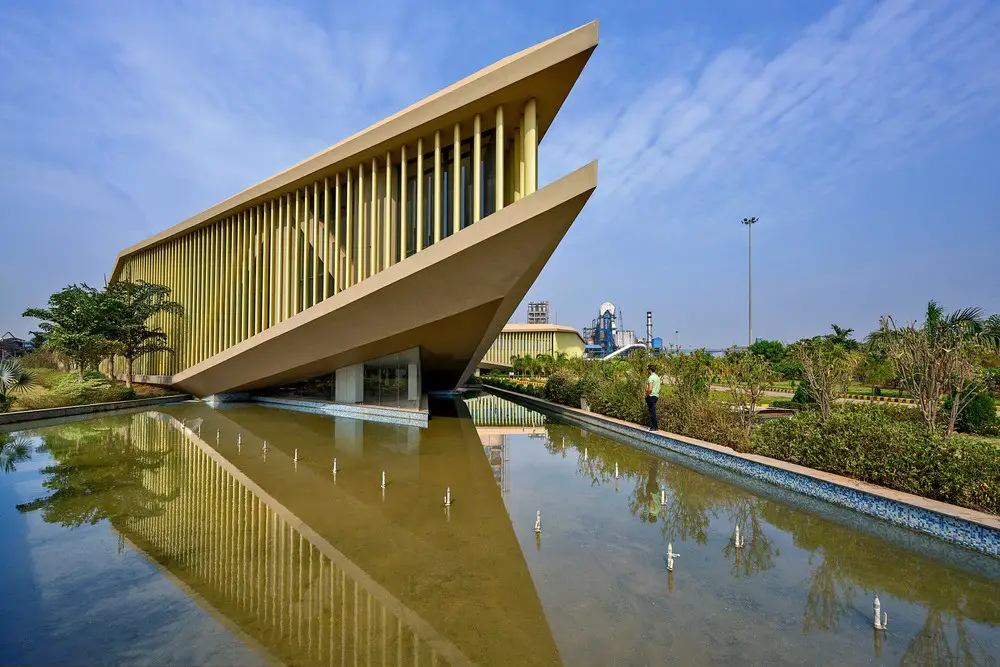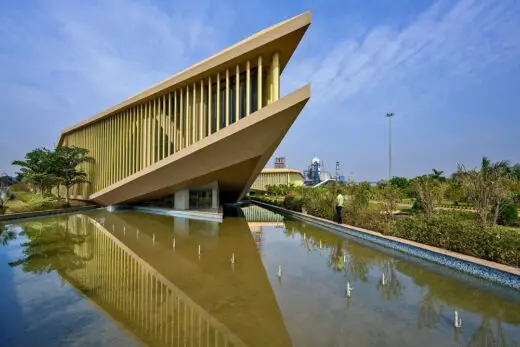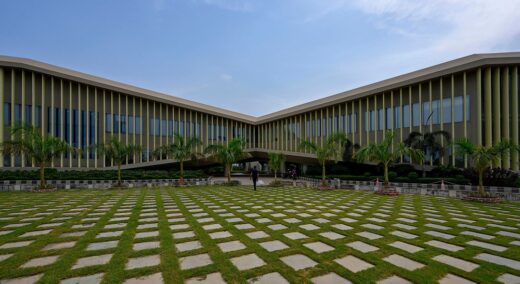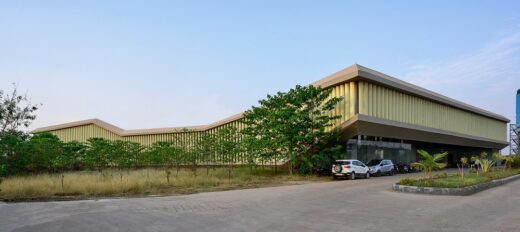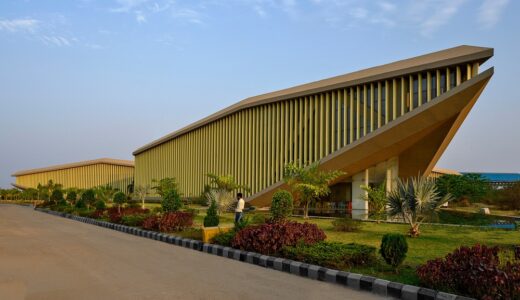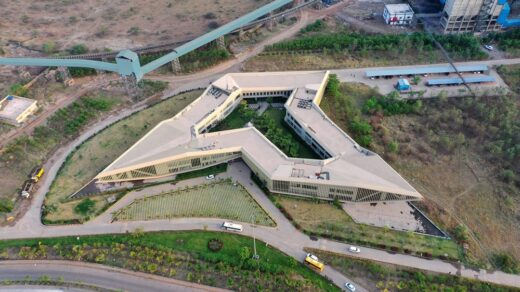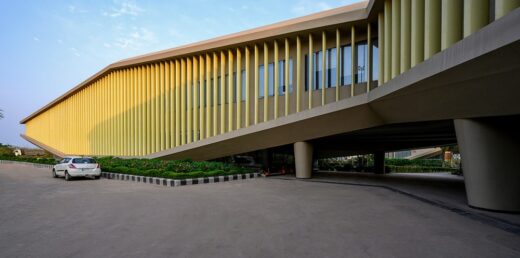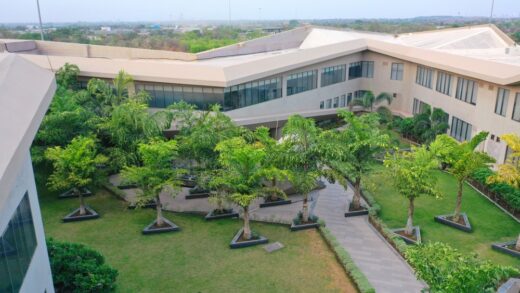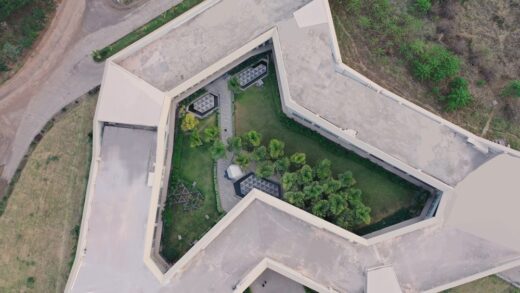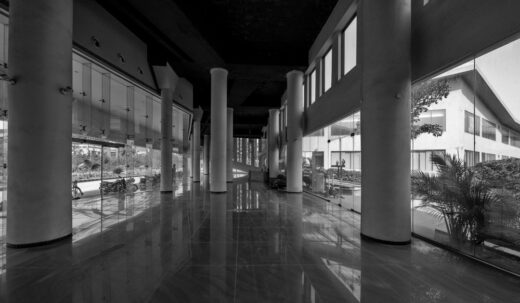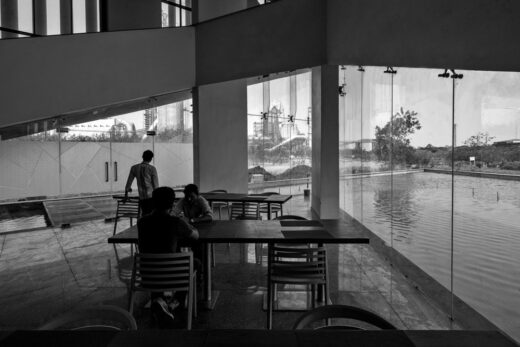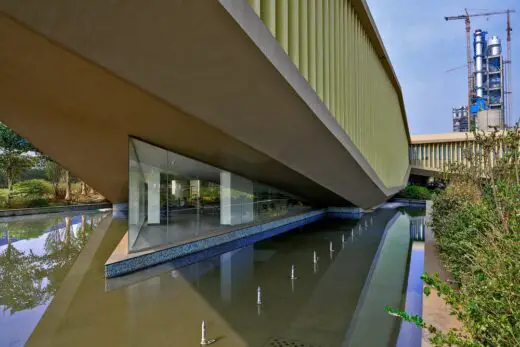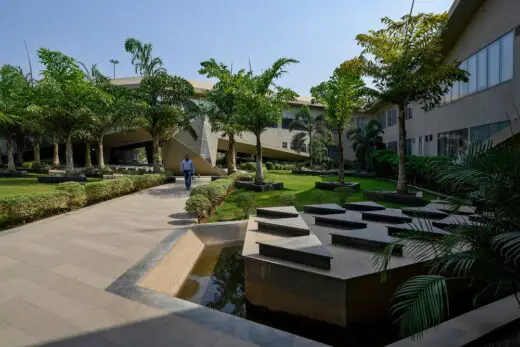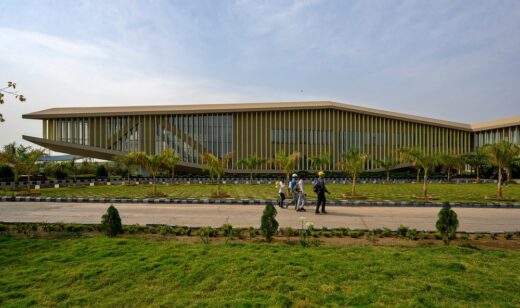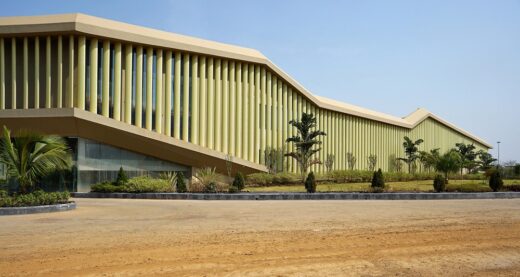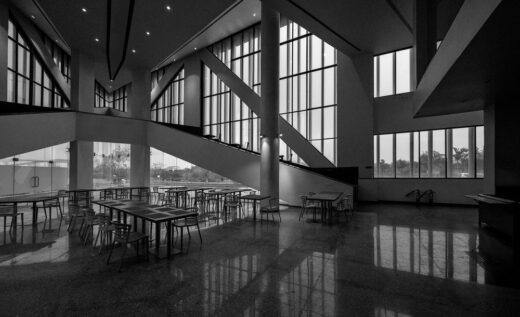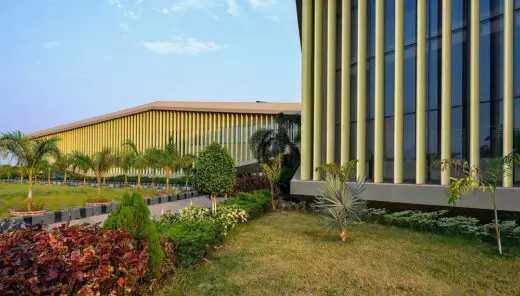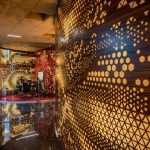The Courtyard Office, Images, Commercial Architecture, Indian Real Estate
The Courtyard Office in Chhattisgarh
12 May 2022
Architecture: Sanjay Puri Architects
Location: Raipur, Chhattisgarh, India
Photos © Mr. Dinesh Mehta
The Courtyard Office, India
The Courtyard Office is a linear office space twists organically in plan, creating a large landscaped courtyard within it.
Varying from two to four levels sectionally, the office floors are lifted from the ground at the southwest and northeast sides to facilitate a south-westerly breeze through the courtyard.
The northeast and northwest corners of the building are also lifted, creating singular large volumes at both ends to allow visual contact between floors, where a cafeteria and a library are housed.
The circulation spine skirts the internal courtyard, allowing the landscape to be visible while moving through the office and the work areas, skirting the external periphery opening towards external gardens.
The building shape generates its longest sides oriented towards the north, with angled louvers on the other faces directing the internal spaces northwards. The orientation allows indirect light throughout the day into all of the internal spaces, rendering the building energy efficient.
The courtyard office derives its principles from traditional Indian courtyard houses, resulting in office spaces that vary in volume and in orientation, allowing open spaces to be integrated with enclosed ones, and creating energy-efficient workspaces.
The Courtyard Office in Chhattisgarh, India – Building Information
Architectural firm: Studio Archohm – http://archohm.com/
Project Type: Office
No. of Floors: G+1
Location: Raipur, Chhattisgarh, India
Commencement Date: Feb 2014
Completion Date: September 2020
Client Name: Shree Cement Ltd.
Size of the Project: 88,660 sq.ft.
Cost of the Project: 40,29,870 USD
Design Company: Sanjay Puri Architects
Lead Architects: Mr. Sanjay Puri
Design Team – Ruchika Gupta, Dayita Kurvey, Prajakta Panchal, Samantha Fernandes,
Consultants:
Interior design Consultant – Baheti & Associates
Structural Consultant – Dr. Kelkar Design Pvt. Ltd.
MEP Consultant – Epsilon Design Consultancy Pvt. Ltd.
About Sanjay Puri Architects
Sanjay Puri Architects are listed in the Top 100 Architects worldwide by Archdaily. Additionally. Architizer includes Sanjay Puri Architects in their list of the Top 136 Design Firms worldwide. The firm also tops the list of WA Community award winners across the world.
With 200 international and more than 100 national awards, the firm has won architectural projects in Australia, Spain, Montenegro, Abu Dhabi, Dubai, Oman, and Dallas, in addition to projects in 40 Indian cities. With a diverse portfolio of townships, schools, hotels, retail, and office buildings, the firm continues on its quest to create innovative design solutions that are sustainable on a large scale.
With a firm strength of 72 professionals, the essence of the firm’s design philosophy revolves around evolving design solutions that are contextual, and creating spaces that revolutionize the way they are experienced.
Photo credits: Mr. Dinesh Mehta
The Courtyard Office, Chhattisgarh images / information received 120522 from v2com newswire
Location: Raipur, Chhattisgarh, Uttar Pradesh, northern India
New Indian Houses
Best Contemporary Residences in India, chronological list
Indian Houses – property selection below:
18 Screens House
Design: Sanjay Puri Architects
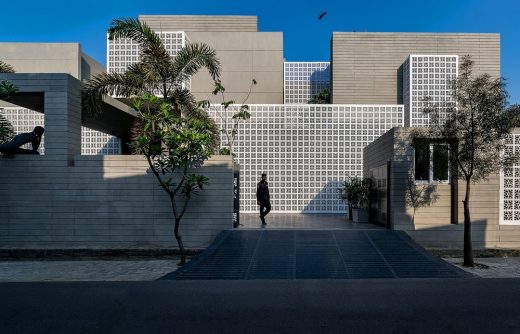
photograph : Dinesh Mehta
18 Screens House in Lucknow
Architecture: UJJVAL FADIA
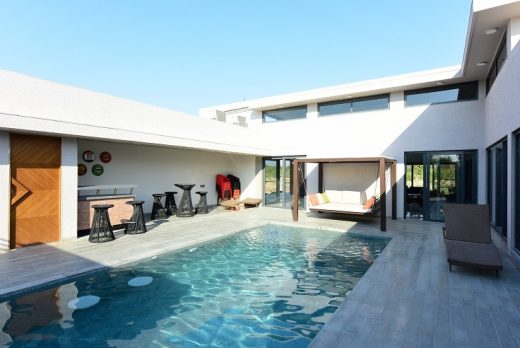
photograph : Subhash Patil
Bavlu Weekend House in Ahmedabad, Gujarat
Amaltas House, Vadodara, Gujarat, India
Architecture: SquareWorks LLP
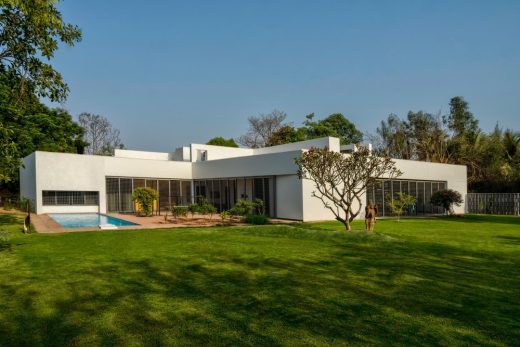
photograph : Fabien Charuau
Amaltas House in Vadodara, Gujarat Real Estate
The Verandah House, Ranchodpura, Ahmedabad
Architecture: Modo Designs
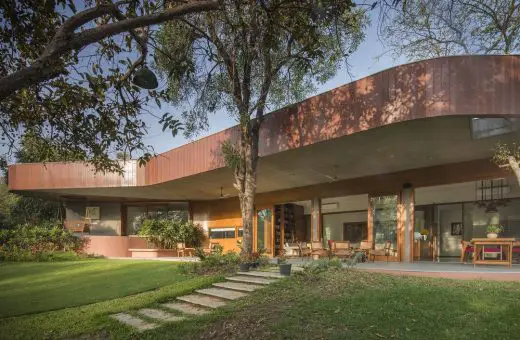
photography : Bharat Aggarwal / Monika Sathe
New Property in Ahmedabad
The Infinity House, Khandala, Western Ghats, Maharashtra, western India
Architects: GA design
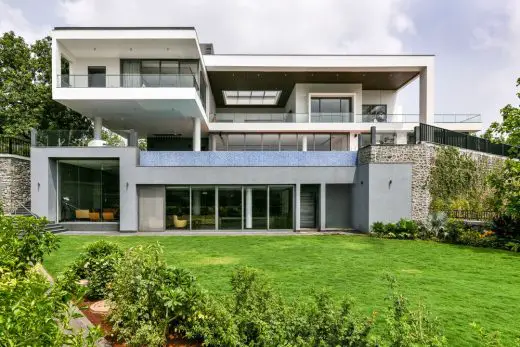
photograph : Prasant Bhat
The Infinity House in Khandala
Indian Architecture
Indian Architecture Designs – chronological list
Indian Architect – design firm listings on e-architect
New Buildings in India
Week End House in Pune
Architecture: Sunil Patil & Associates
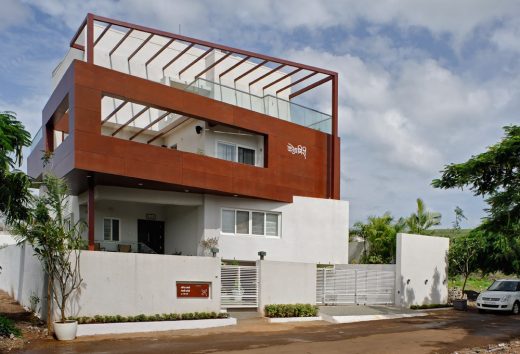
photo : Hemant Patil
New House in Pune
11 K Vaks Weekend House
Design: Ketan Jawdekar, Studio K-7

photograph : Sameer Chawda
11 K Vaks Week End House
Comments / photos for the The Courtyard Office, Chhattisgarh design by Sanjay Puri Architects page welcome

