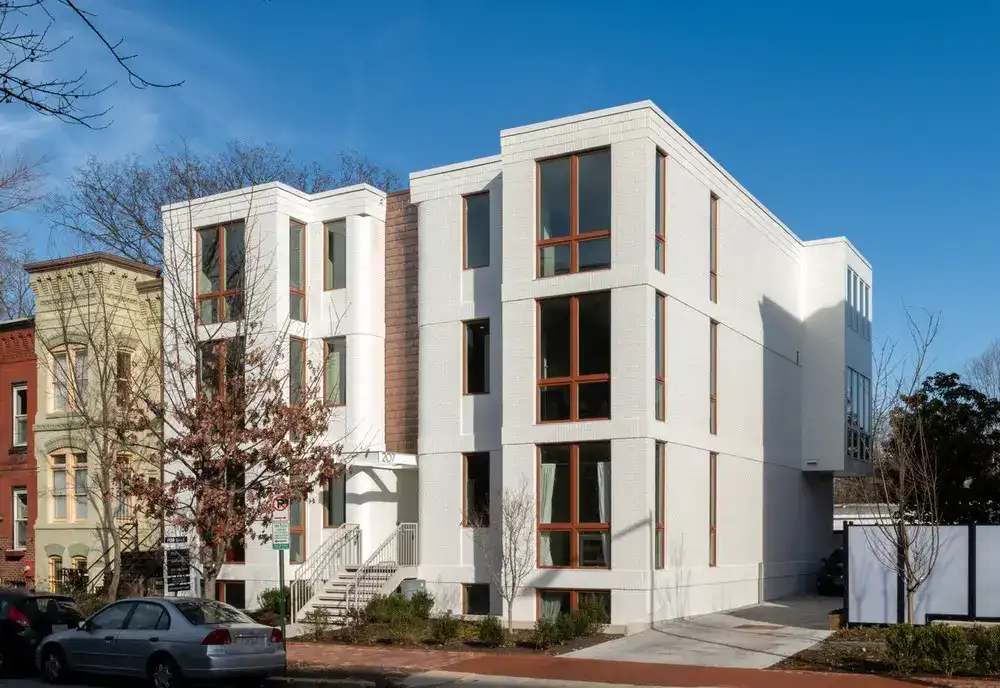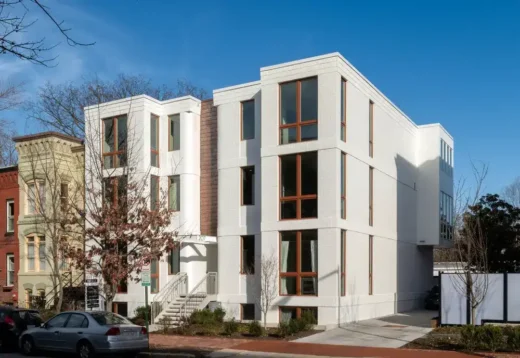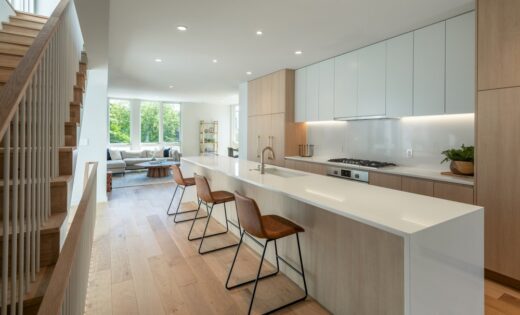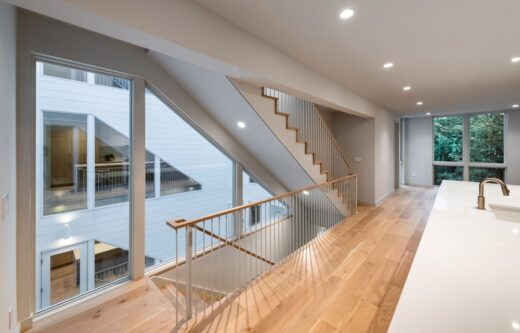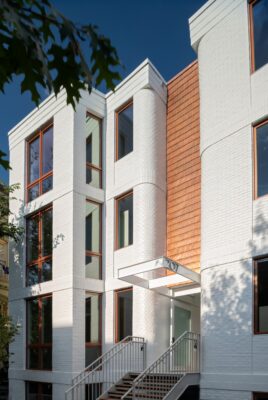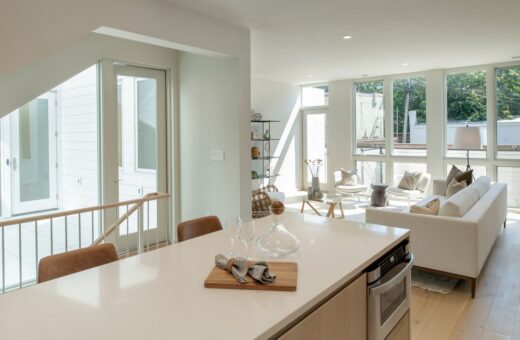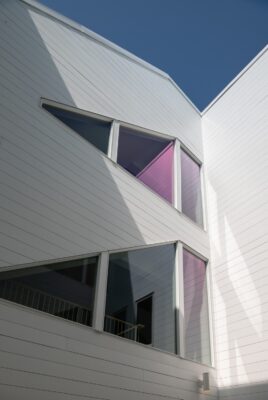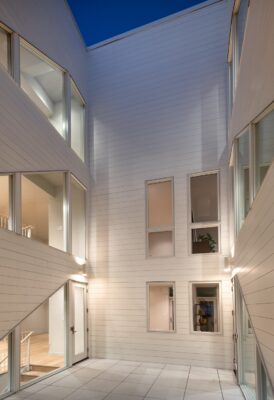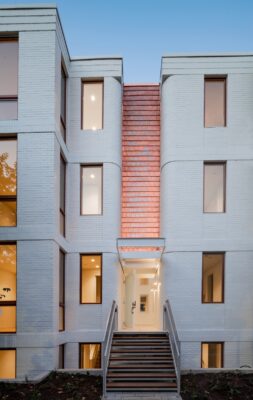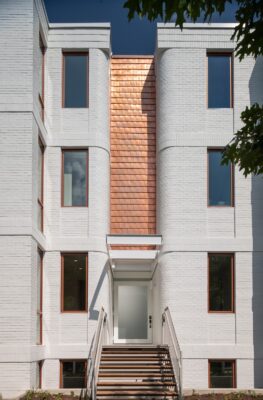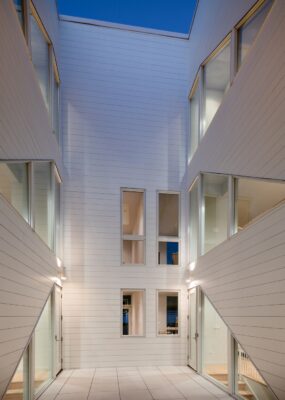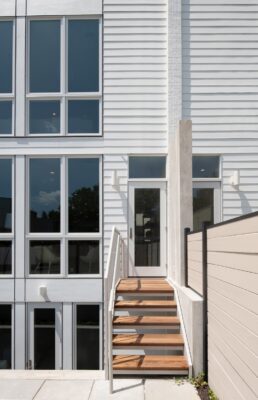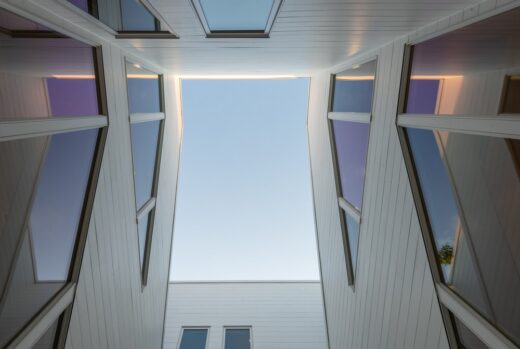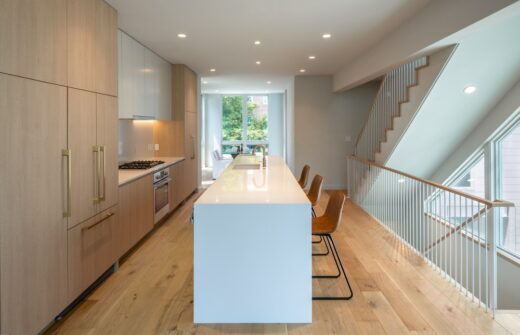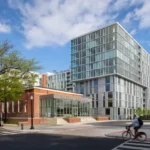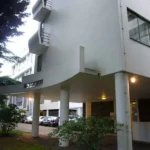8th St Urban Microcommunity, Washington, D.C. building photos, District of Columbia architecture USA
8th St Urban Microcommunity in Washington DC
May 17, 2022
Design: EL Studio PLLC. SGH
Location: Washington, District of Columbia, United States
Photos by Paul Burk Photography
8th St Urban Microcommunity, USA
The 8th St Urban Microcommunity project is the conversion of an existing five-story 1940’s era masonry building, formerly in use as a medical facility, into two residential micro-communities: Coliving apartments in the existing facility, and a mirrored pair of two-over-two Residences on what was once the site’s parking lot.
The effort to foster community among the site’s new residents was the primary project guidepost from site planning through to construction. When the lots were subdivided, they were sized such that the new condominiums extend the existing bay pattern of the adjacent historic rowhomes – plus an extra 5 feet, enough for a sheltered passage to a shared interior courtyard from which each of the units is accessed.
The lot existing building retained just enough FAR for the addition of unit balconies and a new covered entry at the rear.
207-209 8th Street Residences (8,900 SF)
While the majority of the building’s visible facade pays homage to its historic setting in painted brick, a slice of copper shingles above the shared entry draws interest from the street. Large window openings maximize transparency on the courtyard’s opposing sides, activating the shared exterior space and imbuing the center of the units with natural light.
Public living areas are located on the 1st and 2nd levels, adjacent to the courtyard, and private living areas are located on the cellar and 3rd levels. Vertical circulation is stacked along the courtyard to buffer the interior living spaces.
201 8th Street Coliving (19,000 SF)
A five-unit coliving community with a focus on young people just entering into professional life, each floor contains six bedrooms with small en-suite baths surrounding a central common living space. This building is business in front and a party in the back: with street-facing individual personal spaces kept intentionally small, the interior emphasizes a shared living experience with spacious eat-in kitchens and sitting areas located in the back, connecting to the rear courtyard which functions as the primary social space. Large new windows connect each unit’s common living space to the courtyard via new balconies and sunken terrace allowing for connectivity across units.
8th St Urban Microcommunity in Washington DC, USA – Building Information
Architects: EL Studio PLLC. SGH – https://www.elstudioarch.com/
Project size: 8950 ft2
Site size: 2107 ft2
Completion date: 2021
Building levels: 3
Structural Engineer: Simpson Gumpertz & Heger
MEP Engineer: CS Consulting Engineers, Inc
Photos: Paul Burk Photography
8th St Urban Microcommunity, Washington DC images / information received 170522
Location: Washington, D.C., District of Columbia, United States of America
Washington, D.C. Architecture
Washington DC Architecture Tours
Planet Word Museum Building
Design: Beyer Blinder Belle
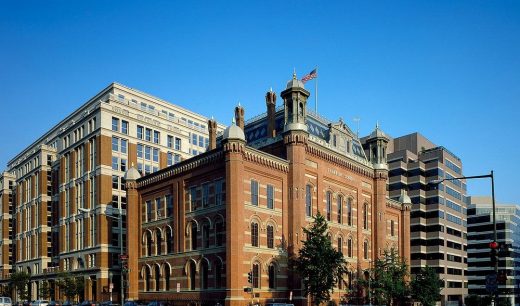
photographs in the Carol M. Highsmith Archive, Library of Congress, Prints and Photographs Division
Planet Word Museum
National Museum of African American History and Culture
Design: Freelon Adjaye Bond Smith Group
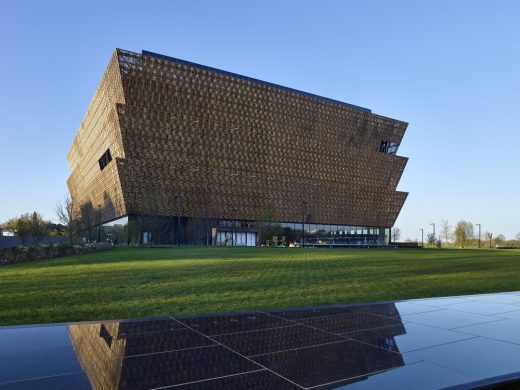
image courtesy Freelon Adjaye Bond Smith Group
National Museum of African American History and Culture Building
Five rejected White House designs that were never built, brought to life
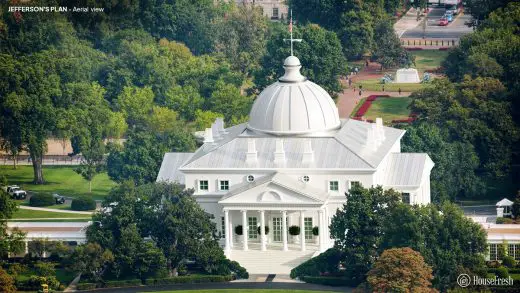
image : HouseFresh
White House Alternative Designs
Eisenhower Memorial Design
Design: Frank Gehry / AECOM
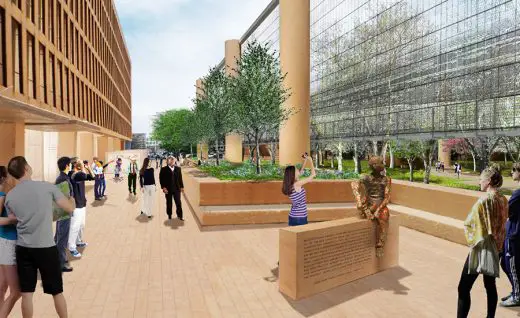
image courtesy of architects
Eisenhower Memorial Design in Washington DC
’The Weight of Sacrifice’ Memorial Design, Washington, D.C
Design: Joseph Weishaar with sculptor Sabin Howard
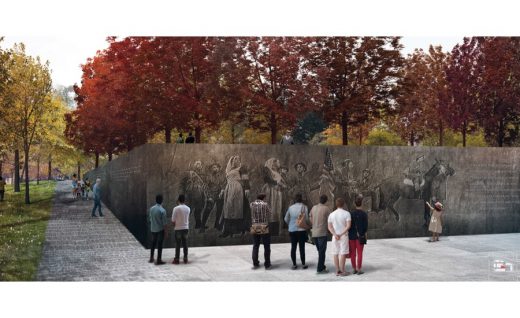
image courtesy of architects
The Weight of Sacrifice Memorial in Washington, D.C.
The United States Capitol
United States Capitol Washington, D.C.
Smithsonian Museum Redevelopment – Robert and Arlene Kogod Courtyard
Design: Foster + Partners
Smithsonian Institute
US Architectural Designs
Comments / photos for the 8th St Urban Microcommunity, Washington DC Building design by EL Studio PLLC. SGH page welcome

