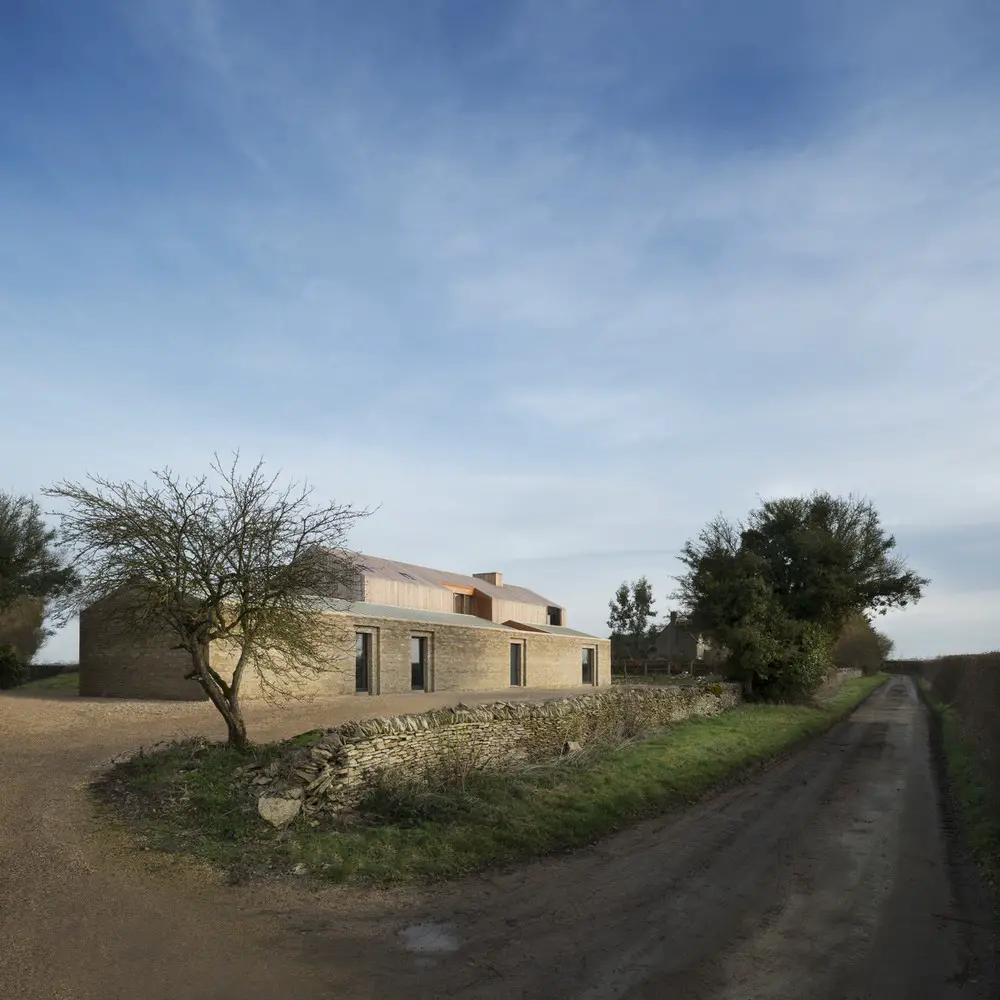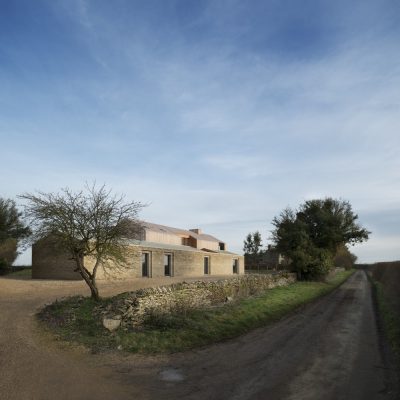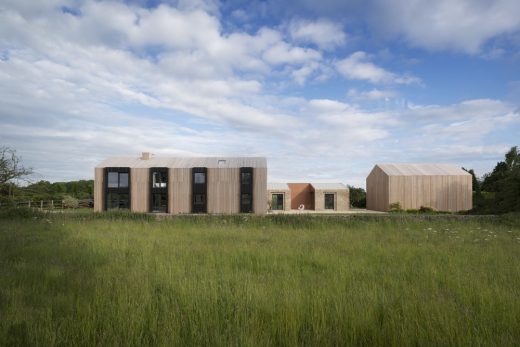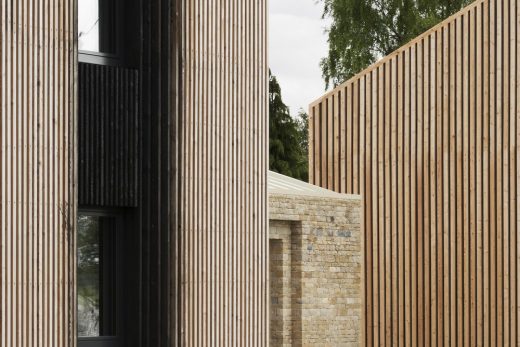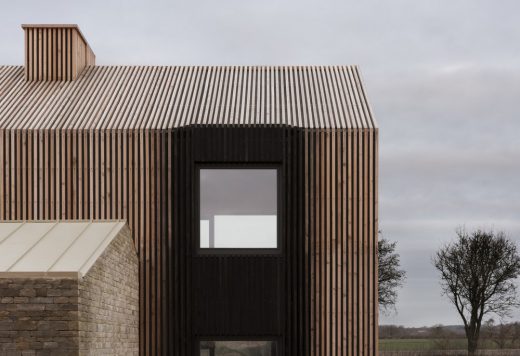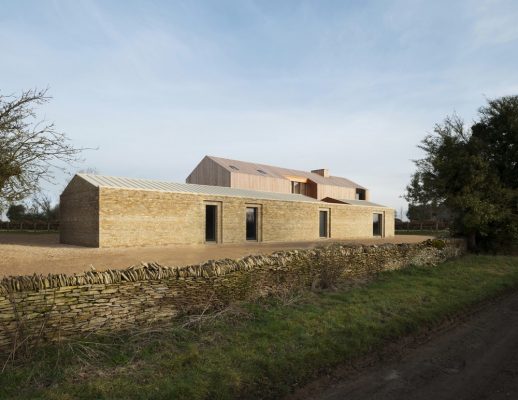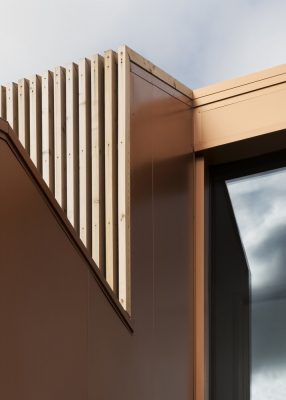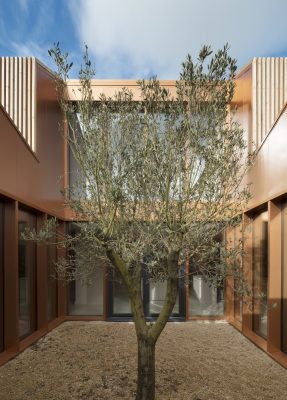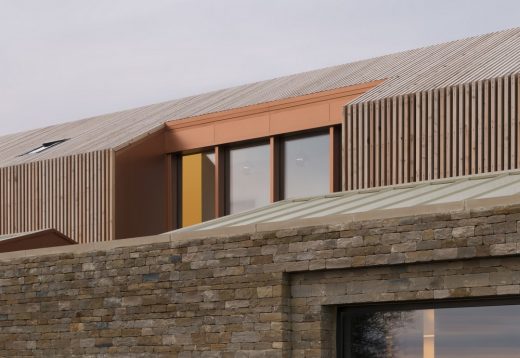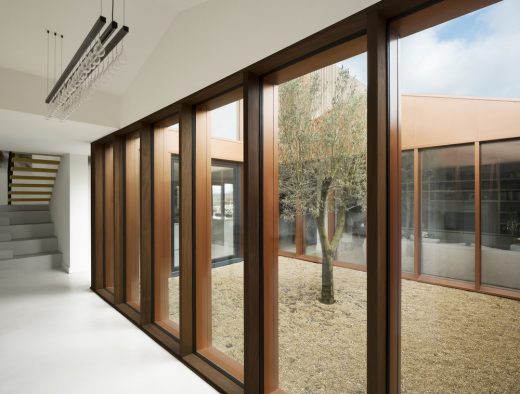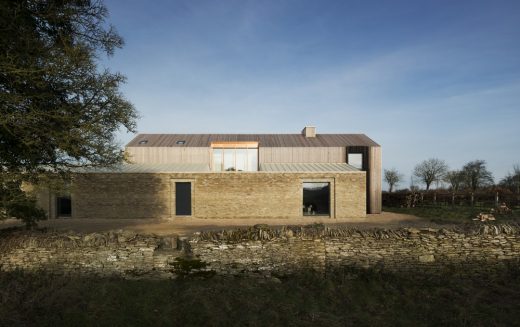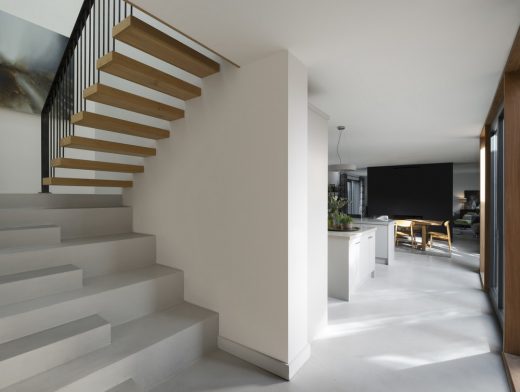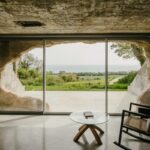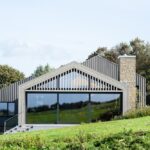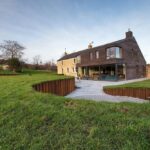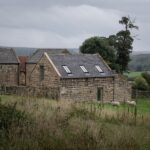Long House in the Cotswolds, English Countryside Home Project, English Architecture, Photos
Long House in the Cotswolds
Rural Real Estate Development in southern England, UK – design by Bureau de Change architects
6 Nov 2019
Long House, Cotswolds
Design: Bureau de Change architects
Location: The Cotswolds, southern England
Reinterpreting the rural vernacular, this new home, Long House, in the Cotswolds uses interlocking barn forms and a palette of local materials.
Taking as a starting point the elongated forms of two 30 metre-long, timber chicken sheds which previously occupied the site, the house is a play of traditional barn volumes which have been pushed and pulled to suit the needs of the client.
Inside, the key living spaces fan out around an internal patio, which acts as a focal point for the home. Clad in copper, the patio is a moment where both nature and light are introduced.
Materially, the house reflects our interest in craft and detail. Paying close attention to local historic building practices and approaches to material have generated a language which both revives and reinterprets the vernacular.
In addition, the construction meets passive house principles – with an insulated concrete formwork system creating a thermal envelope, limited openings on the south-facing façade, triple glazed window units and a heat recovery ventilation system to maintain air quality year-round.
The front barn has been built in dry stone wall by a local craftsman, chosen not only for its local relevance but for its inherent qualities of mass and muscularity. This façade is monolithic, with fewer openings to produce a heavier, solid volume at the front. As a counterpoint, the taller barn at the back is clad in a lighter-weight natural larch which has been charred to a deep leathery black at each window recess. This charring has then been brushed away to gently blend it back into the natural larch – creating an ombré effect which emphasises the rhythmic push and pull of the window indentations.
Both material choices anticipate a slow process of weathering and ageing that will further embed the new home into its rural setting.
Long House, the Cotswolds – Building Information
Design: Bureau de Change architects
Project size: 500 sqm
Completion date: 2019
Photography: Gilbert McCarragher
Long House in the Cotswolds images / information received 061119
Location: The Cotswolds, England, UK
New Oxfordshire Architecture
Contemporary Oxfordshire Architecture
Oxfordshire Architecture Tours by e-architect
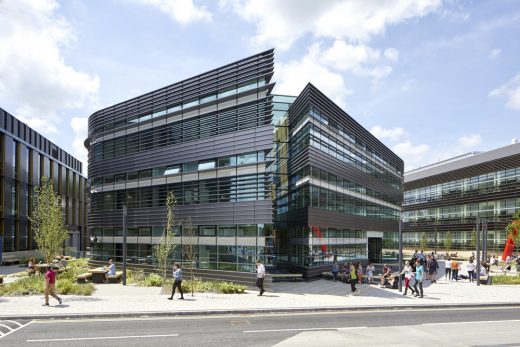
photo © Martina Ferrara
Hubert Perrodo Building, St Peter’s College
Design Engine Architects
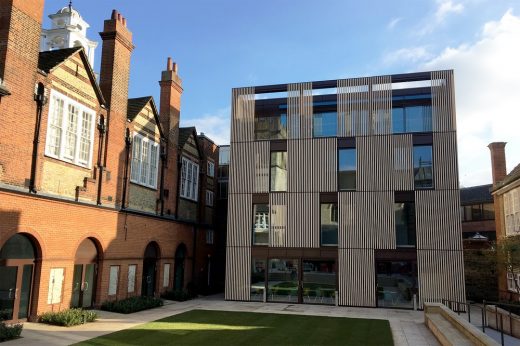
photo © Richard James
Hubert Perrodo Building
Teaching Building for St Clare’s College, 139 Banbury Road
Design: Berman Guedes Stretton, architects
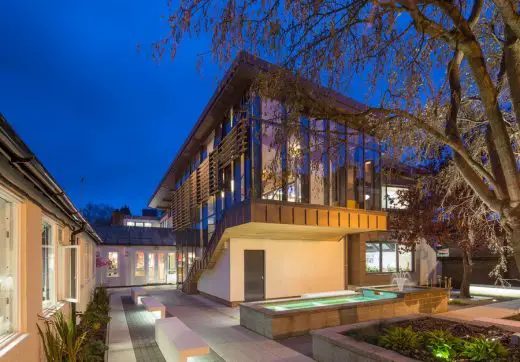
image courtesy of architecture office
St Clare’s College Teaching Building
New English Architecture
Contemporary Architecture in England
English Architecture Designs – chronological list
English Architects Studios – design firm listings
Comments / photos for the Long House in the Cotswolds page welcome

