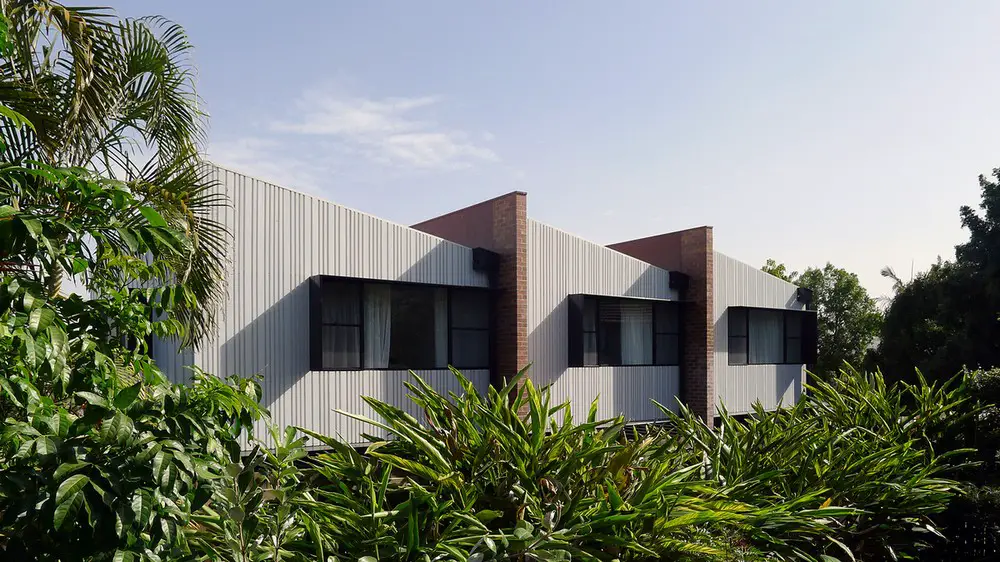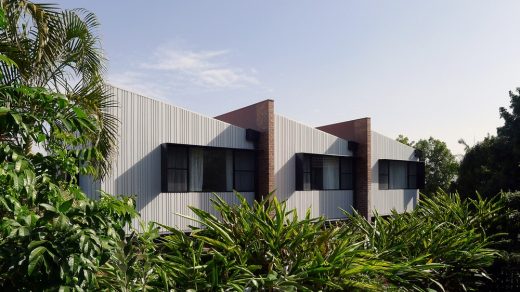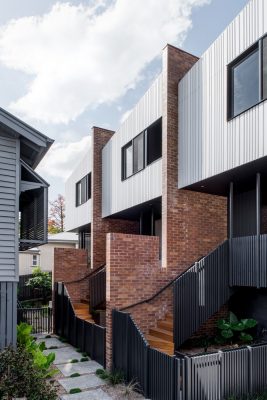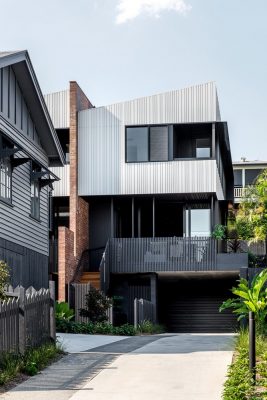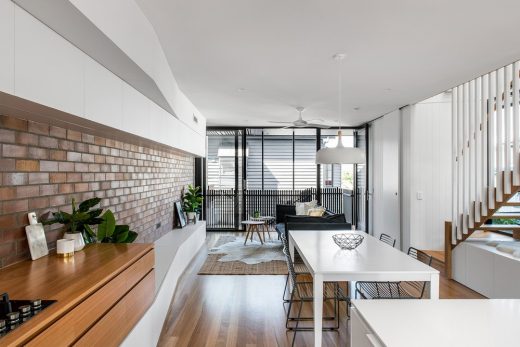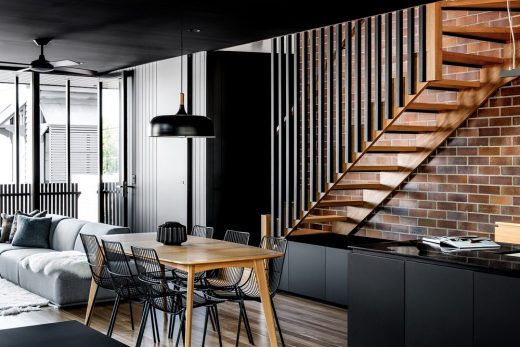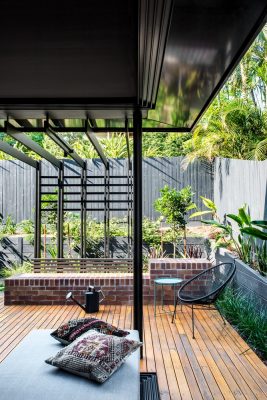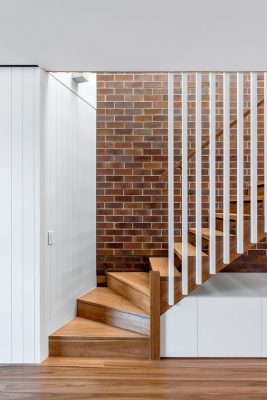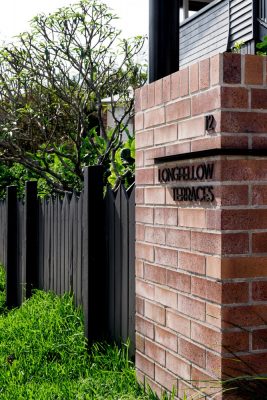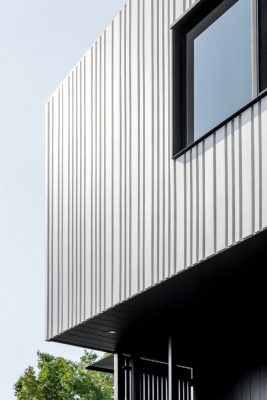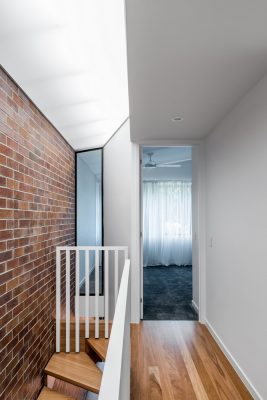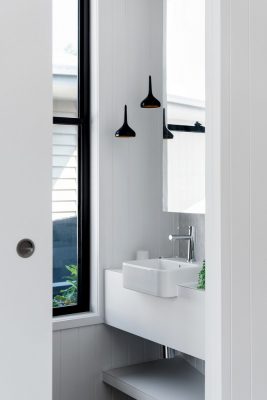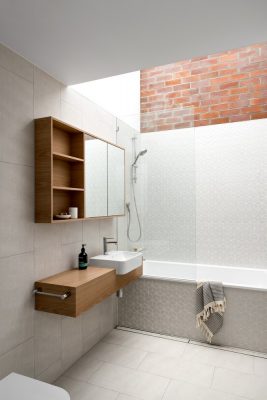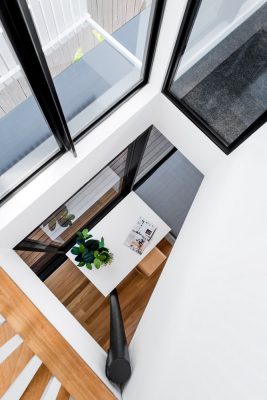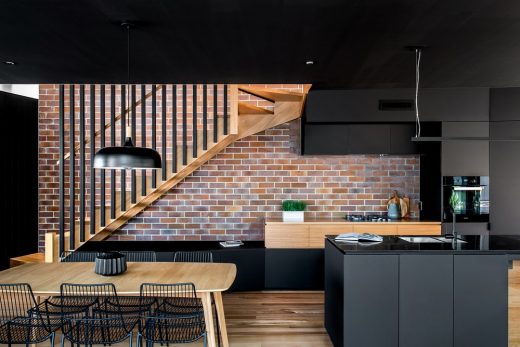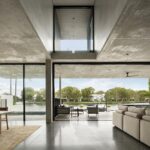Longfellow Terraces in Brisbane, QLD Homes, Australian Residences, Inner-City Suburb Property Photos
Longfellow Terraces in Brisbane
Queensland Capital Architecture Development, Australia – design by REFRESH*DESIGN
6 Nov 2019
Longfellow Terraces, Queensland
Architecture: REFRESH*DESIGN
Location: Brisbane, Queensland, Australia
Longfellow Terraces are an example of what the often-discussed “Missing Middle” could look like in Brisbane – a sustainable infill-development for sensitive densification of inner-city suburbs. Inserting additional dwellings dwellings into existing infrastructure allows more people to enjoy the qualities of these precincts rather than adding to the urban sprawl.
Inspired by the way in which ancient people used to live under trees for protection from the elements, the design genuinely connects the entire living floor to the landscape by providing sheltered and unobstructed spaces that are truly in touch with nature.
The spatial arrangement of the project takes queues of the functionality of “Sydney Terrace Houses”. Three storey dwellings use the sloping land to fully conceal garages and driveway thus avoiding ground floor domination by garage doors. Instead, the houses feature entry sequences similar to traditional ‘Queenslanders’ with the arrival of visitors at landscaped front yards, stairs and verandas.
Longfellow Terraces won the AIA Queensland State Award in 2019 as well as an AIA Brisbane Regional Commendation.
“Through a successful and vested relationship with the builder, the architect was able to collaborate and resolve common difficulties in developing a well design and affordable housing model.
The project is an exemplar for infill housing, demonstrating how higher densities can be successfully achieved within suburban areas through careful consideration of climate, context and liveability.” – Queensland Awards jury citation
Longfellow Terraces, Brisbane, QLD – Building Information
Architecture, Interior Design: REFRESH*DESIGN
Project size: 375 sqm
Site size: 840 sqm
Completion date: 2018
Building levels: 3
Photographs: Cathy Schusler and REFRESH*DESIGN
Longfellow Terraces in Brisbane images / information received 061119
Location: Brisbane, Queensland, Australia
Australian Architecture
Australian Houses
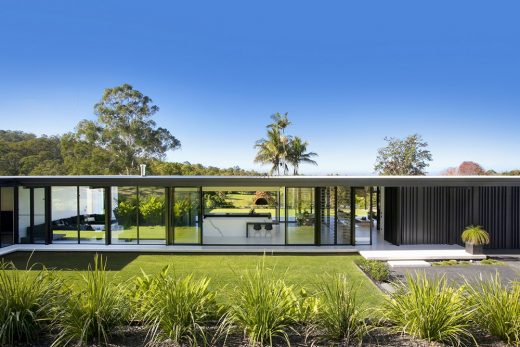
photography: Paul Smith Images
Australian Architectural Designs – chronological list
New Australian House Designs
Glass House Mountains, Maleny, Sunshine Coast Region, Queensland
Design: Bark Design Architects
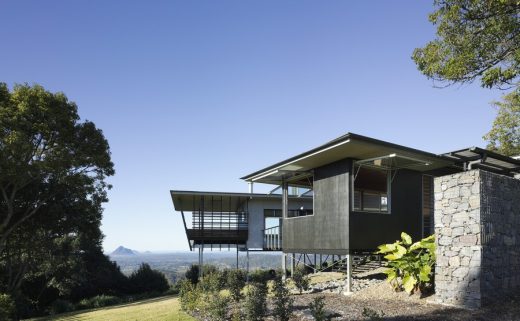
photograph : Christopher Frederick Jones
Sunshine Coast House, Queensland
Quarry House, Brighton, Victoria
Design: Finnis Architects
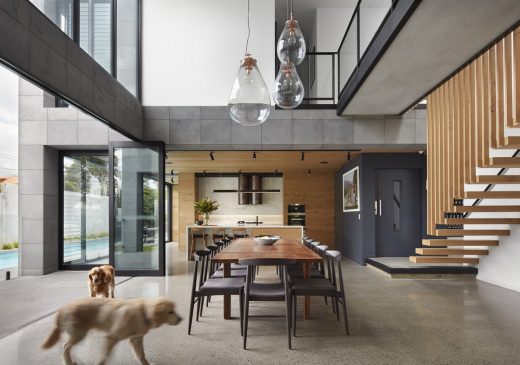
photo : Tom Roe
New House in Brighton
Comments / photos for the Longfellow Terraces in Brisbane – Contemporary QLD Property page welcome

