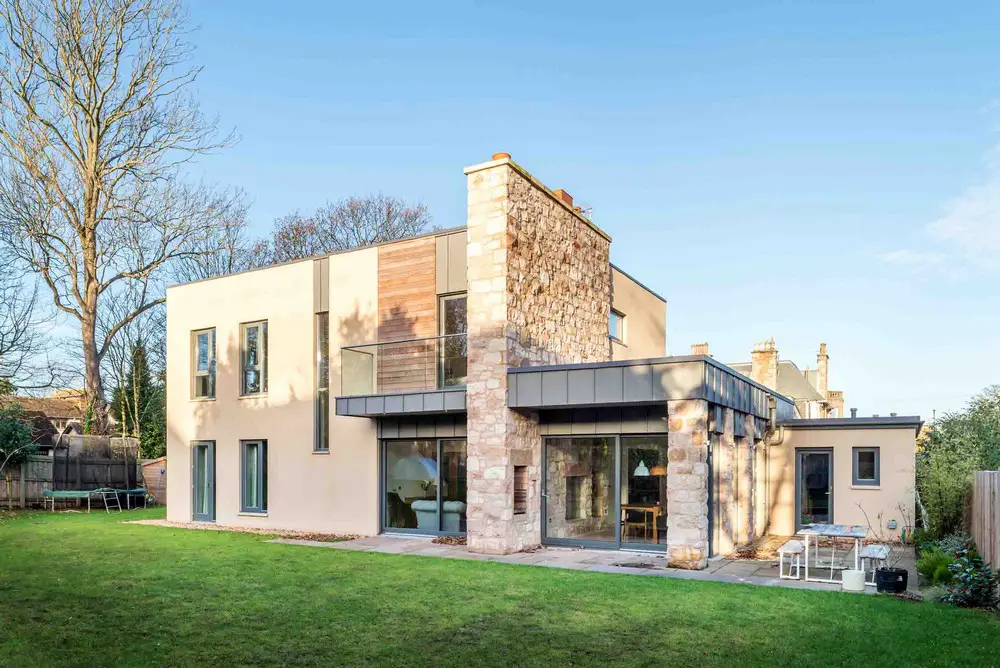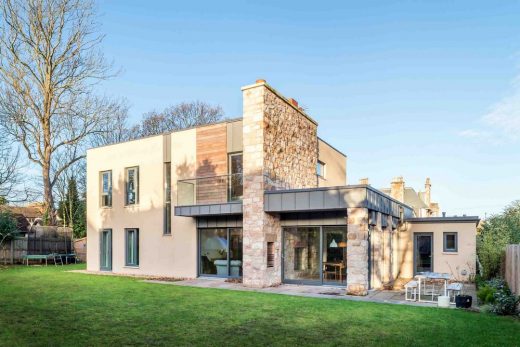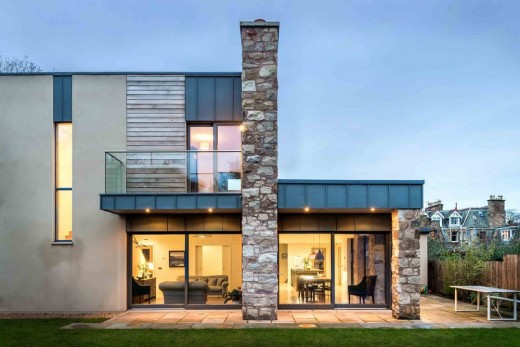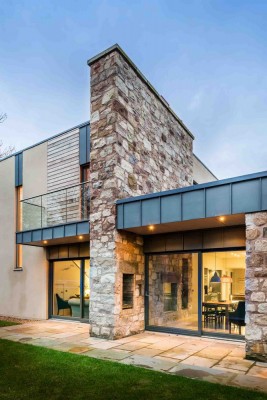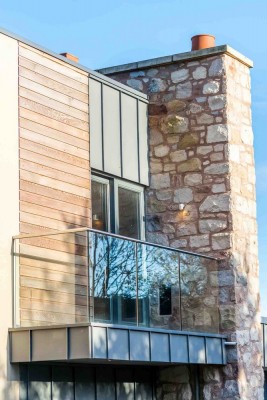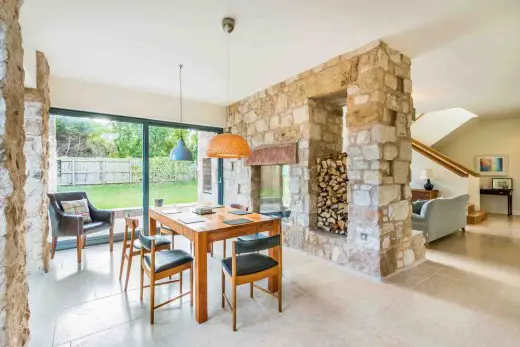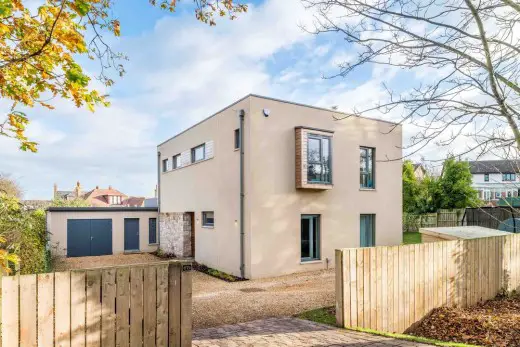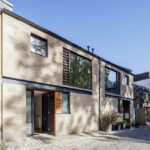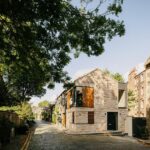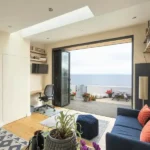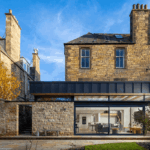Solid House, North Berwick Building, East Lothian Architecture, Scottish Architect, Images
Solid House in North Berwick
New Property in East Lothian, Scotland – by Beecher Architect Ltd.
23 Mar 2016
Solid House
Design: Beecher Architect Ltd.
Location: North Berwick, East Lothian, Southeast Scotland
The client brief for Solid House was for a house that was modern, uplifting and materially substantial which would connect positively to its context. It is a new-build house on a former garden site that in many respects is a contemporary reinterpretation of the Georgian Villa; with a rational layout, simple forms, high ceilings and generous window openings.
Careful analysis of the local context, site, existing trees and sun path in conjunction with the clients brief established the basic form and orientation of the building. Design refinement was then driven by experiential considerations; a sheltered place to enter, views through spaces and into the garden, a place to sit and tend the fire, breakfast in the morning sun.
The rubble stone chimney acts as the coordinating feature of the interior and exterior, providing fireplaces at both levels internally and a BBQ on the terrace. It holds the balcony whilst also anchoring the spaces at the point where the two-storey mass breaks up in order to embrace the garden. A dogleg stair with tall window and cupola opens up the volume of the living areas to the sky above.
Utilitarian spaces such as bathrooms are gathered along the north elevation with smaller high-level openings to both ensure privacy and minimize heat loss, whilst the main living spaces open up to the garden and sunshine.
Elements of materiality and (simple) detail are focused on the areas closest to human contact, timber warm to the touch and rubble sandstone warm in texture.
Sustainability is addressed via a long-term view and a positively ‘low-tech’ design approach. Large amounts of thermal mass, low temperature under-floor heating, good insulation and generous openings to the south ensure a stable internal environment capable of storing large amounts of solar gain.
The use of traditional and heavy weight materials creates a calm and established atmosphere designed to provide a robust and up-lifting home that can be enjoyed by many generations of families with minimal future adaptation.
Solid House in North Berwick images / information from Beecher Architect Ltd.
Location:North Berwick, Scotland
Scottish Buildings
Historic Scottish Architecture
Historic Scottish Buildings
V&A at Dundee
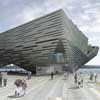
image from architects
V&A Dundee – revised proposals
Scottish Borders Buildings
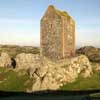
photograph copyright AW
Best Building in Scotland Award
Scottish Architects Practices
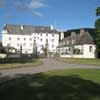
photo © AJW
Architecture Design Scotland News
Comments / photos for the Solid House in North Berwick page welcome
Website : Beecher Architect

