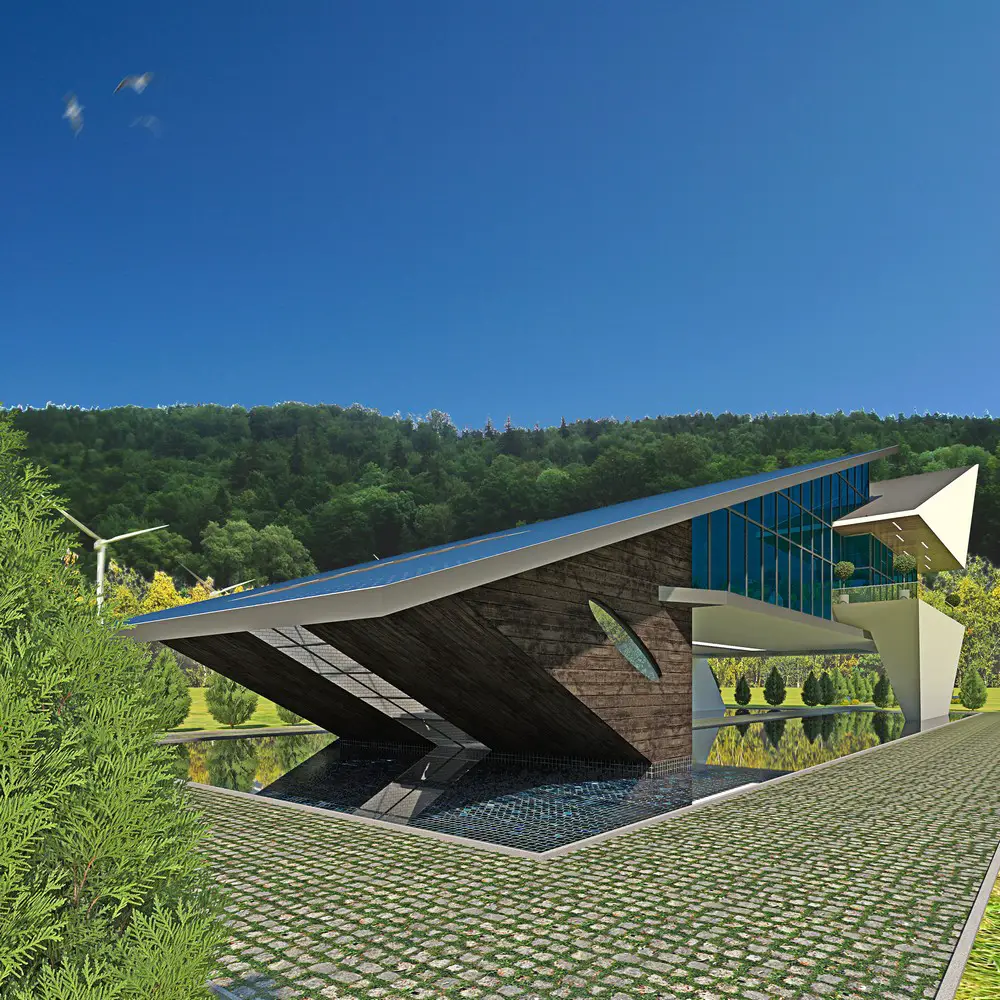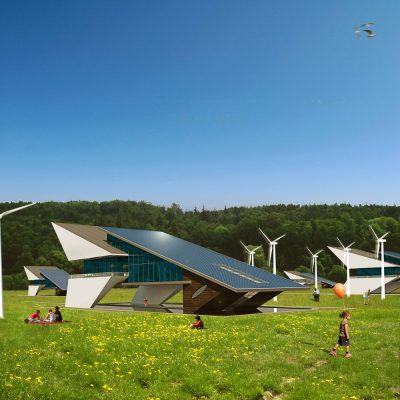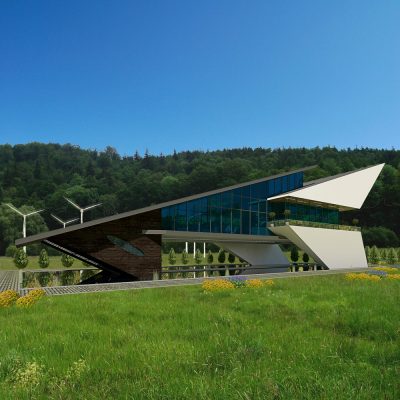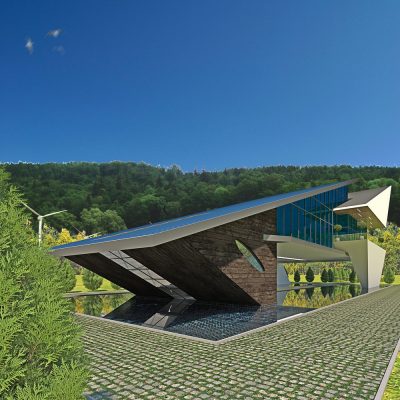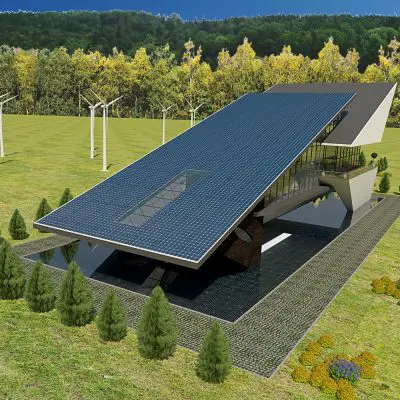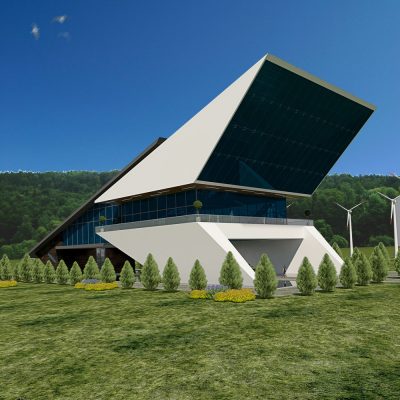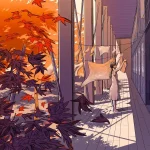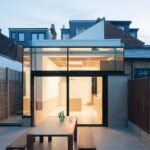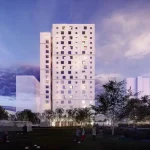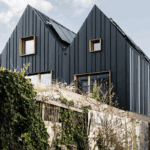BSG Villas, Home Concept Living Space, Residential Architecture Images
BSG Villas Concept Home Design
Conceptual Residential Building design by Murat Gedik – Designer, Architect
12 Aug 2016
BSG Villas Conceptual Design
Design: Murat Gedik
Residential Villa
DESIGN NAME:
BSG Villas
PRIMARY FUNCTION:
Residential Villa
INSPIRATION:
Main inspiration comes from the integration idea of soil and the sky inherently. The residents should feel themselves living free and naturally in by structure provided open and bright space.
UNIQUE PROPERTIES / PROJECT DESCRIPTION:
The building is a sample of contemporary architecture. The roof of the building is totally covered with a solar panel that produces the energy needed for total energy consumption by the household. Thanks to the roof style, the rain and snow water can be accumulated to be utilized later in the storage which are the main bearings of the building at the same time. The self-contained structure resting on the three bearing bases has a reduced impact on the soil, so allowing it to enjoy rain and breathe in.
OPERATION / FLOW / INTERACTION:
Walking over the pool inside the house makes residents feel free and peaceful. Huge glass effect makes people feel not living locked inside of the house, on the contrary integrated with nature.
PROJECT DURATION AND LOCATION:
It is a concept design, not located in a specific location.
PRODUCTION / REALIZATION TECHNOLOGY:
The structure has been designed as steel construction. For the energy production such as enlightment, hot water; solar panels have been utilized on the roof.
SPECIFICATIONS / TECHNICAL PROPERTIES:
The structure is 6.00 m high above the soil. The apex of the building is 23.80 m. There is a huge ornamental pool on the ground, under the building. From the inside of the house, the pool can be seen due to partly glass floor.
RESEARCH ABSTRACT:
The main intention of creating the building – in social and environmental aspect – is to be a representative piece for its neighbourhood, area.
IMAGE CREDITS:
Murat Gedik
STUDIO:
Murat Gedik – Born in 1972 in Istanbul, Murat Gedik studied Construction Painting.
http://www.muratgedik.com.tr/
PROFILE:
Born in 1972 in Istanbul, Turkey, Murat Gedik studied Construction Painting. Since graduation, he has worked for several reputable architecture firms. He designs architectural futuristic concepts, high-rise buildings, future warships and automobiles as a freelance designer. One of his automobile designs was awarded 2nd place in category ‘Ergonomy’ in last year’s car design contest held by Automotive Exporters Association, in Turkey. His architectural concept design project named ‘Xcept’ was published in a notable Turkish architecture magazine called ‘Tasarım’ in May 2008, 181th edition. He continues his designs in different fields both domestic and international.
AWARD DETAILS
Winner – Bsg Villas Residential Villa by Murat Gedik is Winner in Architecture, Building and Structure Design Category, 2015-16.
BSG Villas Concept – shortlisted for A’ Design Awards & Competition 2016
Location: Istanbul, Turkey
Prefabricated Residence Design
More prefabricated building designs on e-architect:
COODO Modular Units – Living Space
Design: COODO
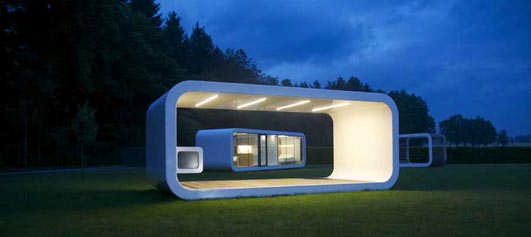
image from architect
Modular Units Prefabricated Residence Design
iHabit Modular System – Concept
Design: Jun Sakaguchi architect
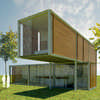
image from architect
iHabit Modular System
A prefabricated house on e-architect:
Arado WeeHouse, Wisconsin, USA
Alchemy Architects
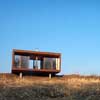
image from architects
Prefabricated House
Desciption: Vacation Retreat
Const. Type: Prefabricated Modular
Size: 336 sqft
America Residential Property
American Houses – Selection
Martin House, Buffalo
Frank Lloyd Wright
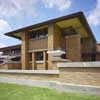
photo : Biff Henrich / courtesy MHRC
Bradley Residence, Arizona
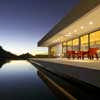
image : Bill Timmerman
Architectural Concept Designs – Selection
Hanging Tower
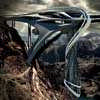
image © Stephan Sobl
Metropolitan Vertical Theme Park
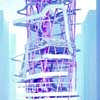
picture from architect
Prefab House Book
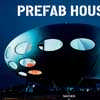
image from TASCHEN
Prefabricated Architecture Book
Izola Housing
Design: Ofis Arhitekti
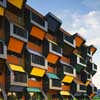
photo : Tomaž Gregoric
Izola Housing
Comments / photos for the BSG Villas Concept Design page welcome

