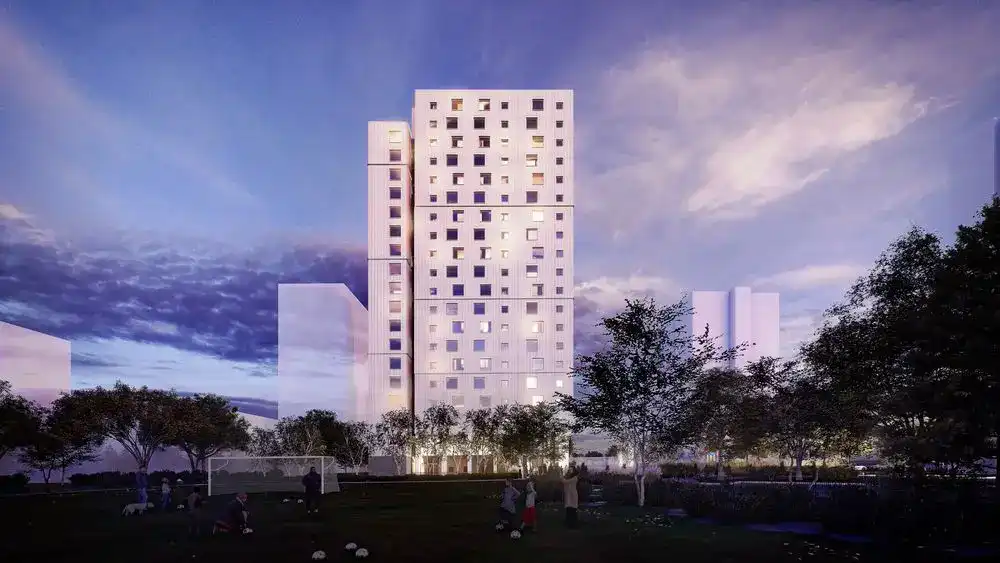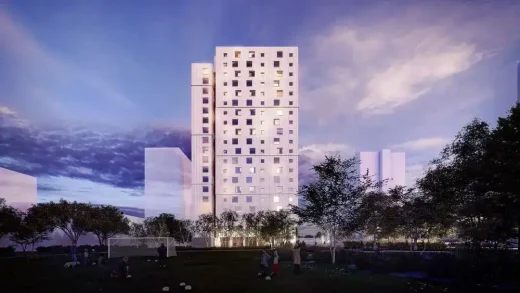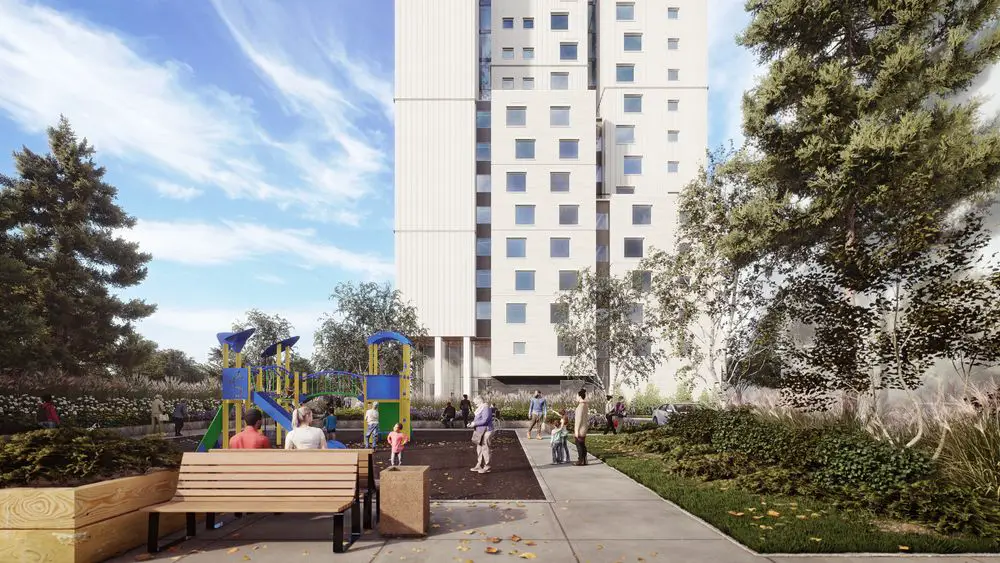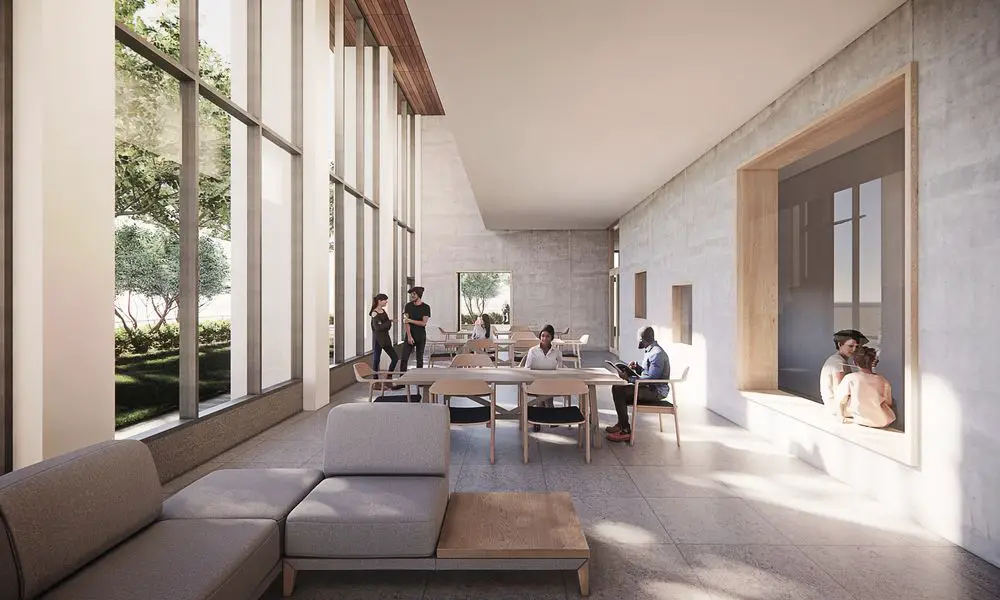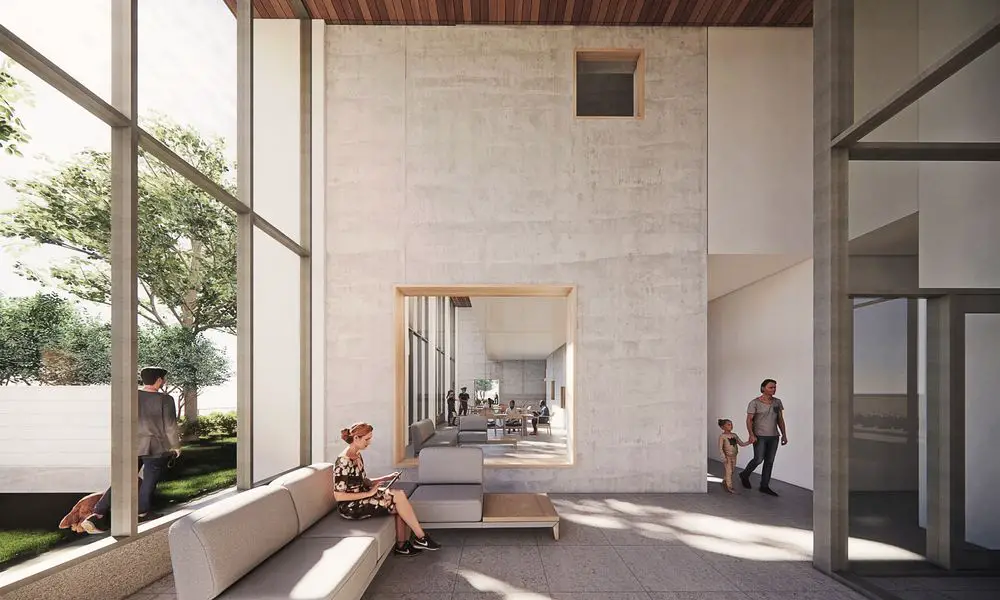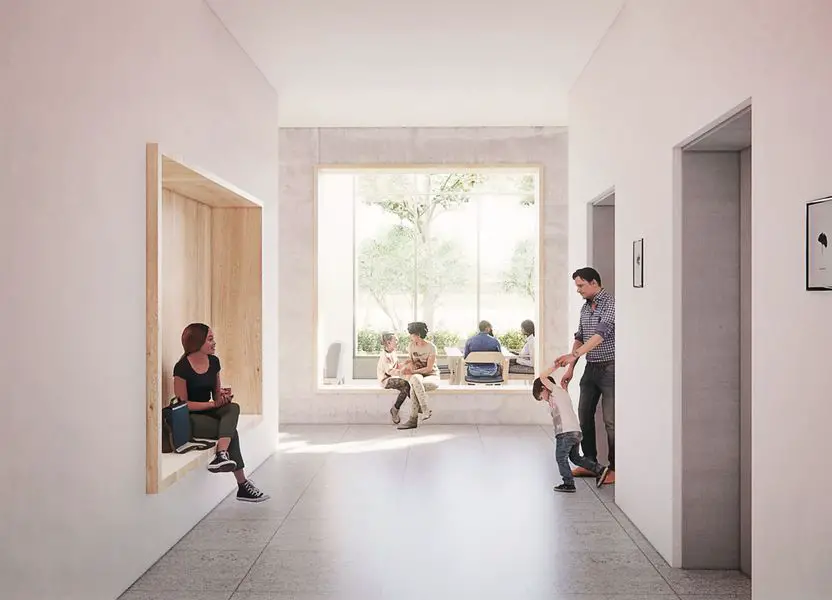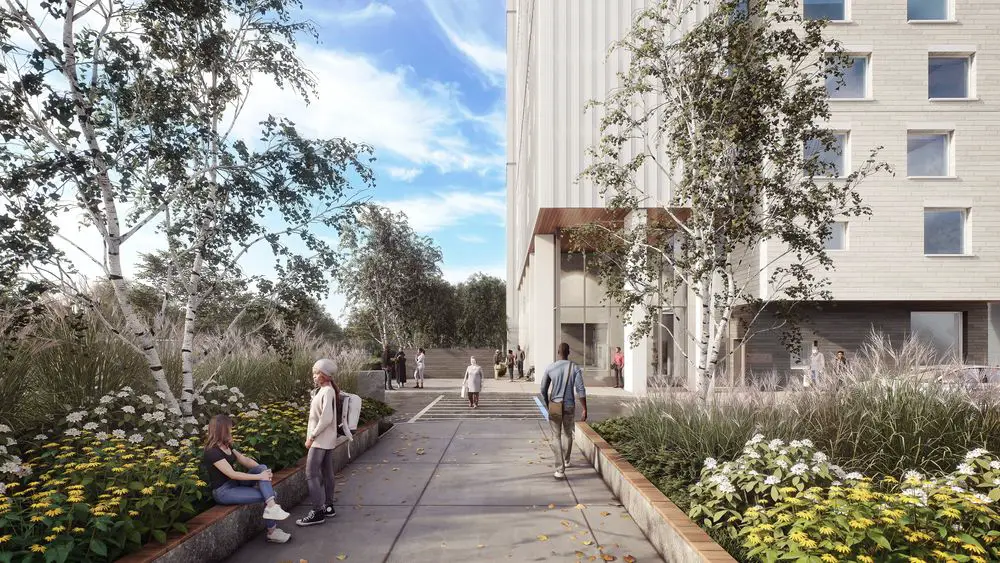Chelsea Gardens Net Zero Affordable Housing, Ontario sustainable building, Canadian real estate architecture images
Chelsea Gardens Net Zero Affordable Housing in Brampton
17 November 2023
Design: Montgomery Sisam Architects
Location: Brampton, Ontario, Canada
Images by Montgomery Sisam Architects
Chelsea Gardens Net Zero Affordable Housing, Brampton, Canada
Chelsea Gardens is a highly-sustainable, 20-storey multi-unit residential building, that will bring 200 new affordable rental units to Brampton. It is one of 31 projects undertaken by the Peel Housing Corporation that aim to advance the 10-year Peel Housing and Homelessness Plan and is part of ongoing intensification efforts in the area.
Chelsea Gardens infills a half-acre parcel of underutilized green space just north of two existing affordable housing towers. Access to the main entrance is had from a shared ring road around the existing structures. The building massing is broken down into a series of interconnected volumes to reduce the verticality of the structure, add interest to the building profile and create a more pedestrian friendly scale at grade. Volumes are clad in a combination of an aluminum standing seam system and masonry block with wood look metal soffits.
The ground floor features a series of shared amenity spaces including a library, meeting room and kitchen along with administration and support spaces. Variations in ceiling height and the application of floor to ceiling window along the perimeter of the lobby and amenity spaces together with the exposed concrete structure and warm wood accents give the ground floor a compelling ambient quality. The second level comprises additional amenity spaces as well as residential units. Floors three and up are dedicated to residential units and feature a mix of 1-bedroom, 2-bedroom and 3-bedroom suites.
Peel Housing Corporation is committed to sustainable development and Chelsea Gardens is intended to be a new benchmark building, targeting a Zero Carbon Design seeking certification under the CAGBC’s Zero Carbon Building Standard Version 3. Its design also adheres to the requirements of the Region of Peel’s Net Zero Emission standard, including an annual EUI of less than 110 kWh/m2 and TEDI of less than 32 kWh/m2.
This performance is achieved largely by way of a geothermal loop with distributed geothermal heat pump system, energy recovery on most ventilation systems, a high resistance envelope, 20% window to wall ratio and ultra-low flow fixtures. Submetering systems installed each energy end uses will monitor the building’s total energy consumption. To achieve the Region of Peel’s no combustion standard, supplementary electric resistance boilers are being installed for the geothermal system.
Chelsea Gardens Net Zero Affordable Housing, Canada – Building Information
Design: Montgomery Sisam Architects – https://www.montgomerysisam.com
Building Size: 161,932 sq. ft.
Completion Date: Ongoing
Images: Montgomery Sisam Architects
Chelsea Gardens Net Zero Affordable Housing, Brampton, Canada images / information received 121123
Location: Brampton, Ontario, Canada, North America
Ontario Property Designs
Ontario Architecture Designs – recent North California architectural projects on e-architect:
Solar Steps Affordable Housing Concept, Brampton, Ontario
Design: Nicole Cao

photo : Nicole Cao
Solar Steps Affordable Housing Concept, Brampton
Devils Glen, Bruce Peninsula
Design: StudioAC
Devils Glen Cabin, Bruce Peninsula, Ontario
Little Dipper, Muskoka Lakes
Design: GREAT LAKE STUDIO
Little Dipper Cabin, Muskoka Lakes, Ontario
Muskoka Cottage Ontario, Canada home
Ferndale Flightdeck, Ottawa, Ontario
Caivan and Abic Head Office Ottawa Ontario
Architecture in Canada
Canadian Architecture Designs – chronological list
Comments / photos for the Solar Steps Affordable Housing Concept, Brampton, Canada designed by Nicole Cao page welcome.
Website: Brampton, Ontario, Canada

