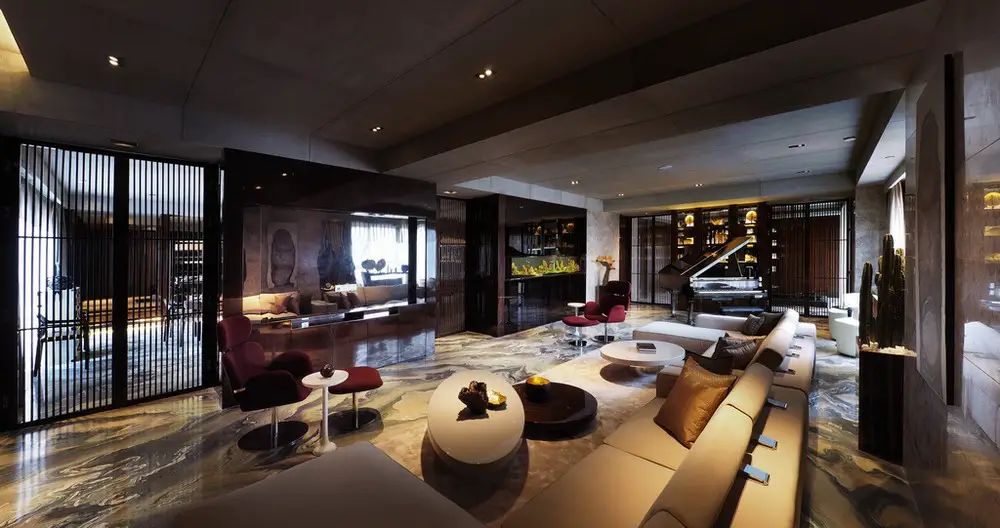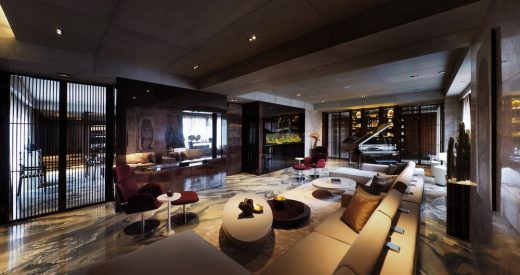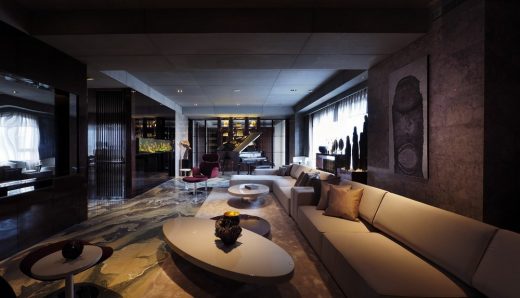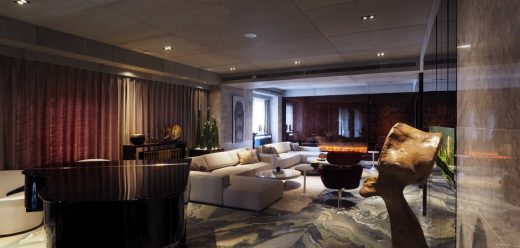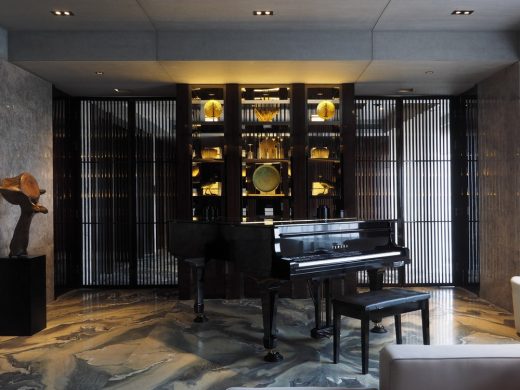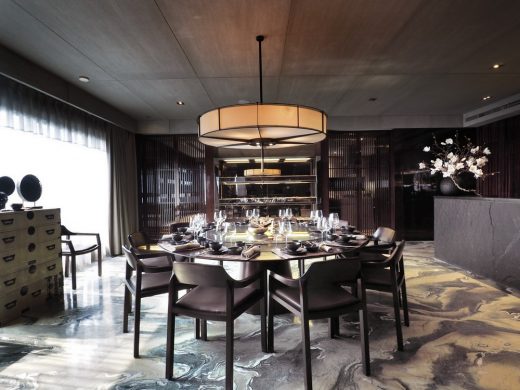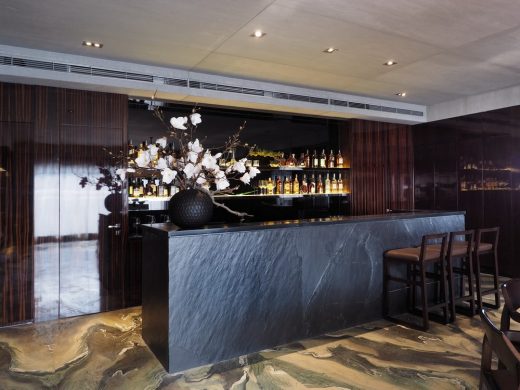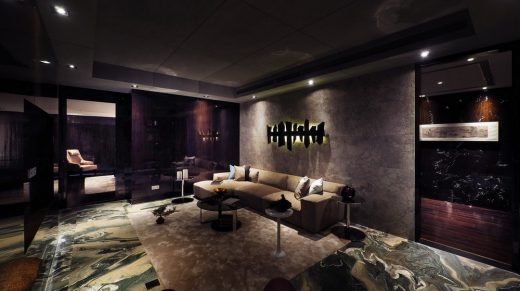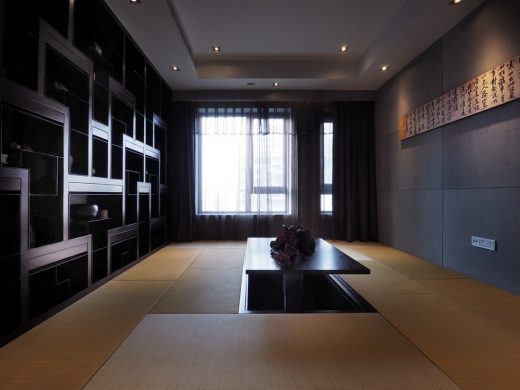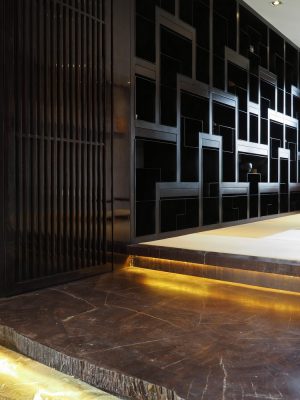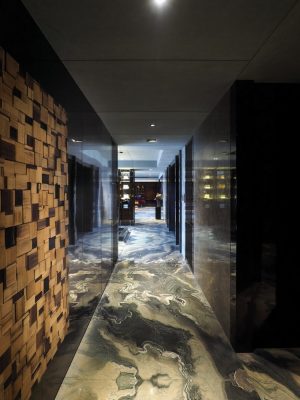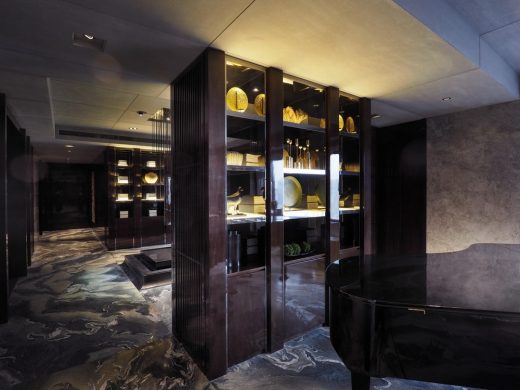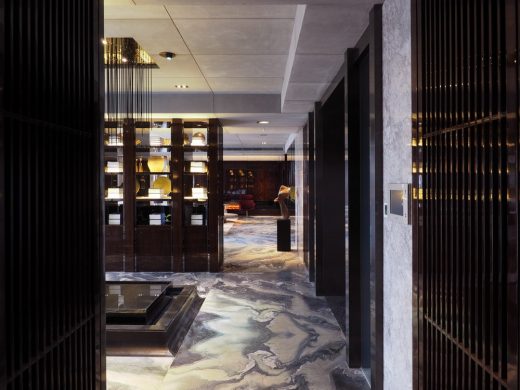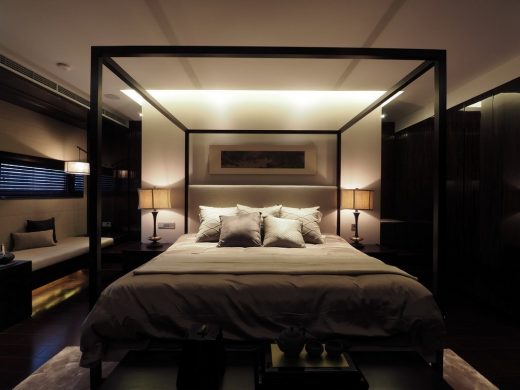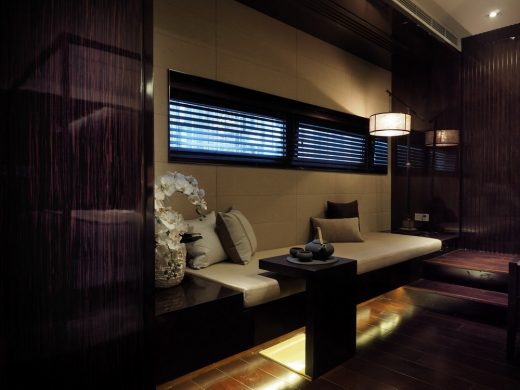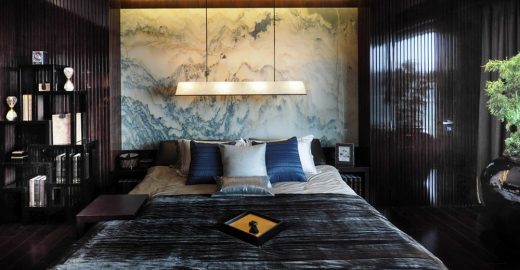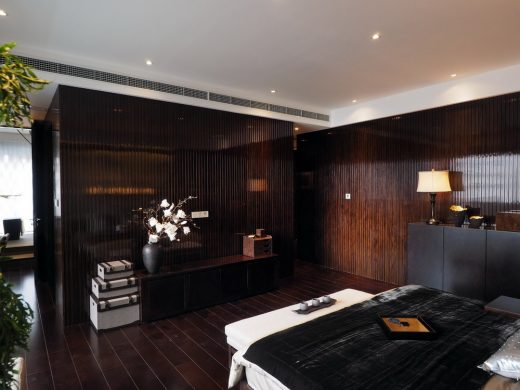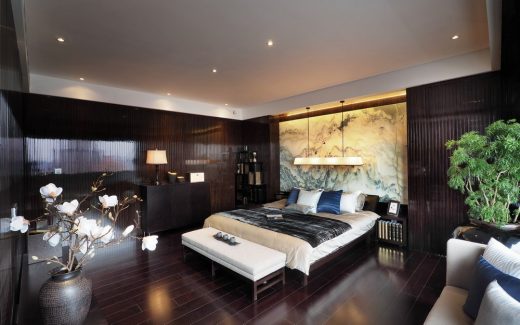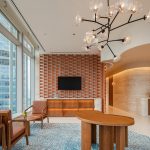Modern Chinoiserie Home, Shanghai Architecture, Chinese Luxury Design, Images
Modern Chinoiserie Interior in Shanghai
Chinese Interior Architecture Development, China – design by MoHen Design International
12 Aug 2016
Modern Chinoiserie Interior
Architects: MoHen Design International
Location: Shanghai, China
Modern Chinoiserie
I tried to use a simpler form to express the relationship between cosmopolitan ways of living, of course, I presuppose two premises, one must be a modern tone, and the other is a must with oriental ideas. For me, the modern idea is better to implement, just define it is the avant-garde fashion or relatively conservative. But the oriental idea concept is more difficult. What does the East mean? This view is a matter of opinions; of course, everyone has different entry points leading to different results. But for me, what is it? In fact, this has been a very vexing problem. Every time when a case begins, it is very painful struggle for me. Because I must give up a lot of things to find a very clear image, otherwise, I always get stuck in the problems not going anywhere. Then, to me, what the East is?
In the end, I decided to start from the floor. Chinese people like the natural thing, which is a cultural identity. Chinese people like to collect stones, from the stones using in the landscape garden to the marbles which naturally spelled out picturesque natural texture. If this landscape-like texture is amplified covered the entire space, I think it should be a bit interesting, simply sees myself as a painter, splashed ink painting, then the floor pattern is completed. People always ask me; which part of a space should be started from? Is it floor plan, elevation or others? I always say that there is no fixed answer; at least, this project is to start from the floor pattern. Solving the floor pattern before it’s starting to divide the floor plan and space division. But to finish a design project, by logical way actually it’s still the same, you still have to finish floor plan, elevation, detail, etc related processes, it is more like a circular production flow lines instead of a factory-like assembly linear line. Sometimes jumping from one process to another process and then come back again to deal with this process. This will be more casual, and have to follow the inspiration where it goes, I might have also started to design from lighting layout of the space, which is never a set step.
At least, I hope to be able to sustain the entrance of an Oriental Chinese style house that like early age, so we put two stone lions at the gates, but I still leave an opening space in the back of the stone lions, that can have natural light to penetrate into the dark elevator entrance, on the other hand, the owner can also take a look first to see who’s visiting before opening the door. The first hallway is a turning port between the right side public space and the left side private space.
It is also an important link to the place, to open the Mansion. Naturally, I hope it has some grand atmosphere, but also hope that have the flow of water, which may be more or less affected by feng shui influence. Each connect part of the space, I have placed the bar doors hiding to the wall, so the owner can own separate space in accordance with the special circumstances and needs, I just think the door should be automatic doors so the servant do not need to open it. From the living room to the dining room are in accordance to this fundamental logic to this arrangement, it has the natural moving lines formed. Left from the entrance vestibule leads to various private bedrooms. The arrangements of the bedrooms are in comparison with reference to the traditional seniority logic to the layout.
In fact, this layout is very neat; the deep depth of field space will be formed along the floor plan. By doing this project, to find myself was in the search for ancient gentry but alive in the modern way of life. Unfortunately, I did not put our own furniture design lamps and other small ornaments, or I think it will be more fun.
The Modular Lilong Shop in Shanghai – Building Information
Location: Shanghai, China
Architect: Hank M. Chao / MoHen Chao Design Assoc.
Participants: LEO Shi, Hu Xinyue ,Wang Jun, Zhao Ziqiang, Li Xinbei,
Materials: Cement board, marble, walnut, ebony, titanium stainless steel
Completion Date: Mar 2015
Size: 600sqm
Photographer: MoHen Design International / Lee kuo-min
Modern Chinoiserie Interior in Shanghai images / information received 120816
MoHen Design International on e-architect
Location: Shanghai, China
Shanghai Architecture
Shanghai Architecture Designs – chronological list
Shanghai Building – Selection
Spatial Renovation of M.Y.Lab Wood Workshop, 1205 Kaixuan Road, Changning District
Design: Continuation Studio Architects
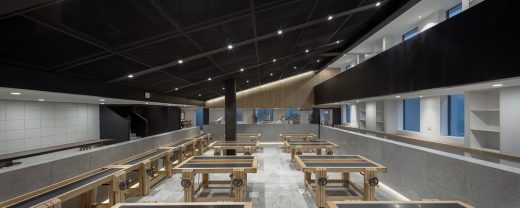
photo : SHIROMIO Studio
Spatial Renovation of M.Y.Lab Wood Workshop
Yioulai Shanghai Village Website: http://sz.yioulai.com/en/home
Comments / photos for the Modern Chinoiserie Interior in Shanghai page welcome
Website: MoHen Design International

