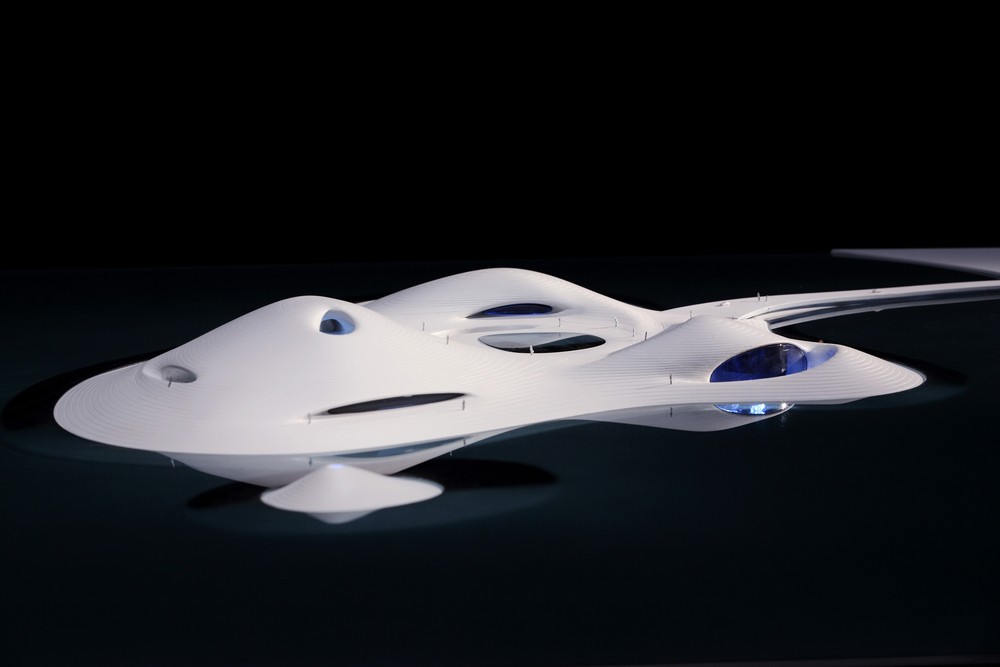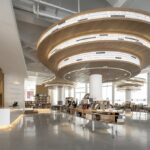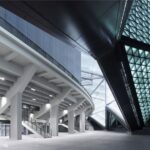Centre Pompidou Architectural Models by MAD Architects, Building Images, News, Architect
Centre Pompidou Acquires Architectural Models by MAD Architects
Architecture Developments in China – Paris Art Institution News, France
26 Feb 2019
Centre Pompidou Acquires 12 Architectural Models by MAD Architects
Centre Pompidou Acquires 12 Architectural Models by MAD Architects
Pingtan Art Museum
Dimensions: 150*150*12 cm
Material(s): paint, resin, wood
Scale: 1:600
Photo: Shu He
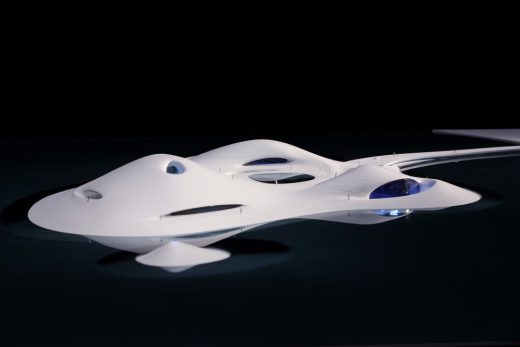
photo courtesy of architects
Centre Pompidou Acquires 12 Architectural Models by MAD Architects
The Centre Pompidou in Paris has acquired 12 architectural models that represent 10 of the most significant projects by MAD Architects. Each model uniquely exemplifies MAD’s architectural vision, and expresses the firm’s core values which look to envisioning a futuristic architecture that is akin to dream-like earthscapes – one that creates a conversation with nature, the earth, and the sky.
The Centre Pompidou’s permanent acquisition of these models signifies the first major cultural institution in Europe to procure such a collection of MAD’s work; and will be acknowledged in an exhibition at the Centre Pompidou in April 2019.
Chaoyang Park Plaza
Dimensions: 29*60*30 cm
Material(s): concrete, resin
Scale: 1:400
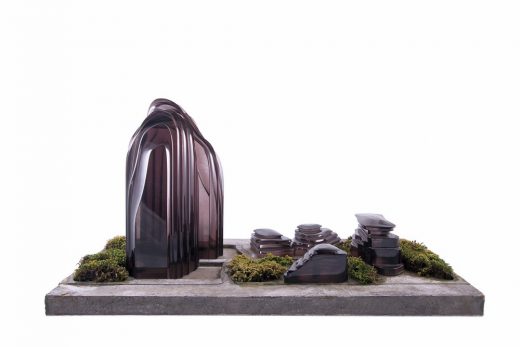
photo courtesy of architects
The collection illustrates projects developed between 2005 to the present day, and delineates how the firm’s design ethos and approach towards architecture has evolved. They represent a diverse range of works – from a family home transformed into a contemporary kindergarten, to residential towers that have been conceived as urban forests, to cultural buildings and mixed-use complexes that introduce natural forms and spaces into the city – that ignite a discourse about the future of architecture. Collectively, the 12 models express how MAD endeavors to create a balance between humanity, the city, and the environment, with a particular sensibility towards the spiritual and emotional needs of inhabitants, and their connection to nature.
Clover House
Dimensions: 32*27*23 cm
Material(s): acrylic, PVC, wood
Scale: 1:100
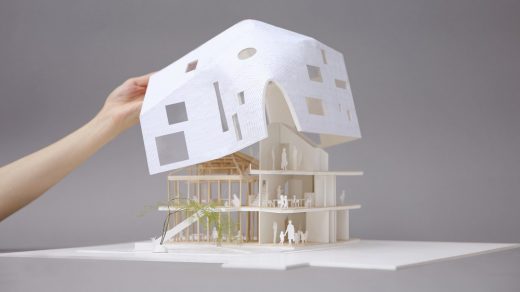
photo courtesy of architects
Encompassing both built structures and those that are currently under construction, the selection of works includes: MAD’s first built international project, the “Absolute Towers” in Canada, also known locally as the “Marilyn Monroe Towers”; the “Harbin Opera House” and “Chaoyang Park Plaza” in China; “Clover House” in Japan; the “Lucas Museum of Narrative Art” in the USA; and, “UNIC Residential” – MAD’s first project to be completed in Paris, France this year.
East 34th
Dimensions: 177*129*64 cm
Materials:resin, wood
Scale: 1:100
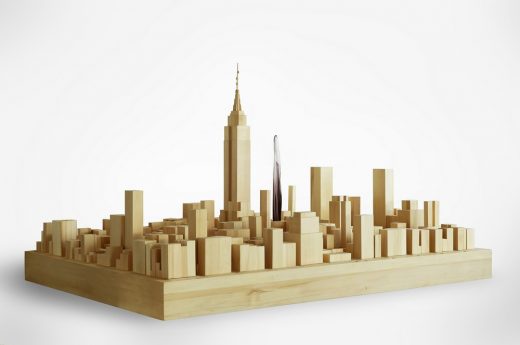
photo courtesy of architects
Harbin Opera House (section)
Dimensions: 128*90*63 cm
Materials: paint, resin, wood
Scale: 1:100
Photo: Shu He
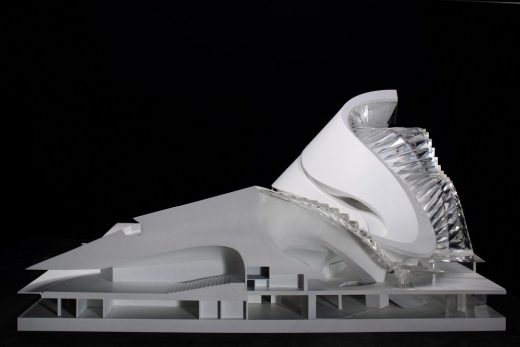
photo courtesy of architects
Harbin Opera House
Dimensions: 68*81.5*22 cm
Materials: paint, resin, wood
Scale: 1:400
Photo: Shu He
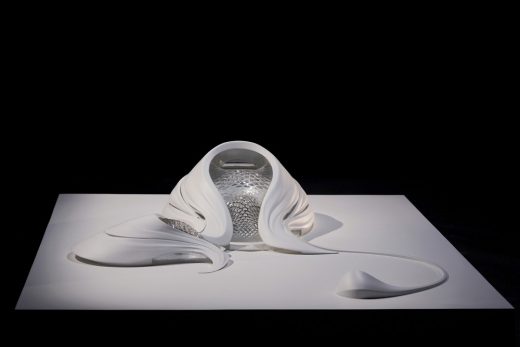
photo courtesy of architects
Absolute Towers
Dimensions: 111*56*125 cm
Materials: foam, PLA, plastic, wood
Scale: 1:300
Photo: Fang Zhenning
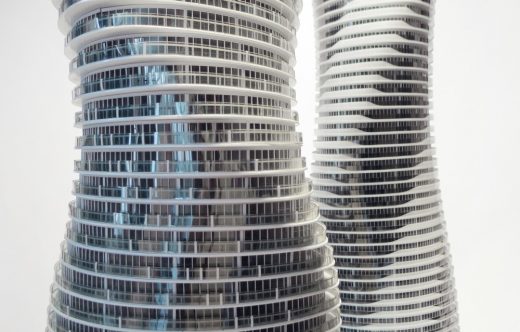
photo courtesy of architects
Nanjing Zendai Himalayas Center
Dimensions: 230*108*58 cm
Materials: acrylic, crystal, PVC, wood
Scale: 1:300
Photo: CreatAR Images
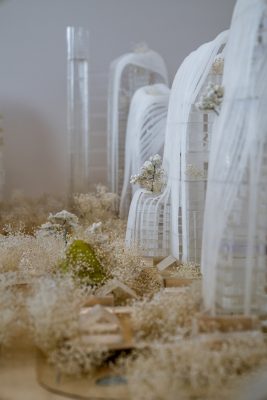
Lucas Museum of Narrative Art (Los Angeles)
Dimensions: 241*90*21 cm
Materials: paint, PVC, wood
Scale: 1:300
Photo: CreatAR Images
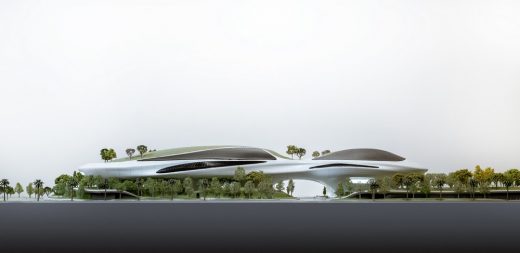
Lucas Museum of Narrative Art (Chicago)
Dimensions: 120*80*40 cm
Materials: paint, resin, wood
Scale: 1:500
Photo: CreatAR Images
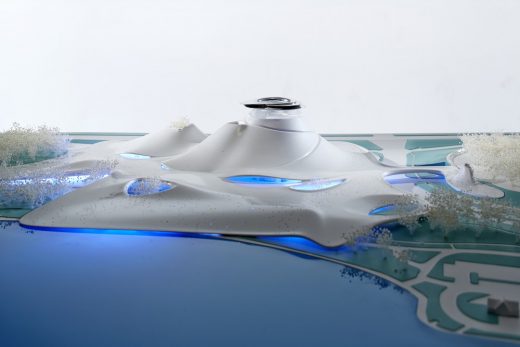
UNIC Residential
Dimensions: 60*52.5*39 cm
Materials: paint, resin, wood
Scale: 1:200
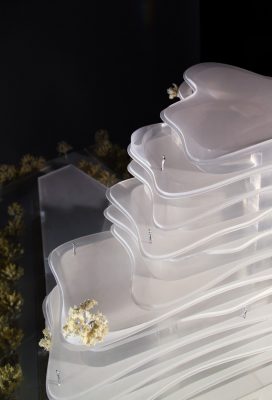
Yabuli CEF Conference Center
Dimensions: 217*181*42 cm
Materials: acrylic, PVC, wood
Scale: 1:150
Photo: CreatAR Images
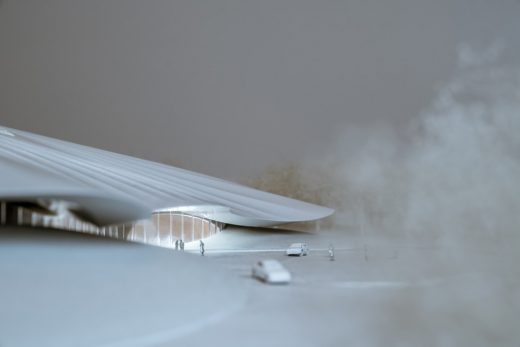
MAD Architects was founded by Chinese architect Ma Yansong in 2004 in Beijing, China. The firm has been commissioned by clients of various backgrounds for design in urban planning, urban complexes, cultural buildings, residential programs; and has projects in Canada, China, France, Italy, Japan, and the United States. In 2014, MAD was selected as principal designer for the Lucas Museum of Narrative Art, becoming the first China-based architecture firm to design an overseas cultural landmark. MAD Architects is currently led by Ma Yansong, Dang Qun and Yosuke Hayano. MAD has offices in Beijing, Los Angeles, and Rome.
Centre Pompidou Acquires Architectural Models by MAD Architects images / information from MAD
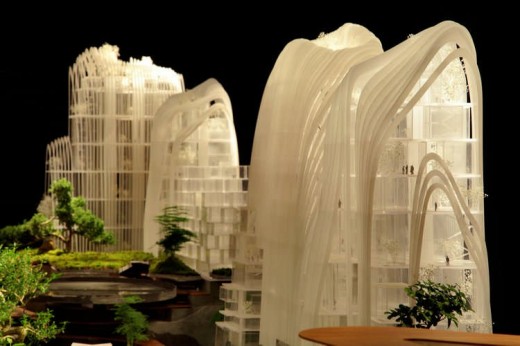
image from architects
Nanjing Zendai Himalayas Center design by MAD Architects
Location: China
Pompidou Architecture
Pompidou Architecture
Norman Foster Retrospective Centre Pompidou
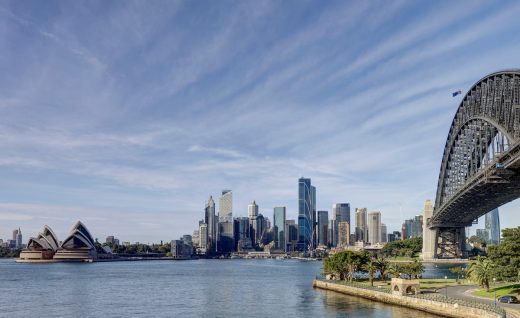
photo : Brett Boardman
Norman Foster Retrospective Centre Pompidou
The largest retrospective spanning the entire oeuvre of Norman Foster’s work over the last six decades will open at the Centre Pompidou in Paris in May this year.
Pompidou Centre Paris Building
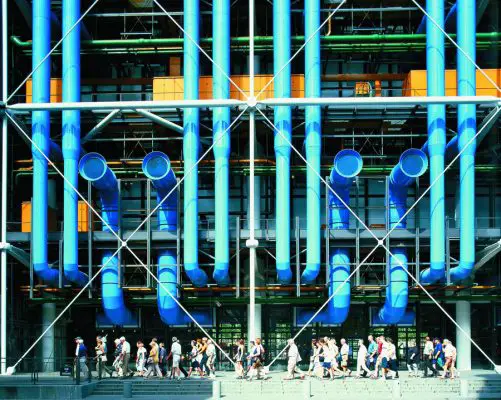
photog © David Noble
Bernard Tschumi Exhibition, Centre Pompidou
Enjeu Capital(es) – Pompidou Architecture Exhibition
2nd Nanjing Youth Olympic Games International Convention Center
Design: Zaha Hadid Architects
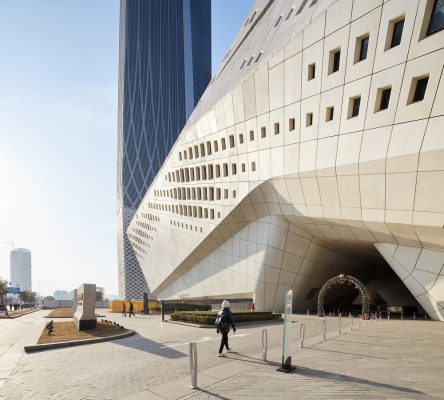
photo © Hufton+Crow
Futureland Puye Experience Centre and Show Office
Design: HASSELL, Architects
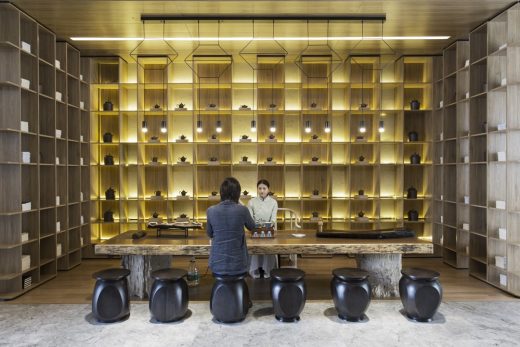
image courtesy of architects
Purified Residence
Design: Wei Yi International Design Associates
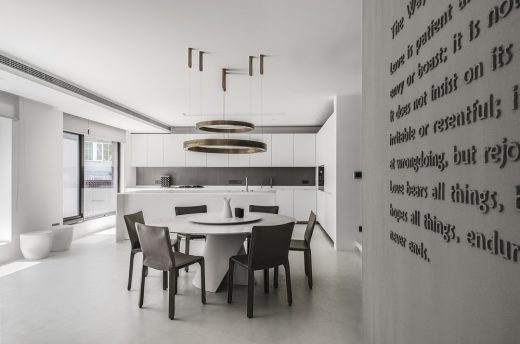
photograph : JMS
Nanjing Financial City II Masterplan
Design: von Gerkan, Marg and Partners (gmp)
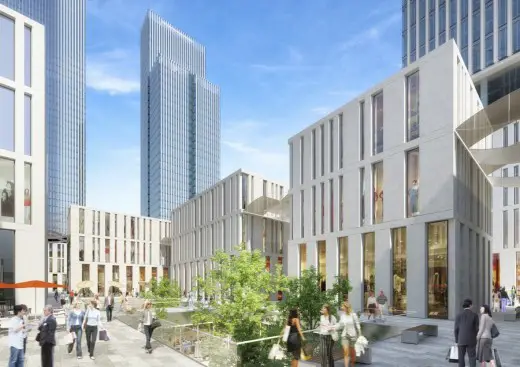
photo © Gärtner Christ
Nanjing Zendai Himalayas Center by MAD on twitter
Chinese Architecture
Hong Kong Architecture Designs – chronological list
Shenzhen Buildings – Selection
Comments / photos for the Centre Pompidou Acquires 12 Architectural Models by MAD Architects page welcome

