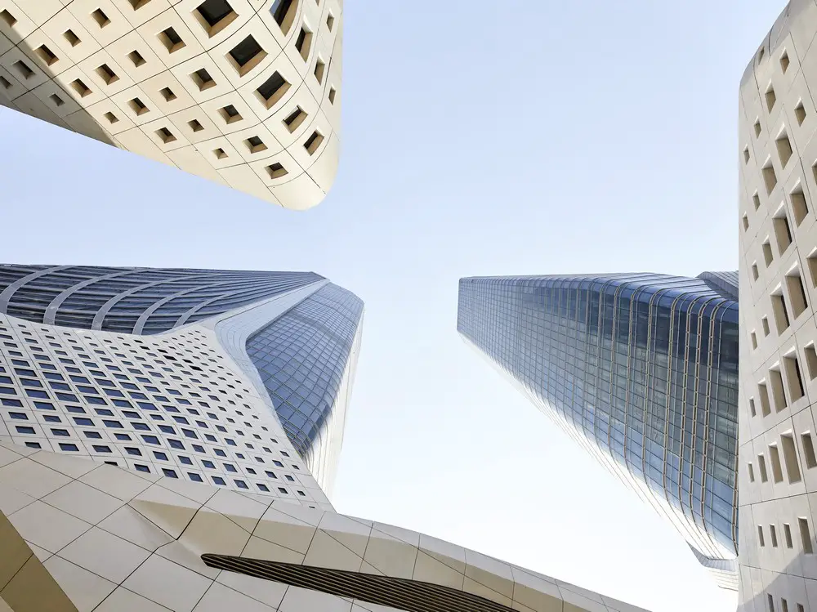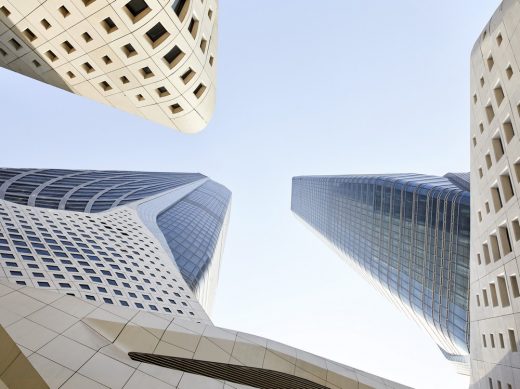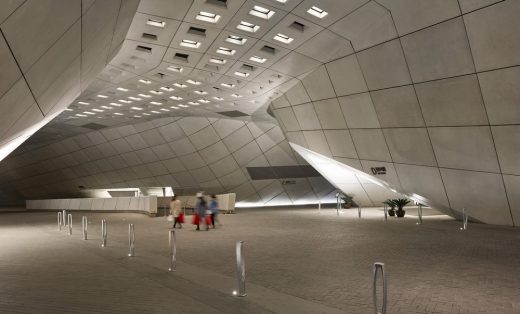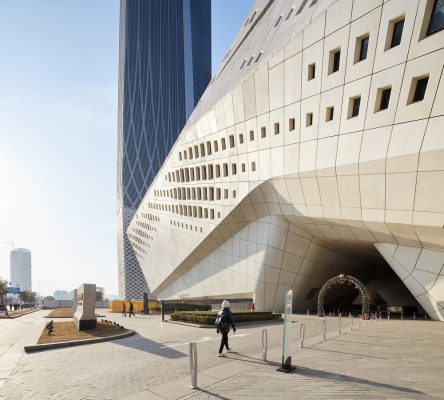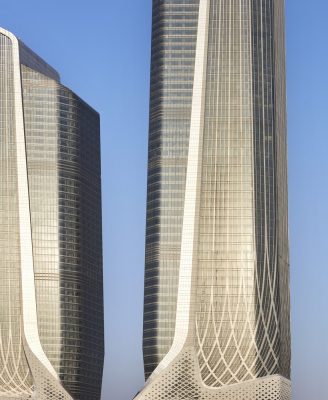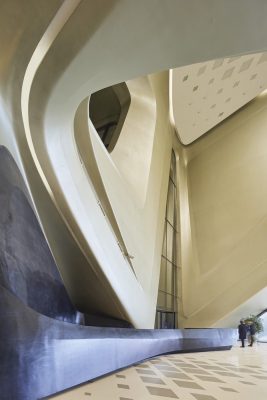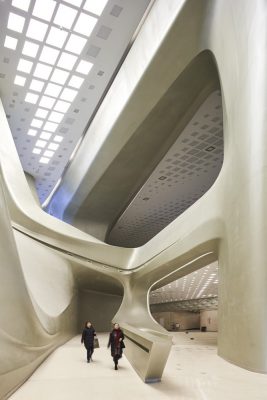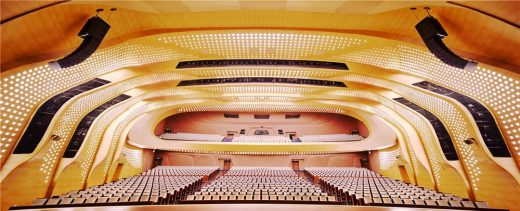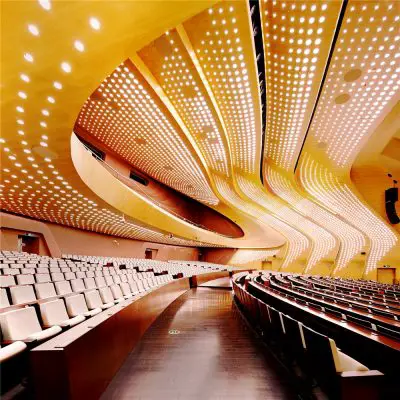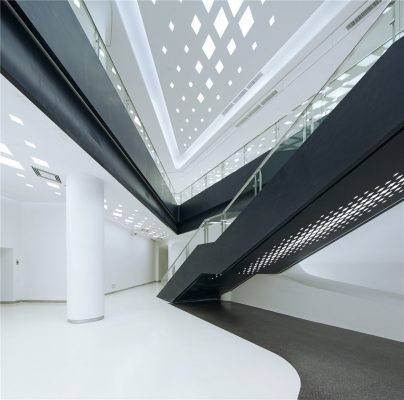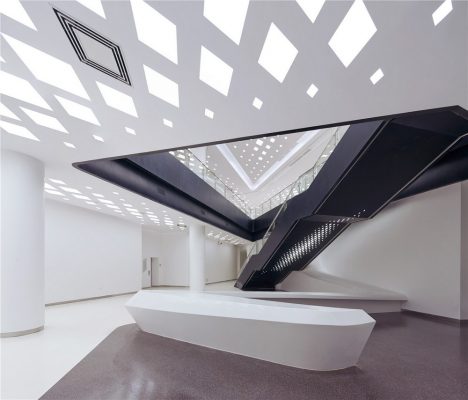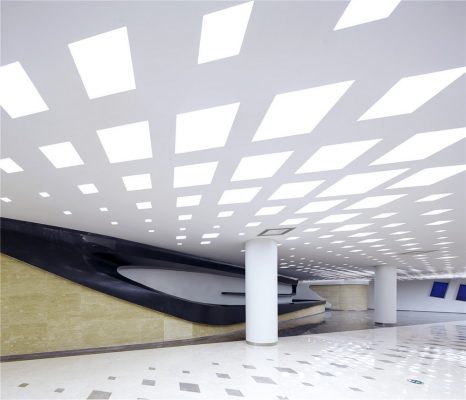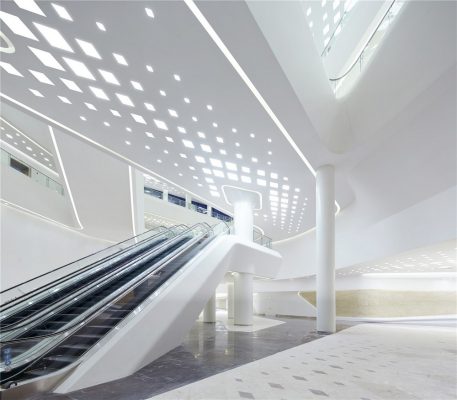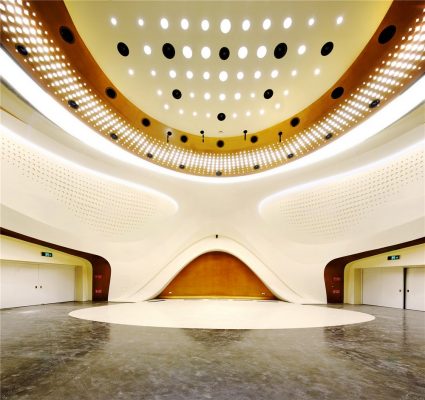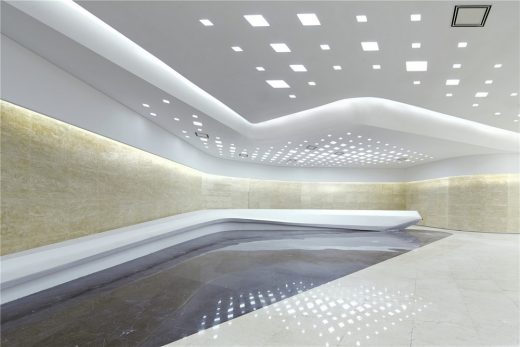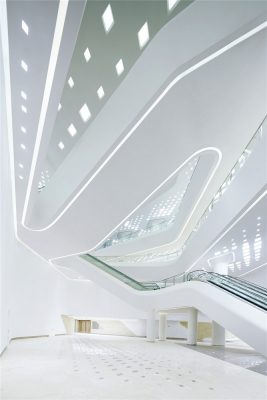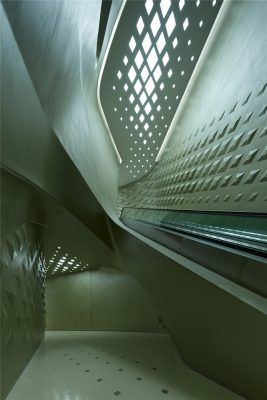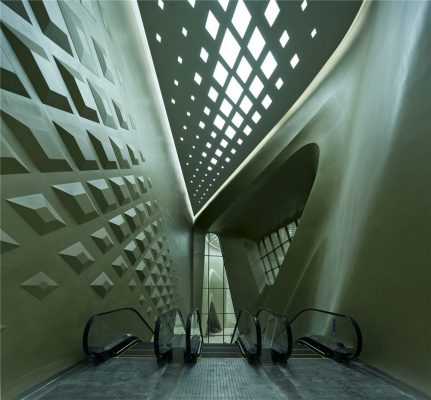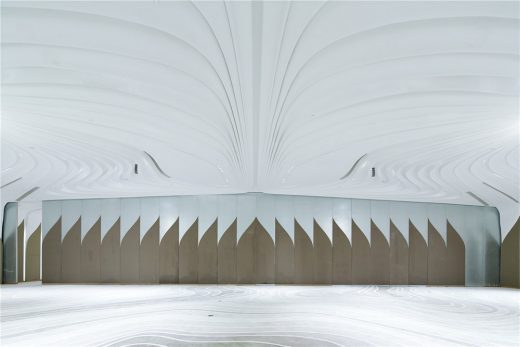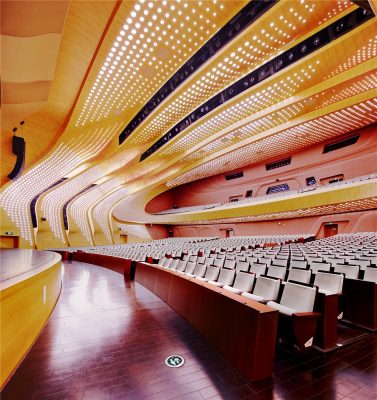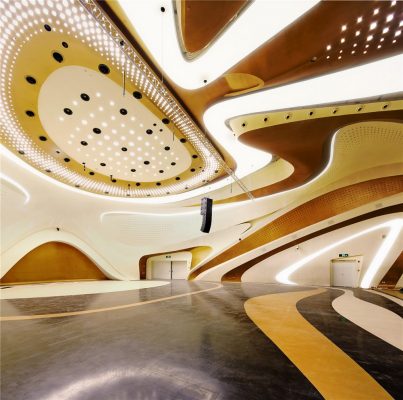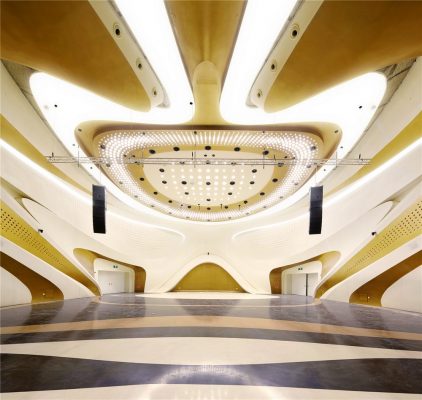2nd Nanjing Youth Olympic Games, International Convention Center Building China, Images
2nd Nanjing Youth Olympic Games International Convention Center
Sports Complex Development in Jiangsu Province, China, design by Zaha Hadid Architects
4 Dec 2018
2nd Nanjing Youth Olympic Games Building
Design: Zaha Hadid Architects
Location: Jiangsu, Nanjing, China
Nanjing International Youth Cultural Centre: an excellent legacy of the 2014 Youth Olympic Games
Photography ® Hufton+Crow
Photos ® Hufton+Crow
17 Aug 2016
Nanjing Youth Olympic Games International Convention Center
2nd Nanjing Youth Olympic Games International Convention Center Building
Nanjing Youth Olympic Games International Convention Center is the 2014 Youth Olympic Game’s reception center. Both architectural and interior design was done by the “master of deconstruction”, Zaha Hadid, who has opened the door of time with her unique architectural expressions.
Black and white, bright and dim, false and truth, merging contradictions into one piece of work, involving the interlacement of Yin and Yang, emitting endless energy into every space, opening spirits with weightless matter.
The extension of perception really is the transformation from concept to reality. Human perception is a complicated and unexplainable thing. With ordinary descriptive words, the least we can do is appreciate. This appreciation or respect is the key factor which affects the success or failure of this unique design.
Architects advocate for space openness, and they are the best in finding order in disordered matters. In this mysterious space, “Flow” and “Energy” are set as the main concept of lighting design. “Flow” is the extension of light, the movement between line and surface, the generosity of nature. “Flow” is the extension of “Energy”, and “Energy” is the source of “Flow”. Light is the interdependence and interlacement of “Flow” and “Energy”.
Youth Olympic Centre has a total architectural area of 490,000m2, in which the Convention Centre takes up 194,000m2 with 6 stories, including a 2181 seat conference hall (Poly Theater), a 505 seat concert hall, four 1000 m2 multipurpose rooms, exhibition room, conference room, VIP room, multifunctional area and dining areas.
Conference is the main function of the conference hall. Aside from meeting maximum illuminance targets for functional lighting, other functions such as musicals, plays and presentations are also considered. For most conference halls, stage lighting is usually used aside with general lighting to fulfill basic maintenance and access functions.
However, with ZAHA’s architecture, conventional design is overturned. Lighting through the holes of pervious tough textured surfaces is like lighting a space of corroded rocks. Varied sizes of white luminous bodies presents a strong decorative style, it emphasizes order and aesthetics within the “Flow”.
The extravagant spending and efforts put into theater lighting effects are rare in these days, and this is only a decorative detail among ZAHA’s many designs. We did not want to place any functional spot lights on the ceiling to ruin the intended conceptual effects. Instead, luminescence films are used as main functional lighting.
Lighting further develops interior design and materials. Deficiency in daylighting made the concert hall even more depended on lighting. The colour temperature, luminosity, and mood of which lighting brings to a space expressed materials in another way. After familiarizing with the photometric of the luminescence film, AGI calculations was done to acquire the most accurate lighting data.
The results were less than satisfactory. High power LED module films with light box only provided an environmental illumination of 200 lux, and this was a huge issue. This is due to the film’s weak ability to refract and diffuse reflected light on surfaces with a high transmission capacity.
Aside from the decorative aspects of microporous materials, they also have the ability to absorb sound by transforming sound waves into energy. After multiple tensile membrane tests with the manufactures, 70% of light is effectively transmitted into the intended space.
The high transmittance rate is achieved partly through the energy release of secondary reflected light accumulation. In order to fulfill the ground illumination target while maintaining appropriate luminance on film surfaces, additional surface luminance tests were carried out. With the satisfactory test results and multiple test models, the lighting technique with light box was proved to be feasible.
Other possibilities with lighting control were proposed for the densely covered LED luminescence films. It is thought that dynamic dimming control of the films could mimic the gradual change of theatre lights before and after performances, to ease the discomfort from sudden change of brightness.
Therefore, before performances, the films are designed to illuminate from back to front in secession. With control of both luminance and visual focus, the attention of viewers would concentrate gradually towards the stage. With independent channel control, interactive lighting can be achieved, adding interesting factors during children’s plays. Open control brings additional possibilities for real life implementation, also maximizing functions of theatre lights.
Design of concert hall is similar to the conference hall. However, with the addition of luminous ribbon-like surfaces, mystery and delightfulness become bonus to this “Cave of Music”. In this area, functional lighting has not only provided sufficient environmental light for performers on stage, but also enhanced the atmospheres.
The ribbons are designed with double function system to fulfill functional lighting and establish mood within the atmosphere. Its lighting system is set up with individual control point for both white and RGB LED mesh lighting. White light provides directional lighting before and after performances.
In addition, non-sequential watermark variations could be displayed on ground surface while maintaining constant ground illumination. On the other hand, RGB full color dimmable control would operate in special occasion performances in order to influence the ambience. These are brand new concept and techniques, in which had never been imagined nor applied.
Lighting design for the small reception room and reception desk in the interior public area were difficult due to the adaptation of indirect and decorative lighting. Four types of custom designed diamond shaped fixtures with different specifications were used. In addition, installation and removal of fixtures could only be carried out at the external ceiling layer.
Therefore, brackets are installed within the ceiling to ensure alignment between fixtures and installation openings. With no additional tool needed during installation or removal of fittings, construction speed was greatly improved while ensuring the effects of installation surface. At the same time, huge diamond shaped lights also function as the maintenance openings, creating a visually more pleasing ceiling surface to the viewers.
“Flow” and “Energy” became the main challenge when lighting the public area. Extensive network could be misleading when people are travelling within open spaces.
Thus, our design team provided mobility and direction to people by focusing, twisting and diverging conflicts at intersection point. In multichannel spaces, we want to guide people by optimizing lighting configuration. Meeting the expectation of ZAHA’s team, lighting now could follow where the travellers intended to go.
Dimming control is adapted in all public areas. By controlling same sized diamond shaped lights within the same circuit; it did not only greatly reduced the cost but also provided varieties in different lighting sceneries. Varied dimming levels are used to descend brightness according to the areas of “diamonds” to assure constant surface brightness for the viewers.
Lighting of this particular open space is aimed to provide perceptual guidance for viewers. It is achieved through hinted cues given in the combination of brightness, visual and form directivity along with other factors.
Prior to frequent communications between professional lighting consultant and interior visual effects companies; dimensions of 150mm, 300mm, 450mm, and 600mm diamond-shaped lighting modules have been adapted with no additional fixtures to achieve the design aim. The goal of meeting visual, perceptual and functional lighting requirements requires intensive work and efforts from all parties.
Light and space mutually influences each other, their integration generates emotions in layers. The completion of Youth Olympic Conference Centre illustrated the charm of “optic material” with greater depth, performed a dance between light and space.
2nd Nanjing Youth Olympic Games International Convention Center – Building Information
Client: Development and Construction Department of Hexi New Town
Lighting Design: GD-Lighting Design
Lighting Designers: Yenchih Wang, Xin Yu Huang, Hui Ren, Tong Xun Zhou
Architectural and Interior Design: Zaha Hadid Architects
Project Location: Jiangsu, Nanjing
Area: 108,000 m2
Completion Time: July, 2014
Photographer: He Shu
2nd Nanjing Youth Olympic Games International Convention Center information / images received 170816
Zaha Hadid Architects on e-architect
Location: Nanjing, China
Nanjing Buildings
Nanjing Buildings – Selection:
Design: MAD Architects
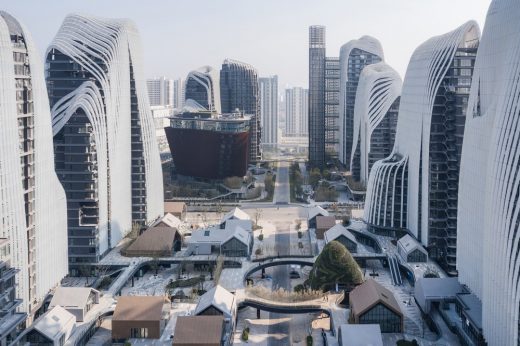
image : CreatAR Images, MAD Architects
Nanjing Zendai Himalayas Center Building
Futureland Puye Experience Centre and Show Office
Design: HASSELL, Architects
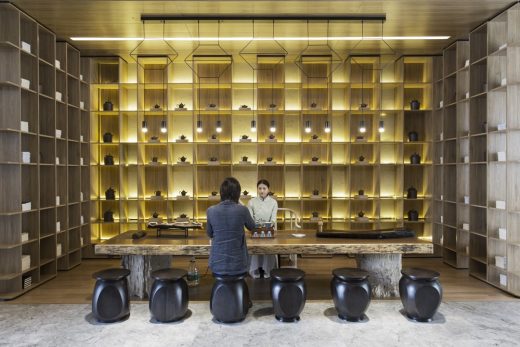
image courtesy of architecture office
Futureland Puye Experience Centre in Nanjing
Nanjing Architecture
Nanjing Eco-housing
Design: BDP
Nanjing Eco-housing
Wedding Chapel Building
Design: SO — IL
Wedding Chapel Nanjing
Nanjing Youth Olympic Games Masterplan
Design: Populous
Nanjing Youth Olympic Games
Nanjing Museum of Art & Architecture
Design: Steven Holl Architects
Nanjing Museum
Nanjing Greenland Financial Center
Design: Skidmore Owings Merrill LLP
Nanjing Greenland Financial Center
Nanjing Medical University Buildings
BDP
Nanjing Medical University
Brief History
Capital of Jiangsu Province
Former capital city of Republic of China
Architecture in China
China Architecture Designs – chronological list
Comments / photos for the 2nd Nanjing Youth Olympic Games International Convention Center page welcome
Website: Nanjing Youth Olympic Games International Convention Center

