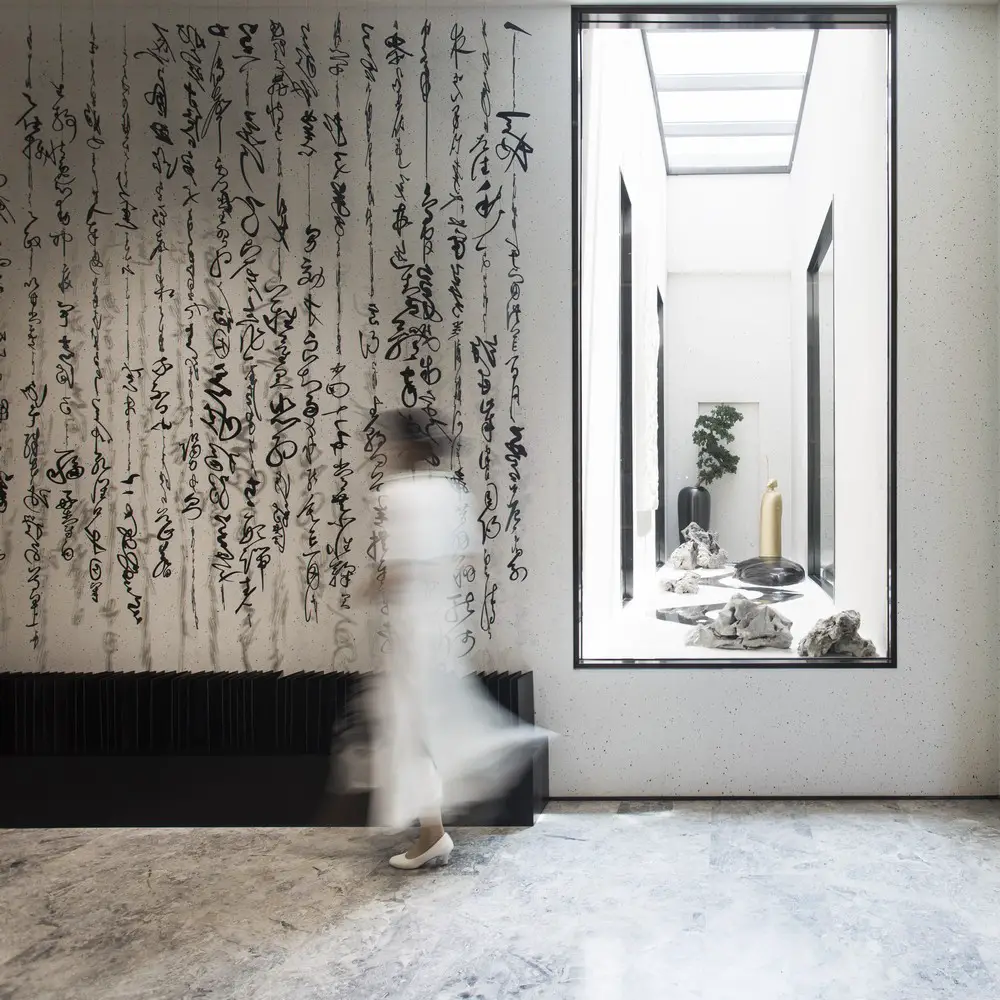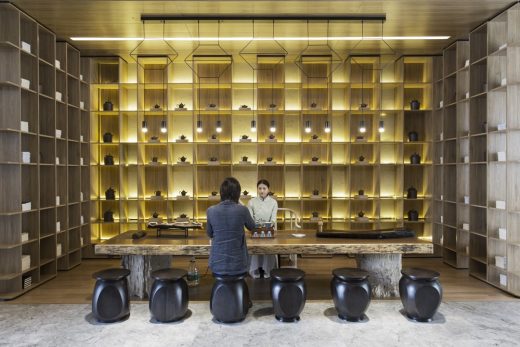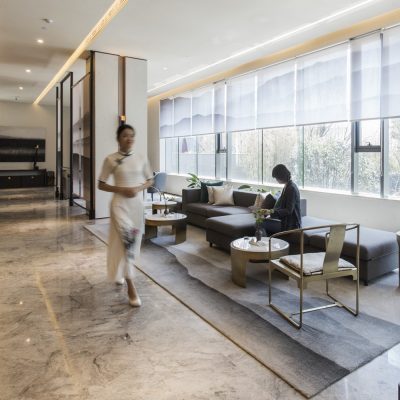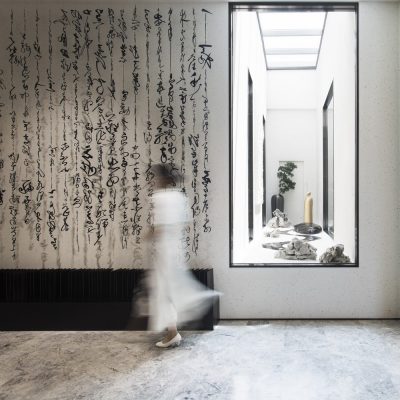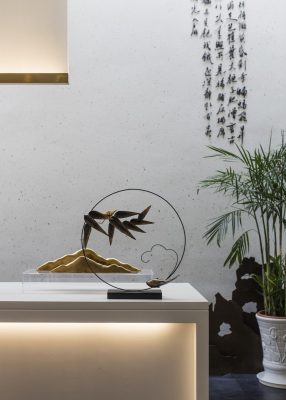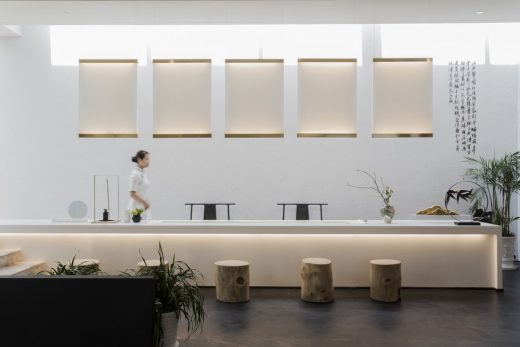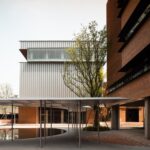Futureland Nanjing Puyue Heshan Experience Office, Chinese Building, Property Interior Images
Futureland Nanjing Puyue Heshan Experience Office
New Development in China for developer Future Land design by HASSELL, Architects
19 Jun 2018
Future Land Puyue Heshan Sales Office
Design: HASSELL, Architects
Location: Nanjing, China
Futureland Puye Experience Centre and Show Office
PUYUE HESHAN is a high-end property brand created by developer Future Land, who commissioned HASSELL to design an experience centre for this suite of new residential apartments.
The client wanted a space that would represent their brand and delicately balance this with an environment that would make visitors immediately feel at ease and communicate their aspirations with this new development.
HASSELL’s starting point was to bring our unique blend of hospitality and lifestyle design expertise into the project, to create an immersive experience for visitors. The engaging outcome has been embraced by client and visitors, with the space successfully telling the narrative of the development.
Based on a deep understanding of the brand, the concept for the design that the team created is called The Secret of PUDI, a twist on the modern Chinese style and the idea of a sanctuary in a busy city.
The character of‘PU’ (“璞”) and which is the character for jade, is a reflection of the client’s aspiration – to create a pure space that fits seamlessly within the nature that surrounds the area.
This is reflected through the natural materials that have been brought to indoor spaces including rough stone finishes throughout – the double-height arrival hall is furnished with timberfinished shelves where tea ceremonies can be experienced as a warm welcome to visitors. On the second floor, lounge areas along the windows provide vistas to the outdoor landscape, complemented by a roof garden and an indoor Karesansui.
A series of Chinese characters in calligraphy hanging from the ceiling, together with the scene of the indoor landscape create a tranquil, crafted environment for visitors to experience the idea behind the PUYUE HESHAN residences.
Futureland Nanjing Puyue Heshan Experience Office – Building Information
Size: 1,000 sqm
Completion date: 2017
Disciplines: Interior Design
Expertise: Residential
Imagery: HASSELL
Futureland Nanjing Puyue Heshan Experience Office images / information received 19 & 180618
HASSELL Architects
Location: Nanjing, People’s Republic of China
Architecture in China
China Architecture Designs – chronological list
Contemporary Architecture in Nanjing
Purified Residence
Design: Wei Yi International Design Associates
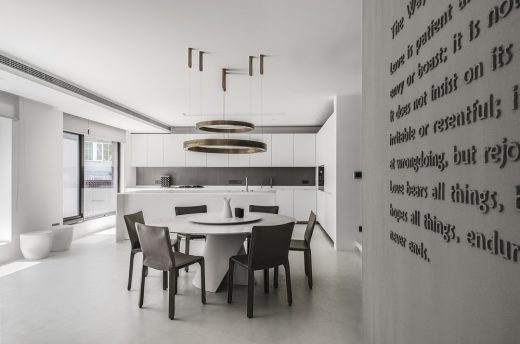
photograph : JMS
Purified Residence
Nanjing South Station Train Station Hubs
Design: Chen Wu
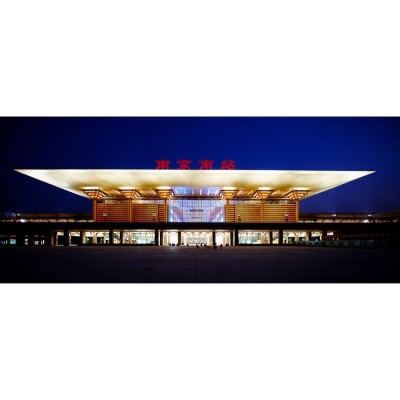
photograph : BIAD
Nanjing South Station Train Station Building
2nd Nanjing Youth Olympic Games International Convention Center, Jiangsu
Design: Zaha Hadid Architects
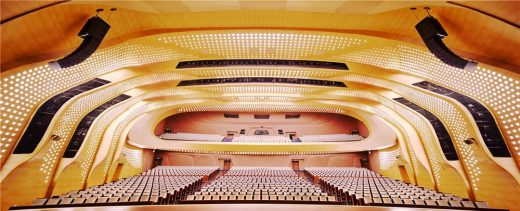
photograph : He Shu
Nanjing Youth Olympic Games Building
Nanjing Financial City II Master Plan
Design: von Gerkan, Marg and Partners (gmp), Germany
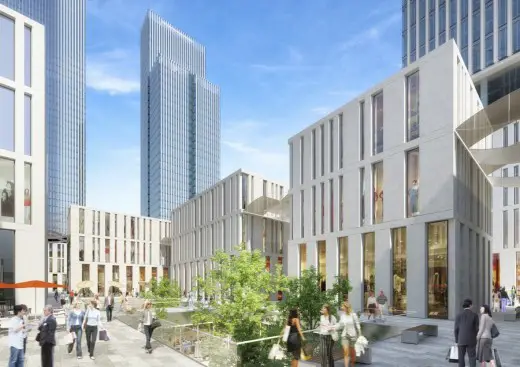
View of plaza with sunken garden © Gärtner Christ
Nanjing Financial City II Masterplan
Nanjing Museum of Art & Architecture, Nanjing
Design: Steven Holl Architects, USA
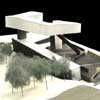
picture from the architecture office
Nanjing Museum Building
Chinese Architect Studios – Design Office Listings
Chinese Buildings – Selection:
Comments / photos for the Futureland Nanjing Puyue Heshan Experience Office – Development in China design by HASSELL Architects page welcome

