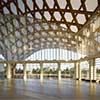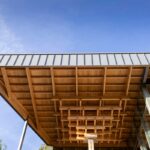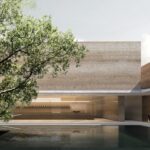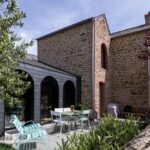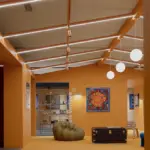Centre Pompidou-Metz, Shigeru Ban Building, Architect, Image, French Project News
Centre Pompidou-Metz Building, France
New French Architecture design by Shigeru Ban architect
22 Jun 2012
Centre Pompidou-Metz Award
Date built: 2010
Design: Shigeru Ban with Jean de Gasties & Gumuchdjian Architects
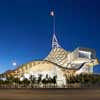
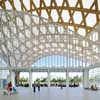
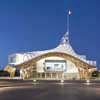
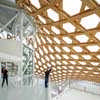
photos © Didier Boy de la Tour
RIBA Awards : this new Metz building design was one of 9 RIBA Award buildings in the European Union
Centre Pompidou-Metz Building
Location: northeast of France, near the German border
Centre Pompidou-Metz
Dates built: 2007-10
Design: Shigeru Ban with Jean de Gasties & Gumuchdjian Architects
The Centre Pompidou-Metz opened its doors in May 2010
The grand opening is with the exhibition entitled “Masterpieces?”.
Centre Pompidou-Metz, vue de nuit, mars 2010
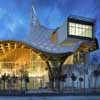
image © Shigeru Ban Architects Europe et Jean de Gastines Architectes / Metz Métropole / Centre Pompidou-Metz / Photo Roland Halbe
Inauguration of the Centre Pompidou-Metz
During five consecutive days, from Wednesday May 12th to Sunday May 16th, 2010, visitors to the Centre Pompidou-Metz can explore the building’s spectacular architecture and see the inaugural exhibition,
Numerous highlights are programmed throughout these five days, including performances, concerts and illuminations, to mark the arrival of this new European cultural institution.
View of the building construction from March 2010:
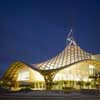
photo © Shigeru Ban Architects Europe et Jean de Gastines Architectes / Metz Métropole / Centre Pompidou-Metz / Photo Roland Halbe
On Saturday May 15th, the Centre Pompidou-Metz will take part in the 6th annual
Five exceptional days – Free admission to the Centre Pompidou-Metz.
12 May: 11am to 6pm
13 + 14 May: 11 am to 8pm
15 May: 10am to 1 o’clock in the morning
16 May: 10am to 8pmNuit des Musées, with a non-stop programme of festivities from Saturday evening through to Sunday morning.
View from March 2010:
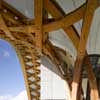
image © Shigeru Ban Architects Europe et Jean de Gastines Architectes / Metz Métropole / Centre Pompidou-Metz / Photo Roland Halbe
Centre Pompidou-Metz – Building Information
• Total surface area: 10,700 sq m
• Gallery space: 5,000 sq m
• Studio: 196 seats
• Auditorium: 144 seats
• 5 engineering and design consultancies worked on construction surveys for the structure and roof
• Over 50 sub-contractors were involved in the construction of the building
• 80 builders worked on-site during the main structural phase
• 200 people worked on finishings and fittings
• 3 cranes were used, the tallest having a 67m boom
• 405 bored stakes with diameters of 50cm to 1m and 11m deep
• 750 tons of scaffolding
• 12,000 m3 of concrete (foundations and structure)
• 1,500 tons of reinforcing bars
• 75,000 working hours (main structure)
• 970 tons of structural steel (walls and hexagonal tower)
• 650 tons of roof timber
• 18 km of beams and 16,000 pieces to build the wooden roof structure
• 8,000 sq m of PTFE membraneCentre Pompidou-Metz, vue de nuit, mars 2010
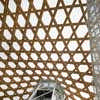
image © Shigeru Ban Architects Europe et Jean de Gastines Architectes / Metz Métropole / Centre Pompidou-Metz / Photo Roland Halbe
Centre Pompidou-Metz – Building Description
The Centre Pompidou-Metz is surrounded by two gardens and a terrace. This gently sloping terrace provides a direct pedestrian link to the railway station. Partly landscaped, it has the same dimensions as the Piazza in front of the Centre Pompidou. The terrace was designed by Agence Nicolas Michelin Associés and Paso Doble, who also created the garden to the north of the Centre Pompidou-Metz. The five-acre garden is planted with flowering cherries, and its grassy folds enable rainwater to be collected from the roof and terrace. There are also numerous paths for visitors to make their way around and through the park.
In contrast, the south garden is a private area designed by Agence Nicolas Michelin Associés and Pascal Cribier. It consists of an area of mineral landscaping that can be used as a terrace in summer, and another area densely planted with birch trees.
Chantier du Centre Pompidou-Metz, décembre 2009:
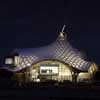
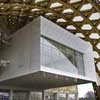
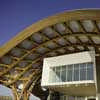
image © Shigeru Ban Architects Europe et Jean de Gastines Architectes / Metz Métropole / Centre Pompidou-Metz / Photo Olivier H. Dancy
The wooden roof structure
The main shell of the third gallery at the Centre Pompidou-Metz was completed in December 2008 and a new phase of construction began, with the building of the wooden roof structure by the German firm Holzbau Amann.
It took ten months to prepare and four months to install the wood mesh, which comprises 18 kilometres of glue-laminated timber beams, a technique invented 100 years ago. 95% of the roof timbers are made from Austrian or Swiss spruce; the remainder are beech and larch. Every single beam was CNC-machined to unique proportions. This enabled both the production of multi-directional curves and the perforations for the final assembly (node points, pins and braces).
The entire geometry was modelled using proprietary form-finding software. The architects Shigeru Ban and Jean de Gastines chose wood because it is an inexhaustible and easily recycled material. The architecture of the Centre Pompidou-Metz meets environmental quality and sustainable development criteria, and as such is coherent with the urban redevelopment programme being carried out in the city’s Amphithéâtre district. The roof structure was assembled by weaving six beams into a hexagon, an innovative, benchmark concept in the construction world.
View from January 2010:
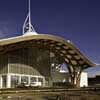

images © Shigeru Ban Architects Europe et Jean de Gastines Architectes / Metz Métropole / Centre Pompidou-Metz / Photo Olivier H. Dancy
The metal frame
In February 2009, Viry, a foundry and metal-working company in Eloyes in the Vosges region, assembled the metal ring and cone-shaped section at the top of the hexagonal tower (ten-branched node). This 37-metre high ring supports the project’s vast, undulating roof. The cone-shaped section is topped by a tripod and a spire that reaches 77 metres above the ground.
The membrane
The 8,000 sq m textile membrane was made in Japan by Taiyo, and installed by its German subsidiary, Taiyo Europe. Covering the whole building, it protects the wooden frame from rain, sun and wind. The membrane is made of fibreglass and Teflon (PTFE, or polytetrafluoroethylene). The overhanging roof, up to 20 metres in places, protects the walls from the elements. The membrane is translucent, letting through 15% of the light to reveal the hexagonal roof structure at night when the building is lit from the inside.
View from September 2009:
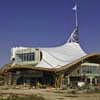
image © Shigeru Ban Architects Europe et Jean de Gastines Architectes / Metz Métropole / Centre Pompidou-Metz / Photo Olivier H. Dancy
Centre Pompidou-Metz – The building in figures
In December 2003, following an international competition, Shigeru Ban and Jean de Gastines (see biographies, Annex 3), were appointed as prime contractors for the Centre Pompidou-Metz. Shigeru Ban and Jean de Gastines have been working in France as a team since 2000. In 2004 they formed SARL Shigeru Ban Architects Europe, a subsidiary of the Japanese company with headquarters in Paris. The Centre Pompidou-Metz is their fourth project together, after La Halle du Toueur (2004) and l’Institut du Canal de Bourgogne (2005) in Pouilly-en-Auxois, and a social housing project in Mulhouse (2005).
The contracting authority is Greater Metz, in partnership with the City of Metz (representing the main contractor) and the Centre Pompidou (partner of the main contractor).
The Centre Pompidou-Metz is a vast modular structure around a central spire rising 77m above ground, a nod to the Centre Pompidou which opened in 1977. The hexagonal roof structure, which echoes the floor-plan, covers a building with a total surface area of 10,700 sq m, including 5,000 sq m of gallery space. Other areas such as the Forum, the restaurant terrace and the garden provide further opportunities to exhibit works.
The Surroundings to the Building
The Centre Pompidou-Metz is the first offshoot of a major French cultural institution – the Centre Pompidou in Paris – in collaboration with regional authorities.
Sibling to the Centre Pompidou, the Centre Pompidou-Metz is entirely independent in its scientific and cultural choices. Its programming looks to the innovation, generosity, accessibility and multi-disciplinarity of the Centre Pompidou while taking its expertise, networks and reputation as its foundation.
The new institution is aided in its pursuit of these values by its unique possibility to draw on the Centre Pompidou’s collection which, at over 65,000 works, is Europe’s largest collection of modern and contemporary art.
The building, by architects Shigeru Ban and Jean de Gastines, opens up to vast, modular exhibition spaces whose imposing dimensions can accommodate very tall pieces as well as large installations. It also incorporates a studio for live performances, an auditorium, a resource centre, reception areas, a shop/bookshop, a restaurant and a café.
The venue is intended as a unique experience; a place for visitors to engage with artistic creation in all its forms. It is a living venue with events scheduled throughout the year. It is an exceptional place, thanks to the architectural design of Shigeru Ban and Jean de Gastines, and a generous place as the entire project revolves around its public. Lastly, it is a place of excellence, thanks to a multi-disciplinary programming of innovative, world-class temporary exhibitions.
A multi-disciplinary programme of live shows, films and lectures is proposed alongside the temporary exhibitions, in keeping with the ethos of the Centre Pompidou. It takes in all areas of artistic creation and focuses on the exhibition themes so as to amplify the exhibition experience.
Throughout the year, independent cycles and key events will spotlight a particular theme or artistic field. The programming is intended to surprise the public and introduce visitors to new, enjoyable, shared experiences created by the unexpected combination of different disciplines.
The Centre Pompidou-Metz will also take part in co-productions relating to live performances at the Centre Pompidou and performance companies. It aims to provide the impetus for creations that will link a choreographer to a given artist or author.
Children and teenagers are an important focus for programming at the Centre Pompidou-Metz. The museum will run permanent workshops for introducing children and teenagers to art, while other key events will spotlight the creativity of younger visitors.
Each of the permanent workshops will have an identity that belongs to the world of children and teenagers, who can follow up their experience on the Centre Pompidou-Metz website.
Daring architecture for the Centre Pompidou-Metz
“As visitors make their way across the terrace and through the gardens that connect the Centre Pompidou-Metz with the town centre and the railway station, they will see a bright, luminous building that appears to be both strong yet light, and which seems to invite them to take shelter under its protecting roof. We wanted the architecture to convey a sense of well-being, openness and multi-cultural mix in a building that has a direct, sensory relationship with its surroundings.”
Shigeru Ban and Jean de Gastines, architects of the Centre Pompidou-Metz
Centre Pompidou-Metz images / information from Centre Pompidou-Metz
Shigeru Ban architect
Pompidou Centre – Paris
Location: Metz, France, western Europe
New Buildings in France
French Architectural Projects
French Architecture Offices – design firm listings
Paris Architecture Walking Tours by e-architect
French Architecture – Selection
New General Building of Council of Europe
Pompidou Architecture
Pompidou Architecture
Pompidou Centre Paris Building
Centre Pompidou Acquires 12 Architectural Models by MAD Architects
Bernard Tschumi Exhibition, Centre Pompidou
Enjeu Capital(es) – Pompidou Architecture Exhibition
Buildings / photos for the Centre Pompidou-Metz Architecture – Building France design by japanese architect Shigeru Ban page welcome

