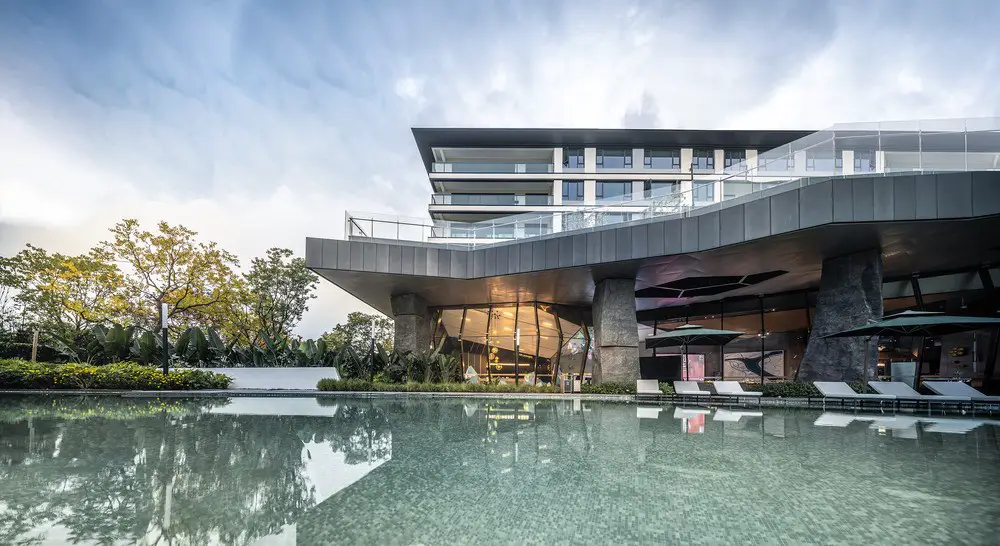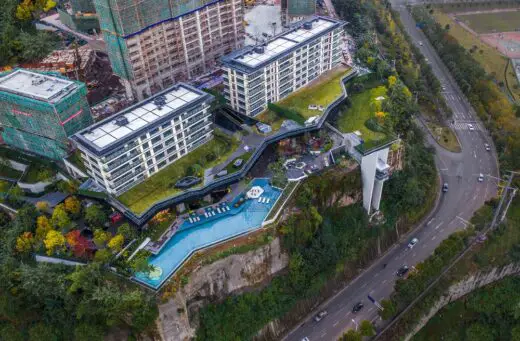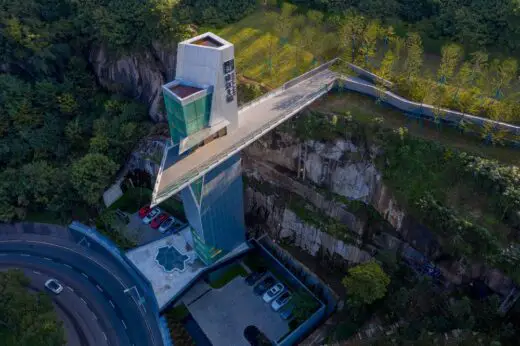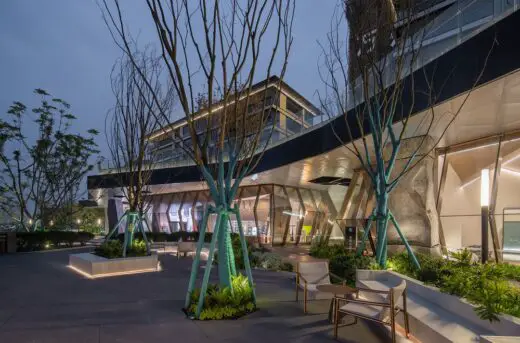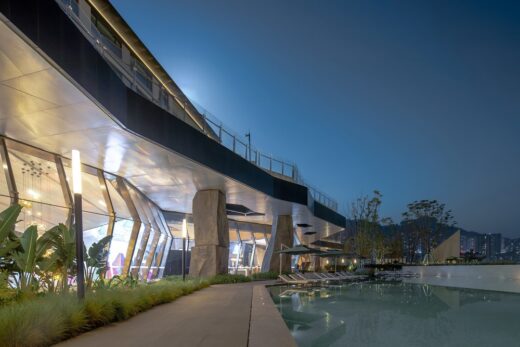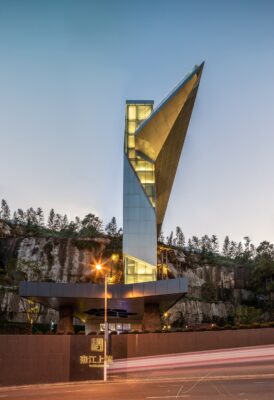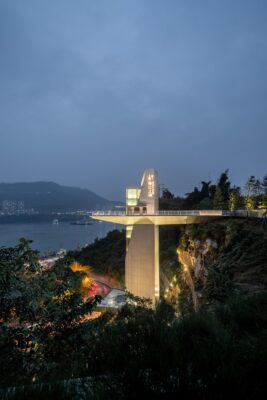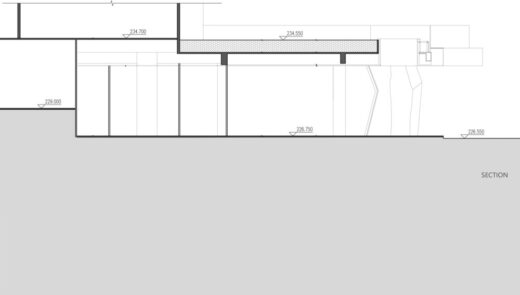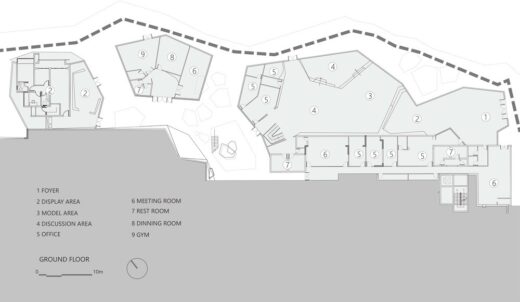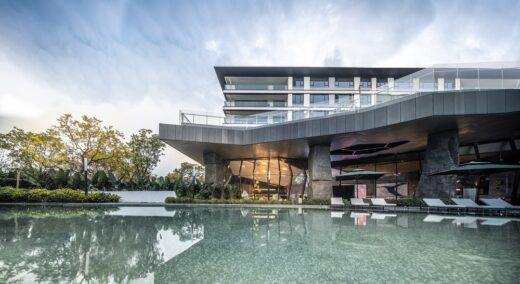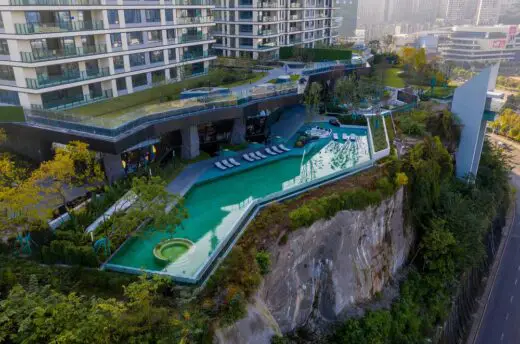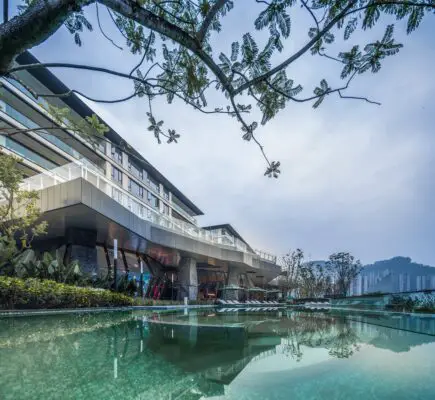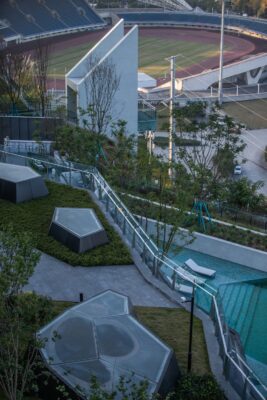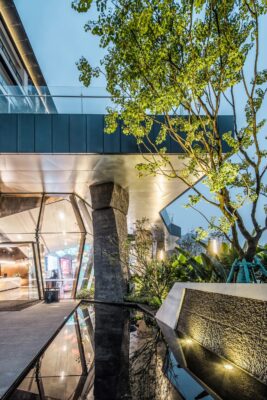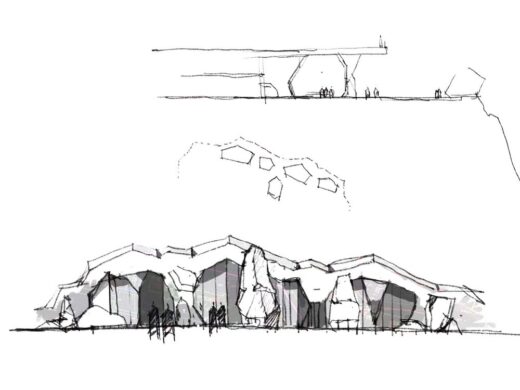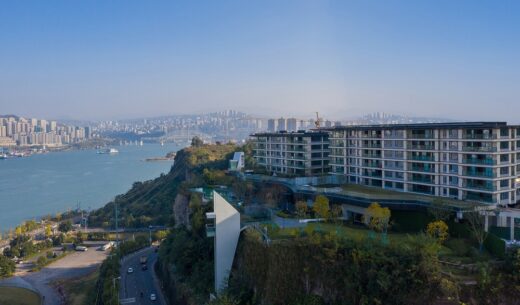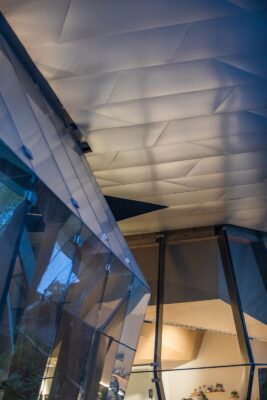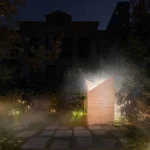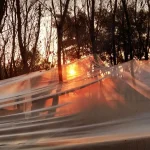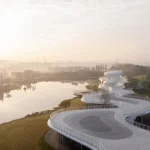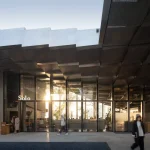Life Experience Pavilion On The Cliff Top, New Chinese Building Design, Yangtze River Architecture
Life Experience Pavilion in Chongqing
18 Mar 2022
Architecture: aoe
Location: Wanzhou, Chongqing, southwestern China
Photos: Ligang Huang
Life Experience Pavilion On The Cliff Top
The Life Experience Pavilion project is located in Wanzhou, Chongqing, on the edge of a cliff with a vertical height of about 30 meters, close to the Yangtze River. The site provides a unique experience for the project and brings a lot of challenges to the design. The total construction area of the project is about 3,000 square meters, including a landscape elevator connected to the height difference of the cliff, the main building of the experience hall, and the observation tower for enjoying river views.
Since the building is located on top of a cliff, how to realize the visibility and accessibility of the building has become a consideration in the design. At the same time, the building needs to be integrated with the overall environment, and cannot cause damage to it.
Therefore, the design inspiration naturally comes from the mountain. The building volume of the folded surface, the plane division of the folded line, and the tortuous and changeable internal path form a spatial relationship that simulates a natural cave with rich volume and variable space.
The main structure of the building is a glass polyhedron. Several discrete glass volumes are formed according to the functions, with columns completely separated from them. The glass polyhedron is covered by a roof supported by stone pillars. The roof also adopts a polyline-shaped architectural vocabulary.
A large number of gaps are extruded by the stone pillars and the glass polyhedron under the roof, which becomes a rich gray space in the project. At the same time, the roof of some gray space is excavated. Different sized holes are also used in the form of polygons to simulate the shape of natural caves.
The sunlight pours down through the holes, which enriches the spatial experience of the gray space.
As an important traffic space connecting the height difference of 30 meters, the landscape elevator is relatively more obvious in terms of volume. At the same time, it will appear more abrupt. The challenge was how to avoid the abruptness of tall and large volumes under the premise of ensuring the obviousness in design. aoe compared multiple schemes, and the final design also adopts the form of the polyhedron.
The elevator as a whole is more like a stone pillar standing between the mountains; the rest platform at the top of the elevator adopts a relatively exaggerated treatment method, forming a strong sense of conflict. The relationship between the volumes shows the image of the entrance, while at the same time forming an excellent viewing point.
In order to better appreciate the river view and urban landscape of Wanzhou, the design adds the observation tower. The tower protrudes beyond the cliff body and has a wider field of vision. At the same time, when entering the viewing tower, the design defines a landscape through two wall frames and draws upon the design techniques of framing and borrowing in garden design to form a different viewing effect.
Life Experience Pavilion On The Cliff Top – Building Information
Project Type: Culture Architecture
Project Location: Wanzhou, Chongqing
Project Area:3357 sqm
Architecture Firm: aoe – http://www.aoe-china.com/
Firm Location: Beijing, China
Website: www.aoe-china.com
Lead Architects: Qun Wen
Technical Director: Jianning Ma
Design Team: Qun Wen, Jianning Ma, Jian Lu, Jianxin Li, Lu Zhang, Yuqing Lin, Xiao Tang
Curtain Wall Consultant: Shenzhen AnXing Construction Group Co., Ltd.
Construction Status: Chongqing Lanbowan Real Estate Co., Ltd.
About aoe
aoe is an award-winning, Beijing-based architectural design practice established in September 2016. The name “aoe” (architecture of event) is derived from the expression attributed to American architect, Bernard Tschumi, which states that ‘there is no architecture without event’. Beyond that statement, the architectural philosophy is a core value of aoe’s practice. aoe is a dynamic design force in the fast-changing world, focusing on the goal of improving the living environment by engaging new technologies, materials, social values, history, art, and culture.
When designing, aoe studies and refines the vivid relationship between architecture, space, and its users to encourage a positive impact on society with innovative design solutions. The natural logic of being, such as space, material, construction, and technology, is the key-driven force for generating space and form. aoe’s solution-oriented design approach provides professional services to maximize the success of every project.
Photography: Ligang Huang
Life Experience Pavilion On The Cliff Top images / information received 180322 from v2com newswire
Location: Wanzhou, Chongqing City, south west China
Architecture in China
China Architecture Designs – chronological list
Chongqing Buildings
Sincere Centre Phase II, Guanyinqiao
Architects: Aedas
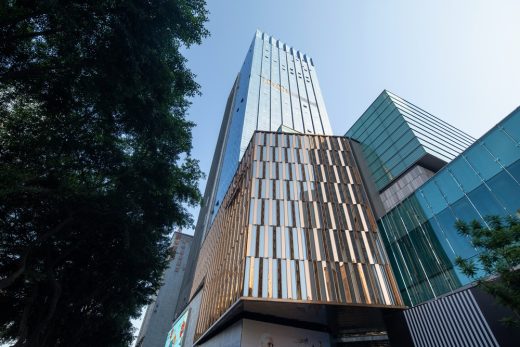
photo : Arch-Exist Photography
Chongqing Guanyinqiao Sincere Centre Phase II
The Ring, Yubei District
Architects: ASPECT Studios
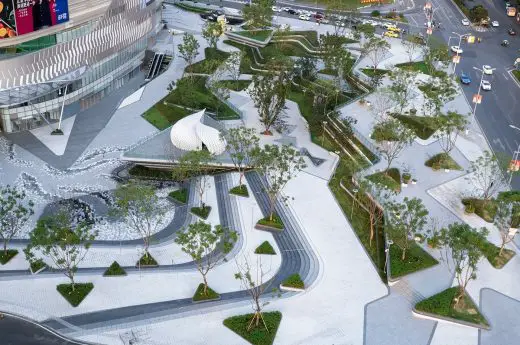
photos by Wenjie Wang, xf photography, Hongkong Land, ASPECT Studios
The Ring Chongqing Landscape Design
Wide Horizon Clubhouse
Architects: 10 Design
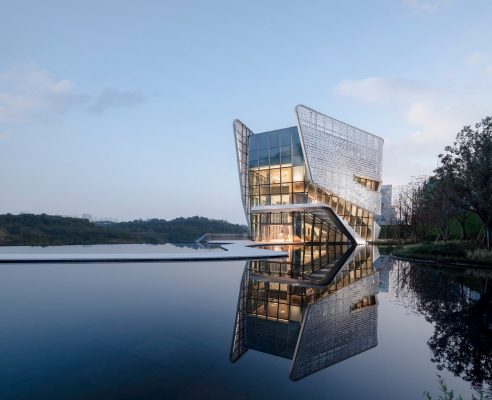
image ©️ Arch-Exist
Wide Horizon Clubhouse Chongqing
Yifang Art Center
Design: YIHE Landscape Architecture
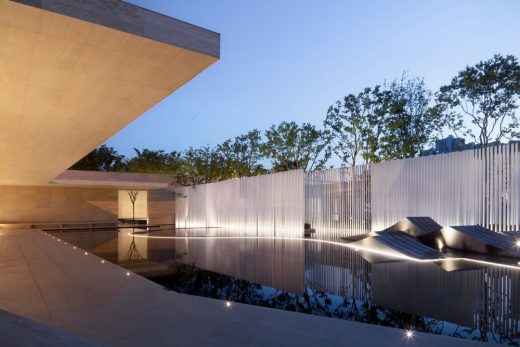
image courtesy of architects practice
Yifang Art Center
Raffles City Chongqing
Raffles City Chongqing Development
Comments / photos for the Life Experience Pavilion On The Cliff Top design by aoe page welcome

