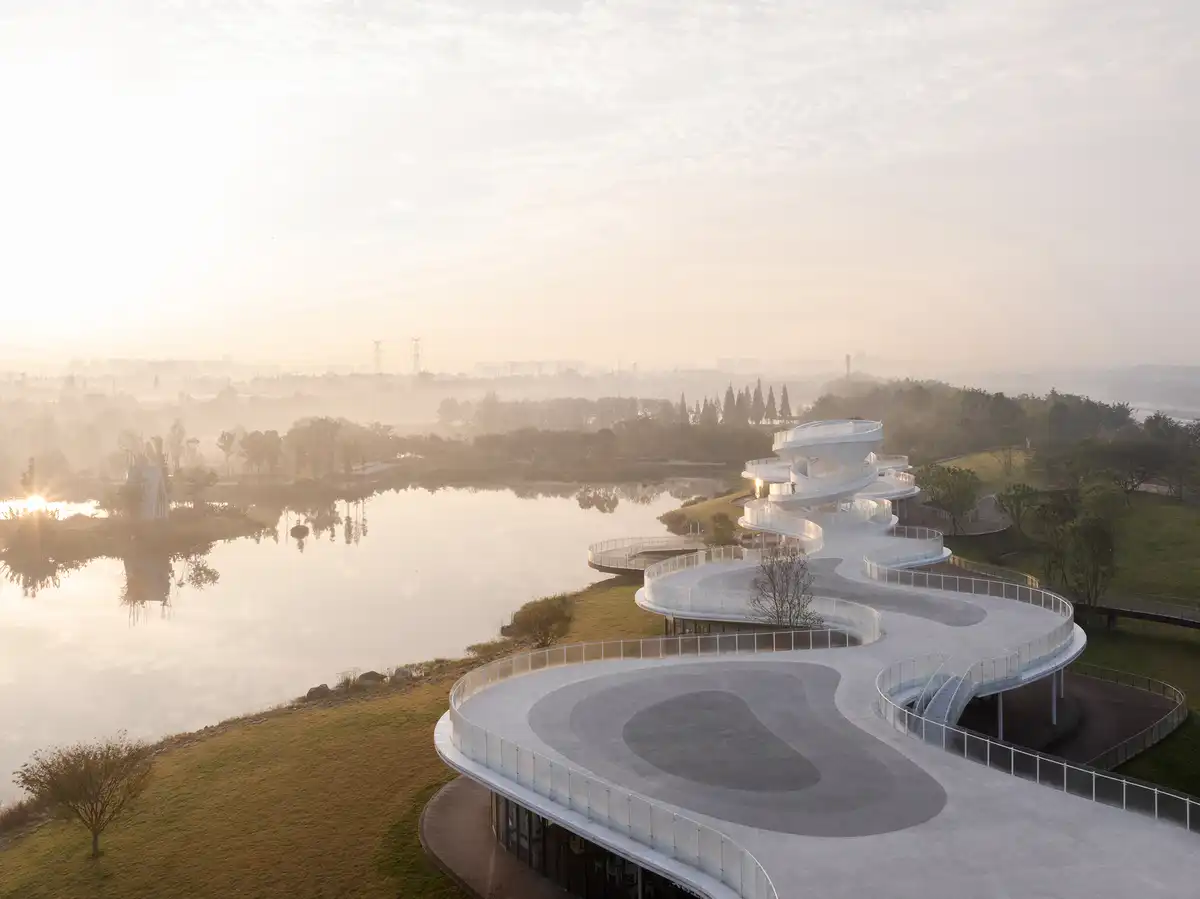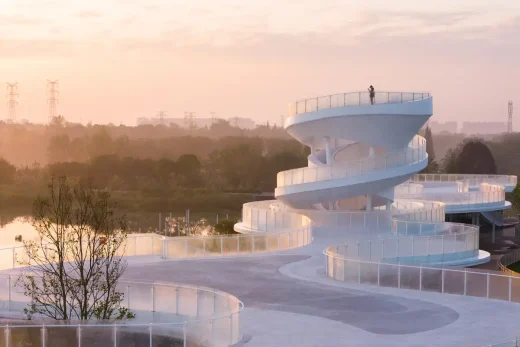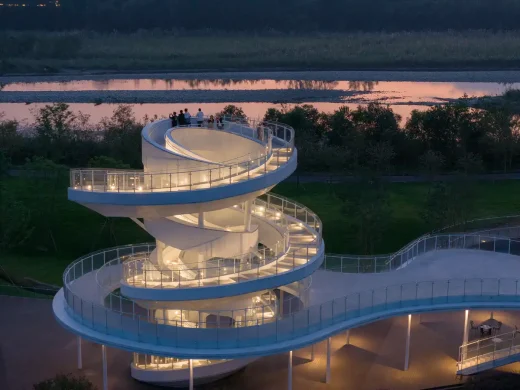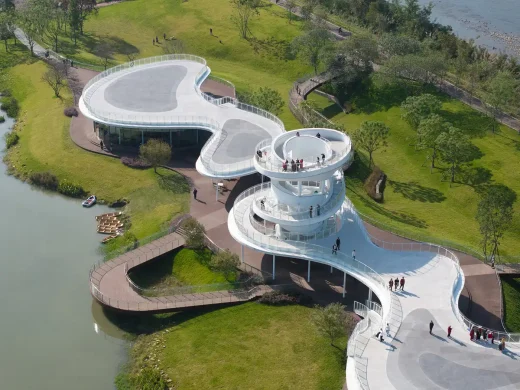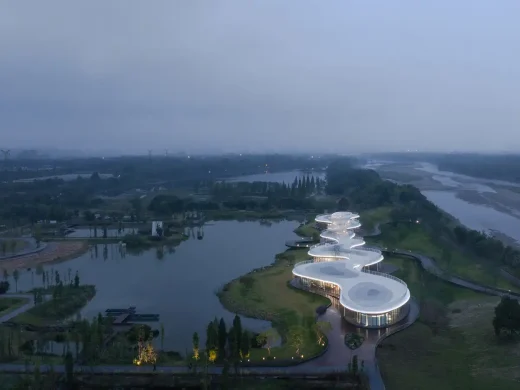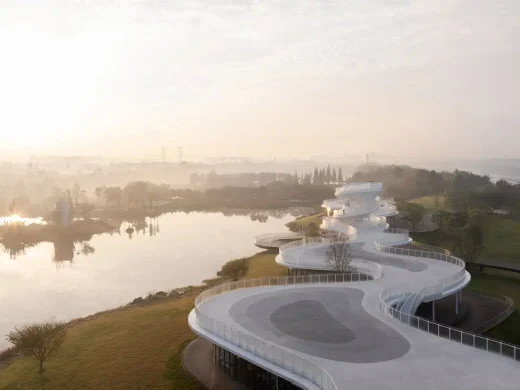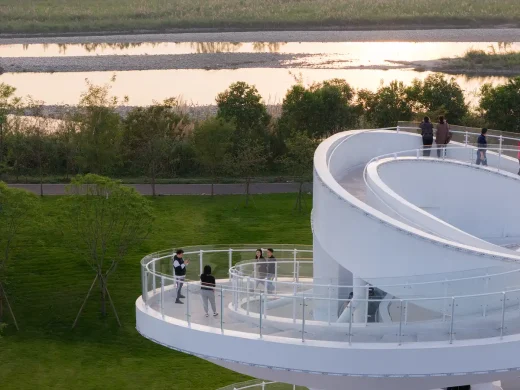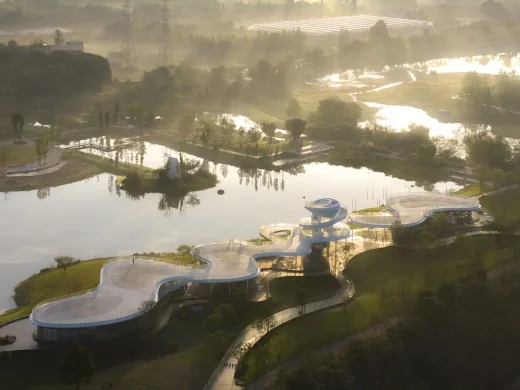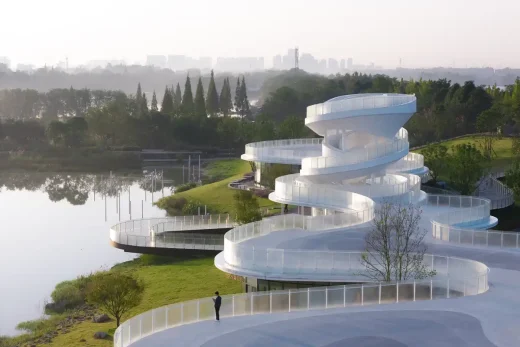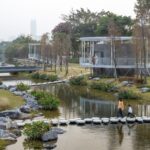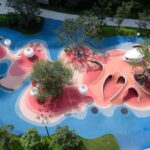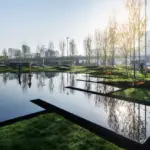Lujiatan Wetland Park Centre Chengdu, China building complex photos, PRC architecture images
Lujiatan Wetland Park Centre in Chengdu
11 December 2024
Architecture: MUDA Architects
Location: Chengdu, People’s Republic of China
Photos by Arch Exist, DONG Image
Lujiatan Wetland Park Centre, China
The Lujiatan Wetland Park Commercial Service Center, designed by MUDA-Architects, is situated in Chengdu City’s Wenjiang District, an area steeped in historical significance. Once referred to as the “City of Willows,” Wenjiang was a pivotal cultural and geographical hub during the ancient Shu-Yufu dynasty. The district’s natural beauty, enriched by the flowing Jinma River and lush greenery, serves as both the site’s setting and inspiration. This project reflects a harmonious blend of cultural heritage, ecological consciousness, and contemporary design.
Nestled within the serene Lujiatan Wetland Park, the center is surrounded by meandering waterways and dense greenery, offering a tranquil environment that celebrates the connection between humanity and nature. The Jinma River, a crucial tributary of the Minjiang River and a vital flood control channel for the Dujiangyan irrigation system, underscores the park’s ecological importance. Its winding paths form greenways that carve a picturesque, eco-friendly core within the region. The park’s unique natural charm, coupled with its excellent accessibility, has made it a sought-after destination for Chengdu’s weekend visitors.
MUDA-Architects drew deeply from the site’s geographical and cultural context to craft a multifunctional space that merges commerce, ecology, and leisure. The design reinterprets traditional forms through a modern lens, emphasizing a dialogue between nature and architecture. The structure’s fluid, rhythmic lines evoke the flowing textures of the river, abstractly translating the area’s natural elements into architectural forms. This approach avoids simple mimicry, instead embracing a contemporary reinterpretation of Wenjiang’s historical and natural narrative.
The architectural concept reimagines the traditional Chinese garden pavilion. The relationship between the “roof” and “column” is expressed through modern materials and techniques, creating a lightweight, transparent form that integrates seamlessly with the wetland landscape. The horizontal roof, clad in white metallic panels, appears to float above transparent glass facades, enhancing the impression of the building as part of the wetlands rather than an imposition on them. The curves of the structure mimic riverside textures, blending effortlessly into the park’s serene surroundings.
Breaking away from conventional roadside commercial layouts, the design adopts a modular approach. Spaces are deconstructed and reorganized to create a dynamic flow that invites exploration. The streamlined pathways enhance accessibility while encouraging visitors to actively engage with the site. Functional zones are interconnected, fostering a sense of discovery throughout the space.
A standout feature is the walkable rooftop, which organically links the upper levels with a wooden platform at ground level. This platform serves as a bridge between the site and the wetland park, providing visitors with a direct connection to nature. On one side, it extends into a cantilevered hydrophilic platform over the water, while the other side integrates seamlessly with the Jinma River greenway. The use of anti-corrosion wood for the ground platform reinforces a tactile and visual connection to the surrounding environment, emphasizing natural harmony.
By balancing modernity with ecological respect, the Lujiatan Wetland Park Commercial Service Center establishes itself as an architectural landmark. It embodies a vision of sustainable design that honors Wenjiang’s cultural legacy while fostering a deep connection with its natural environment.
Lujiatan Wetland Park Centre in Chengdu, China – Building Information
Architecture: MUDA Architects – http://muda-architects.com/
Project Time: 2022.02 – 2024.10
Building Area: 1,440 sqm
Total Building Area (including gray space): 3,022 sqm
Lead and Principal Architect: Lu Yun
Design Team: Li Aidong, He Fan, Li Hao, Rong Dian, Fu Yao
Client: Chengdu Long Ke Development Group
Building Construction Design: Chengdu Yuzhan Architectural Design Co.
Building Construction Drawing Design Team: Yu Fan, Jia Zihang, Zhang Yuanyuan
Structural Design Consultant: Yuki Law
Photography: Arch Exist, DONG Image
Lujiatan Wetland Park Centre, Chengdu, China images / information received 111224
Location: Chengdu, China
New Chengdu Architecture
Contemporary Buildings in Chengdu, China
Citang Street Regeneration
Architecture: China Southwest Architectural Design and Research Institute Corp. Ltd
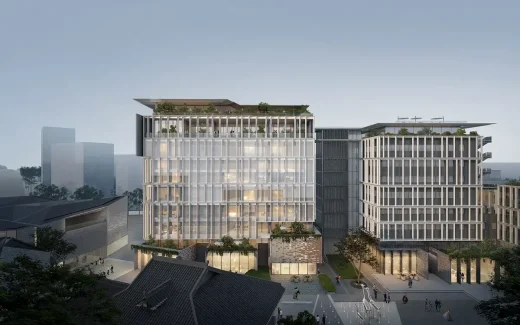
photo : 404NF STUDIO
Citang Street Regeneration, Chengdu
HONOR Flagship Store
Architecture: HONOR Retail Design Studio
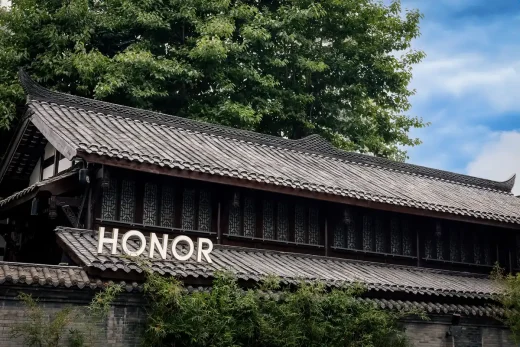
photo : Peng Yi
HONOR Flagship Store, Chengdu
Luxe Lakes CPI Island
Architecture: Cheng Chung Design
Luxe Lakes CPI Island
The Panda Pavilions
Architecture: Atelier Ping Jiang | EID Arch
The Panda Pavilions, Chengdu
Ark
Architecture: VGC Design
The ARK Club, Chengdu
The Dong‘an Lake Sports Park Bridge
Architecture: Atelier-Sizhou
The Dong‘an Lake Sports Park Bridge, Chengdu
New Chinese Architecture
Contemporary Buildings in China
The Glade, Chongqing
Architects: HAS design and research
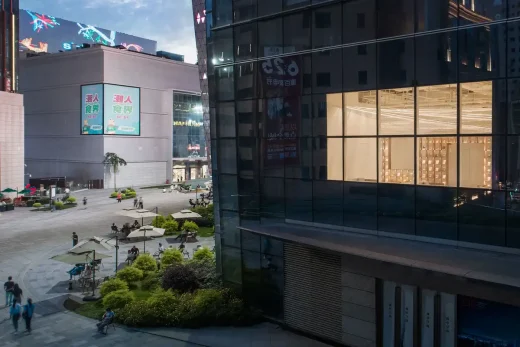
photo : Yu Bai
The Glade Bookstore, Chongqing
Shaoxing Place, Shaoxing, Zhejiang province, eastern China
Design: Kokaistudios
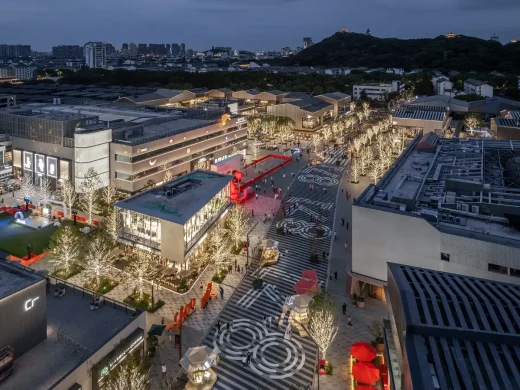
photos : Terrence Zhang, CreatAR Images
Shaoxing Place Urban Renewal Project
Comments / photos for the Lujiatan Wetland Park Centre, Chengdu, China designed by MUDA Architects page welcome

