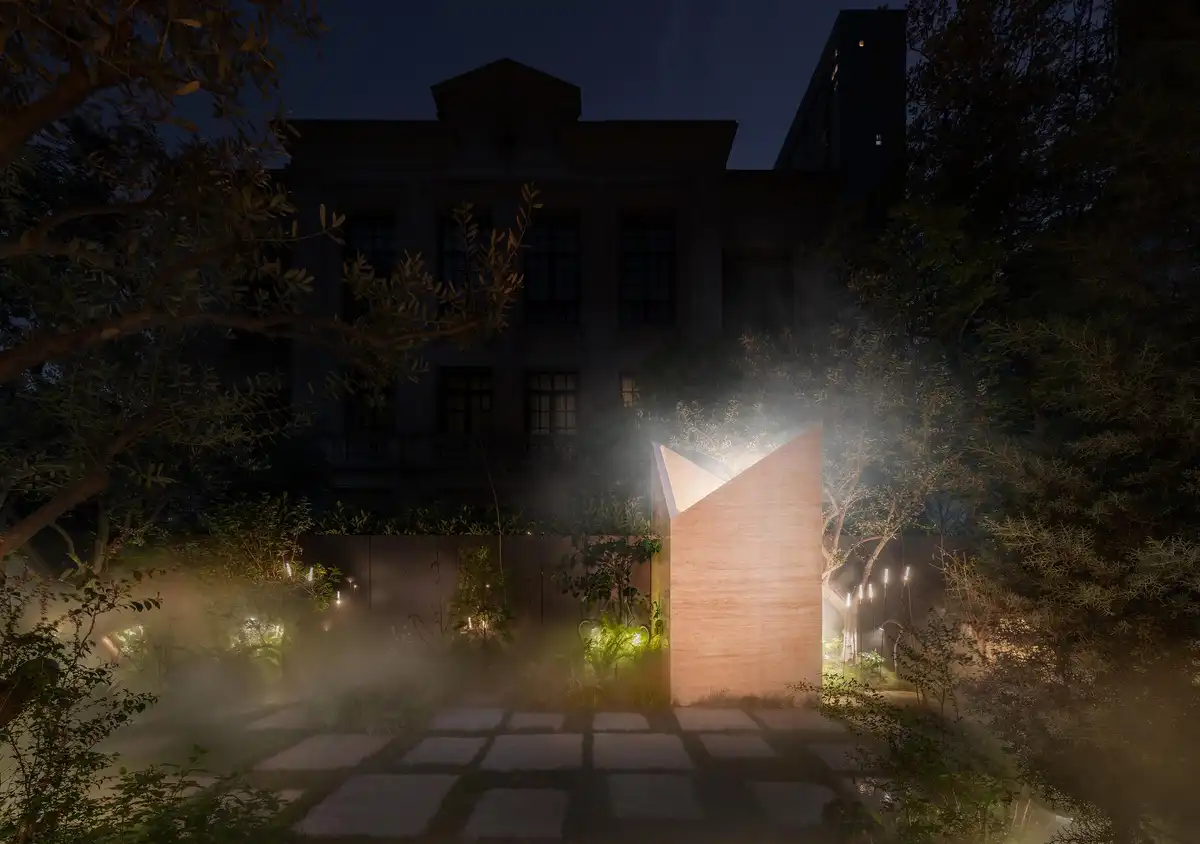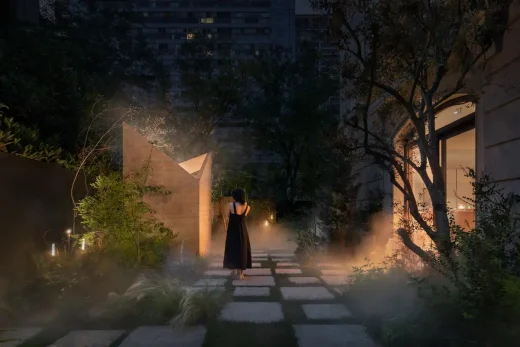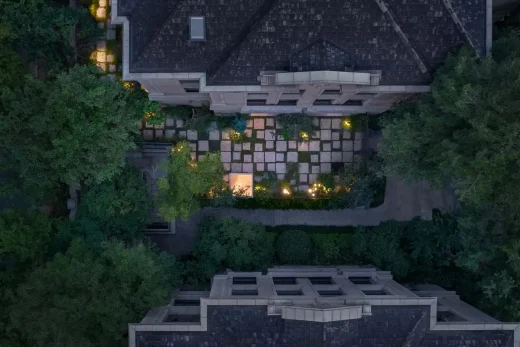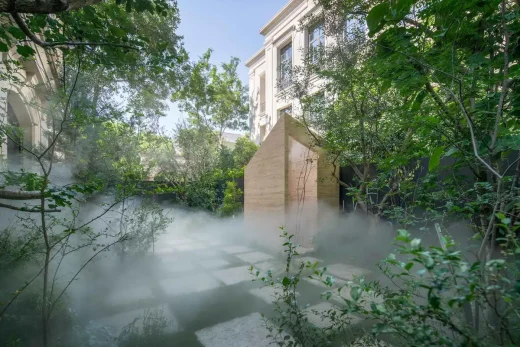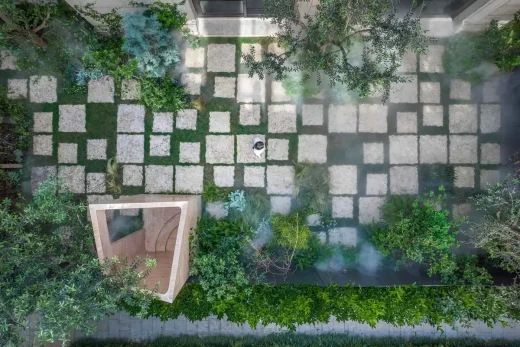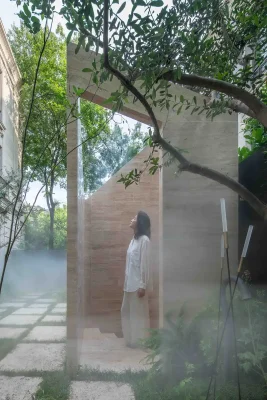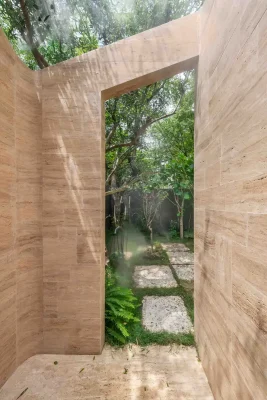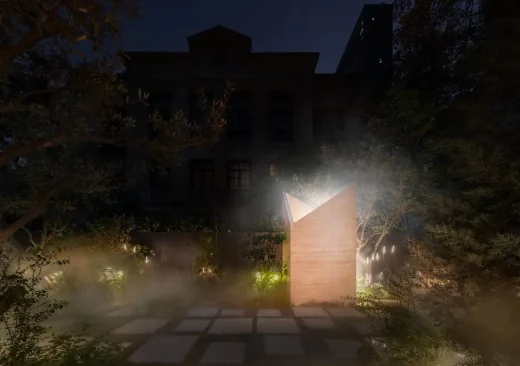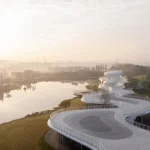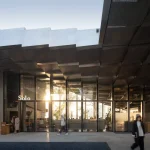Botanica Meditation Centre, Hefei, China architecture images, Asian design photos
Botanica Meditation Centre in Hefei, China
20 November 2024
Design: HAS design and research
Location: Hefei, Anhui Province, Eastern China
Photography by Yu Bai
Botanica Meditation Centre, Hefei
The Botanica Meditation Centre is located on the outskirts of the old city of Hefei. Over the past 30 years, Hefei has experienced rapid urbanization, transforming from a single central area to a multi-center model. This swift development has placed unprecedented pressure on the city’s resources and urban landscape. Such rapid growth is not unique to Hefei but is reflective of the broader phenomenon across Chinese metropolitan cities, where the pace of work and life has intensified dramatically.
The project owner, having worked in the high-pressure real estate industry, harbors a profound love for plants. Inspired by her passion, she envisioned a botanical garden open to the public—a space where community residents can participate in meditation, yoga, Tai Chi, and other spiritual practices, promoting the aesthetic concept of a “slow life.”
Architects Jenchieh Hung and Kulthida Songkittipakdee of HAS Design and Research approached the project with innovative thinking. Traditional botanical gardens often separate their plant-focused and equipment-focused spaces, with large water tanks occupying significant space. HAS reversed this convention by concealing the water tanks underground, transforming the above-ground structure into a multifunctional space for meditation and reflection. This design seamlessly integrates functionality and beauty, with an underground watering system extending to all parts of the garden, ensuring efficient irrigation while maintaining harmony between nature and architecture.
A unique feature of the Botanica Meditation Centre is its water mist system, designed to evoke the morning mist of the nearby Emerald Lake. During the day, the center offers a serene and layered landscape for people and local wildlife, while in the afternoon, the water mist system activates, watering the plants and enveloping the garden in a poetic fog. This feature enriches the spiritual and sensory experience of meditation, yoga, and other activities.
The center’s façade and landscape stones are crafted from locally sourced Hefei travertine, with hundreds of stones hand-beaten by local craftsmen to create irregular edges that mimic natural erosion by water and mist. This attention to material and craftsmanship further grounds the design in its local context.
The Botanica Meditation Centre’s innovative design not only supports a cool micro-ecosystem through its water mist irrigation but also offers residents a dramatic and transformative experience, blending functionality, sustainability, and spirituality into a unique sanctuary for reflection and rejuvenation.
Botanica Meditation Centre, Hefei, China – Building Information
Architecture: HAS design and research – https://hasdesignandresearch.com/about/
Lead architect: Jenchieh Hung, Kulthida Songkittipakdee
Design team: Jenchieh Hung, Kulthida Songkittipakdee, Tapanee Laddahom, Muze Ouyang, Marina Rina Miller
Landscape consultant: Weili Yang
Lighting design: Jenna Tsailin Liu
Lighting technology: Shanghai Rxin Lighting Technology Co., Ltd.
Lighting Product: Catellani & Smith
Furniture: HAY
Metal technology: Prince Iron
Constructor: Hefei Botuo Decoration Engineering Co., Ltd.
Site area: 230 sq.m.
Gross built area: 230 sq.m.
Client: Simple Casa
Completion year: 2022
Photo credits: Yu Bai
Botanica Meditation Centre, Hefei, China property images / information received 201124 from HAS design and research
Location: Hefei, China
Architecture in China
China Architecture Designs – chronological list
Chinese Architecture Designs – architectural selection below:
Architects: 10 DESIGN
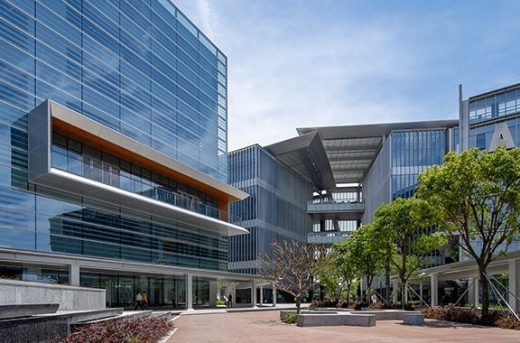
image courtesy of architects office
Industrial Service Centre in Jinwan Aviation City
Ningbo Xikou Da’ai Academy Town, Xikou Town, Ningbo City, Zhejiang Province
Architects: MCM Architecture Planning and Design Office
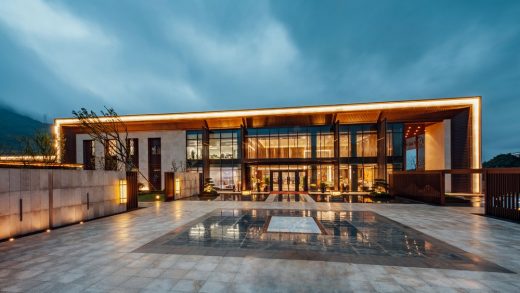
photograph : Chen Wei
Ningbo Xikou Da’ai Academy Town Buildings
Tianshan Gate of the World, Shijiazhuang, Hebei Province, Northern China
Design: Aedas, Architects
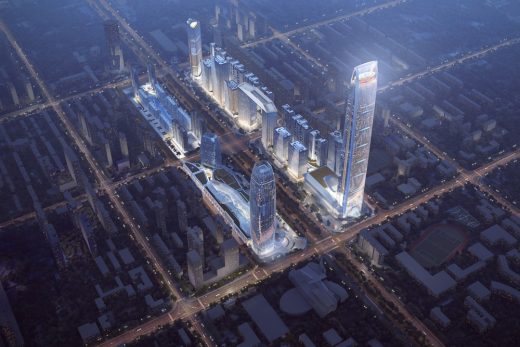
image from architecture office
New Shijiazhuang Building
Chinese Buildings
CITIC Headquarters Tower, Hangzhou
Foster + Partners
CITIC Headquarters Building China
China World Trade Tower, Beijing
Skidmore Owings & Merrill (SOM)
China World Trade Tower
Comments / photos for the Botanica Meditation Centre, Hefei, China design by HAS design and research page welcome

