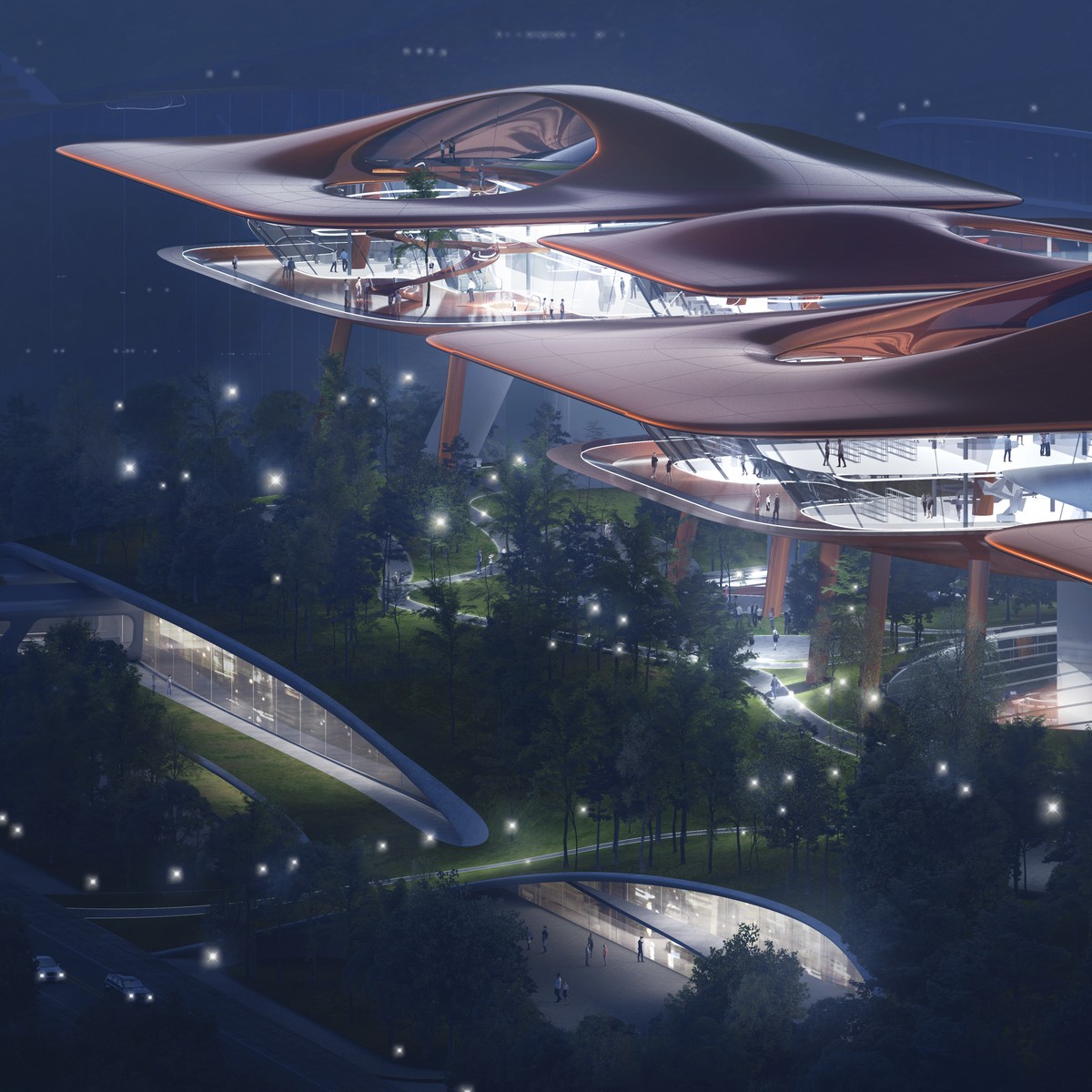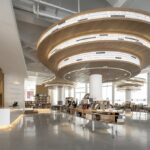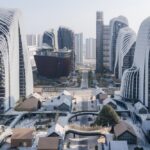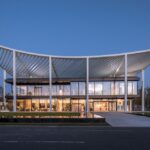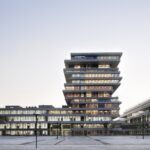Chongqing architecture news 2025, China buildings, Southwest Chinese construction design, New property images
Chongqing Architecture News
post updated 9 May 2025
Chongqing Architectural News
Chongqing Architecture Design News in southwest China, chronological:
28 Nov 2022
ChangXin Memory Technologies, Shou County, Anhui
Architects: PH Alpha Design
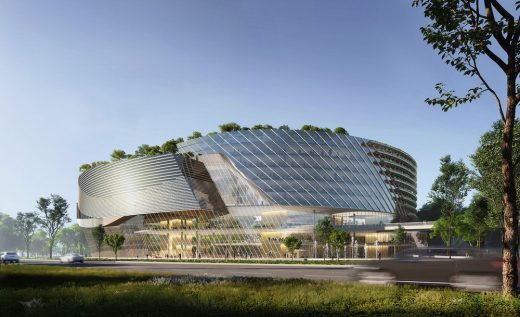
image : PH Alpha Design
ChangXin Memory Technologies in Chongqing China
ChangXin Memory Technologies is located in the center of the northern new area of Liangjiang New District in Chongqing, CIFI Group Yuelai Commercial Project is in the key junction port of “Belt and Road” and “Yangtze River Economic Belt”, which is a strategic spot of the China Western Development. It is also the financial center and innovation center in the upper reaches of the Yangtze River.
24 Aug 2022
Twisting Tower
Design: Aedas
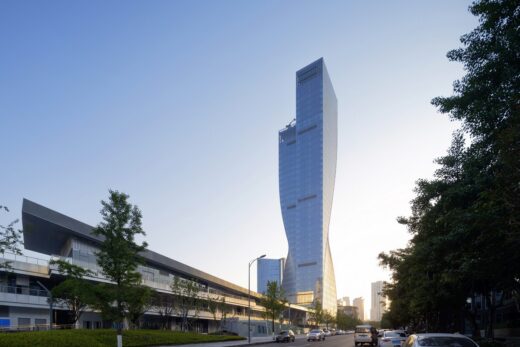
photo : Arch-Exist
Chongqing Gaoke Group Ltd Office Building
This new Chinese office tower building utilises a simple elegant form. It is derived from the northern light, which creates the twisting shape of the 180m tall tower to form expressive double-curved surfaces on the building façades.
27 July 2022
Chongqing Jinke Group Headquarters
Design: Aedas
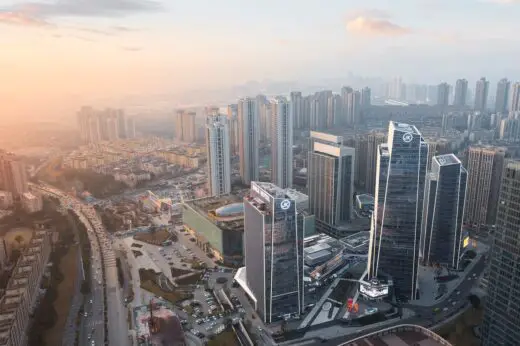
photo : Arch-Exist Photography
Jinke Zhaomushan Jinke Group Headquarters Project
Aedas’ new mixed-use project, Jinke Group Headquarters, is located in Chongqing – a young metropolis secluded within central China’s rolling mountains. Inspired by the mountain city’s undulating landscapes, Aedas Executive Director Yao Chun Wen and Global Design Principal Kevin Wang jointly led the team to vitalise the headquarter for Jinke Group.
21 Jun 2022
Chongqing Liangjiang Yuzui OPN Area Concept Planning & TOD Central Area Urban Design, Longsheng area, Chongqing, southwestern China
Design: Aedas, Dpall Engineering (Sh) Co.,Ltd
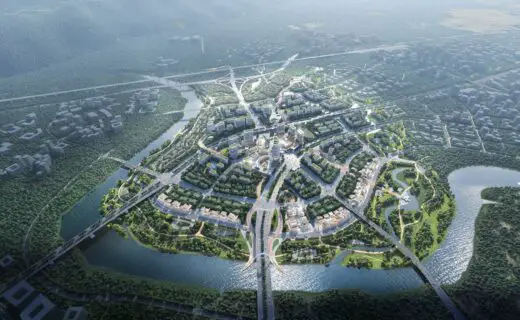
image courtesy of architects practice
Chongqing Liangjiang Yuzui OPN Area Concept Planning
Aedas and Dpall Engineering (Sh) Co.,Ltd. have joined forces to create the urban design scheme for Chongqing Liangjiang Yuzui OPN Area Concept Planning & TOD Central Area.
13 Jun 2022
HARMAY
Design: AIM Architecture
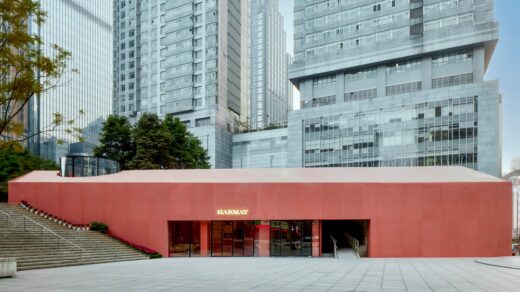
photo : WenStudio, Bowen Gu
HARMAY Chongqing Commercial Development
Steep height differences, winding streets, public spaces and buildings connect multi-tiered terrains creating exciting spatial experiences and unconventional underground spaces. The HARMAY site, in the heart of the city, is a tired shopping-mall but magically intertwined with a sloped public plaza. The interior space is set underground, with minimal contact to the outside world connecting both ends of this Cathay mall.
26 May 2022
LuxeRivers
Design: SAOTA
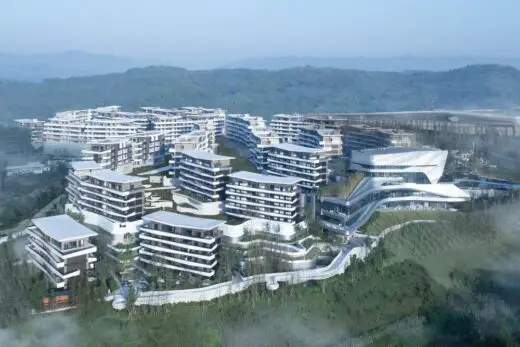
image : PrismImage
LuxeRivers Chongqing Apartments
LuxeRivers is a new mixed-use development in Chongqing, a large city in southwest China, on a steep site at the confluence of the Yangtze and the Jialing Rivers. It comprises several blocks of luxury apartments, residential villas and commercial elements woven together with extensive infrastructure, including bridges and tunnels, landscaping, paths, water features and recreational facilities.
14 Apr 2022
Former Baowu Steelworks In Chongqing
Design: BDP
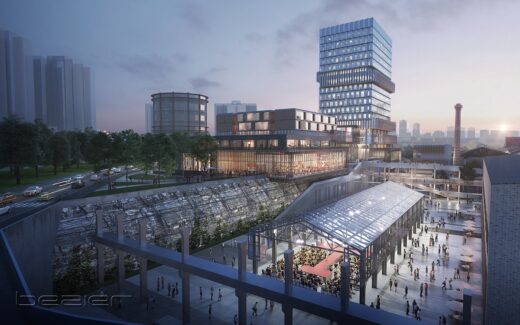
image courtesy of architects practice
Former Baowu Steelworks Chongqing masterplan
An interdisciplinary design team, led by BDP, will deliver a landmark renewal of the urban space, based on modern planning concepts and contemporary design aspirations whilst promoting industrial regeneration and retention of important industrial heritage. The new steelworks site will become a benchmark for innovative food, beverage and hospitality industry in China and present a new tourist and leisure destination within a unique, mixed-use offering for the local community.
29 Mar 2022
Chongqing Cuntan Cruise Terminal TOD
Architecture: Aedas, Beijing Institute of Architectural Design (BIAD), China Railway Eryuan Engineering Group (CREEC)
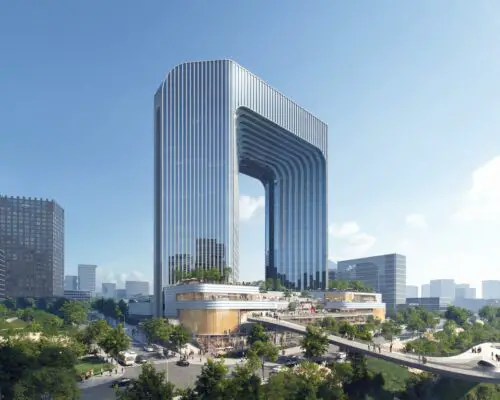
image courtesy of architects practice
Chongqing Cuntan Cruise Terminal TOD
Aedas, Beijing Institute of Architectural Design and China Railway Eryuan Engineering Group triumphed in an international design contest to create the conceptual scheme for the Chongqing Cuntan Cruise Terminal TOD. The project site sits within the Chongqing’s Cuntan Port area, the city’s key connectivity node along the Yangtze River since ancient times.
13 Jan 2022
Chongqing Cuntan International Cruise Centre, Liangjiang New Area
Design: MAD Architects with the China Academy of Building Research (CASR)
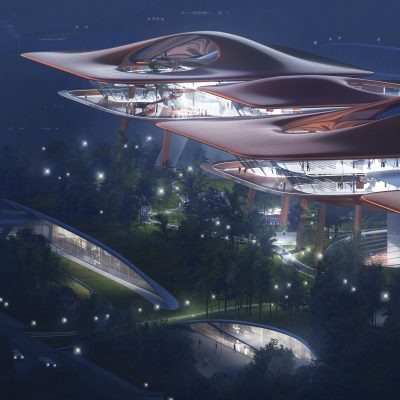
image courtesy of architects practice
Chongqing Cuntan International Cruise Centre
The project site, currently a cargo terminal covering 66,000 square meters, is located in Chongqing’s Liangjiang New Area. The site and associated cruise terminal sit within the Cuntan Port area, allowing access to the Yangtze River. Under MAD’s plans, the site will become a 65,000-square-metre international cruise terminal and city complex, hosting a 15,000-square-metre cruise port and 50,000 square metres for commercial space.
+++
29 Dec 2021
Sincere Centre Phase II, Guanyinqiao
Architects: Aedas
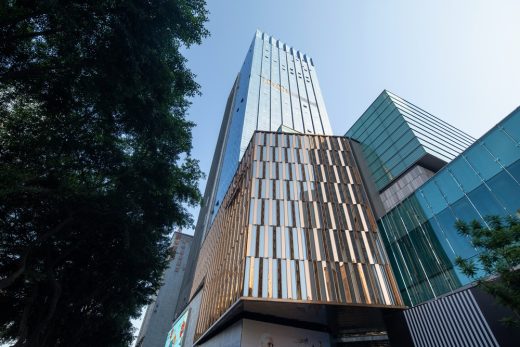
photo : Arch-Exist Photography
Chongqing Guanyinqiao Sincere Centre Phase II
The Sincere Centre Phase II comprising a Grade-A office tower, a serviced apartment tower and a retail podium, is in the core area of the Guanyinqiao business district in Chongqing. Designed by the major international architecture office Aedas it is in close proximity to the city’s main arteries, and to its southeast stands Phase I.
8 Dec 2021
The Ring, Yubei District
Architects: ASPECT Studios
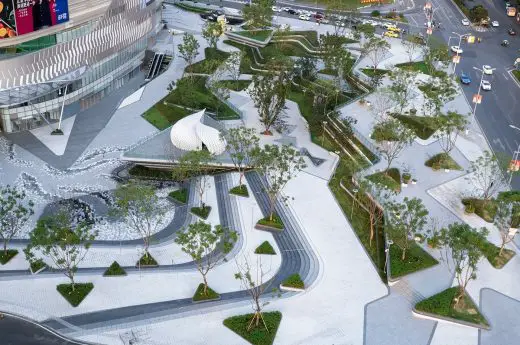
photos by Wenjie Wang, xf photography, Hongkong Land, ASPECT Studios
The Ring Chongqing Landscape Design
The Ring pushes the boundaries of the traditional retail environment, which has been turned on its head in recent years by online shopping culture and the pandemic. As the first of Hongkong Land’s new experience-based retail destinations, the project shifts the emphasis from commercial exchange to social exchange and connection to nature.
20 Oct 2021
Chongqing Jiangbei International Terminal 3B, Chongqing
Architects: Nordic — Office of Architecture
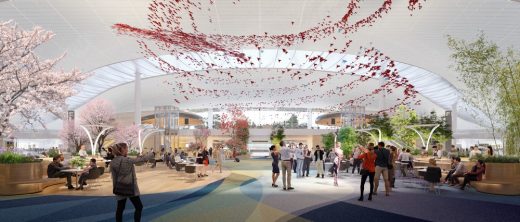
images by Turzen, UDG and Nordic — Office of Architecture
Chongqing Jiangbei International Terminal 3B
Nordic’s winning concept for the Chongqing Jiangbei International Terminal 3B interior integrates elements of wellbeing with engaging programmes and experiences. Inspired by the local rivers, a journey is formed where passengers travel through a history of Chongqing’s rich culture and scenery.
2 June 2021
Wide Horizon Clubhouse, Chongqing
Architects: 10 Design
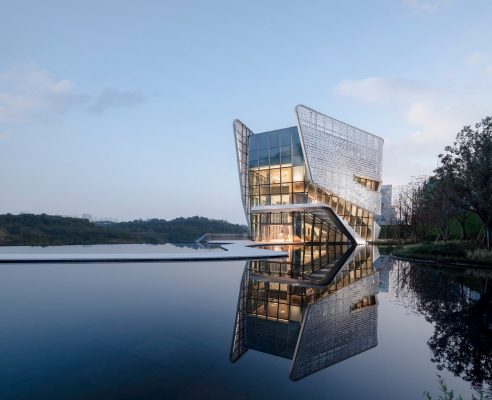
image ©️ Arch-Exist
Wide Horizon Clubhouse Chongqing
21 May 2021
Raffles City Chongqing
Design: Safdie Architects with P & T Group International Ltd
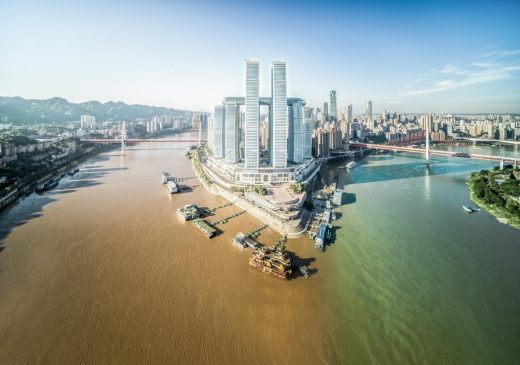
image courtesy of CapitaLand
Raffles City Chongqing Development
Raffles City Chongqing, Singapore’s and CapitaLand’s single largest development in China, has scored a hat-trick at the prestigious 2021 Council on Tall Buildings and Urban Habitat (CTBUH) Awards. It was named the Overall Category Winner for Best Tall Building Award (300 to 399 metres); and the winner of the Award of Excellence in two other categories: Structural Engineering Award and Fire & Risk Engineering Award.
+++
14 Dec 2020
SAMO Store, L1 Paradise Walk, Guan Yin Bridge
Design: So Studio
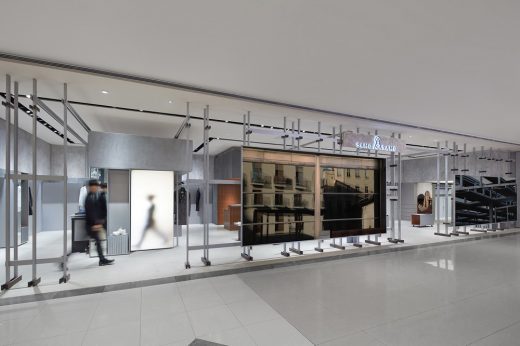
photograph : Yuhao Ding
SAMO Store, Chongqing
31 Oct 2020
Geek Community Project, Chongqing, south west China
Design: PLP Architecture
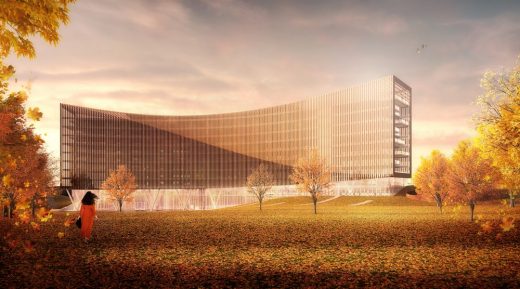
image courtesy of architects
Geek Community Project
The Geek Community Project is a dynamic new intelligent district being developed across an extensive site in Chongqing.
24 Aug 2020
Yifang Art Center, Chongqing, south west China
Design: YIHE Landscape Architecture
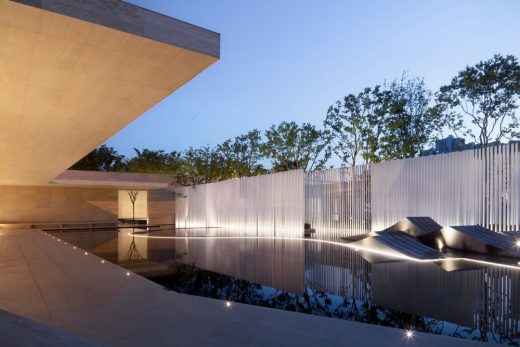
photo : Arch-Exist
Yifang Art Center in Yubei District, Chongqing
5 June 2020
Raffles City Chongqing The Crystal Exploration Deck
Complex Design: Safdie Architects with P & T Group International Ltd
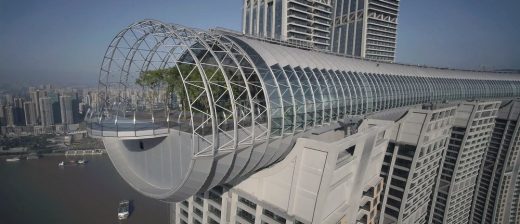
image courtesy of architects practice
The Crystal Exploration Deck Raffles City Chongqing
One of the year’s most eagerly awaited attractions in China, the 250-metre-high Exploration Deck Viewing Gallery (Exploration Deck), a star feature of The Crystal sky bridge at Raffles City Chongqing, opened to the public last weekend.
18 May 2020
One Sino Park Offices and Spa
Architects: aoe
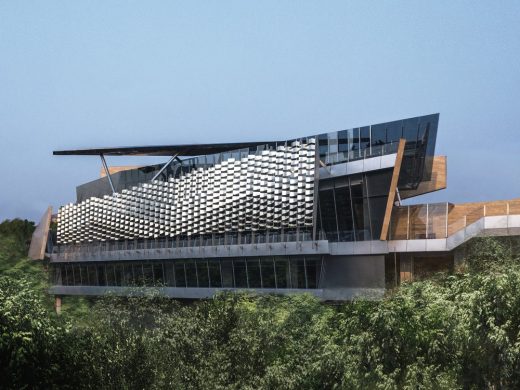
photography : Huang Ligang
One Sino Park Offices & Spa Chongqing
This architectural project consists of a cliffside building, designed and constructed into its surrounding mountain façade. The designers have deconstructed and reconstructed its internal spaces with an infusion of architectural elements conducive to the topography.
+++
28 Oct 2019
Shanxiao Sales Pavilion
Architects: aoe
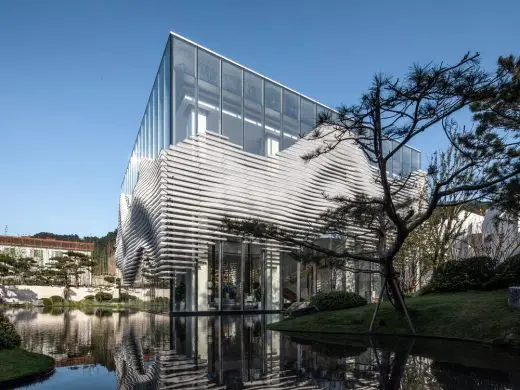
photograph : Huang Ligang
Shanxiao Sales Pavilion in Chongqing
20 Oct 2019
The LOOP
Architects: LWK + PARTNERS
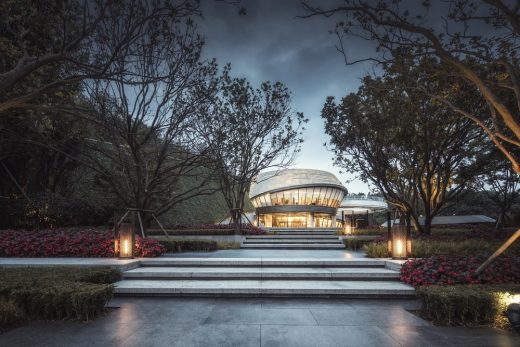
photograph : WOHO
The LOOP in Chongqing
16 Oct 2019
Vanke Forest Park Sales Gallery
Architects: LWK + PARTNERS
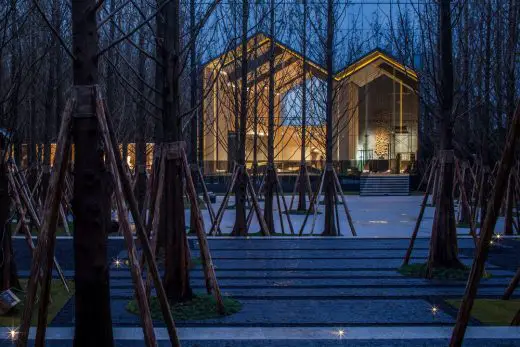
photo : Guanhong Chen
Chongqing Vanke Forest Park Sales Gallery
14 Oct 2019
Legend Gallery
Architects: LWK + PARTNERS
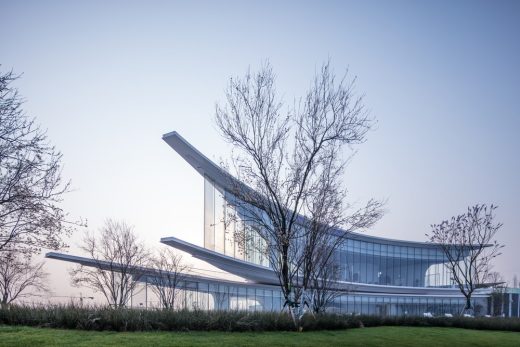
photos : Guanhong CHEN, Lian HE
Chongqing Jiangshan Yun Chu
26 Aug 2019
Chongqing Gaoke Group Ltd Office
Design: Aedas, Architects
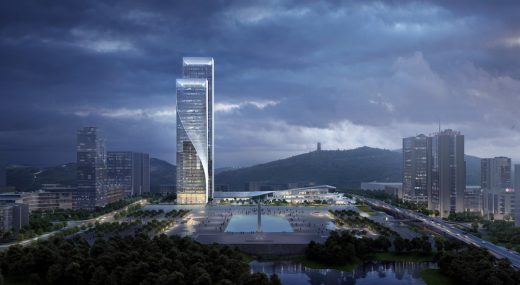
image courtesy of architects practice
Chongqing Gaoke Group Office Project
1 Apr 2019
SND Buyer’s Shop
Architects: Various Associates
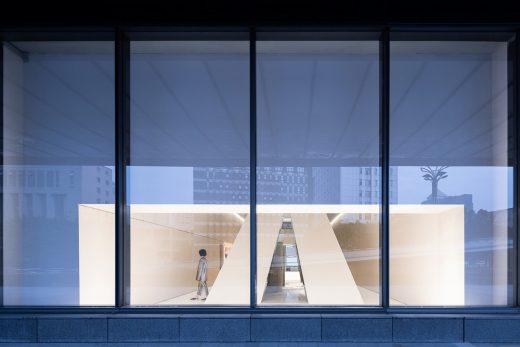
photo : Shao Feng
SND Buyer’s Shop
+++
24 May 2017
SASSEUR Eco-tourist Village, Bishan
Architects: HEIM Design
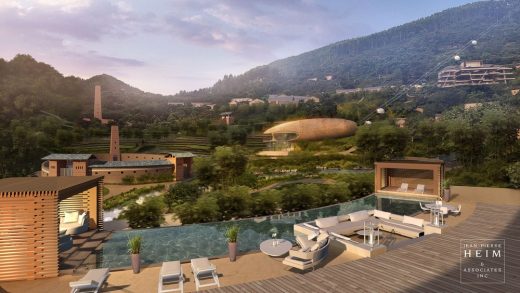
image © HEIM Design
SASSEUR Eco-tourist Village in Chongqing City
+++
16 Feb 2016
Fuzhou Vanke City
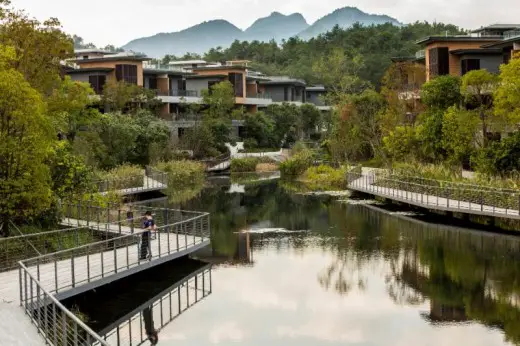
photo : David Lloyd
Fuzhou Vanke City and Chongqing Dongyuan 1891
+++
21 Mar 2014
Zhongxun Times
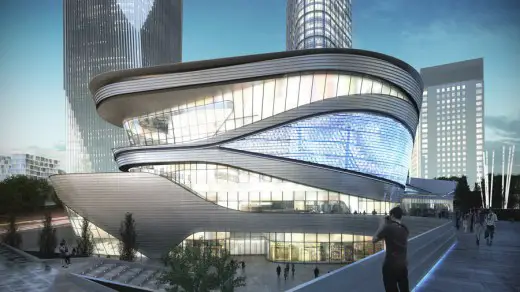
image courtesy of architects
Zhongxun Times in Chongqing
+++
17 Apr 2013
Forte Nanshan
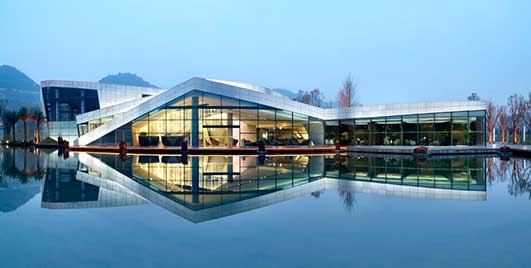
photo : Jonathan Leijonhufvud
Forte Nanshan Chongqing Building
Industrial Museum Chongqing
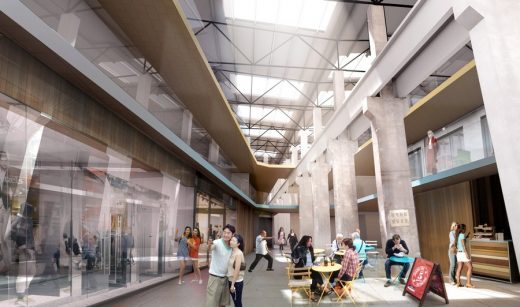
picture from architects
Industrial Museum Chongqing
Chongqing New World Shopping Center
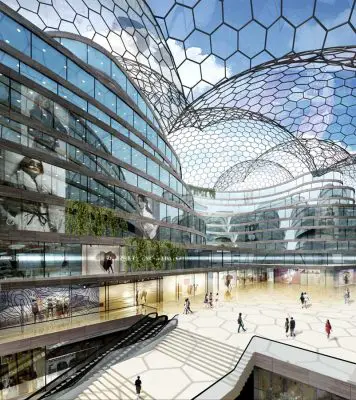
picture from architects
Chongqing Shopping Center
Shopping Mall Chongqing
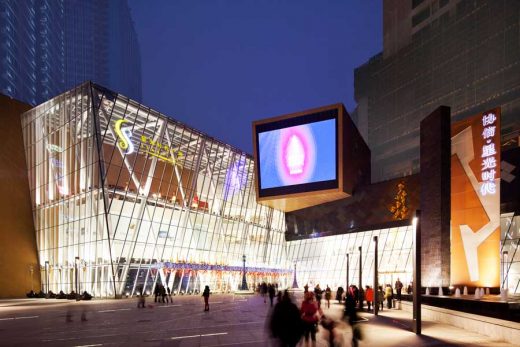
image from architects
Shopping Mall Chongqing
More Chongqing Architecture News online soon.
Chinese Architectural News – Winter to Summer 2020
Chinese Building News – archive for 2018
Location: Chongqing, south western People’s Republic of China
+++
China Architecture
– chronological list
Chinese Architect – Design Practice Listings
Comments / photos for the Chongqing Architecture News page welcome.

