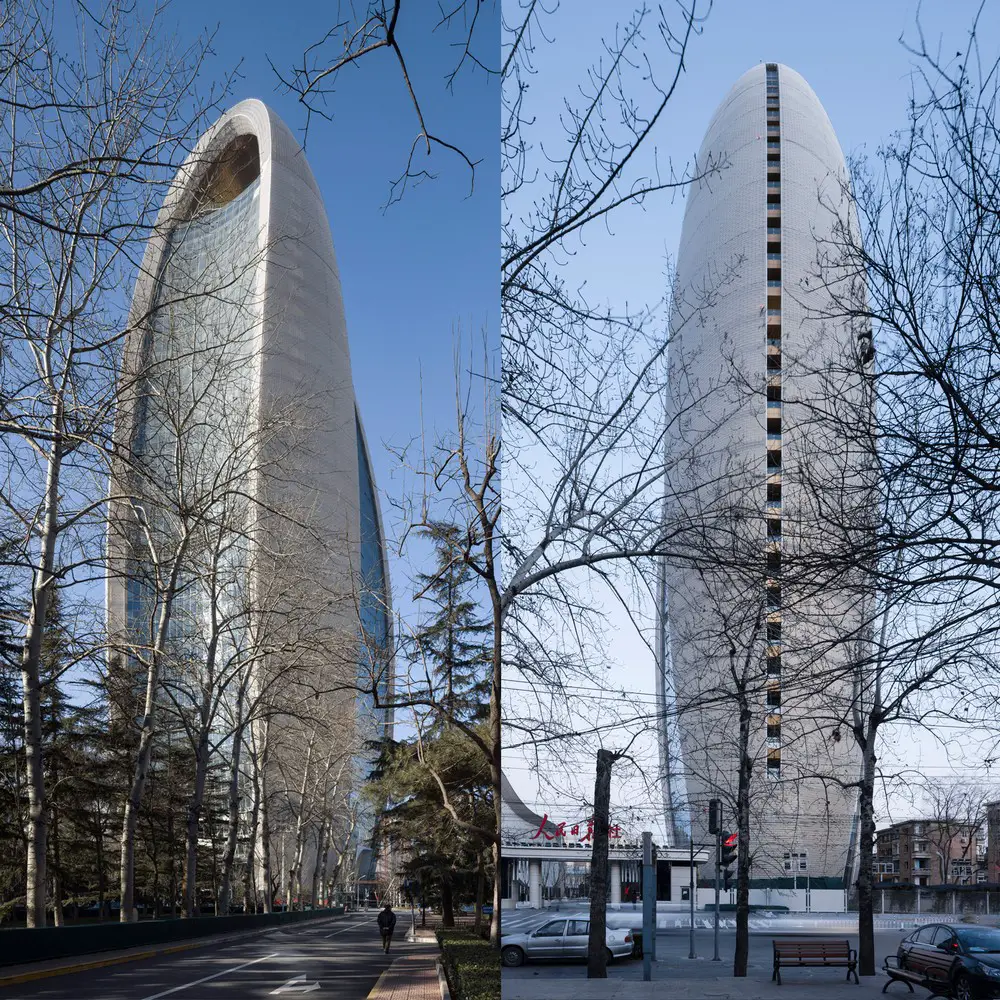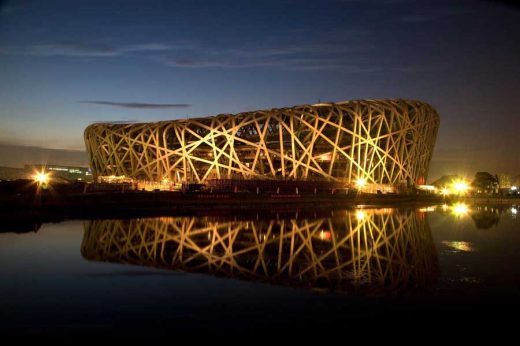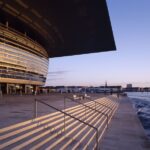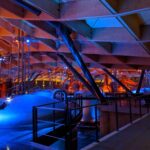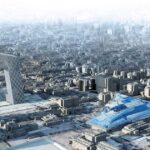Beijing Walking Tours, Chinese Building Guides, Architectural Walks China, Architects Visits
Beijing Architecture Tours
Chinese Architecture Guides – Exclusive City Walks tailor made for groups visiting Northern China
post updated 21 May 2023
Book your city guide on isabelle(at)e-architect.com
Beijing Architecture Tour: Exclusive Guided Walks
e-architect have architectural tour guides in most of the key cities across the World.
Our Beijing guided tours are all tailored to suit each booking, exclusive to each client.
Should you be planning an office trip, a conference, or university trip in Beijing please contact us.
Blue Note Beijing Jazz Club building design by Chiasmus Partners. Inc:
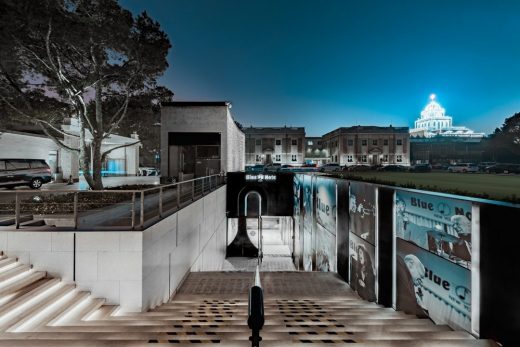
photographer : Eric Zhang
Beijing Architecture Walking Tours
Beijing – Introduction
Beijing is the capital city of the People’s Republic of China. It is located towards the north of China. Major buildings in the Chinese capital that we visit on the architectural tour include Bird’s Nest – National Stadium building, CCTV Headquarters, Capital Airport, PHTV International Media Center and The French Embassy building. These can all be visited on your Beijing architectural tour.
InterContinental Beijing Sanlitun building by CCD/ Cheng Chung Design:
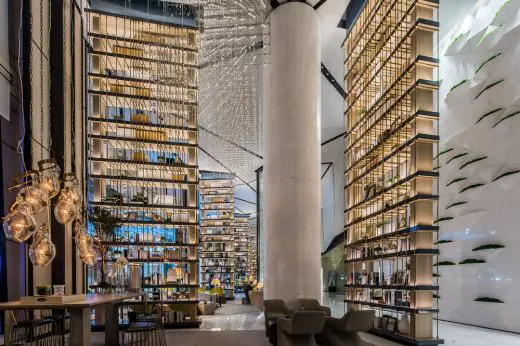
image from architects
Famous architects with buildings in the city include OMA, Herzog & De Meuron, Zaha Hadid Architects, UNStudio, Foster + Partners. Other key architects with work in the city include Studio Pei-Zhu, Farrells, Arup, Atkins.
Layering Yard in Qianmen building design by Architects ARCHSTUDIO:
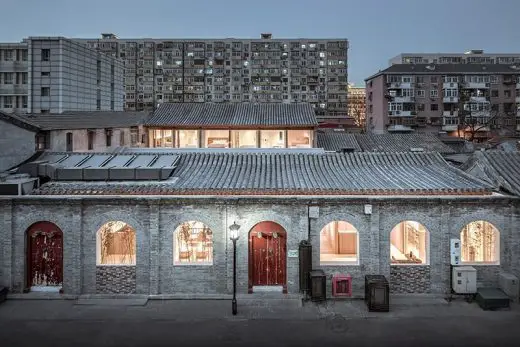
photograph : CreatAR Images (Luo Juncai)/Jin Weiqi
Beijing Walking Tours
Beijing Architecture Tours can focus on contemporary or historic buildings or a mixture of both. If you wish to have an overall introduction to the city or look at specific building types or locations then our architecture guides are usually able to accommodate you wishes.
Phoenix International Media Center Beijing designed by BIAD UFo:
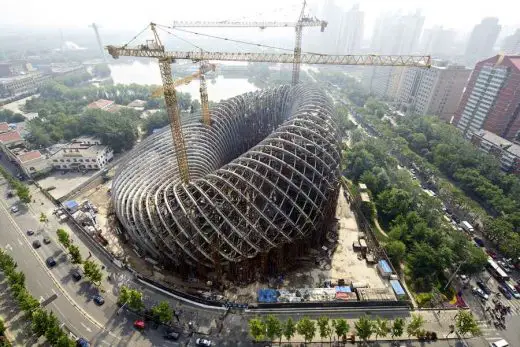
picture from architects
e-architect can help you as you prepare your itinerary for the visit to China. Please contact us noting any areas of special architectural interest.
Beijing Walking Tours
Contact Isabelle Lomholt to arrange your Chinese architectural tour on mobile or e-mail isabelle(at)e-architect.com
Architecture Tours
e-architect also organise architecture walking tours in other Chinese cities such as Shanghai, Hong Kong, and Asian cities like Singapore and Kuala Lumpur. We also offer architectural city walks in other interesting cities around the globe, such as Edinburgh, Paris, Barcelona and London.
Building Tours
Selection of Asian architectural tours by e-architect
Shanghai Architecture Walking Tours
Hong Kong Architectural Walking Tours
Architectural Designs in the Chinese capital city
Recent Beijing Building Designs
Sleeping Lab – Arch, Huangmuchang Village
Design: Atelier d’More
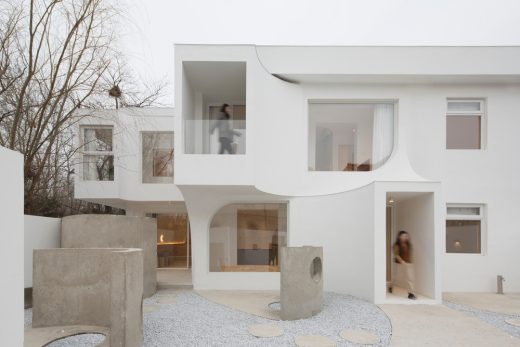
photo : Atelier d’More
Sleeping Lab Arch, Huangmuchang Village
This new property design is located in Huangmuchang Village on the outskirts of Beijing. It is a two-story brick-concrete building, originally used as residence and office. Atelier d’More was commissioned to renovate this run-down building into a boutique hotel property.
Baiziwan Social Housing, near the CBD
Design: MAD Architects
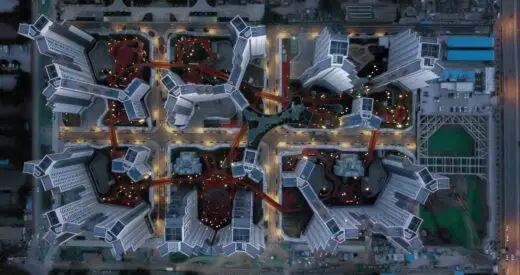
photograph : ArchExist
Baiziwan Social Housing
Baiziwan Social Housing is the first affordable housing project by MAD Architects, led by Ma Yansong. Situated near the Chinese capital’s CBD (central business district), the project covers the area of 93,900 sqm, with a total construction area of 473,300 sqm.
Harmay Universal Beijing
Design: AIM Architecture
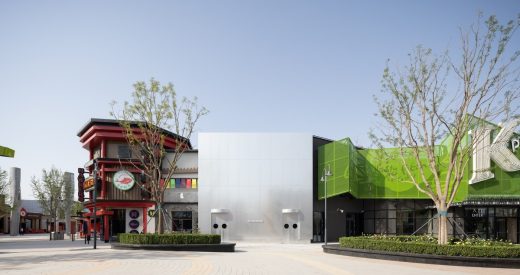
photograph : Wen Studio
Harmay Universal Beijing
Asked to design a store in a theme park and looking at its context, the architects could not avoid asking themselves how to go about this. How could the designers create a unique experience in a place where experience is king?
CapitaMALL Wangjing
Design: CLOU architects
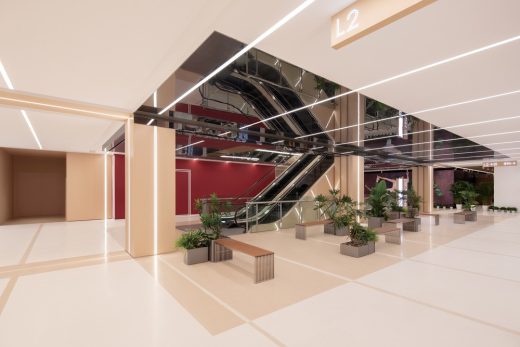
photo : Xia Zhi
CapitaMALL Wangjing
This first large commercial complex developed by CapitaLand in the city’s Wangjing area, has brought commercial prosperity to the Wangjing community since its opening in 2006. In 2021, CLOU architects won an architectural design competition and collaborated with CapitaLand to renovate this long-standing community beacon, responsible for the overall space branding upgrades of CapitaMALL Wangjing.
Beijing Olympic Forest Park’s Runner’s Station
Design: TEMP
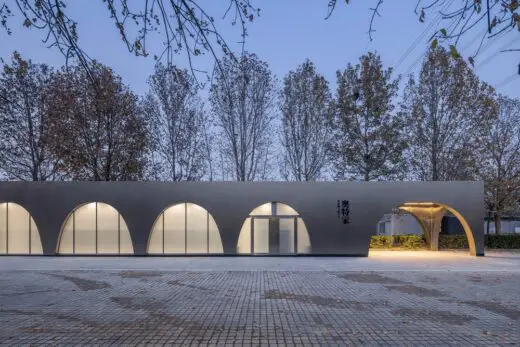
photo : Weiqi Jin
Beijing Olympic Forest Park’s Runner’s Station
The Runner’s Station is built inside Beijing’s Olympic Forest Park as a public utility. Like others around China, this sports park that held the 2008 Olympic Games were tasked to install supporting services that better serve the locals.
Scitech Redevelopment
Design: UNStudio
Scitech Redevelopment Beijing
CCTV Headquarters Building
Design: OMA – OMA Partners-in-charge: Rem Koolhaas and Ole Scheeren, designers, David Gianotten
CCTV Headquarters in Beijing
Bird’s Nest – National Stadium Building
Design: Arup, Herzog & De Meuron, China Architecture Design & Research Group
Birds Nest Building
Capital Airport
Design: Foster + Partners
Beijing Airport Building
Chinese Architecture
Selection of major new building in this Northern Chinese city:
Leeza SOHO, Lize Financial Business District
Design: Zaha Hadid Architects
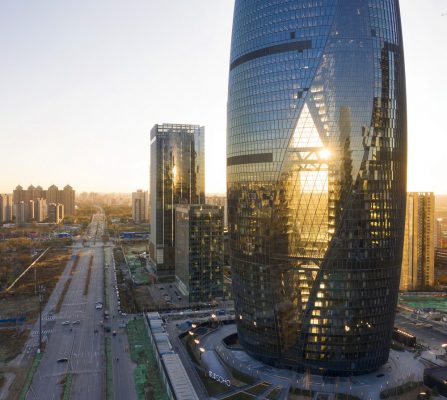
photo : Hufton+Crow
Leeza SOHO Beijing Building
This 45-storey 172,800m² tower responds to demand from small and medium-sized businesses in Beijing for flexible and efficient Grade A office space.
InterContinental Beijing Sanlitun
Architects: CCD/ Cheng Chung Design

image from architects office
InterContinental Sanlitun
The design concept of the hotel was inspired by the hexagonal diamond element in the building facade. Through the analysis of the formation of diamond, which is made from constantly refining of rough stone; the design adopted the cutting and luster characteristics of diamond to shape the space.
MS-II Restaurant
Architects: WAY Studio
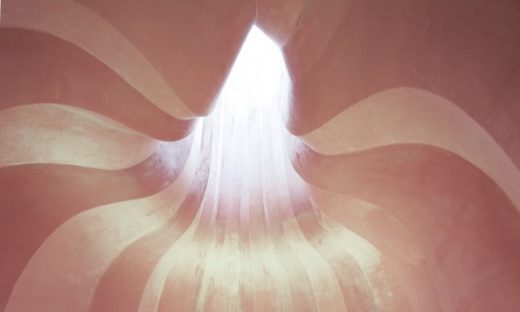
photographs : Zeng Hao, Fernie Lai
MS-II Restaurant in Beijing
Architecture, through the manipulation of Space, is the real-life magic for creating a reality that only previously existed in the imagination. This is the vision WAY Studio had when designing recently completed project “Aye by Meeting Someone” restaurant.
Comments / photos for the Beijing Building Tours – Chinese Architecture Guides by e-architect in the capital city of China page welcome

