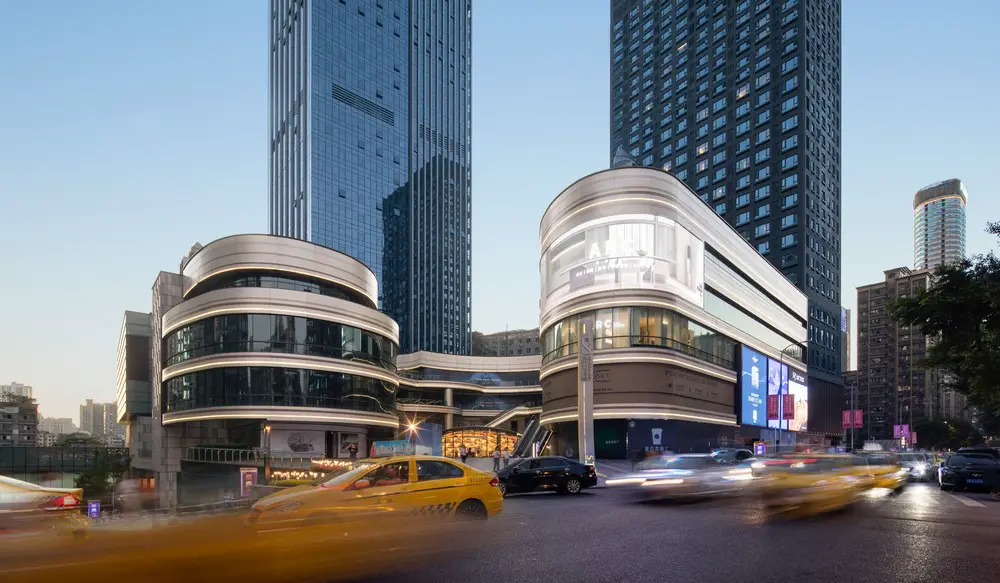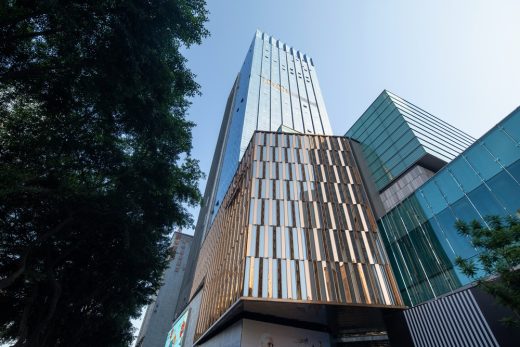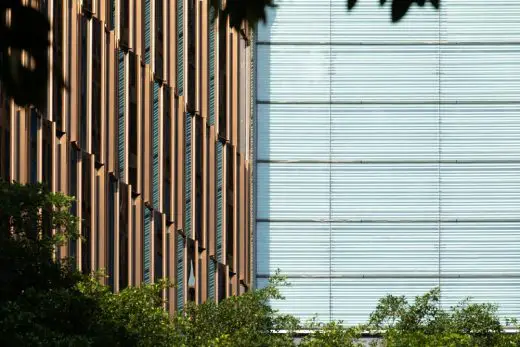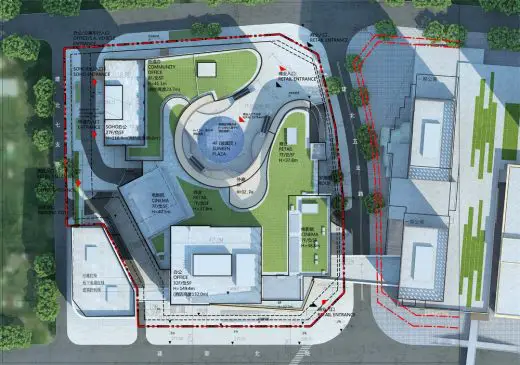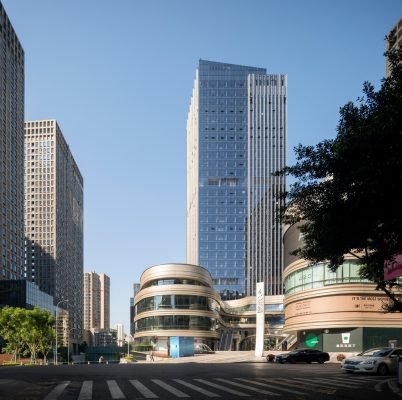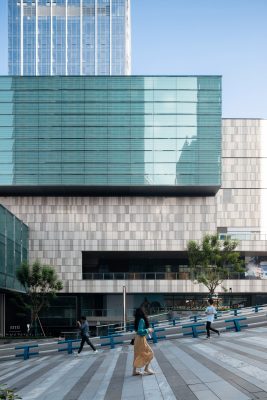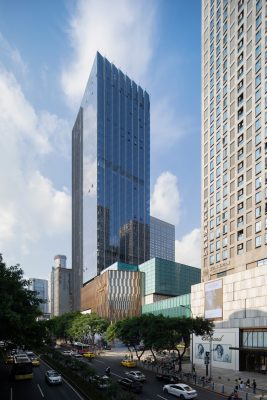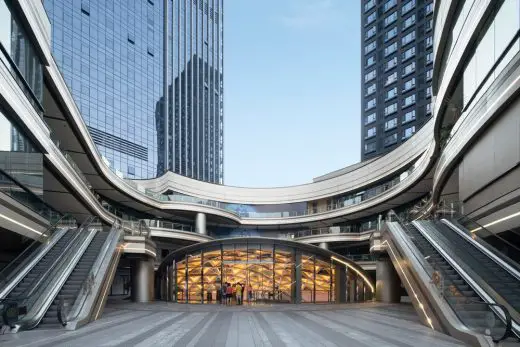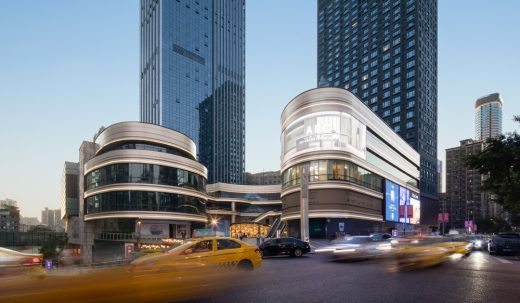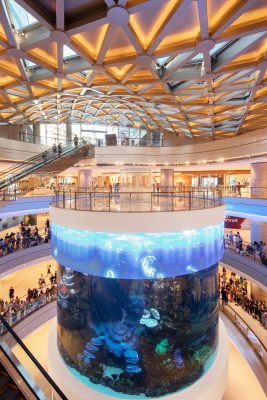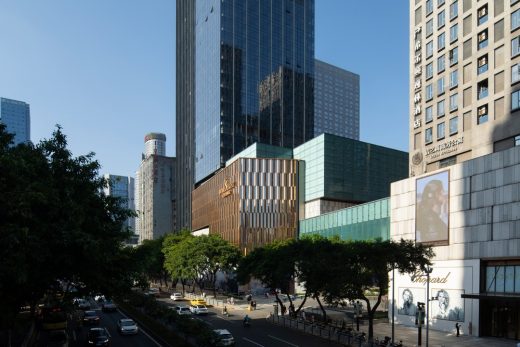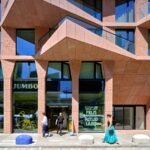Chongqing Guanyinqiao Sincere Centre Phase II Project, Chinese Tower Design, Office Architecture Photos
Chongqing Guanyinqiao Sincere Centre Phase II, China
29 December 2021
Architects: Aedas
Location: Guanyinqiao, Chongqing, China
Photos by Arch-Exist Photography
The Sincere Centre Phase II comprising a Grade-A office tower, a serviced apartment tower and a retail podium, is located in the core area of the Guanyinqiao business district in Chongqing. It is in close proximity to the city’s main arteries, and to its southeast stands Phase I. The architectural design is by Aedas.
Chongqing Guanyinqiao Sincere Centre Phase II Project
The development is shaped by the mountainous terrain of Chongqing. The high-rise office towers are situated in the south, thread by a sweeping retail podium that simultaneous acts as a bridge between Phase I and Phase II as it resolves the 16-height difference between the two sites.
“We hope to create different urban interfaces to graft the development with its surroundings, to provide a plenitude of business formats and experiences, and usher in a new cultural landmark in Chongqing,” Aedas Global Design Principal Kevin Wang said.
The retail podium design is inspired by the image of a crystal hugged by the ocean, composed of transparent glass juxtaposing with the abutting slate stone and metal fins. The same material from Phase I is also proposed for parts of Phase II’s facade to strengthen the visual connections.
The north side of the podium is designed with softer edges to nurture a welcoming atmosphere for users of the apartments, cinema and shopping centre. Using ocean as the motif of the retail mall, the horizontal streamlined facade elements on the retail podium are reminiscent of seawater flow. A sunken atrium, embraced by the podium through arched setback, contains the largest indoor 360 degree individual aquarium in Asia, with which an immersive and experiential shopping experience is created.
“We hope the energy of this marine-themed 24-hour multi-functional center providing unique experiences will reverberate across Chongqing and beyond.” — Aedas Executive Director Yao Chun Wen.
Chongqing Guanyinqiao Sincere Centre Phase II Project – Building Information
Location: Chongqing, PRC
Design Architect: Aedas – Aedas
Client: Sincere Group
Gross Floor Area: 182,877 sqm
Completion Year: 2021
Directors: Kevin Wang, Global Design Principal; Yao Chun Wen, Executive Director
Photography: Arch-Exist Photography
About Aedas
Aedas is the world’s only local and global architecture and design practice driven by global sharing of research, local knowledge and international practice. Our 1,200 creative minds with design studios across the globe create world-class design solutions with deep social and cultural understanding of the communities we design for. We create world-class design solutions that are tailored to the needs of cities and communities around the world.
Chongqing Guanyinqiao Sincere Centre Phase II images / information received 291221 from Aedas Architects
Location: Hu Cai Road / Jin Zhou Avenue, Yubei District, Chongqing City, south west China
Architecture in China
China Architecture Designs – chronological list
Chongqing Retail Buildings
Raffles City Chongqing
Raffles City Chongqing Development
Chongqing New World Shopping Center
Chongqing Shopping Center
Shopping Mall Chongqing
Shopping Mall Chongqing
Chongqing Buildings
Park Reception Hall of LUXERIVERS
Design: Feng Weimo and Song Zhen
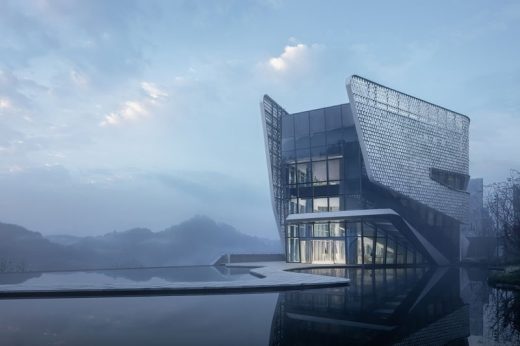
photograph : AsYouSee (Wang Ting), HereSpace
Park Reception Hall of LUXERIVERS
Yifang Art Center
Design: YIHE Landscape Architecture
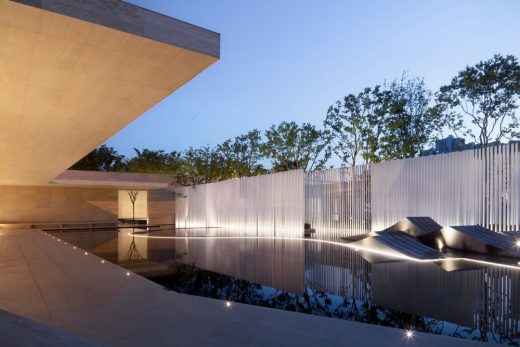
image courtesy of architects practice
Yifang Art Center
SASSEUR Eco-tourist Village in Chongqing City
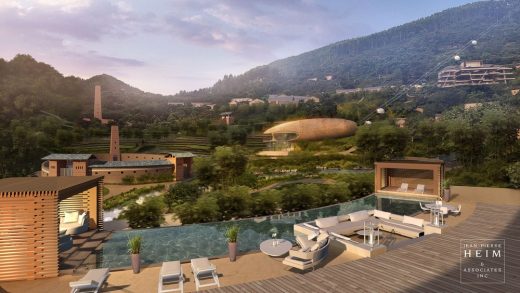
image © HEIM Design
Fuzhou Vanke City and Chongqing Dongyuan 1891
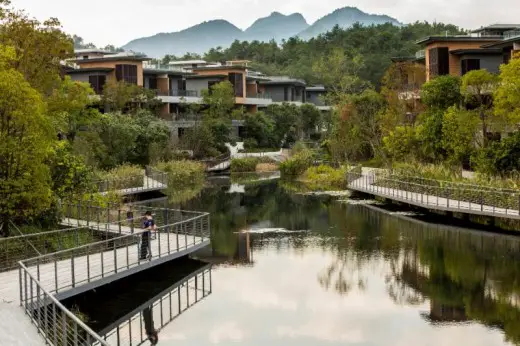
photo : David Lloyd
Zhongxun Times in Chongqing
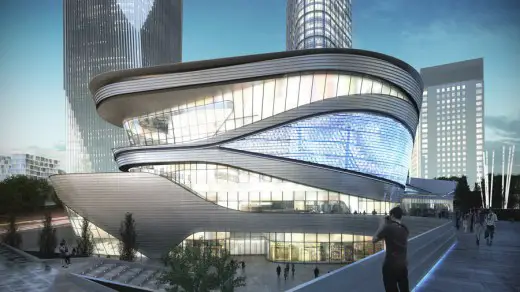
image courtesy of architects
Forte Nanshan Chongqing Building
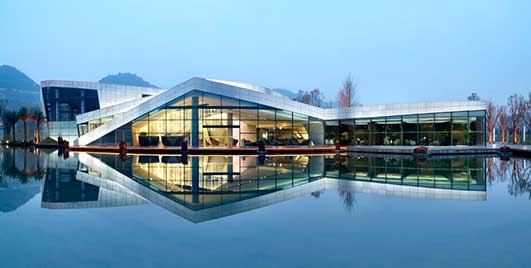
photo : Jonathan Leijonhufvud
Comments / photos for the Chongqing Guanyinqiao Sincere Centre Phase II design by Aedas page welcome

