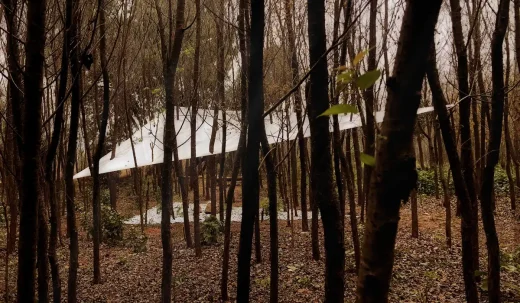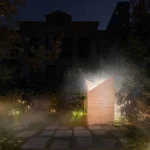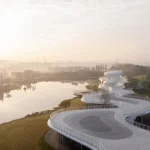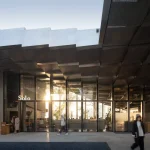Tangible Scene Pavilion, Kunming, China, Yunnan Province experimental design, Chinese architecture development images
Tangible Scene Pavilion in Kunming City
27 November 2024
Architecture: HAS design and research
Location: Kunming, Yunnan, China
Photos by Rui Gu, Xiangyang Wu, Jenchieh Hung
Tangible Scene Pavilion, China
The cherry blossom forest symbolizes tenderness, beauty, and love. In times past, every household would plant a cherry blossom tree in their courtyard, waiting for happiness to bloom. This profound tradition has left its mark on the present-day rural landscapes of China—specifically in Dianzuo Village. This is the setting for the Tangible Scene Pavilion.
Nestled about an hour’s drive from Kunming, Yunnan, Dianzuo Village stands in stark contrast to the typical rural landscapes of China. Surrounded by industrial factories, makeshift tin vendors, and western-style homes, the village has evolved in the wake of rapid economic development. Architects Jenchieh Hung and Kulthida Songkittipakdee observed that, over the past decade, large communal roads have brought progress to the area, following a conventional urbanization plan. Yet, despite these changes, Dianzuo Village remains deeply connected to its natural surroundings—struggling to keep pace with the relentless march of time.
Gravel trucks have carved into the mountains, streams are repurposed to irrigate artificial orchards, and concrete farmhouses now punctuate the landscape. The air is thick with dust, and what was once a vibrant natural world has now faded into a muted shadow.
Despite these rapid changes, one constant endures: the rugged path into the village and the nearly 10,000-square-meter cherry blossom forest at its entrance. The Sakura Forest stands as a silent guardian, its blooms welcoming all who pass through. Throughout the year, it not only enriches the village’s landscape with its natural beauty but also nurtures a quiet belief in the hearts of its people. Villagers believe that any visitor who walks through the cherry blossom forest will forever return to admire its tranquil beauty, no matter how much time has passed.
In honor of this enduring legend, architects Jenchieh Hung and Kulthida Songkittipakdee, founders of HAS Design and Research, have woven the spirit of the village into their work. They have incorporated local tiles and hand-woven fabrics as primary building materials in their designs. The floor tiles, shaped in the form of curling cherry blossom leaves, allow the villagers to hear the subtle sound of each step they take, echoing the natural rhythm of the forest. The translucent handmade fabric above filters light, creating a soft interplay between the built environment and the changing landscape of the cherry blossoms throughout the seasons. Visitors who return will experience a multi-layered perspective of the Sakura Forest, as if the landscape itself is reflected in the delicate folds of the fabric.
At the heart of this space lies Tangible Scene, where three enormous rocks—sourced locally—offer the villagers a place to gather, light a furnace, and rest after a day’s work. This gathering place fosters a sense of community, bridging the gap between labor and nature. Tangible Scene not only honors the beauty of the cherry blossom forest as it once was, but it also serves as a space for villagers to envision a future where the past and present coexist in harmony.
In this way, the cherry blossom forest, with its timeless grace, continues to shape the lives of the people who call Dianzuo Village home, binding them to a shared heritage and a vision of a peaceful, sustainable future.
Tangible Scene Pavilion in Kunming City, China – Building Information
Architecture Office: HAS design and research- https://hasdesignandresearch.com/
Lead architects: Jenchieh Hung, Kulthida Songkittipakdee
Design Team: Jenchieh Hung, Kulthida Songkittipakdee, Yongmei Sha, Jie Liu, Niki Zhao, Jiale Luo, Sen Yang
Consultant: Hongyu Chen
Client: Siyi Village Committee
Planning operation: He Feng Cultural Tourism, Shi Cui
Site area: 9200 sq.m.
Gross built area: 95 sq.m.
Photography: Rui Gu, Xiangyang Wu, Jenchieh Hung
Tangible Scene Pavilion, Kunming, China images / information received 27124 from HAS design and research
Yunnan Architecture Designs
Villafound Jade Hotel Lijiang Lodge
Architect: Nie Jianping
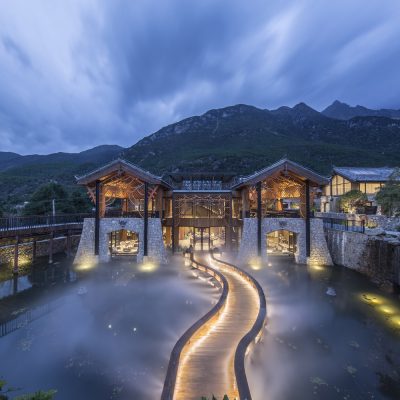
photograph : Chen Weizhong © Nie Jianping
Villafound Jade Hotel Lijiang Lodge in Yunnan
Pu Zao Restaurant, Tongde Plaza, Kunming
Architect: Yiduan Shanghai Interior Design
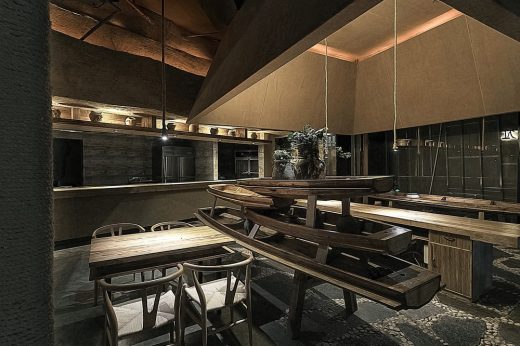
photograph : Xu Xu-Juns
Pu Zao Restaurant in Yunnan
Museum of Handcraft Paper, Gaoligong, Yunnan Province, China
Design: Trace Architecture Office
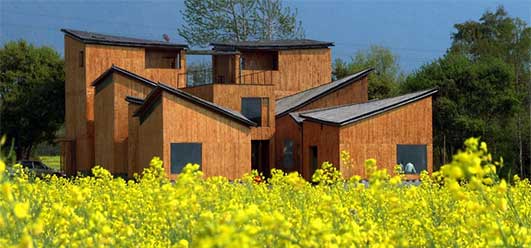
photo : AKAA
Museum of Handcraft Paper Yunnan Building
Chinese Architecture
Contemporary Architecture in China
China Architecture Design – chronological list
Chinese Architect – Design Practice Listings
Beijing Architecture Walking Tours
Architects: Aedas
Jilin Financial Centre Commercial Complex Building
Architects: 10 DESIGN
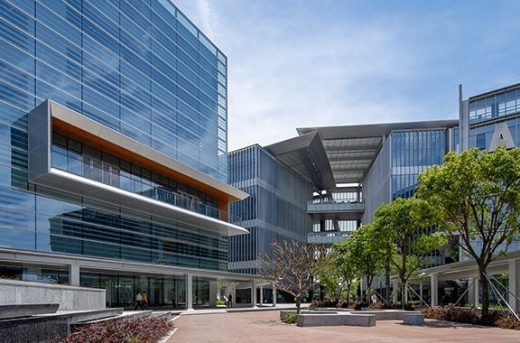
image courtesy of architects office
Industrial Service Centre in Jinwan Aviation City
Sanya Block 5, Hainan Province, Southern China
NL Architects
Sanya Block 5
China Southern Airport City , Guangzhou
Woods Bagot
China Southern Airport City Guangzhou
Comments / photos for the Tangible Scene Pavilion, Kunming, China building design by HAS design and research page welcome.





