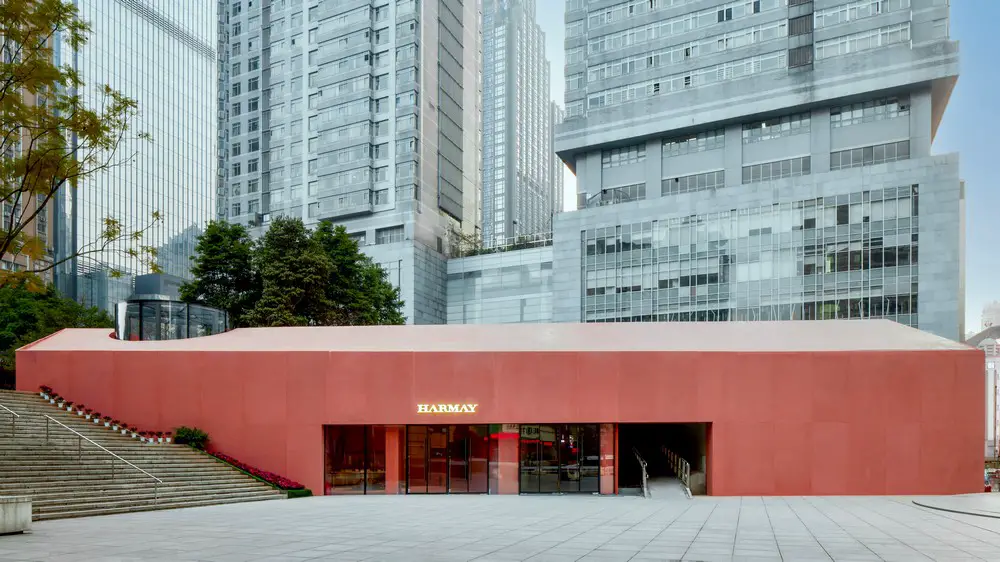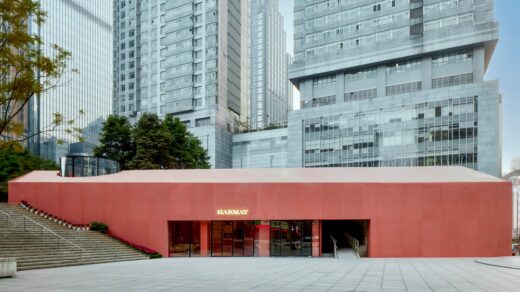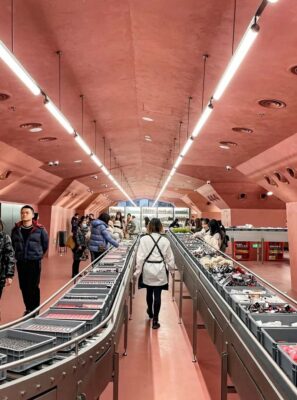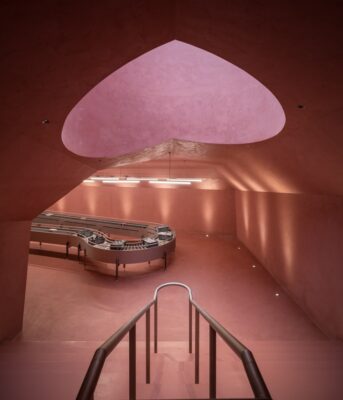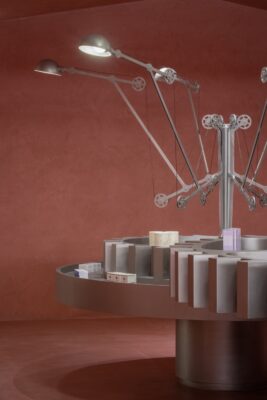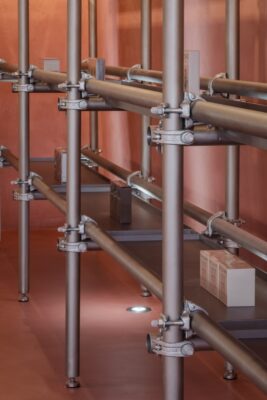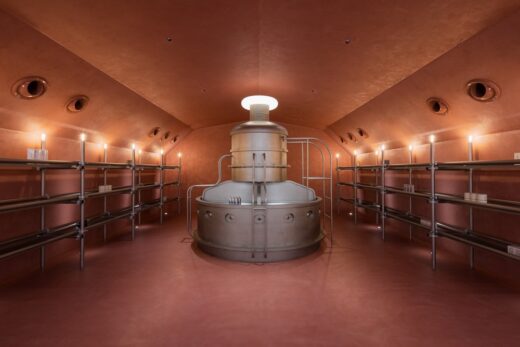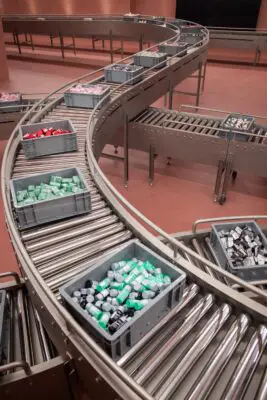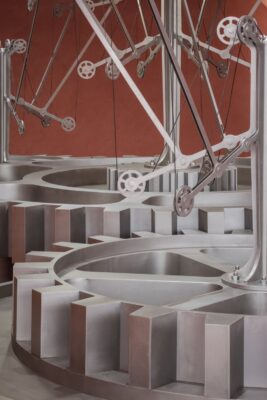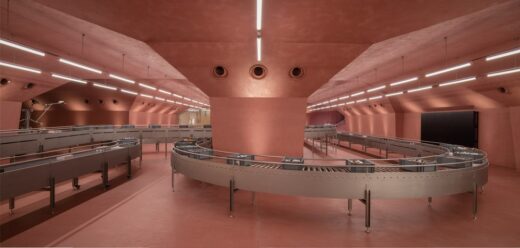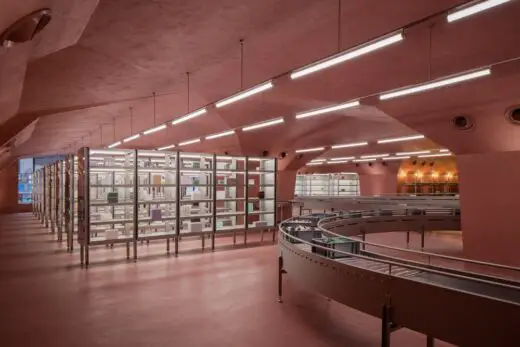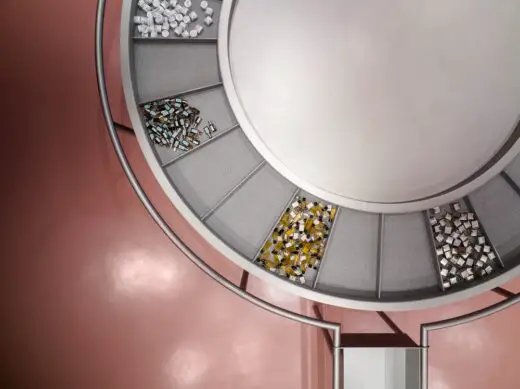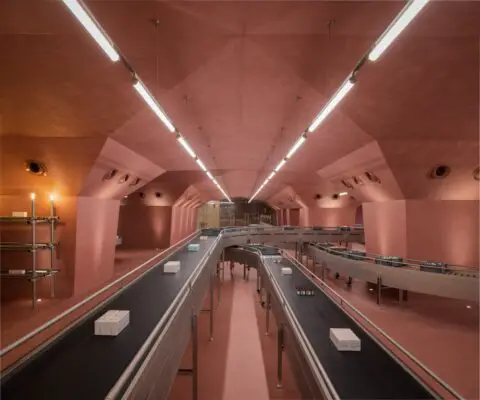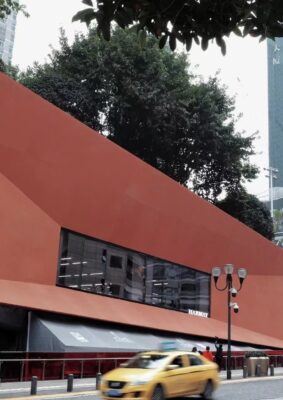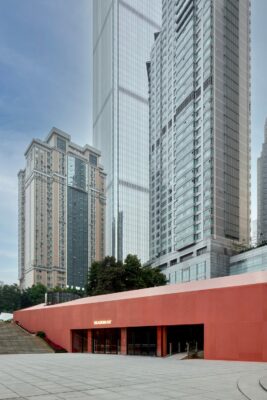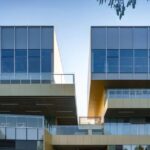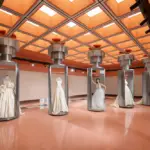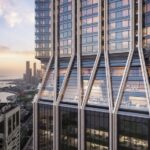HARMAY Chongqing Commercial Development, New Chinese Building Renovation, China Architecture Images
HARMAY Chongqing Mall Building
13 Jun 2022
Design: AIM Architecture
Location: Chongqing, southwestern China
Photos: WenStudio, Bowen Gu
HARMAY Mall in Chongqing, China
Built on a mountainous terrain and set on the Yangtze river, Chongqing is a unique city.
Steep height differences, winding streets, public spaces and buildings connect multitiered terrains creating exciting spatial experiences and unconventional underground spaces. The HARMAY site, in the heart of the city, is a tired shopping-mall but magically intertwined with a sloped public plaza. The interior space is set underground, with minimal contact to the outside world connecting both ends of this Cathay mall.
Our task was to create a new identity for these two facades, while at the same time creating a powerful retail experience between them. The entrance building, on the plaza feels small , we could say human sized , compared to all the high rises surrounding it.
This sense of scale and space, is surprising within the density of the inner city. Leading us to strengthen this feeling of a small building by making it the embodiment of a typical house.
The house on the square
This small building sits on the edge of the square, inviting people to gather there. With its warm and energetic color, a contrast within its environment and at the same time marking the entrance to the retail experience below.
To work with this unique spatial setting we explored typologies of underground structures within the local context. Chongqing’s historic air-raid shelters — connecting every corner of the city during World War II — led to this geometric vaulted space. Descending and stepping into this underground space, Its impact is not only visual. The length and shape of the space creates a unique feeling within this man-made tunnel.
The rough texture of the wall extends the entire ceiling , creating an overall surround calming effect.
The space connects under the park to the street, where the facade winks at the city and creates a covered walk way for the small stores underneath.
The large-scale use of the red color represents Chongqing, using this also inside not only brings a mysterious color to the space. But also greatly enhances the continuity of the facades on both sides of the shopping mall.
The store
Inspired by the factories hidden in the air raid shelters, the mechanical feeling of the giant conveyor belt, the generators and the multitude of industrial apparatus in the space creates a sense of conflict with the rough texture of the cave, bringing a strong visual experience to customers.
The belt with a huge array of goods, guides you through the space and arouses the visitor’s interest in exploring letting people experience the non-stop working underground factory and harmay’s industrial storage culture.
Harmay in Chongqing, China – Building Information
Design Architects: AIM Architecture – https://aim-architecture.com/
Client: HARMAY
Location: Chongqing, China
GFA: 1,331.1 sqm
Completion: 2022
Design scope: Interior Design & Façade Design
Design Principals: Wendy Saunders & Vincent de Graaf
Studio Director: Yvonne Lim
Project Architect: Jerry Guo,Simon Huang
Interior Team: Baoer Wang, Dongkai Hu,Song Jie,Yueyuan Jiao, Zheng Wei, Jiao Yan,Vincent Wen
VM: Baoer Wang
Contractor: Mufan Construction Decoration Co.,Ltd
AIM ARCHITECTURE
5F, 77 Fenyang Road, Shanghai 200031
T: +86 21 6380 5995
Info: [email protected]
PR: [email protected]
W: www.aim-architecture.com
Facebook: AIM Architecture
Instagram: aim_architecture
Linkedin: AIM ARCHITECTURE
Photography: WenStudio, Bowen Gu
Harmay Chongqing Commercial Development images / information received 130622 from AIM Architecture
Location: Chongqing City, south west China
Chongqing Architectural Designs
Contemporary Chongqing Architecture Designs – architectural selection below:
Chongqing Cuntan Cruise Terminal TOD
Architecture: Aedas, Beijing Institute of Architectural Design (BIAD), China Railway Eryuan Engineering Group (CREEC)
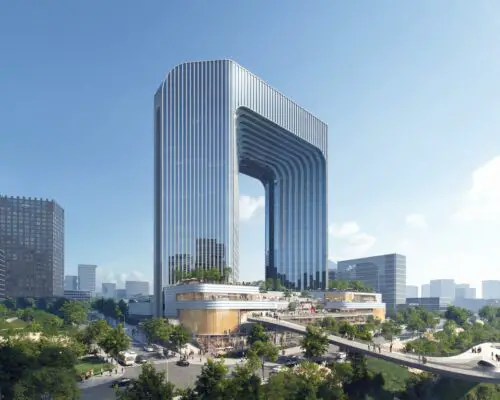
image courtesy of architects practice
Chongqing Cuntan Cruise Terminal TOD
Chongqing Cuntan International Cruise Centre, Liangjiang New Area
Design: MAD Architects with the China Academy of Building Research (CASR)
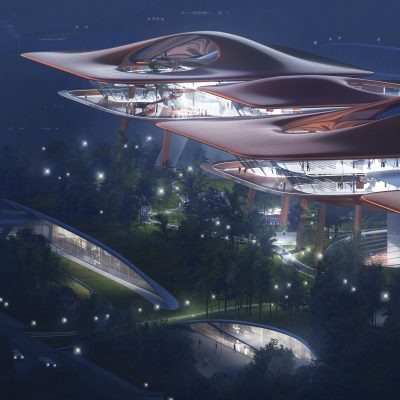
image courtesy of architects practice
Chongqing Cuntan International Cruise Centre
Chongqing Buildings
Sincere Centre Phase II, Guanyinqiao
Architects: Aedas
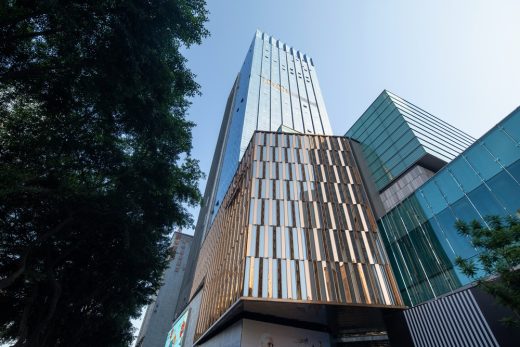
photo : Arch-Exist Photography
Chongqing Guanyinqiao Sincere Centre Phase II
The Ring, Yubei District
Architects: ASPECT Studios
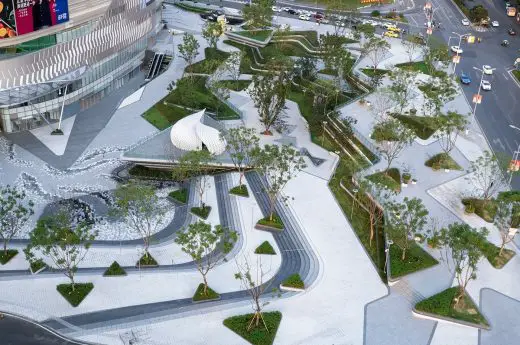
photos by Wenjie Wang, xf photography, Hongkong Land, ASPECT Studios
The Ring Chongqing Landscape Design
Wide Horizon Clubhouse
Architects: 10 Design
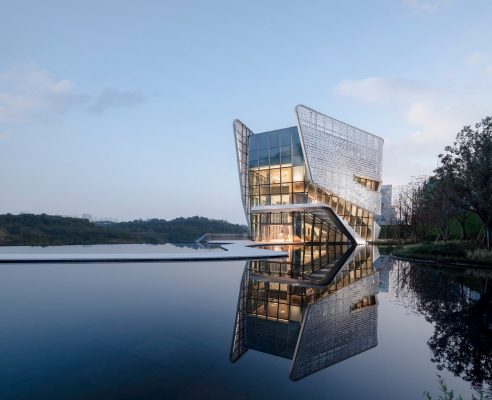
image ©️ Arch-Exist
Wide Horizon Clubhouse Chongqing
Yifang Art Center
Design: YIHE Landscape Architecture
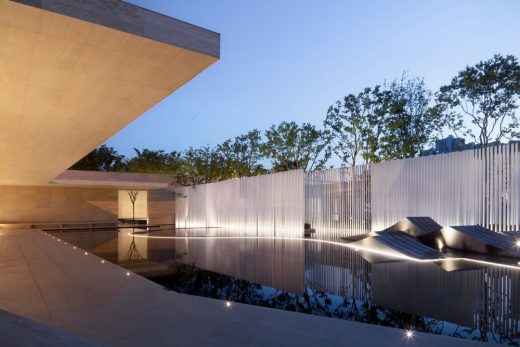
image courtesy of architects practice
Yifang Art Center
Raffles City Chongqing
Raffles City Chongqing Development
Architecture in China
China Architecture Designs – chronological list
Comments / photos for the Harmay Chongqing Commercial Development design by AIM Architecture page welcome

