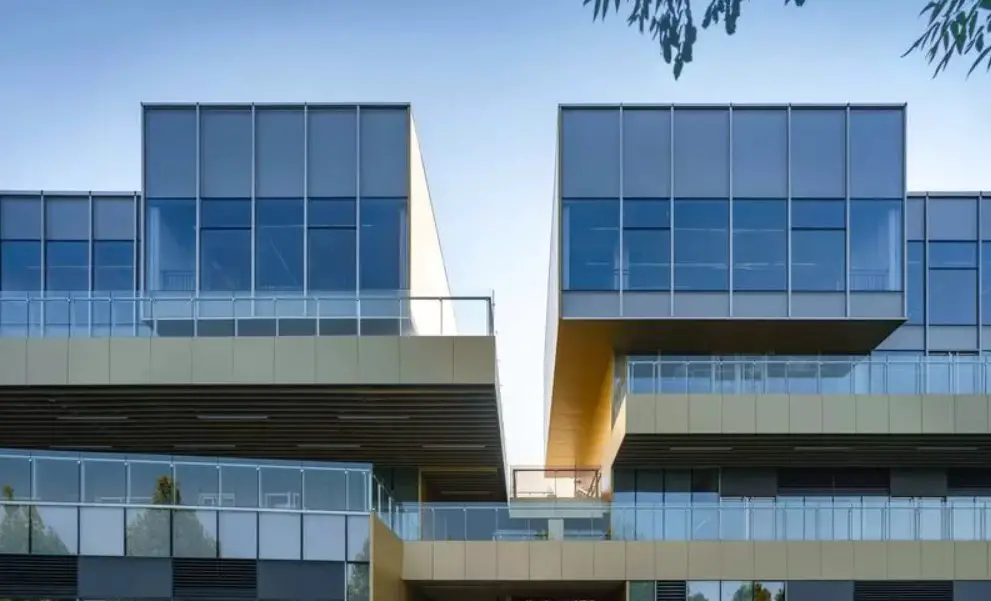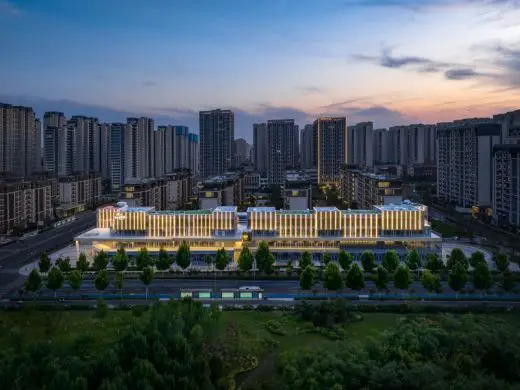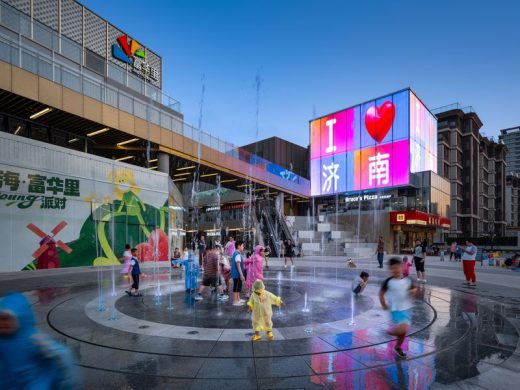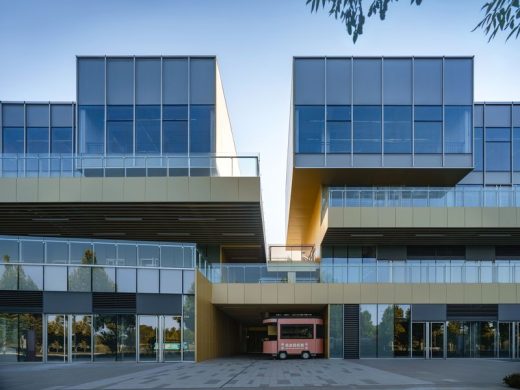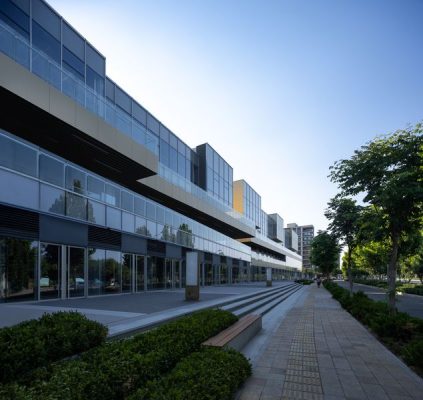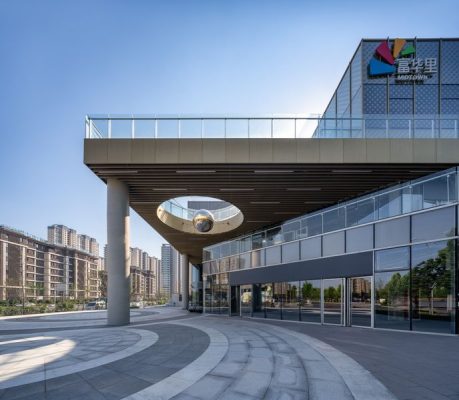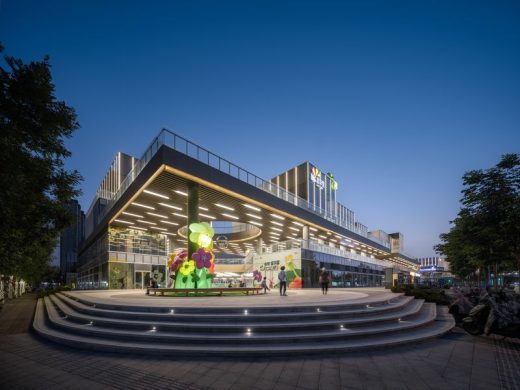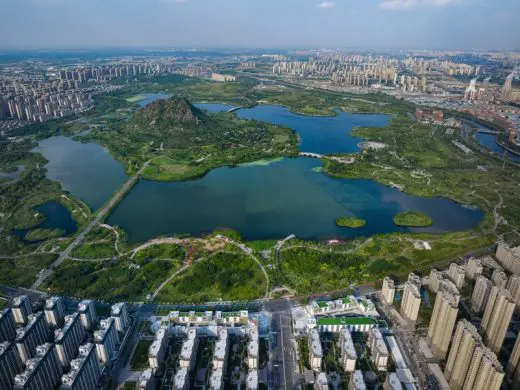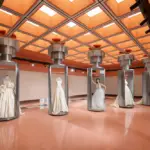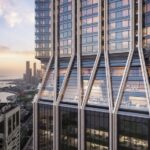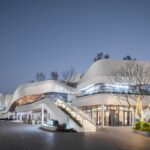Fuhuali Jinan China Overseas interior development, Chinese retail building, Architecture photos
Fuhuali Jinan in China
1 September 2023
Design: CLOU architects
Location: Jinan, China
Climbing Up to See Afar
Photos by Wu Qingshan
Fuhuali Jinan by CLOU Architects
Across from Jinan’s famous lake, geometric volumes form a multi-level waterfront village, an animated commercial and social meeting point with a front-row view. Commanding a panoramic view of Jinan’s Huashan Lake, this innovative hub is crafted as a cultural encounter, and entertainment inspiration for residents and tourists alike.
Inspired by Zhao Mengfu’s famous painting ‘Autumn Colors on the Que and Hua Mountains’ depicting the landscapes of Jinan Huashan during the Yuan Dynasty, the design showcases the beauty of Huashan’s ‘Misty Rain in Quehua’ scenery, recapturing the mood and serene spirit to climb high and see afar.
Located on the famous Huashan Lake in Licheng District, Jinan City, China Overseas Fuhuali is a 40,444 square metre development with an excellent view of the lakeside surroundings. CLOU’s design has taken consideration of the residential areas and the natural landscape, creating a community hub with an intimate atmosphere. By taking full advantage of the lakeside location, the project provides a 24-hour, three-dimensional public space that serves as a buffer zone between the high-density residential area and the natural surroundings. CLOU constructed the third-floor platform, essentially creating a second ‘ground floor’, to provide a 24-hour accessible public space for sightseeing and leisure activities, creating an exceptional community space for the local residents and visitors.
Vertical Community Mall that Blurs the Boundary Between Indoor- Outdoor
CLOU’s design creates a patchwork of retail streets and commercial villas, breaking with the traditional notion of boxed-up community shopping centres, its composite massing serving as a permeable visual and spatial buffer between the high-density vertical communities and the fantastic natural beauty they face.
Champagne has been chosen as the dominant colour to signify the modern, minimalist commercial vibe of the entire block. The staggered stacking of the villa cubes combined with the roofscape creates the image of floating hills, enhancing the visual impact and the fun of exploration. Different spatial scales accommodate various business and retail types – behind the continuous transparent shopfronts of the commercial lower levels accentuated by vertical battens, and across the stand-out colours and patterns of the upper cubes with their destination character. Champagne has been chosen as the dominant colour to signify the modern, minimalist commercial vibe of the entire block.
A 24-hour Natural Public Space Integrated into the Huashan Lakescape
As the fifth biggest city lake in China, and a vital part of the Yellow River Scenic Route, the Huashan lake scape has its own distinct geographical and cultural characteristics. CLOU is dedicated to recreating the beautiful scenery of the ‘Misty Rain in Quehua’ landscape. The large terrace on the third level with the ‘floating’ cubes, offers an exceptional view of the human and natural landscape.
Accessible throughout the day, an all-encompassing landscaped observation deck between the geometric volumes blends nature and buildings in an abstract interpretation of misty rain over the lake.
Fuhuali Jinan, China – Building Information
Project Name: Fuhuali Jinan
Designer: CLOU architects – www.clouarchitects.com
Client: China Overseas
Scope: Architecture, Interior, Signage
Program: Retail
Location: Jinan, China
Size: 40,444 sqm
Status: Completion in 2023
Lead Designer: Jan Clostermann
Architecture: Zhi Zhang, Na Zhao, Mengmeng Zhao, Tianshu Liu, Yishi Li, Yuanyuan Sun, Yujie Jin, Chris Biggin
Interior: Na Zhao, Rentian Liu, Mengmeng Zhao, Shuting Guo, Xiaobin Cheng, Qiaoyi Wu Signage: Nastya Zavarzina, Haiwei Xie
LDI: UDG Jinan
Structure: UDG Jinan
Landscape: Shenzhen L and A Design
Facade: Foshan Shengyuan Building Decoration Engineering Co., Ltd MEP: UDG Jinan
Photography: Wu Qingshan
Fuhuali Jinan China building images / information received 010923 from CLOU architects
Location: Jinan, China, eastern Asia
Architecture in China
China Architecture Designs – chronological list
Chinese Architect – Design Practice Listings
Shanghai Architecture Walking Tours
Jinan Buildings
Contemporary Jinan Architecture Designs – recent architectural selection below:
House of Progress, Lixia District, Jinan City, Shandong Province
Architects: LUKSTUDIO
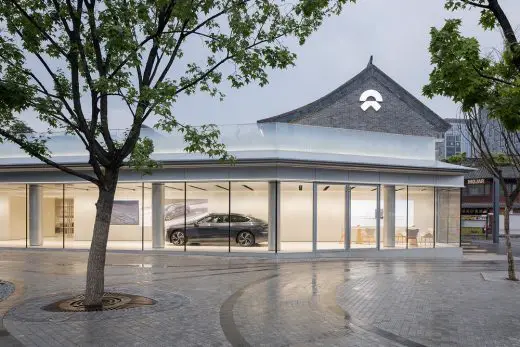
photo : Wen Studio
House of Progress, Shandong Province
Parc 66
Design: Benoy
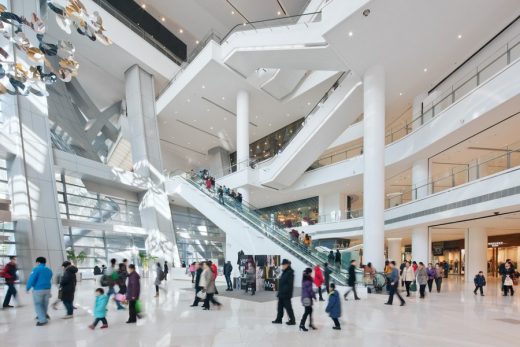
image from architect
Parc 66 Jinan
Jinan High-tech science and technology culture center
Architect: Santiago Parramón, RTA-Office
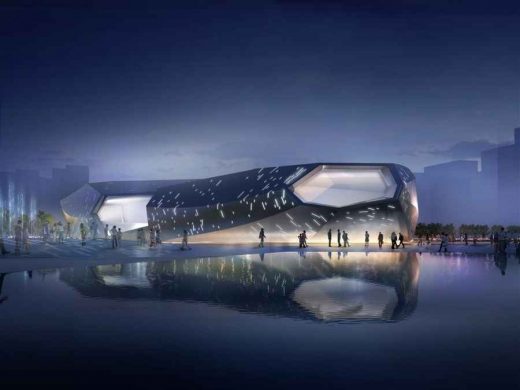
image from architects office
Jinan Cultural Center
NIO House, Jinan Huashan Uni Park
Chinese Architecture Designs
Chinese Architecture Design News – key new properties selection on e-architect:
The City of Time, Ma Yansong’s new work for the Aranya Theater Festival, Aranya, Qinhuangdao, northern China
Design: Ma Yansong, MAD Architects
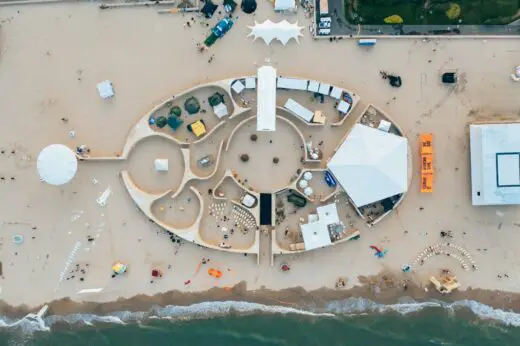
photo courtesy of Aranya Theater Festival, MAD Architects Qi Ziying
The City of Time for Aranya Theater Festival
LI City Study, Jiaozi Park Financial and Business District, Chengdu
Architecture: MVRDV
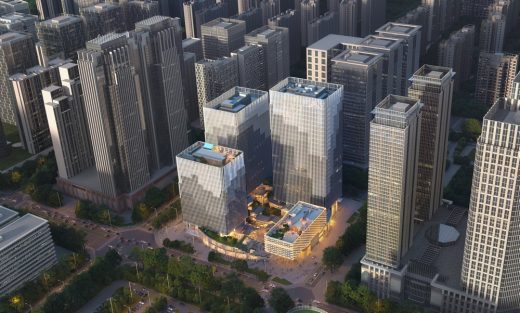
image © Atchain and © Tiptop
Chengdu Jiaozi Courtyard Towers
LI City Study, Chang Zhou Shi, Jiang Su Sheng
Architecture and Interior Design: GreaterDog Architects
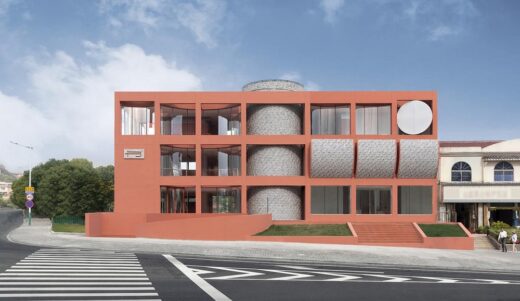
photo : Qingwei Meng&Yilun Xie
LI City Study, Jiang Su Sheng
China Resources Qianhai Center, Qianhai district, Shenzhen, Guangdong, southeast China
Architects: Goettsch Partners (GP)
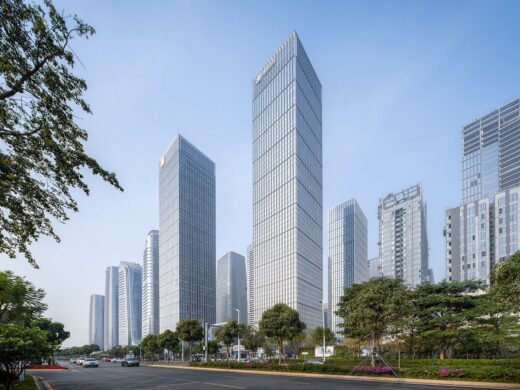
photo © CreatAR
China Resources Qianhai Center Development
Pulo Market, Zhengzhou, Henan
Architecture: a9a rchitects
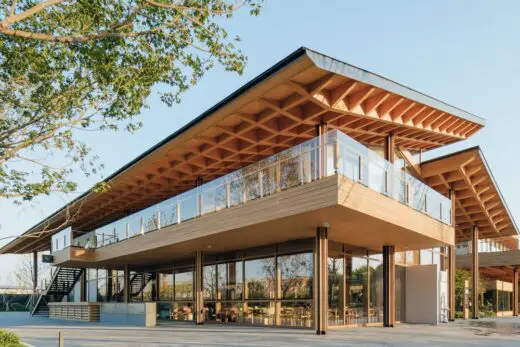
photos : Arch-Exist Photography, THE IDEAL LAND, TOPIA
Pulo Market, Zhengzhou, Henan
Comments / photos for the Fuhuali Jinan, China retail building design – New Chinese Architecture designed by CLOU architects page welcome

