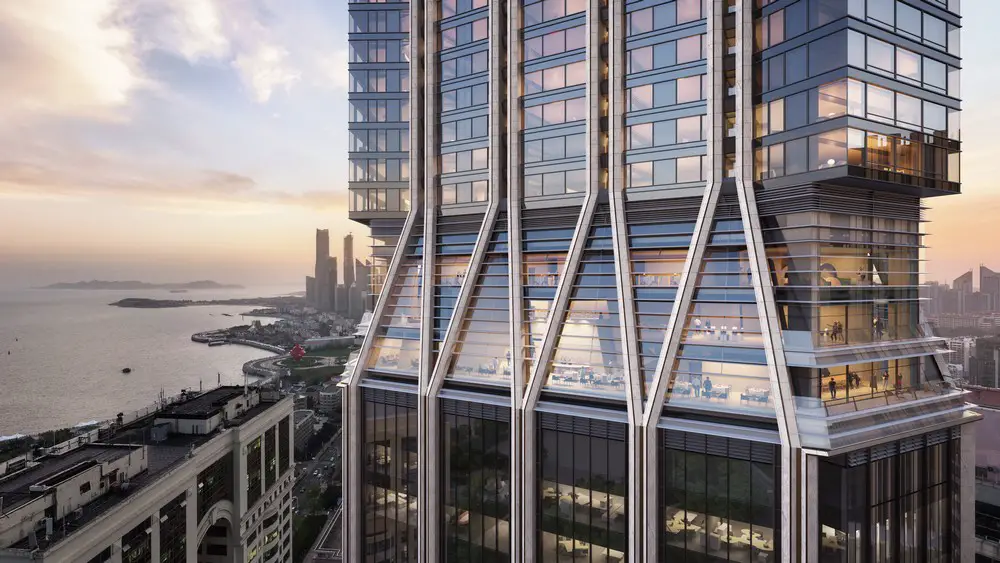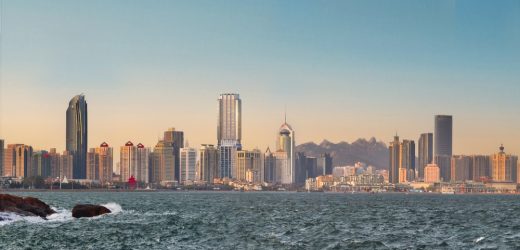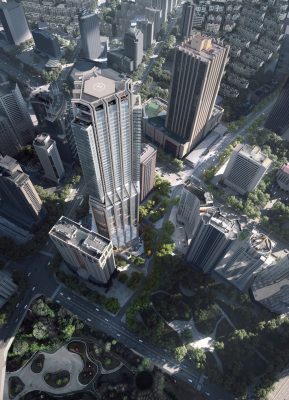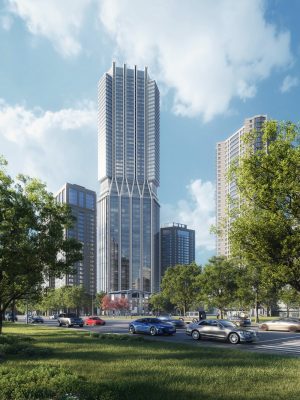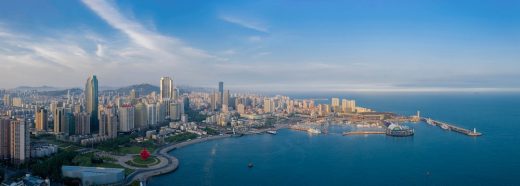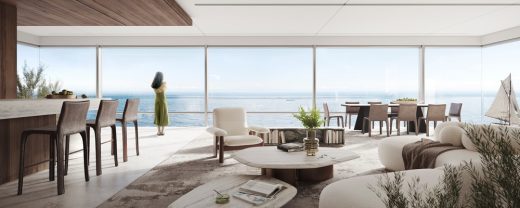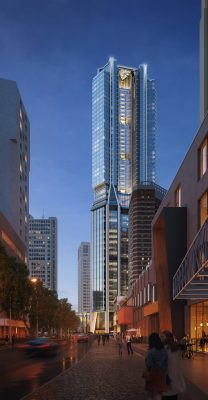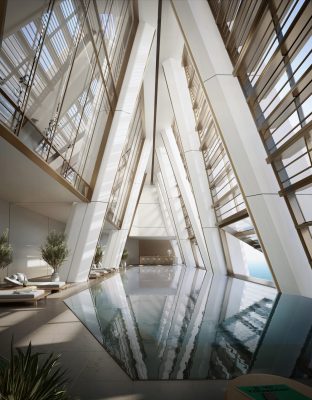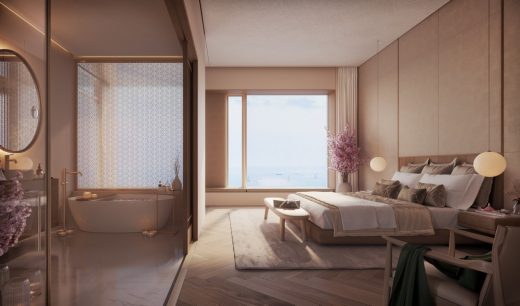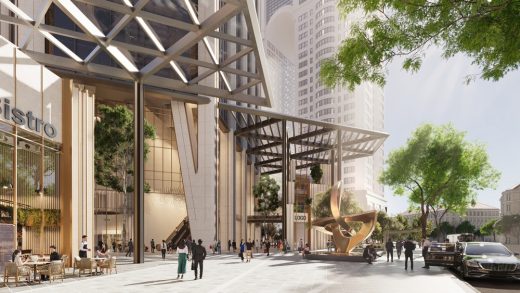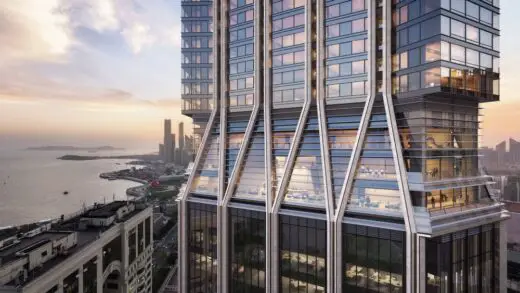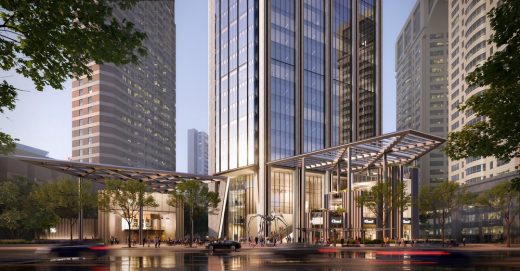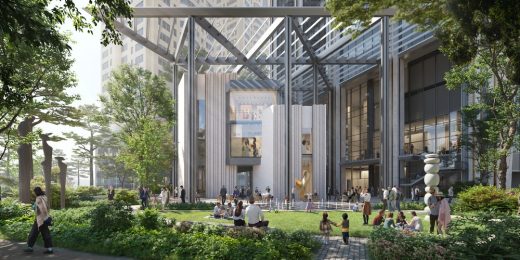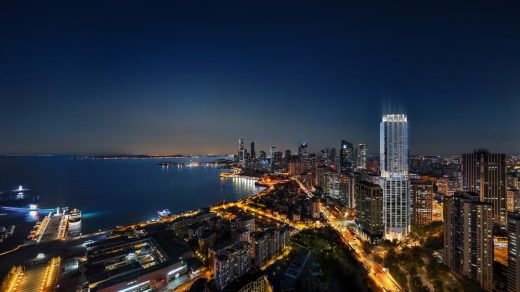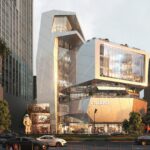1 Nanjing Road Shandong Province, Chinese mixed-use complex design, Foster + Partners architecture images
1 Nanjing Road, Qingdao, Shandong Province Building
13 Sep 2023
Design: Foster + Partners
Location: Qingdao, Shandong Province, China
Photos by Foster + Partners
1 Nanjing Road, Shandong Province
Designs revealed for 1 Nanjing Road, a mixed-use development in Qingdao.
1 Nanjing Road is Foster + Partners’ first project in Qingdao, a major seaport and financial centre in the eastern Shandong Province of China. Located in the city’s southern district, the mixed-use development is carefully stitched into the urban fabric and acts as a catalyst for renewal. The project aspires to three-star green building certification, LEED V4 and WELL V2.
Gerard Evenden, Head of Studio, said: “We are delighted to be working on the practice’s first project in Qingdao. Our tower on Nanjing Road contains high quality office space, a three-storey clubhouse and luxury apartments on the upper levels. At its base, a retail podium, landscaped garden and art gallery create a vibrant pedestrianised public realm and a new thoroughfare to the sea.”
John Blythe, Senior Partner, added: “The tower’s distinctive form responds to its scenic waterfront context, with a triangular plan that maximises views out to sea for office workers and residents. Across the development, the use of local Shandong stone reflects the area’s natural beauty and complements the city’s material palette.”
Drop-off zones are carefully positioned at the site’s perimeter, to create a fully pedestrianised public realm that connects the tower with its surroundings and the local waterfront. A permeable plaza, art gallery and landscaped garden, on the east side of the site, draw in people who are exiting the nearby subway station. At the base of the tower, a human-scale retail podium is inspired by local rock formations and creates a new shopping destination in Qingdao.
The office lobby is located on the second floor of the tower and directly connects with two adjacent retail buildings via external sky bridges. The lobby is surrounded by a series of shaded terraces, which overlook the public realm below. This level of the tower acts as an additional public space for the city and activates the upper levels of the building.
Offices are split into low and high zones, with spectacular views of a nearby park and the sea. All of the office floors have operable windows for natural ventilation and include double-height spaces on the south side of the floorplate, enhancing workplace amenities and future flexibility.
Above the offices, a three-storey clubhouse provides a range of exclusive facilities for workers, residents and club members. The clubhouse includes areas for relaxation and events, a triple-height space with a west facing infinity pool, private dining rooms and a bar that offers unparalleled views of the city at night.
The highest levels of the tower contain 105 luxury apartments, with cantilevered terraces and fully glazed corners that offer 15-meter-wide panoramic views out to sea. Every room is naturally ventilated and optimised for energy consumption.
Photography: Foster + Partners
1 Nanjing Road, Qingdao, Shandong Province images / information received 130823 from Foster + Partners Architects
Architects: Foster + Partners – https://www.fosterandpartners.com/
Location: Qingdao, Shandong Province, China
Architecture in China
China Architecture Designs – chronological list
Chinese Architecture Designs – architectural selection below:
Chinese Architect – Design Practice Listings
Shanghai Architecture Walking Tours
Yantai Experience Centre
Architects: More Design Office
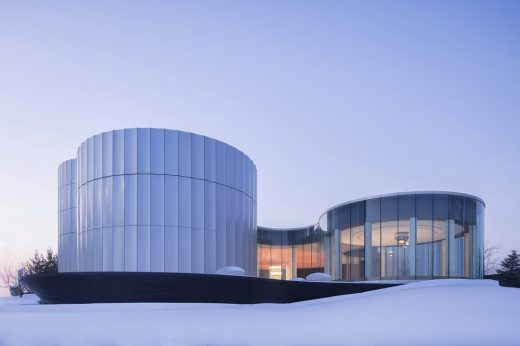
photography by Hai Zhu, Zhi Xia
Yantai Experience Centre Shandong
Shandong Buildings
Zaozhuang Citizen Service Center, Minsheng Road, Xuecheng District, Zaozhuang
Design: Shanghai United Design Group Co., Ltd. (UDG)
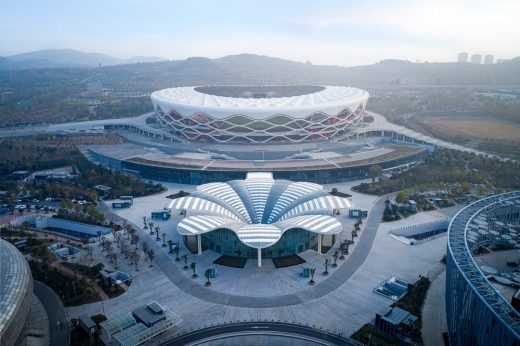
photo © MLEE STUDIO
Zaozhuang Citizen Service Center, Shandong
Order Hip-Hop Club, Jinan Shandong
Jinan Buildings
Parc 66
Design: Benoy
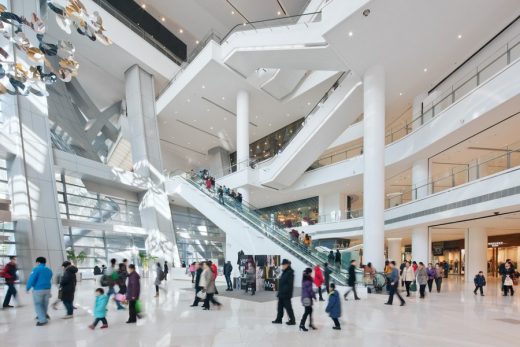
image from architect
Parc 66 Jinan
Jinan High-tech science and technology culture center
Architect: Santiago Parramón, RTA-Office
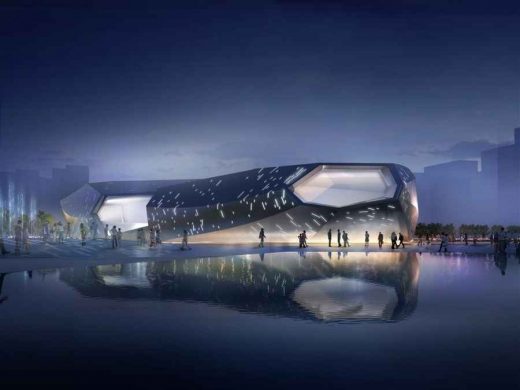
image from architects office
Jinan Cultural Center
Shandong University of Sports
logon
Shandong University of Sports
Z Hotel, Shandong Province
BMA Beijing Matsubara and Architects
Z Hotel
Chinese Architecture Designs
China Southern Airport City , Guangzhou
Woods Bagot
China Southern Airport City Guangzhou
Changzhou Culture Center Building, southern China
gmp · Architects
Changzhou Culture Center Building
Foster + Partners Architecture
Comments / photos for the 1 Nanjing Road, Qingdao, Shandong Province – New Chinese Architecture designed by Foster + Partners welcome.

