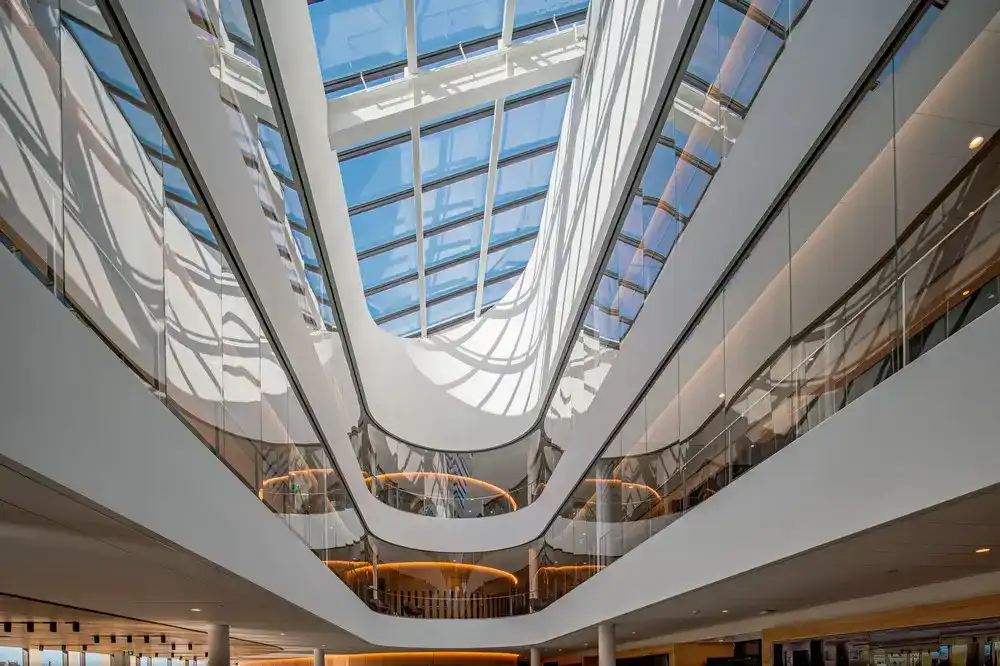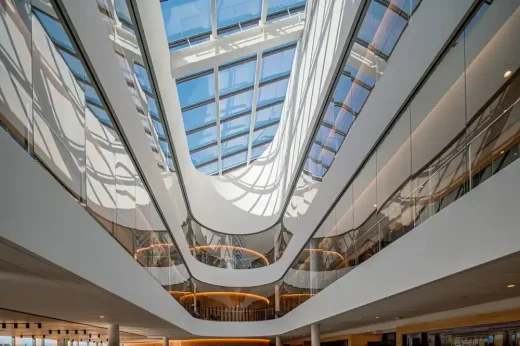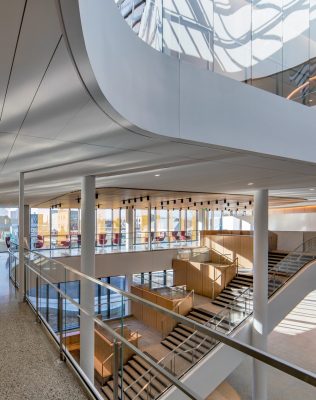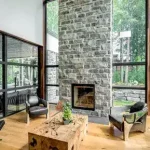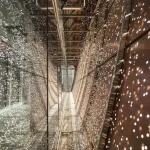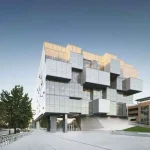Red River College Polytechnic Innovation Centre, Winnipeg Exchange District building, Manitoba architecture images
Red River College Polytechnic Innovation Centre in Winnipeg
post updated 10 January 2024
Design: Diamond Schmitt
Location: 319 Elgin Avenue, Winnipeg, Manitoba, R3A 0K4, Canada
Photos by Gerry Kopelow
11 Nov 2021
Red River College Polytechnic Innovation Centre, Winnipeg, Manitoba
Manitou a bi Bii daziigae at RRC Polytech is a 21st-century learning environment targeting net-zero energy use in Winnipeg, Manitoba. The Centre will bring together students with education and industry professionals in new ways that facilitate social innovation, enterprise and innovative research.
The new 100,000 sf facility unites a repurposed downtown concrete framed heritage building and new construction to create an engaging crossroads in Winnipeg’s historic Exchange District. The Centre will house a unique combination of Indigenous and international student spaces, long distance teaching equipped classrooms, digital media labs and special events spaces and faculty offices.
The facade of the building is unexpected – made of dynamic Kromatix Building Integrated Photovoltaic (BIPV) panels that change colour depending on the angle of view and the weather. This innovative concept – a first in Canada – conceals the solar cells behind nano-coated glass panels.
The heart of Manitou a bi Bii daziigae is the agora, conceived as a place for campus-wide events as well as for group and quiet study. All programs overlook and experience the agora; diagonal circulation invites its crossing supported by the collaboration areas that surround it. The 210-seat roundhouse auditorium anchors the west corner of the new building. At roof level, the City Room is a beacon enveloped in a canvas of colour representing traditional Indigenous teachings and local history.
Red River College Polytechnic Innovation Centre in Winnipeg, Manitoba – Building Information
Architects: Diamond Schmitt
Location: 319 Elgin Avenue, Winnipeg, Manitoba, R3A 0K4, Canada
Opening Date: November 10, 2021
Total Square Feet: 100,000
Space Breakdown
The building is 100,000 square feet, and includes:
• 2,600 square feet, 210-seat roundhouse auditorium
• 18,000 square feet of classroom space
• 4,000 square feet of digital teaching studios
• 1,500 square feet assessment centre
• 3,000 square feet of enclosed group work rooms
• 4,800 square feet of open collaboration areas
Total Project Cost $90,000,000
Cost Per Square Foot $900 (construction only)
Features and Amenities
• 210-seat roundhouse auditorium with integrated floor artwork by nêhiyaw/Anishinaabe/British artist KC Adams
• Auditorium features panoramic projection for multiple event configurations as well as a large operable opening that allows day to day access of the space as an additional student learning space
• 4th floor City Room (with ceiling artwork by Anishinaabe artist Jackie Traverse and flexibility as typical classroom and special event space
• Three 32-seat classrooms that can be combined into one with retractable skyfold partitions for different teaching needs
• Three long distance learning equipped classrooms connect to Red River’s remote campus with a potential to broadcast lectures
• Computer and media labs including a game design studio with a ceiling mounted motion tracking rig
• Collaboration facilitated throughout the building with acoustically separated group work spaces as well as open study terraces along the main staircase of the agora
• Rehabilitation and reuse of the Scott Fruit building for offices, meeting rooms and student spaces
• Reduction of 18% of annual energy consumption through roof an wall mounted BIPV
Building Materials
Structure: Steel Structure, Hollowcore Floor
Exterior: Brick, Kromatix photovoltaic cladding system, Triple glazed low iron curtain wall, High Pressure Laminate panels with artwork finish
Interior: White oak, terrazzo artwork floor, acoustic plaster, colored felt panels, dry-erase walls
Certifications Net Zero Target, LEED Gold V4 Candidate
Red River College Polytechnic Innovation Centre Project Team
Diamond Schmitt:
Michael Leckman (Principal, Project Manager)
Sydney Browne (Principal, Project Architect)
Birgit Siber (Principal)
Haley Zhou,(Associate, Architect)
Martin Gauthier (Architect)
Parnian Maddahi (Architect)
Andrew Keung (Architect)
Christiano Mahler (Architect)
Emre Goktay (Architect)
Marcela Ortiz (Interior Designer)
Rui Hu (Architect)
Sebastien Dion (Architect)
Solmaz Eshraghi (Architect)
Steven Ischkin (Architect)
Tristan Crawford (Architect)
Valerie Gomez (Interior Designer)
Number TEN:
Doug Hanna (Principal, Project Manager)
Gabe Derksen (Associate, Architect)
Henry Bakker (Associate, Contract Administrator)
Amanda Ross (Architect)
Michael Hiebert (Sr. Architectural Technologist)
Derek Martens (Architectural Technologist)
Carole Ramsay (Architectural Technologist)
Richard Cueto (Sr. Architectural Technologist)
Holly Handford (Interior Designer)
Chelsea Lazar (Interior Designer)
Erin Reidiger (Intern Architect)
Jesse Watson (Specification Writer)
Kateryna Kreftsun (Specification Writer)
Aruna Anaparti (Project Administrator)
Building Partners
Red River College Polytechnic – Client
Diamond Schmitt – Design Architect
Number TEN Architectural Group – Joint Venture Architect
Akman Construction – Construction
Crosier Kilgour – Structural Engineer
WSP – Civil Engineer
Epp Siepman Engineering – Mechanical Engineer
SMS Engineering – Electrical Engineer
HTFC – Landscape Architect
RDH Building Science – Sustainability, Envelope & Energy Modelling Consultant
Aercoustics – Acoustics Consultant
Entro Communications – Signage Consultant
WSP – Traffic Consultant
LMDG – Building Code Consultant
LG Cost Consulting – Cost Consultant
Diamond Schmitt
Diamond Schmitt is a global architecture firm that designs transformative, purpose-driven, and highly sustainable buildings across sectors. Delivering innovative architecture that empowers people, communities, and organizations to harness change for the greater public good, Diamond Schmitt employs a collaborative research process to create bold designs renowned for their exceptional performance and meticulous craftsmanship.
With offices in New York, Toronto, Vancouver, and Calgary, Diamond Schmitt has designed academic and sustainable projects, including the LEED Platinum Certified and Net Zero target Trades Renewal and Project at Okanagan College in Kelowna, LEED Gold Certified Taylor Institute for Teaching and Learning at the University of Calgary, the LEED Platinum Centre for Green Cities at Evergreen Brick Works in Toronto, the LEED Gold targeted Manitou a bi Bii daziigae at RRC Polytech, and the net zero carbon Ādisōke Library in Ottawa. For more information please visit: www.dsai.ca
Number TEN Architectural Group
Number TEN Architectural Group is an award-winning integrated architecture and interior design firm specializing in design innovation, project delivery, planning, advisory services, and visual communications.
With over 70 architects, interior designers, technologists, contract administrators and administrative staff in Winnipeg and Victoria, and strategic alliances with national and international firms and providers, Number TEN has the resources and experience to handle projects of every size.
We are committed to continuous learning, sustainable design and best practices in management and production – remaining current with the latest design technology to create buildings and interior environments that are equally inspiring, well-built, easy to use and maintain, and kind to the environment.
With 18 LEED-accredited staff, Number TEN is committed to a sustainable design practice. Number TEN has a legacy of iconic and sustainable projects. They include the award-winning Ducks Unlimited Interpretive Centre at Oak Hammock Marsh, the Assiniboine Park Qualico Family Centre, the University of Winnipeg Science Complex and Richardson College for the Environment, the RRC Polytech Skilled Trades and Technology Centre and the RRC Polytech Manitou a bi Bii daziigae. For more information please visit: www.numberten.com
Photography: Gerry Kopelow
Diamond Schmitt Architects Office
Innovation Centre at Red River College Exchange District Campus
Design: Diamond Schmitt Architects with Number TEN Architectural Group
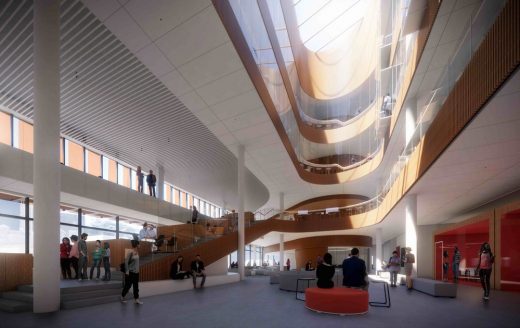
picture courtesy of architects office
Innovation Centre at Red River College
Red River College Polytechnic Innovation Centre, Winnipeg images / information received 111121
Location: 319 Elgin Avenue, Winnipeg, Manitoba, R3A 0K4, Canada, North America
Winnipeg Architecture
Contemporary Winnipeg Architecture
Winnipeg buildings on e-architect:
The Active Living Centre
Design: Cibinel Architecture Ltd + Batteriid Architects
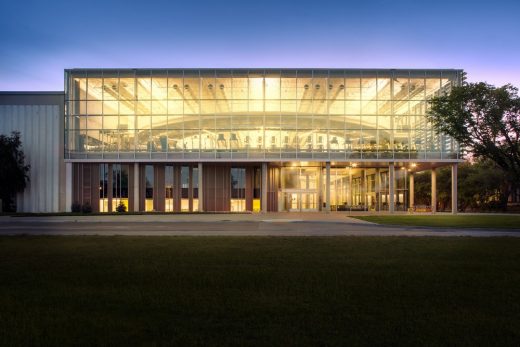
photo : Jerry Grajewski
The Active Living Centre in Winnipeg
Bloc_10
Design: 5468796 Architecture Inc
Winnipeg Housing
OMS Stage
Design: 5468796 Architecture Inc
OMS Stage Winnipeg
Winnipeg Skating Shelters
Design: Patkau Architects
Winnipeg Skating Shelters
Courtyard Residence, Winnipeg, Manitoba
Design: Secter Architecture + Design
Courtyard Residence, Winnipeg
Canadian Architecture
Canadian Buildings on e-architect:
Linear House, Salt Spring Island, Canada
Design: Patkau Architects
British Columbia House
Nk’Mip Desert Cultural Centre, South Okanagan Valley, Osoyoos
Design: Hotson Baker Boniface Haden Architects
British Columbia Building
Comments / photos for the Red River College Polytechnic Innovation Centre, Winnipeg design by Diamond Schmitt Architects page welcome
Website: Winnipeg, Manitoba, Canada

