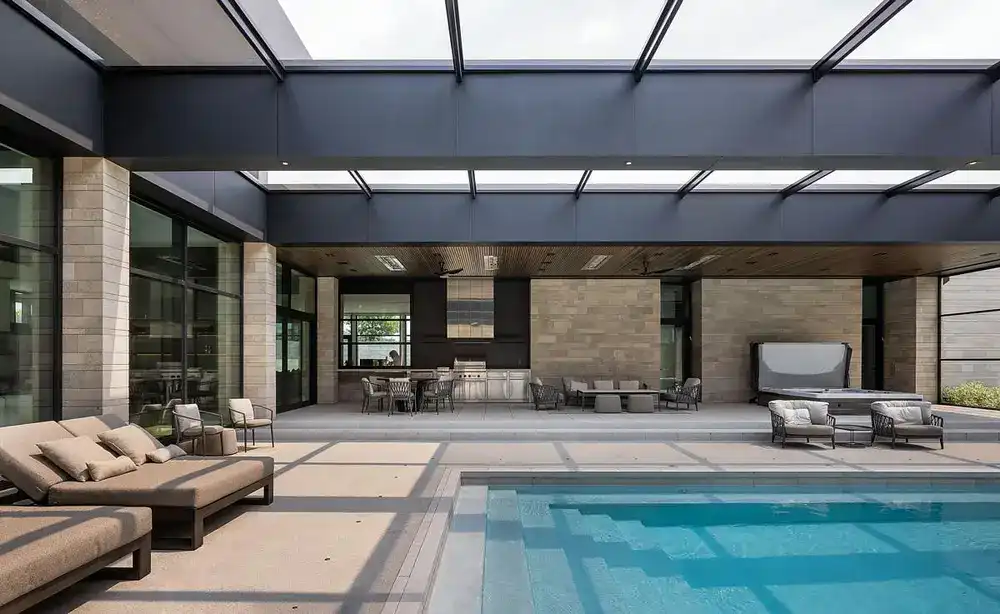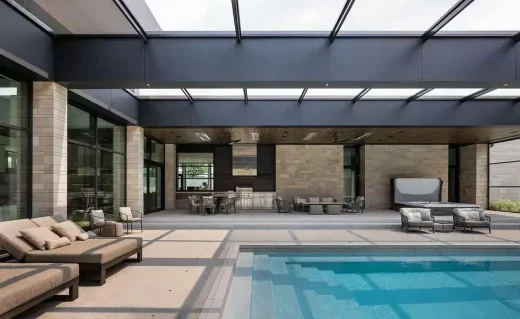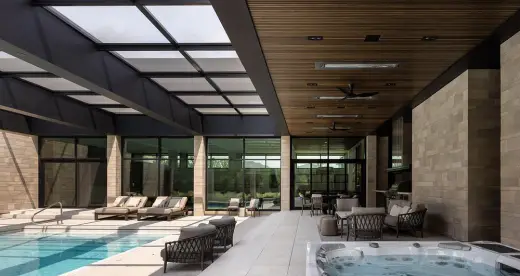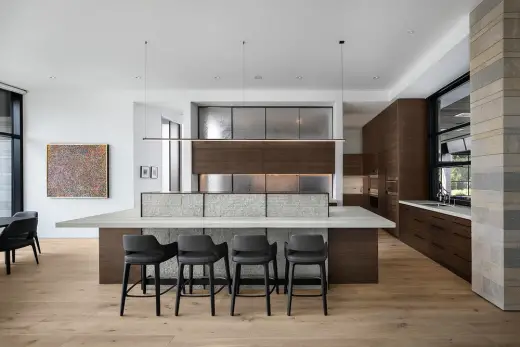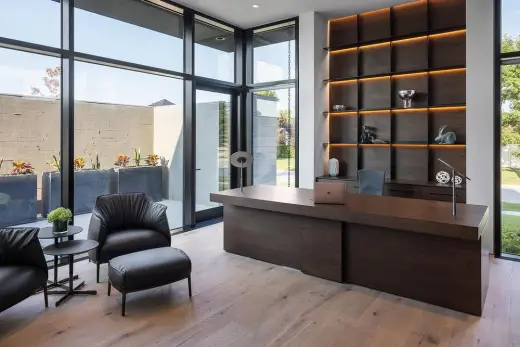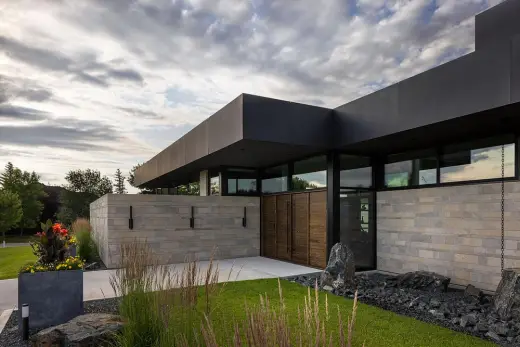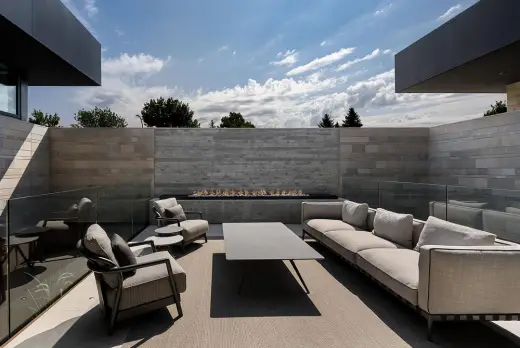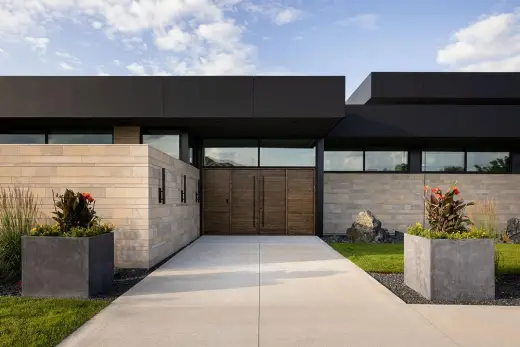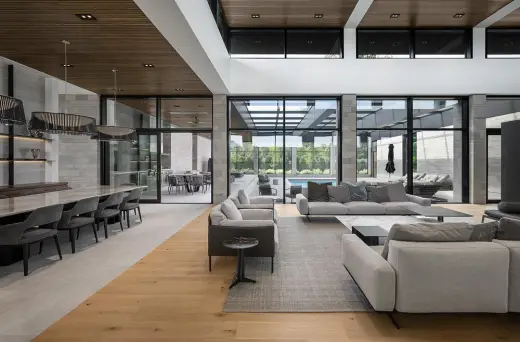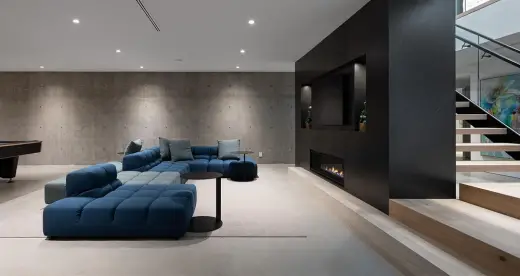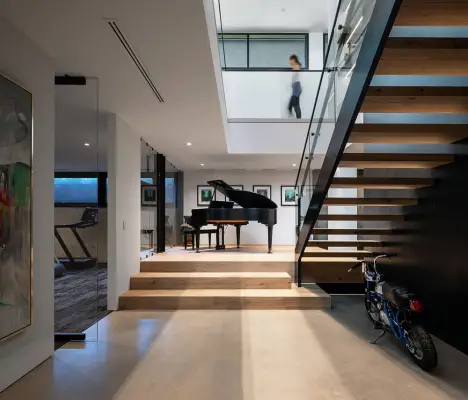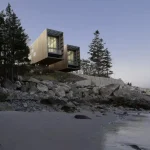Courtyard Residence Winnipeg, Manitoba home design photos, Canadian bungalow architecture images
Courtyard Residence in Winnipeg, Manitoba
post updated February 7, 2024
Design: Secter Architecture + Design
Location: Winnipeg, Manitoba, Canada
Photos by Lindsay Reid
16 September 2023
Courtyard Residence, Winnipeg, Manitoba, Canada
Courtyard Residence is a contemporary single-family home organized around a series of four courtyards and consists of various indoor/outdoor living spaces to provide the residence both privacy and shade.
The bungalow’s arrangement explores spatial complexity through the studied arrangement of outdoor rooms and their relationship with interior spaces. The largest courtyard, containing a screened in pool and outdoor kitchen is visible from throughout the main floor.
A large limestone clad wing wall shifts from this pool area, carrying the exterior material palette seamlessly inside. Generous door widths, corridors and an elevator make the home comfortable for multi-generational gatherings.
There are custom details throughout that define this home as truly unique, including a cantilevered feature stair, a bespoke front door, and signature hardware.
Courtyard Residence, Winnipeg, Manitoba – Property Information
Architect: Secter Architecture + Design
Completion date: 2022
Building levels: 2
Photography: Lindsay Reid
Courtyard Residence in Winnipeg images / information received 160923 from design by Secter Architecture + Design
Location: Winnipeg, Canada, North America
Winnipeg Architecture
Contemporary Winnipeg Architecture
Veil House, Winnipeg, Manitoba
Design: 5468796 Architecture
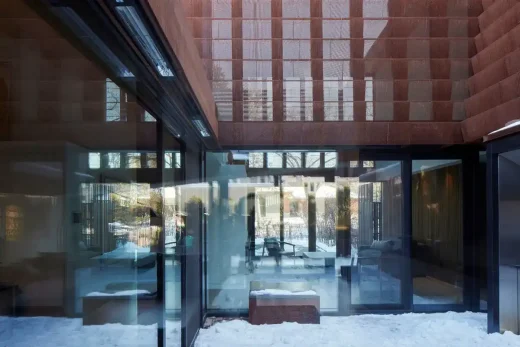
photo : James Brittain
Veil House
Winnipeg buildings on e-architect:
The Active Living Centre
Design: Cibinel Architecture Ltd + Batteriid Architects
The Active Living Centre in Winnipeg
Bloc_10
Design: 5468796 Architecture Inc
Winnipeg Housing
OMS Stage
Design: 5468796 Architecture Inc
OMS Stage Winnipeg
Winnipeg Skating Shelters
Design: Patkau Architects
Winnipeg Skating Shelters
Canadian Architecture
Canadian Building Designs – architectural selection below:
Canadian Buildings on e-architect:
Columbia River Valley Lookout, Kootenay Mountain Range, British Columbia
Architects: Twobytwo Architecture Studio
Columbia River Valley Lookout, Kootenay Mountains, BC
Linear House, Salt Spring Island, Canada
Design: Patkau Architects
British Columbia House
Nk’Mip Desert Cultural Centre, South Okanagan Valley, Osoyoos
Design: Hotson Baker Boniface Haden Architects
British Columbia Building
Sauder School of Business Vancouver
Comments / photos for the Courtyard Residence in Winnipeg, Manitoba bungalow building design by Secter Architecture + Design page welcome.

