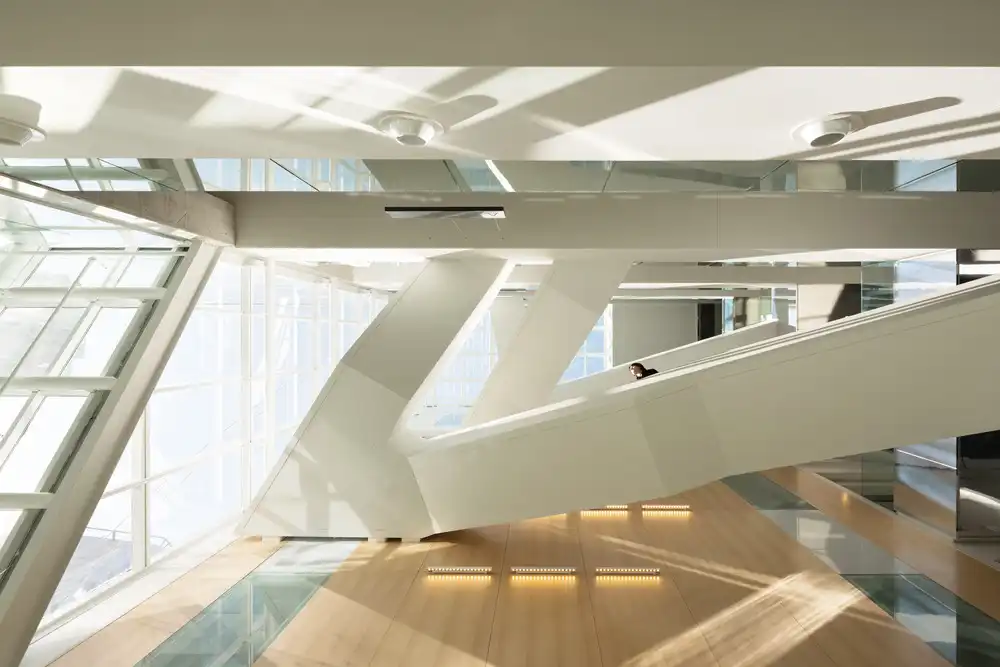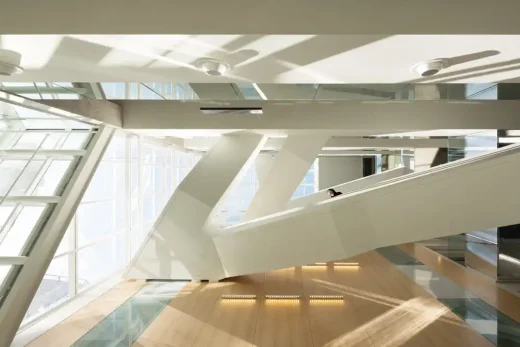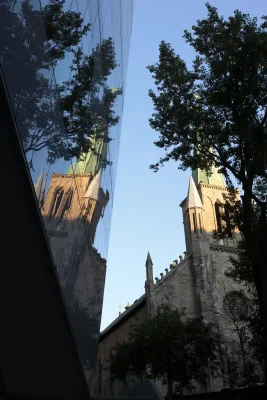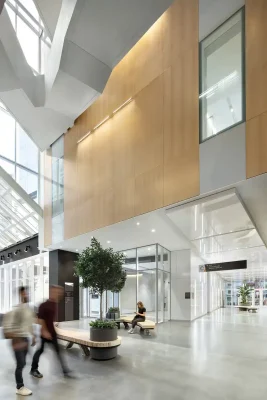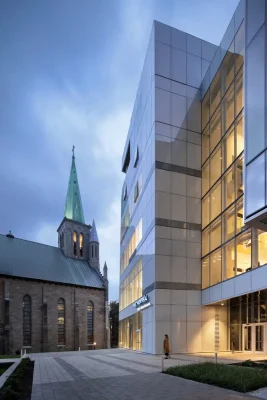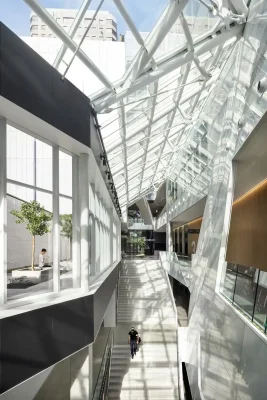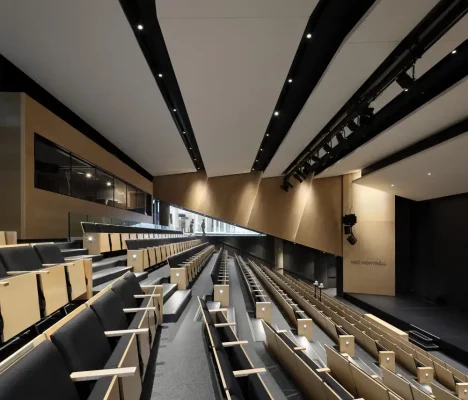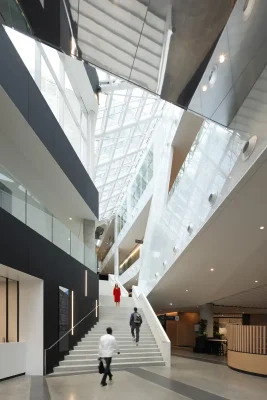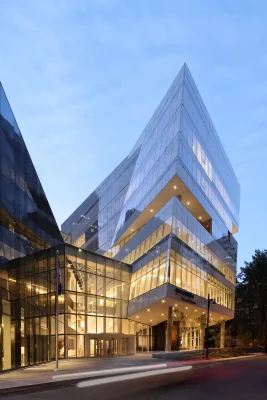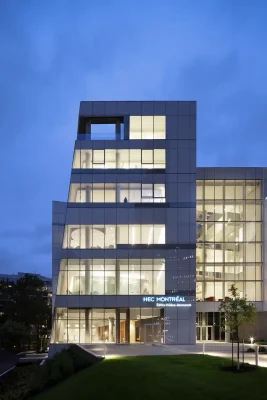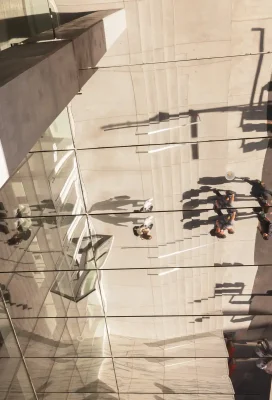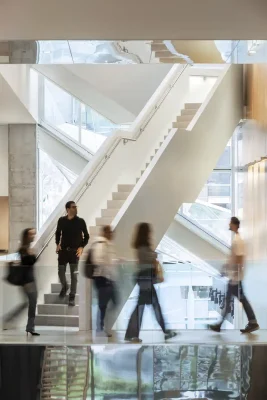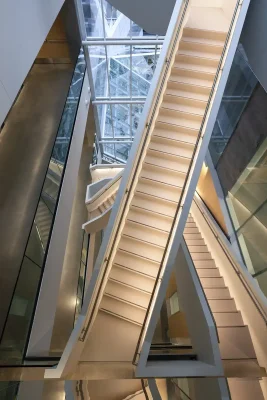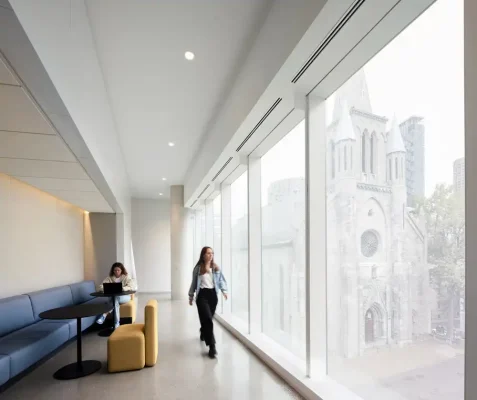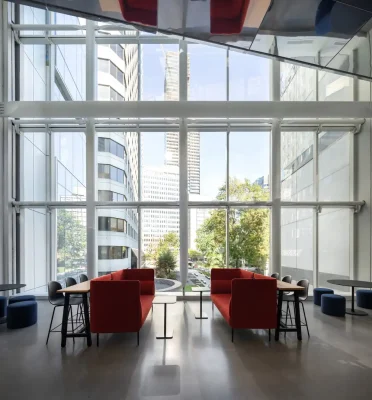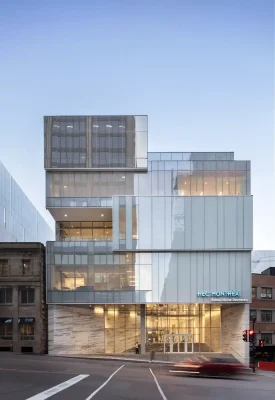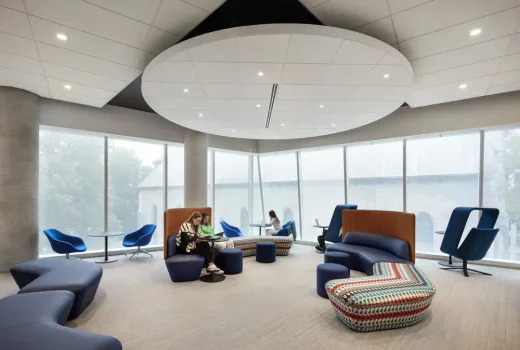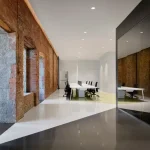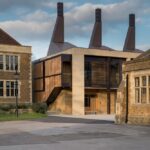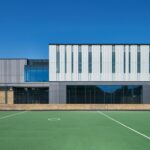Hélène Desmarais Building Montreal, Québec school development, Canada education architecture images
Hélène Desmarais Building, Montreal, Quebec
18 February 2025
Architects: Provencher_Roy
Location: Montreal, Quebec, Canada
Photos: Ema Peter
Hélène Desmarais Building, Montreal, Quebec, Canada
What if training the leaders of the future started with immersion in responsible architecture in tune with its surroundings? Designing a new 24,000 sqm building in downtown Montréal to expand the horizons of the oldest business and administration School in the country was the challenge undertaken by Provencher_Roy for the Hélène Desmarais Building – HEC Montréal.
The resulting design reflects the principles of modernity, functionality, and sustainability that make the institution a leader in the fields of education and research. As a setting for training the decision-makers of tomorrow, the school was devised as an atmosphere of possibilities.
A new face for HEC Montréal, shaped on its original site
Having grown significantly over the years and requiring new spaces, HEC Montréal entrusted Provencher_Roy with the design of a new cutting-edge building. The Hélène Desmarais Building (paying homage to the eponymous Québécois businesswoman acting as the first woman President of the Board of Directors of HEC Montréal) is situated in the Ville-Marie borough, between St. Patrick’s Basilica, Beaver Hall Street, and De la Gauchetière Street West.
The design therefore represents a return to the source, since HEC Montréal was founded in the Ville-Marie borough in 1907. In over a century, the world has changed significantly. The Business School has evolved, as reflected by its new building. The school’s contemporary face was shaped to respond to three objectives: opening up a dialogue paying homage to a remarkable heritage, establishing a downtown presence reflecting its international character, and supporting the principles of sustainable development by creatively applying current standards.
An interface that is dynamic, light, and respectful of Montréal heritage
The Hélène Desmarais Building consists of 27 classrooms, a 296-seat amphitheatre, a research wing composed of over 10 research and knowledge transfer units, welcoming and administrative spaces, in addition to an event and conference centre. A library, cafeteria, and indoor garden are also integrated. Such public equipment and new community spaces link the modern face of HEC Montréal with the older elements of the city. Traffic is organized around two perpendicular axes (from De la Gauchetière Street West to René Lévesque Boulevard, and from the entrance to Beaver Hall Street to the Basilica garden).
At the intersection of these axes, in an Atrium encompassing 5 storeys, sculptural staircases and elevators guide building users to upper levels. The design is inspired by Montréal’s geographical and urban qualities, while further defining the metropolitan identity of the new campus.
The pedestrian pathways crossing the building resolve a 9-metre difference in level across the site, connecting the urban fabric with the heritage and landscape environment, from east to west and north to south. Open and accessible on all sides, the Hélène Desmarais Building is like a new prominent inhabitant of the neighbourhood, made entirely of glass, stone, and metal. It constitutes an interface between the Montréal business community and students from all corners of the globe.
A spatial organization conducive to social interactions
Centred on community well-being, the contemporary HEC Montréal Building was imagined as a vast network of learning, research, and collaborative spaces, encouraging pleasant exchanges between students, teachers, and business professionals. Collective spaces were also designed as meeting spaces for these different communities. The spatial organization and range of service offerings bring together disciplines, cultures, and various generations.
For instance, a spacious community cafeteria, and a mix of different offices dissolve disciplinary silos. The abundance of natural light fills the site with a warm and welcoming atmosphere for users. The project design was guided by an aesthetic logic valuing seasonal contrasts, the benefits of light therapy, and the virtues of in-person meetings. Two contemporary art pieces, created specifically for the space by Québécois artists Nicolas Baier and Ludovic Boney, contribute to the building’s charm.
A welcoming, safe, and accessible building serving the socio-economic transition.
Particular attention was placed on all material choices for the project. All materials are locally sourced (transported less than 800 kilometres to the construction site) and 30% recycled. User health and security were prioritized, given that materials used do not contain volatile organic compounds.
In addition, the Hélène Desmarais Building was designed to achieve LEED Gold Certification. The architecture demonstrates responsible, ecological, and sustainable design, extending all the way to the envelope. To create a high-performance completely glazed membrane, an innovative cladding glass system was created against opaque walls, as a replacement for traditional curtain wall technology yielding unsatisfactory thermal capacities.
The performance of the glass skin (surpassing by 30% that stipulated by the National Building Code), judiciously placed openings (not exceeding 36% of the total exterior surfaces), and integration of geothermal energy make the Hélène Desmarais Building a particularly energy-efficient construction. As the contemporary face of an historic institution, the resulting Hélène Desmarais Building must function as an ambassador of the responsible architecture of its time.
Hélène Desmarais Building in Quebec, Canada – Building Information
Architects: Provencher_Roy – https://provencherroy.ca/en/
Official name of project: Hec Montréal’s Hélène-Desmarais Building
Location and site: Montréal, Canada
Client: HEC Montréal
Surface area: 24 000 sqm
Completion: September 2023
Budget: CA $160 millions
Photography: Ema Peter
Certification: LEED Gold
Architects Team: Anne Rouaud, Alain Compéra, RAIC/IRAC, Gerardo Pérez
Landscape: Provencher_Roy
Interiors: Provencher_Roy
Mechanical: Consortium Pageau Morel / Bouthillette Parizeau
Electrical: Pageau Morel/Bouthillette Parizeau in Consortium
Structural/civil and engineering: Consortium SDK / MHA
Contractor: Magil Construction /
Project Manager: WSP Canada
Cladding: Clermont, Savite Construction (Marble and architectural blocks)
Roofing: Truchon Toiture et Imperméabilisation
Insulation / waterproofing: Métrotec P.G.B. isolation et Groupe Lefebvre
Doors, windows, curtain wall: Gamma
Interior finishes: Grondin Acoustique, Groupe Focus (Teknion), Plani-Verre, Brisson peinture, Sièges Ducharme, Les Céramiques + National Granit
Metal fabrications: Acier Direct
Steel structure: Alma Soudure
Architectural woodwork: Groupe Classique, RCM, Artopex
About Provencher_Roy
Provencher_Roy is an award-winning Canadian architectural firm recognized for its excellence in quality, conception, and execution. Through an organizational model consisting of human-scale studios, the various teams are given free rein in terms of creativity, exchanges, and analytical approach, in an environment that always prioritizes the best ideas. Firmly rooted in a unified studio concept, the emerging team at Provencher_Roy continues to share the initial vision of its founders – that of always ensuring to engage in responsible interventions, in favour of the development of experience-enriching spaces and collective well-being.
Photography: Ema Peter
Hélène Desmarais Building, Montreal, Quebec images / information received 180225 from v2com newswire
Location: Montréal, Quebec, Canada
Montréal Buildings
Montreal Architecture Designs – chronological list
Contemporary Montréal Education Building Designs
École secondaire du Bosquet, Drummondville, Québec, Canada
Architecture: ABCP, Menkès Shooner Dagenais LeTourneux and Bilodeau Baril Leeming Architectes
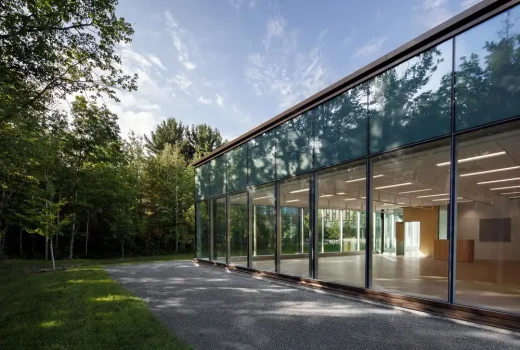
photo : Séphane Brügger
Bosquet High School, Drummondville
Contemporary Montréal Buildings
Architects: Chevalier Morales
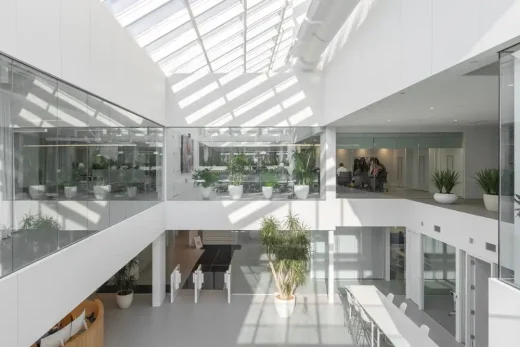
photo : Chevalier Morales
Fondaction Offices Montreal
Collège Saint-Hilaire, southern Quebec
Architects: KANVA
College St-Hilaire Expansion, Southern Quebec
Quebec Architecture Developments
Contemporary Montréal Buildings
Montreal Architecture Designs – chronological list
Canadian Architectural Designs
Canadian Building Designs – architectural selection below:
Comments / photos for the Hélène Desmarais Building, Montreal, Quebec building design by Provencher_Roy architects page welcome.

