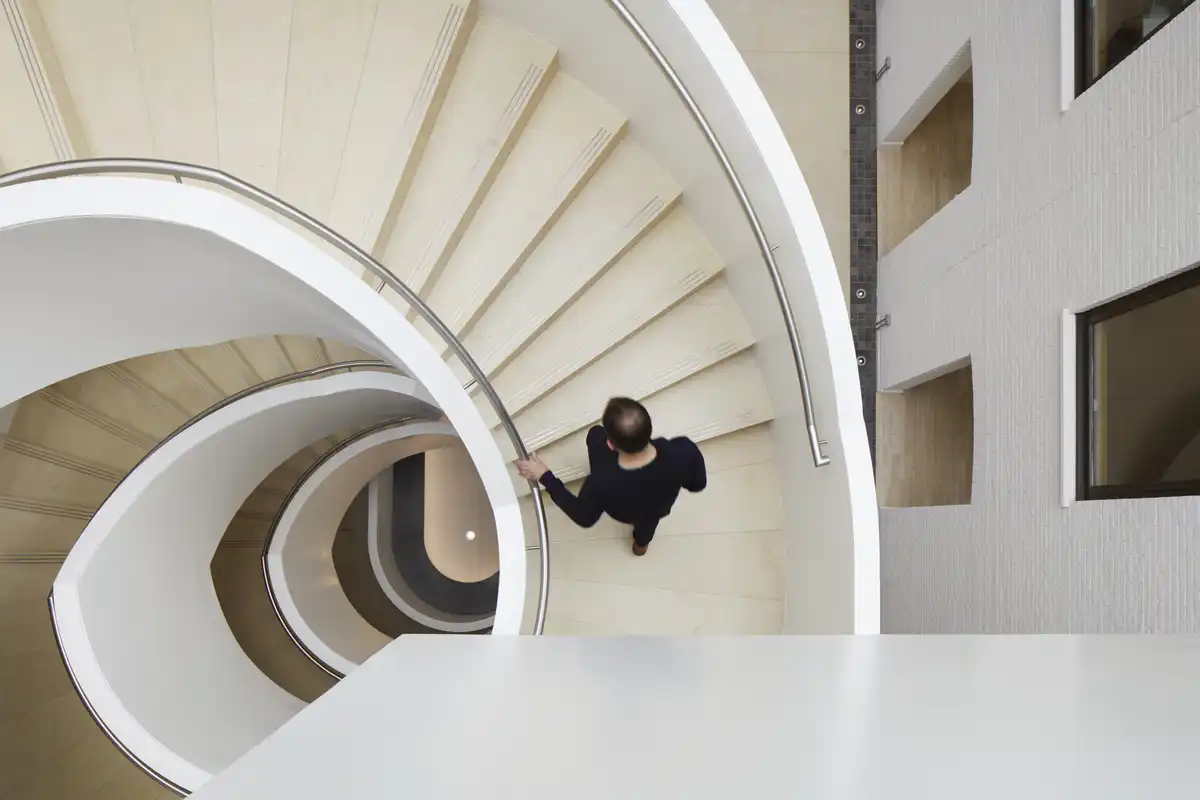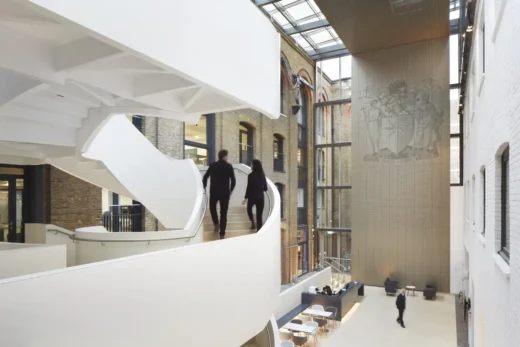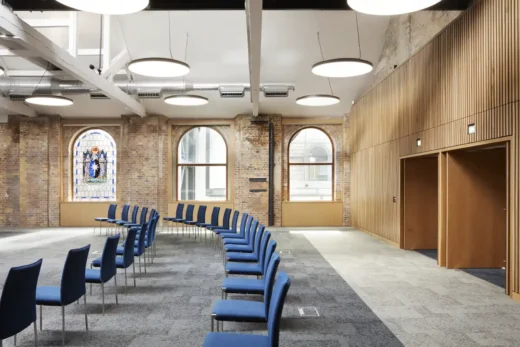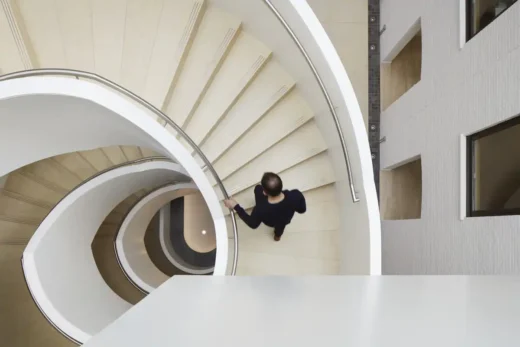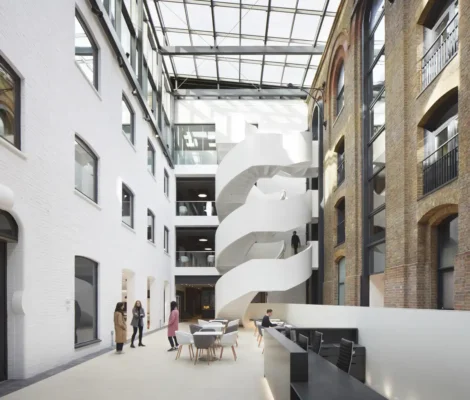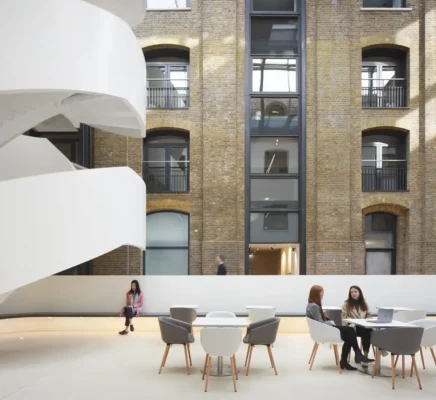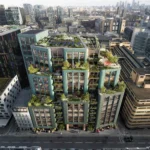Royal College of Obstetricians and Gynaecologists Southwark, South London property, Architecture images
Royal College of Obstetricians and Gynaecologists London
20 May 2025
The knitting together of a converted 19th century warehouse and a 1980s office block to form a new modern and inclusive home for the RCOG.
This is a new home for the RCOG, who aspired to having a new democratic and inclusive headquarters as part of the modernisation of the College.
Design: Bennetts Associates Architects
Location: 10-18 Union Street, Southwark, London SE1 1GH, England, UK
Photos © Jack Hobhouse
Royal College of Obstetricians and Gynaecologists (RCOG) by Bennetts Associates
Jury citation:
Royal College of Obstetricians and Gynaecologists Southwark, London, UK
The move to Southwark has allowed them to occupy a city-centre location. The existing buildings – a converted 19th-century warehouse and a 1980s office block – were separated by a hard, unloved external space, and consent had been granted for their demolition.
This project is a clever and affordable solution that knits the buildings together to create new workplaces and conference facilities for the RCOG and their partner organisations. The design team and client have been careful with where they chose to spend their available budget, concentrating on adaptive reuse rather than remodelling the entire building. New materials have been used sparingly, with reuse and refurbishment forming a very large part of the gross internal area.
Even the furniture from the previous occupiers has been repurposed in the offices. The major intervention was to cover the external space to create a new central heart to the College. Flooded with natural light from above, the new atrium cleverly links the existing buildings, with a very light touch. The main reception is located within the atrium, and the café also spills into the space, ensuring constant activity.
A large sculptural feature stair at one end of the atrium cleverly links the two buildings, despite their differing floor levels, and the stair is used frequently as the building occupiers move through the space. Breakout spaces are deliberately located to open onto and overlook the atrium, which further enlivens the building. The architect has refurbished the features of the Victorian warehouse, which creates a lovely backdrop across one wall of the atrium and reminds users of the history of their building.
The conference facilities located on the top floor benefit from a previously hidden roof volume and new skylights, which unexpectedly infuse the space with natural light. As expected with this type of adaptive reuse, the embodied carbon for the development is very low and demonstrates an affordable way forward for similar developments.
This project is the beginning of a journey for the RCOG. It is the springboard for them to slowly refurbish and, where possible, expose other original features of the buildings while looking for opportunities to further improve sustainability and energy use. The architects have deliberately had a very light touch across the workspaces. This is an elegant answer to London’s problem of reusing old commercial buildings – minimal intervention and an architect without ego.
2025 RIBA London Awards Winners
Royal College of Obstetricians and Gynaecologists Southwark – RIBA London Awards Shortlist 2025 images / information received 130525
Founded: September 1929
Phone: +44 20 7772 6200
Location: 10-18 Union St, Southwark, London, England, United Kingdom
Southwark Properties
Contemporary Southwark Homes
95 Peckham Road, Southwark housing
Design: Peter Barber Architects
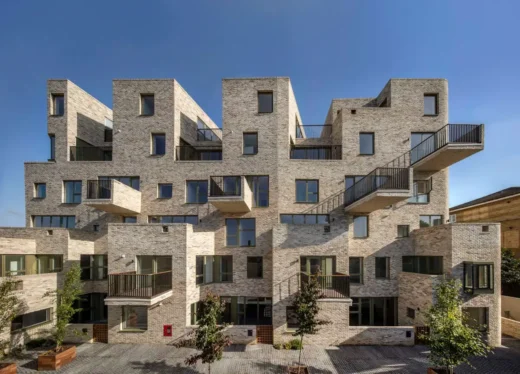
photo © Morley von Sternberg
Peckham Glass Box, Southwark Home
Design: Unagru Architecture Urbanism
Benbow Yard Home in Southwark Property
Design: FORMstudio, Architects
Centrepoint ILP Peckham, Southwark
38-44 Rye Lane, Peckham Building
Southwark Properties
Contemporary Southwark Building Developments
Canada Water Masterplan in Southwark
New Marlborough Yard Southwark Hotel, Waterloo
London Building Designs
Contemporary London Architectural Designs
London Architecture Links – chronological list
Royal College of Music London Building Renewal
Renewal Design: John Simpson Architects
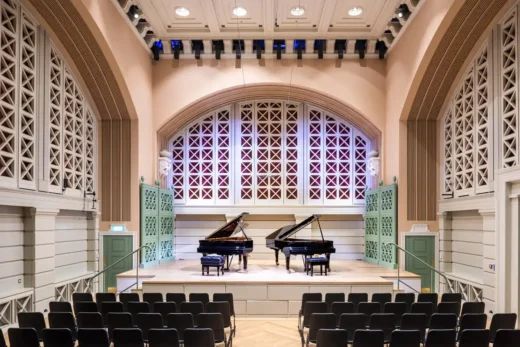
photograph : Andreas Von Einsiedel
London Architecture Walking Tours – bespoke UK capital city walks by e-architect
Comments / photos for the Royal College of Obstetricians and Gynaecologists Southwark design by Bennetts Associates Architects page welcome

