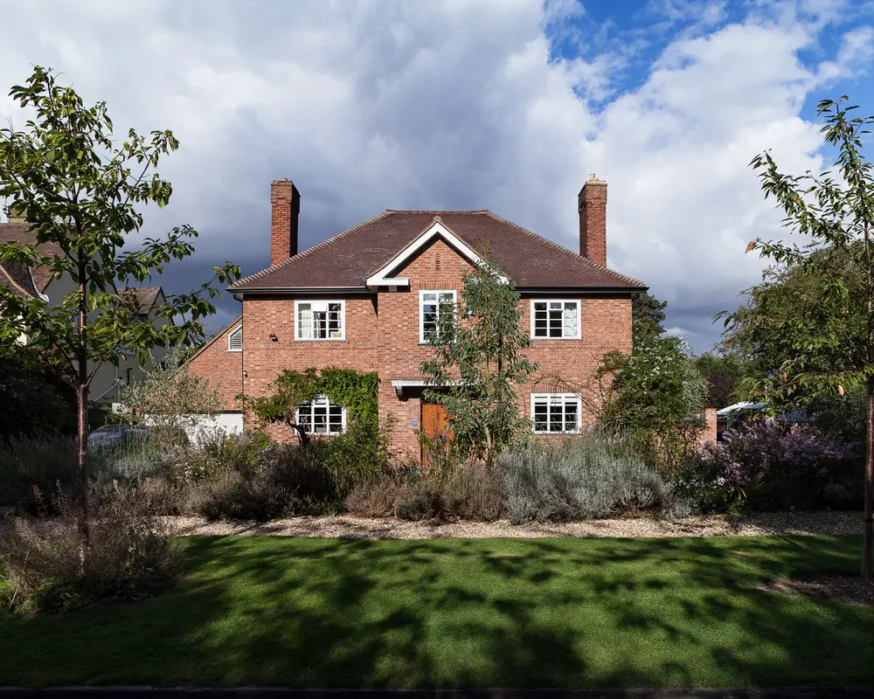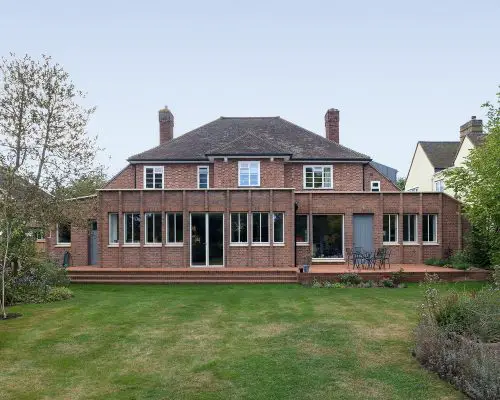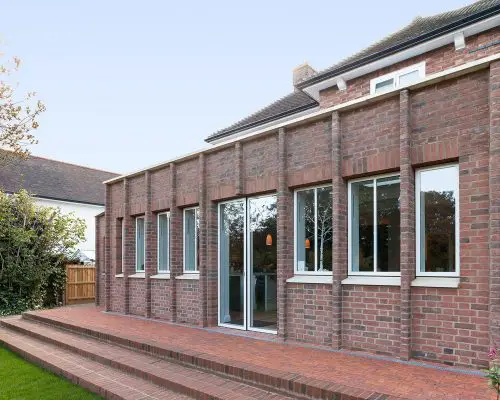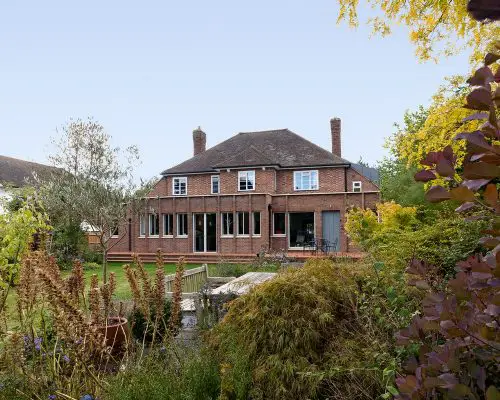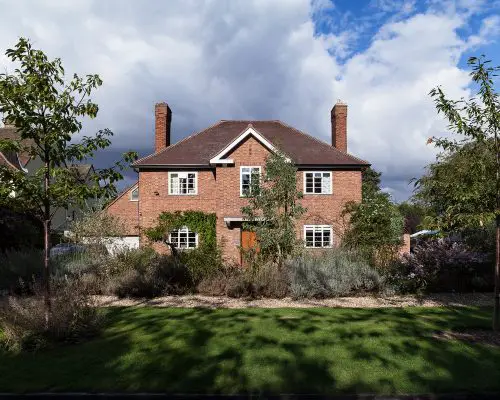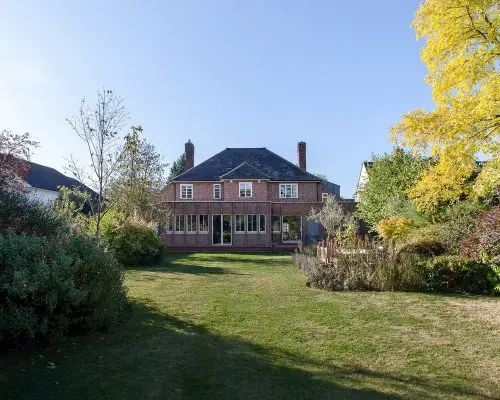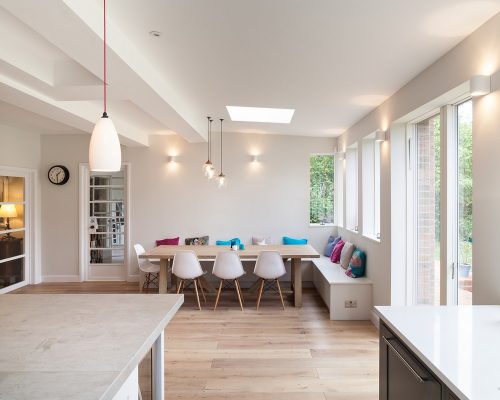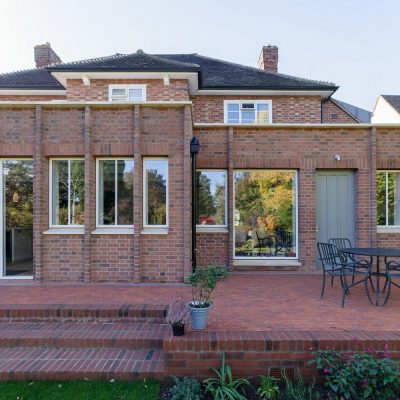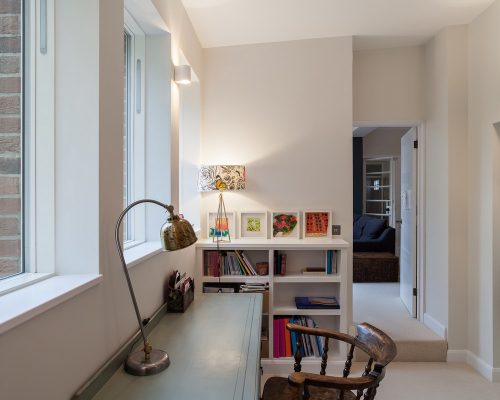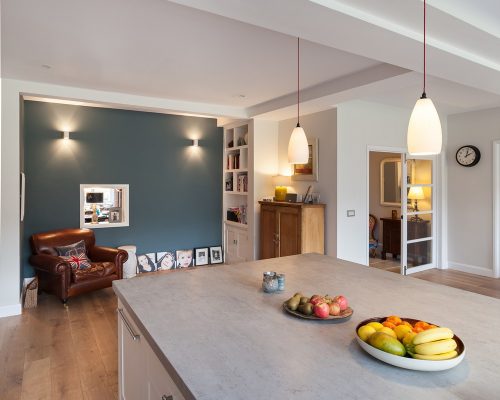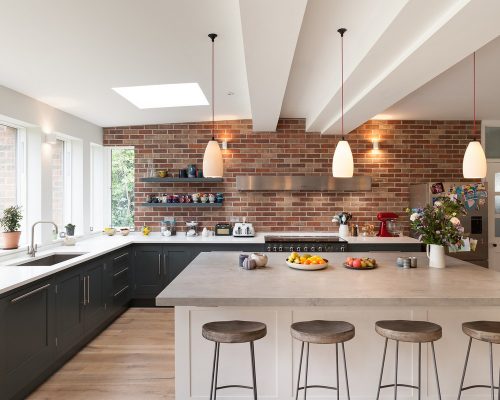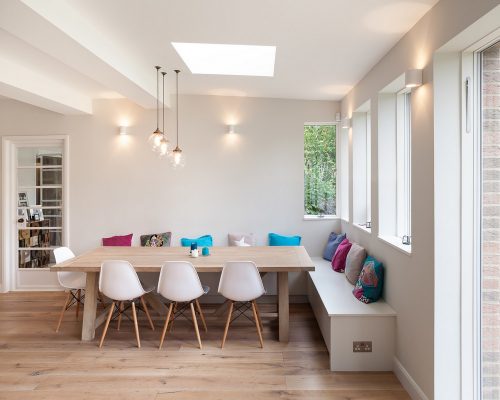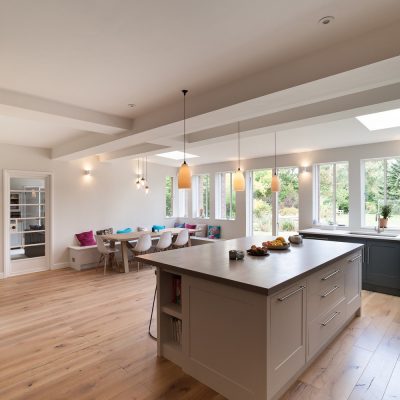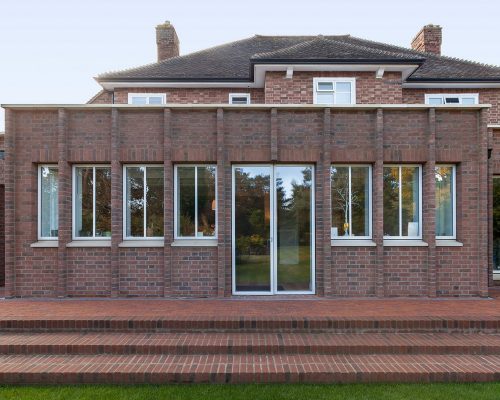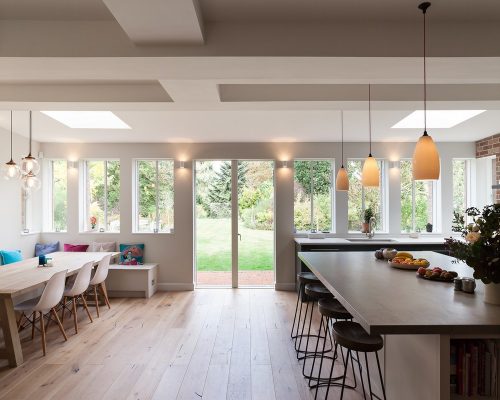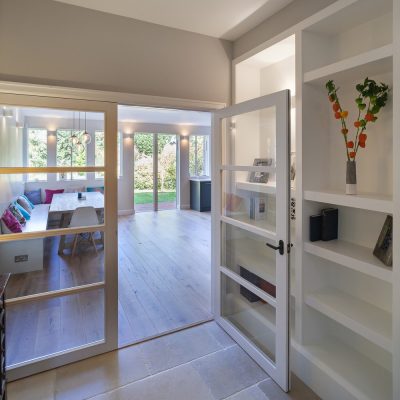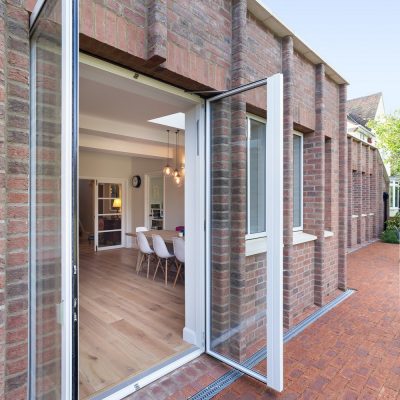Cambridge Garden House, Cambridgeshire Architecture, English Building News, Images
Garden House in Cambridge
30 Mar 2021
Cambridge Garden House
Architects: Cairn
Location: Cambridge, Cambridgeshire, England, UK
Sensitively crafted extensions and renovation of the detached Cambridge Garden House in a Cambridge Conservation Area.
The new extension allows the ground floor to feel connected to the garden, while still complimenting the solid brick construction of the original building. Curved brick piers create rhythm and relief and form deep protective window reveals. Between the piers, the family rooms are open to new patio and wonderful garden.
Internally, the ground floor is planned as an interconnected collection of rooms linked with windows and glass doors. The changes fill the house with natural light and help the family to feel they are together, even when in different rooms.
What were the key challenges?
Permission to build in conservation area.
How to make an extension that felt contemporary and open to garden, but also complimented original house and felt solid and robust.
Make sure back of existing living room didn’t become too dark.
Make sure family stay connected to each other, even if in different rooms.
What was the brief?
House in a lovely area, with fantastic garden, but in need of renovation and extension to house family of 5.
Wanted open kitchen and dining area to form communal heart of the house.
Other new rooms required: kids snug, home office, utility room and bathroom
Make the most of the garden, improving both visual and physical connections form the house, but didn’t want a glass-box. Wanted to maintain a sense of solidity and cosiness.
Small roof extensions to create more usable space on first floor, including ensuite for master bedroom and larger guestroom.
What were the solutions?
Carefully made case in submission to council and early engagement with Planning Officers.
Used red brick and white windows to tie-in to house. To soften the feeling of the wall, selected hand-made bricks with cownose curved ends.
Arrangement of vertical brick piers creates rhythm and relief to rear of house, complimenting arts and crafts derived style of original building.
Deep window reveals give façade depth from outside and increase feeling of thick protective walls when looking out from inside. The design is for a strong new façade as a solid backdrop to the garden, while still allowing openness to the garden between the piers. The wall feels both solid and intricate, protective and open.
New snug behind living room has very large picture window framing the garden, together with central rooflight. Glass doors connecting this to living allow the light and views to benefit both rooms.
The ground floor has been planned as an interconnected collection of rooms, encouraging movement and interaction. All the rooms, aside from wc’s, have more than one door and comfortable places have been made to sit throughout, with no area used solely as circulation. Some rooms are bright and open, others offer intimate nooks for privacy.
Key products used:
Velfac windows
Zinc roof
Wienerberger bricks
Who are the clients and what’s interesting about them?
Family of five, moving to Cambridge from London. Had lived in house for few years first – long enough to get to know it and what they needed.
How is the project unique?
Craftmanship of brick extension structure, that is neither a pastiche of the original house, nor an overtly different glass-box. It is clearly new, but also increases appreciation for the qualities of the original building.
Architects: Cairn
Images: Peter Landers
Cambridge Garden House, Cambridgeshire images / information received 300321
Location: Cambridge, UK
Stanton Williams Cambridge Buildings
Cambridge building designs by Stanton Williams, Architects
New Buildings in Eddington
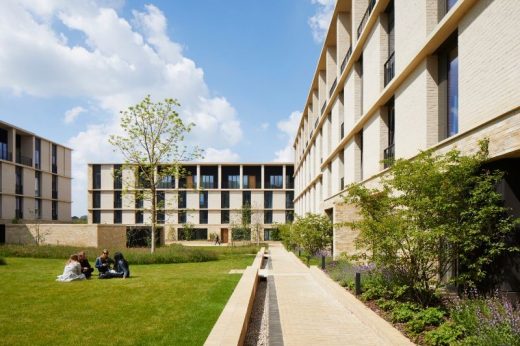
photo © Jack Hobhouse
Buildings in Eddington, Northwest Cambridge Homes
The Simon Sainsbury Centre

photography © Hufton+Crow
The Simon Sainsbury Centre Building
Cambridge Judge Business School Building
Cambridge Judge Business School Building
Sainsbury Laboratory, University of Cambridge Botanic Garden
Sainsbury Laboratory
Cambridge Architecture
Cambridge Architecture Design – chronological list
Cavendish III Physics Laboratory, Cambridge Science Park
Design: Jestico + Whiles Architects
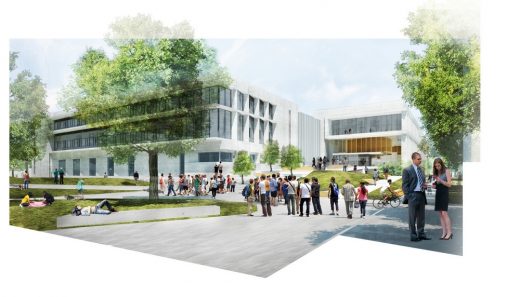
image : Forbes Massie
Cavendish III Physics Laboratory Building
Stapleford Granary Arts and Music Venue
Design: MCW architects
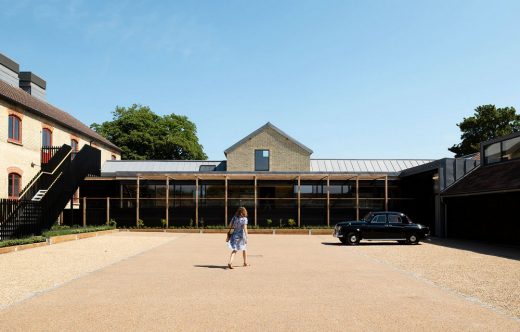
photograph : Jim Stephenson Colin Moses ACE Foundation
Stapleford Granary Arts and Music Venue Building
The Triangle Building
Design: Eric Parry Architects
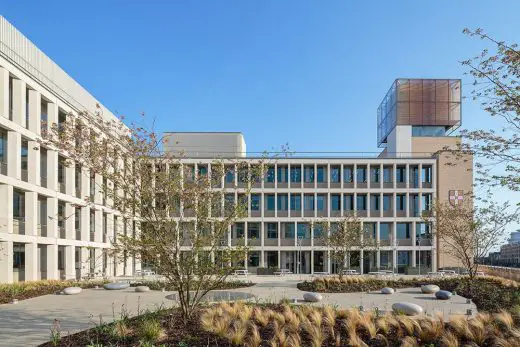
image Courtesy architecture office
The Triangle Building
Cambridge Building – Architecture Tour of the city on one page
Cambridge Architects – Alphabetical list of all featured designers
Comments / photos for the Cambridge Garden House, Cambridgeshire page welcome

