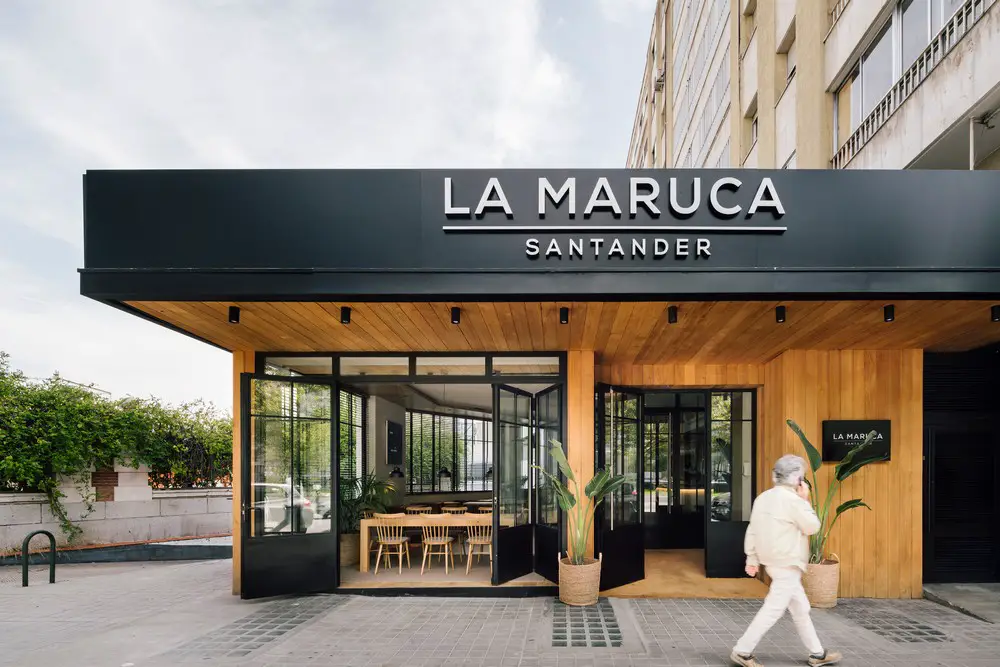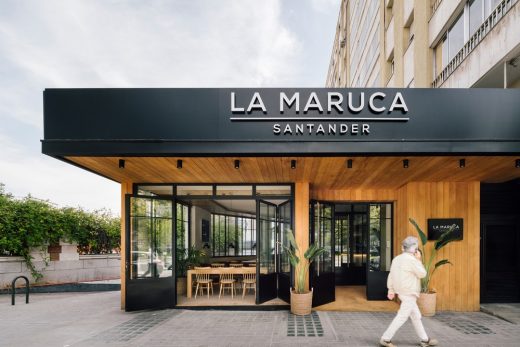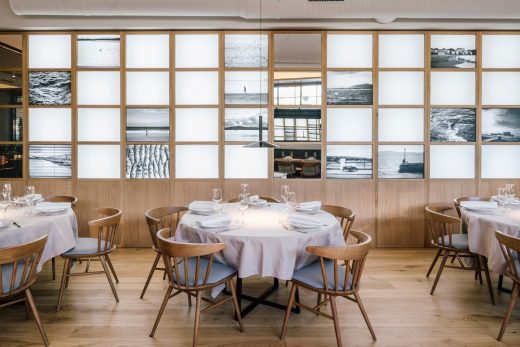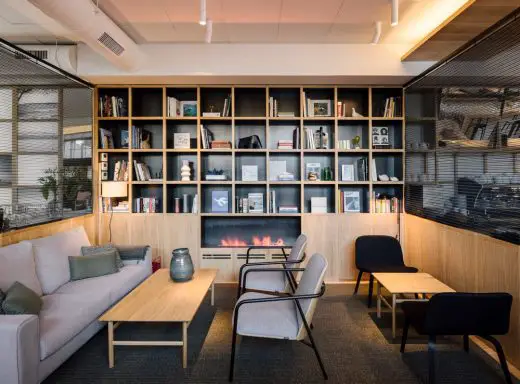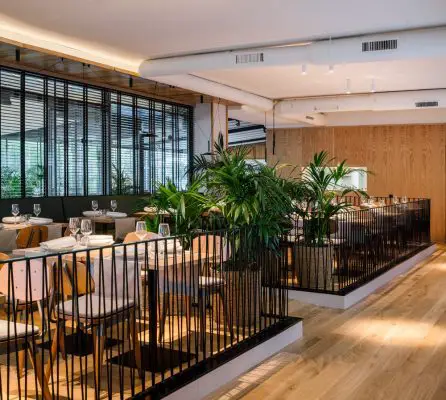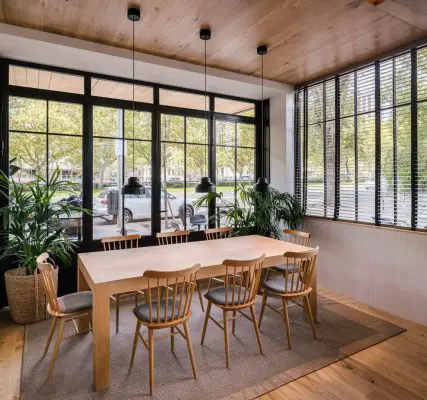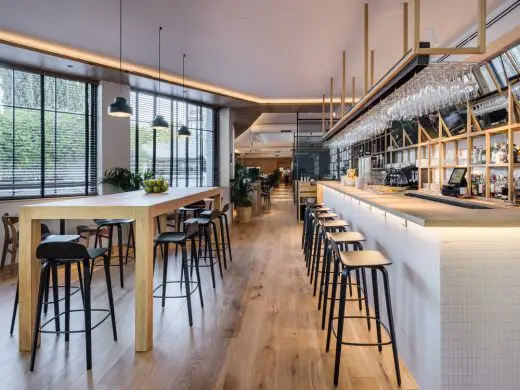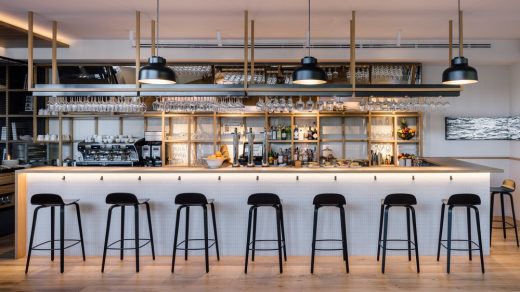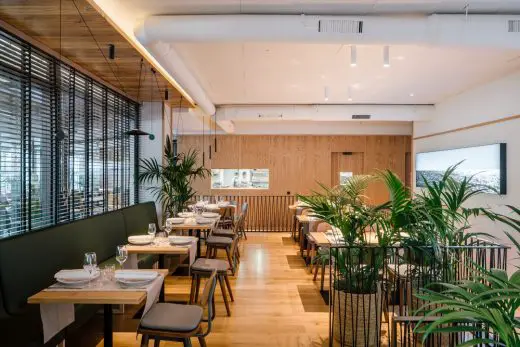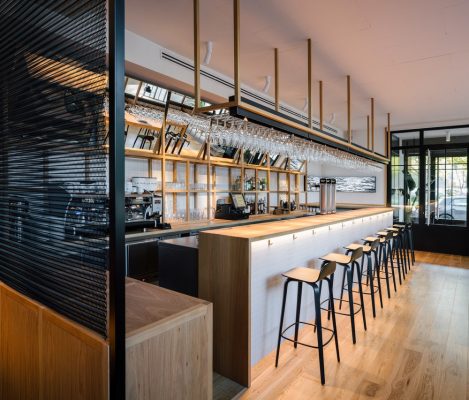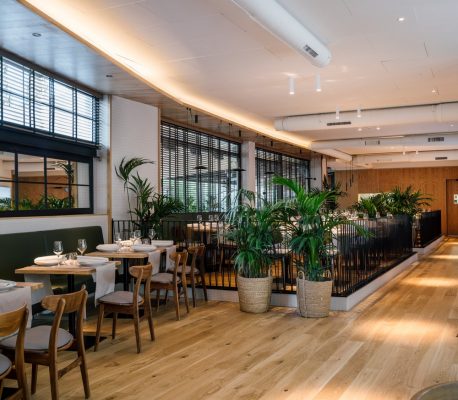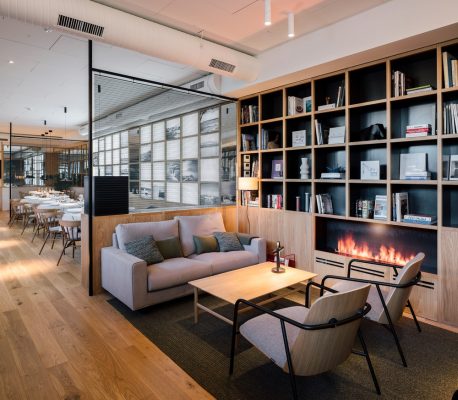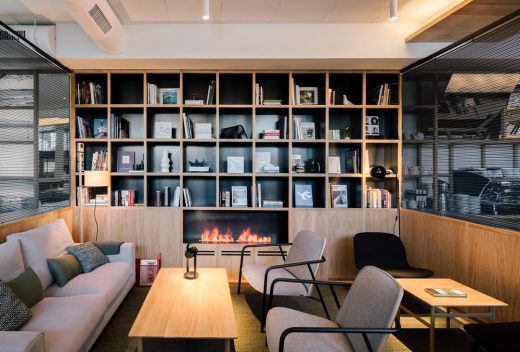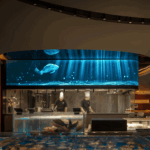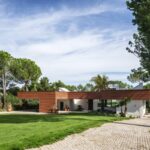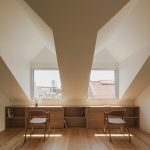La Maruca de la Castellana Madrid, Spanish Restaurant Interior, New Spain Building Images
La Maruca de la Castellana in Madrid
28 Mar 2021
Design: ZOOCO ESTUDIO
Location: Madrid Spain
Photos by Imagen Subliminal
La Maruca de la Castellana
The La Maruca de la Castellana project addresses the rehabilitation and implementation of the second restaurant of La Maruca in Madrid city. The project is ubicated on a large property with a very tight budget per square meter.
The starting point of the design was focused on the search for economic resources that can be adapted to the multiple situations and circumstances of the inherited property. As we did not have the possibility of a complete refurbishment, we had to work on the space by overlapping new elements on top of the existing ones.
The two main resources were the following: a perimeter band of variable height with a ceramic tile according to the needs and the repetition of the square as a geometric shape.
The perimeter ceramic protects the walls from bumps and friction. It is composed of a 1: 2 rectangular matte white ceramic tile. Due to its proportions, it allowed us to play with the different directions in different surfaces, always making a full-piece encounter in between surfaces
This ceramic band dialogues and supports the second element, the wooden profile. Through these profiles, we generate an interior modulation using the square as the main geometry. We created the back-bar and the over-bar structures with this system of wooden slabs.
We redesign existing elements of the original property by creating the shelving for a fireplace or a grid for illuminated photos.
The last design resource allows us to divide the space in a perceptively way, not visually: Suspended metallic meshes. This meshes confine different environments such as the bar, lounge, or reserved áreas and make them more welcoming to the clients. However, these meshes does not block the visual depth throughout the whole project.
La Maruca de la Castellana in Madrid – Building Information
Year: 2020
Place: Madrid
Team
Collabs: Miguel Crespo Picot, Javier Guzmán Benito, Sixto Martín Martínez – ZOOCO ESTUDIO
María Larriba, Jorge Alonso
Construction: NIMBO PROYECTOS SL
Illlumination: ZOOCO ESTUDIO (www.zooco.es)
Furniture: ZOOCO ESTUDIO (www.zooco.es)
Photographer: Imagen Subliminal
La Maruca de la Castellana, Madrid images / information received 280321
Location: Madrid, Spain, southwestern Europe
Architecture in Madrid
Madrid Architecture Tours by e-architect for groups
Architects: IDOM
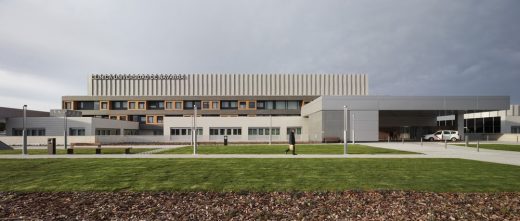
photo : Aitor Ortiz
University of Navarre Clinic
The project for the new University of Navarre Clinic in Madrid follows a high specialization, teaching and research hospital model, in which the patient is at the centre of all care.
Complete Apartment Renovation in Madrid
Design: OOIIO Architecture
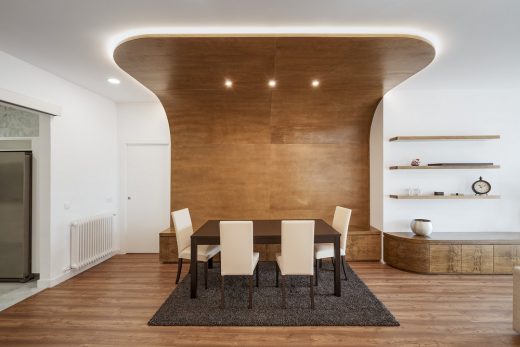
image Courtesy architecture practice
Complete Madrid Apartment Renovation
The key to the comprehensive reform project would now be to bet on natural light.
, Madrid, Spain
Hotel Puerta America
Buildings / photos for the La Maruca de la Castellana, Madrid building design by ZOOCO ESTUDIO page welcome

