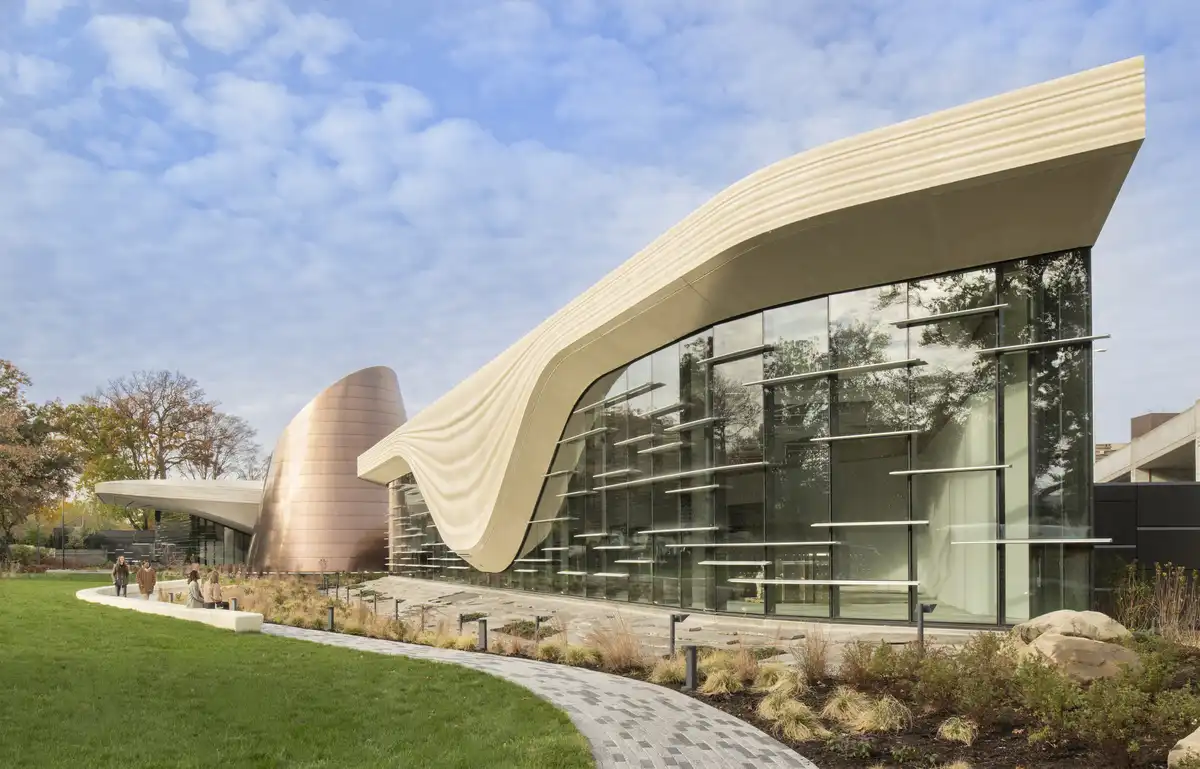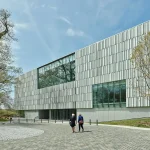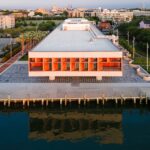Cleveland Museum of Natural History building design, DLR Group architects news, CMNH Ohio USA
Cleveland Museum of Natural History Building News
December 12, 2024
Design: DLR Group
Museum of Contemporary Art Cleveland News
Location: 1 Wade Oval Drive, University Circle, five miles east of Downtown Cleveland, Ohio, United States of America
Cleveland Museum of Natural History Solidifies Sustainability Commitment with Highest U.S. Green Building Achievement
The Cleveland Museum of Natural History, designed by DLR Group, is the first museum in the United States to earn Leadership in Energy and Environmental Design (LEED)v4 Building Design and Construction, New Construction (BD+C NC) Platinum certification
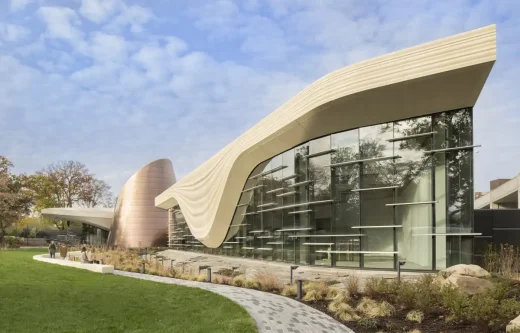
image courtesy of architecture practice
Cleveland Museum of Natural History Building – LEEDv4 BD+C NC Platinum
CLEVELAND (December, 2024) – The Cleveland Museum of Natural History, in partnership with DLR Group, has achieved the highest honor in sustainable building design, becoming the first museum in the United States to earn LEEDv4 BD+C NC Platinum certification. A prestigious status designated by the U.S. Green Building Council (USGBC), LEED is “the international standard for the design, construction and operation of high-performance structures”1 and LEEDv4 Platinum certification represents the pinnacle of energy-efficient building standards.
“As a leading cultural institution and a champion of a better future for both humans and the planet, the Museum’s new architecture reflects its mission,” said Sonia Winner, Museum President & CEO. “Through our partnership with DLR Group, our transformation aligns the exterior of our building with the exhibits within. It is architecture in service of our natural world.”
“With the LEEDv4 BD+C NC Platinum certification, the Museum sets a new standard for natural history museums,” said DLR Group Principal and Global Architecture Leader Joshua Haney. “Using the past to inform our present to build a better future combined with a collaborative strategy, we produced a beautiful, energy-efficient building that elevates the human experience through design.”
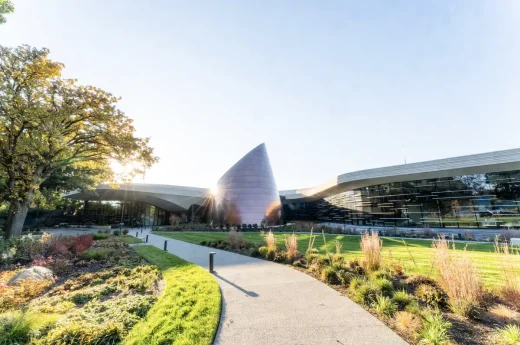
image courtesy of architects practice
TRANSFORMATION
The Cleveland Museum of Natural History’s $150 million transformation project is an unprecedented reinvention that aligns the Museum’s architecture with its mission of instilling a passion for nature and science in all learners. The project reimagines an existing 217,250 SF facility, located prominently within Cleveland’s cultural district, to more than 375,000 SF with more than 2 acres of outdoor visitor areas.
The project includes a new Visitor Hall, lobby, and exhibit wing with completely new exhibits that break away from traditional museum compartmentalization by time period and scientific discipline. Instead, the Museum’s reconceptualized exhibits present an integrated storyline of planetary and biological processes that make these powerful forces tangible and relevant to contemporary life.
PATHWAYS TO LEED PLATINUM CERTIFICATION
Working together and with consultant partners for landscape and civil design, DLR Group employed several passive and active sustainable design strategies to achieve LEED Platinum certification.
Visible Sustainability
The Museum’s mission for the transformation project is to educate the community on how humans are connected to and impact the natural environment. In response, DLR Group designed a sustainability feature to be on display and spark curiosity for visitors by activating the primary façade of the new wing. During rain events, stormwater runoff is reduced by capturing rainfall from the roof via a gutter that daylights storm water through the GFRC cladding onto the alvar stone outcropping below. A rain garden with native plants reduces stormwater runoff by absorbing rainfall from the roof.
Key Sustainable Highlights:
- Water Management: In addition to the visible stormwater runoff, plumbing fixtures reduce indoor potable water use by 37%.
- Restoration and Wildlife Protection: Restoring over 50% of the site with native vegetation and trees reduced outdoor potable water use by 60%, mitigated heat island effects, and supported pollinators and birds. Bird-friendly glass and minimized light pollution protect wildlife.
- Energy Efficiency: A mix of passive strategies (low-e glazing, roof insulation, shading) and active systems (efficient HVAC, solar photovoltaic arrays) reduced energy use by 32% compared to ASHRAE 90.1-2010 standards. Post-occupancy monitoring is in place to optimize performance.
- Carbon Reduction: A Building Life-Cycle Impact Reduction study showed a >10% reduction in embodied carbon for the new spaces.
- Sustainable Materials: The project diverted over 75% of construction waste from landfills, and interior designers prioritized materials with environmental product declarations (EPDs) and verified sourcing.
- Indoor Environmental Quality: Low-VOC materials, optimized acoustics, and daylight access for 95% of occupied spaces enhance comfort and health.
The Museum’s transformation began in early 2020, completing work on the building in spring 2024. The Museum’s official Grand Opening celebration will take place from December 13 through December 15, 2024.
1https://www.usgbc.org/leed/v4
Cleveland Museum of Natural History
The Cleveland Museum of Natural History illuminates the world around us and inspires visitors to engage with the natural forces that shape their lives. Since its founding in 1920, the Museum has pioneered scientific research to advance knowledge across diverse fields of study and used its outstanding collections, which encompass millions of artifacts and specimens, to deepen the public’s understanding of the dynamic connections between humans and nature.
Through its Natural Areas Program, the Museum stewards more than 12,500 acres of protected ecosystems across northern Ohio. A community gathering place, educational center, and research institution, the Museum is a vital resource that serves Cleveland and the nation. For more information, visit CMNH.org.
DLR Group
DLR Group is an integrated design firm delivering architecture, engineering, interiors, planning, and building optimization for new construction, renovation, and adaptive reuse. Our promise is to elevate the human experience through design.
This promise inspires sustainable design for a diverse group of public and private sector clients; local communities; and our planet. DLR Group is 100 percent employee-owned and fully supports the initiatives and goals of the 2030 Challenge and is an initial signatory to the China Accord and the AIA 2030 Commitment.
Cleveland Museum of Natural History building image / information received 111224
Address: 1 Wade Oval Dr, Cleveland, OH 44106, United States
Phone: +1 216-231-4600
Founded: 1920
Cleveland Buildings
Contemporary Cleveland Architecture Designs – recent architectural selection from e-architect below:
Maltz Performing Arts Center
Architects: MGA Partners
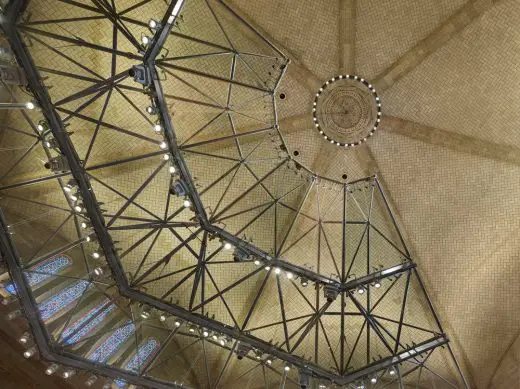
photo : Halkin | Mason Photography
Maltz Performing Arts Center in Cleveland
Cleveland Museum of Art – Renovation + Extension
Design: Rafael Vinoly Architects
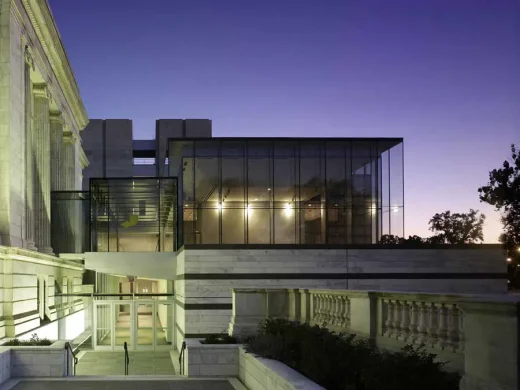
photo : Brad Feinknopf
Cleveland Museum of Art
Reflects Folly
Architects: SILO AR+D
Reflects Folly Cleveland Building
NASA Research Support Building
Architects: TEN Arquitectos
NASA Research Support Building in Cleveland
Museum of Contemporary Art Cleveland
Design: Foreign Office Architects
Museum of Contemporary Art Cleveland
Cleveland State University Student Center
Design: Gwathmey Siegel & Associates Architects with Braun & Steidl Architects
Cleveland State University Student Center
+++
Ohio Buildings
Ohio Building Designs – key selection:
Clifton Court Hall, College of Arts & Sciences, University of Cincinnati
Architects: LMN Architects
Clifton Court Hall, University of Cincinnati
Lindner Athletic Center at the University of Cincinnati
Design: Bernard Tschumi Architects
University of Cincinnati
Great American Building, Queen City Square, Cincinnati
HOK
Great American Building
Comments / photos for the Cleveland Museum of Natural History building design America Architecture design by DLR Group Architects page welcome.

