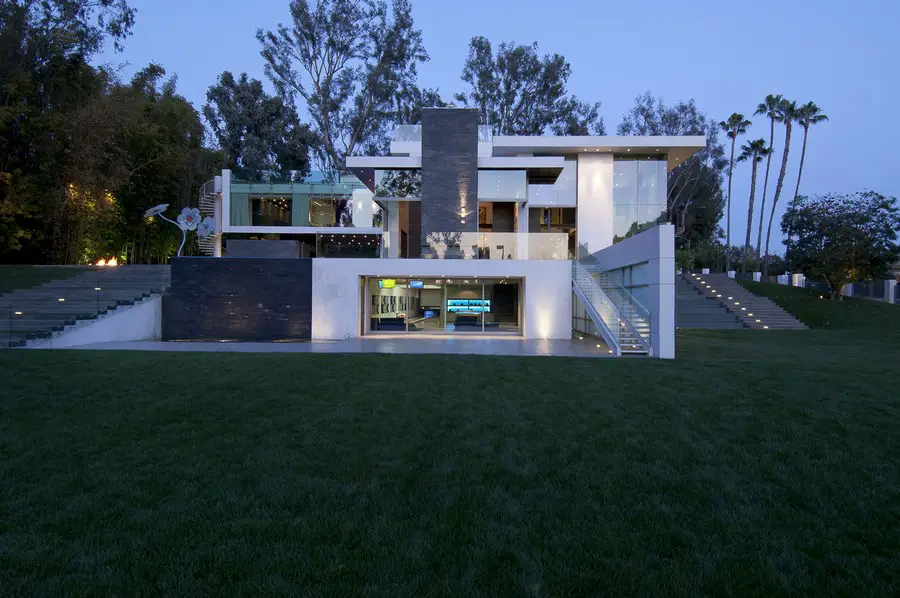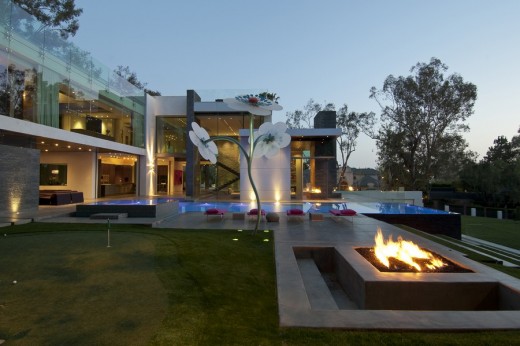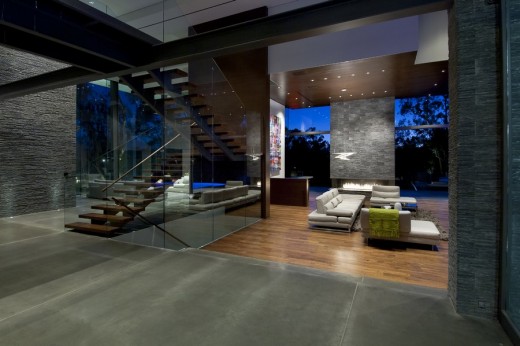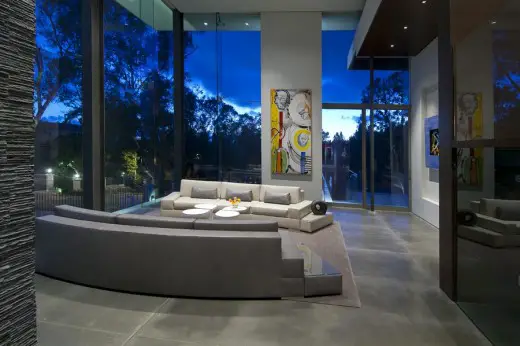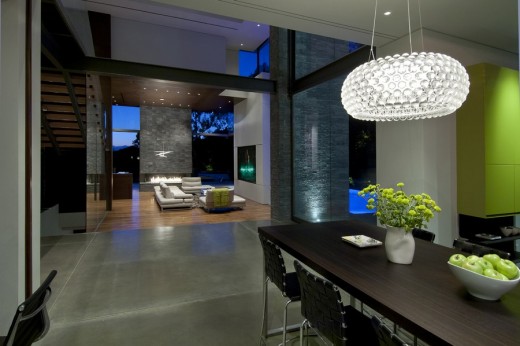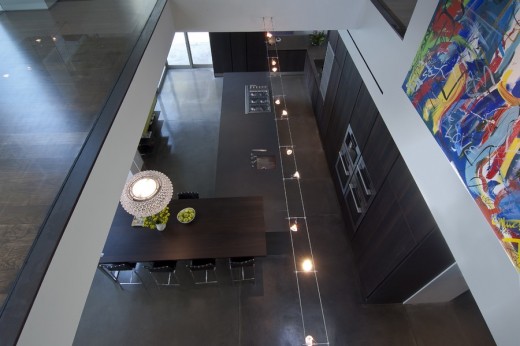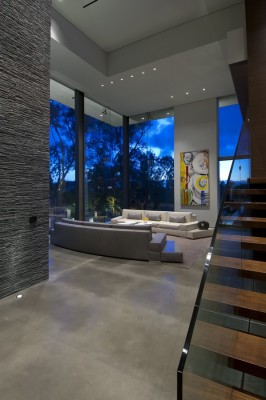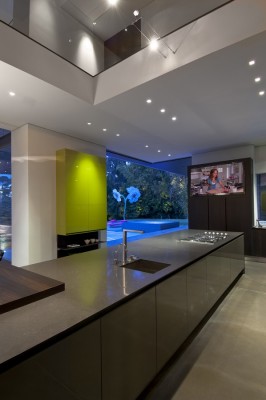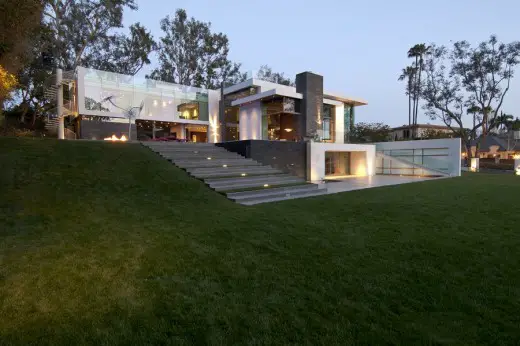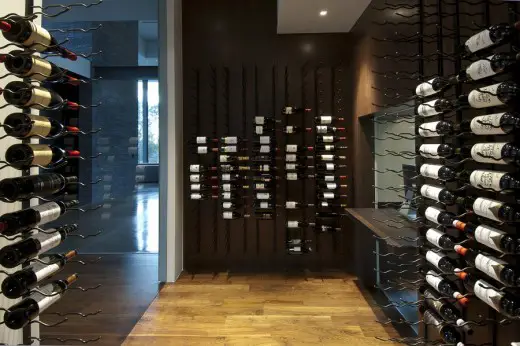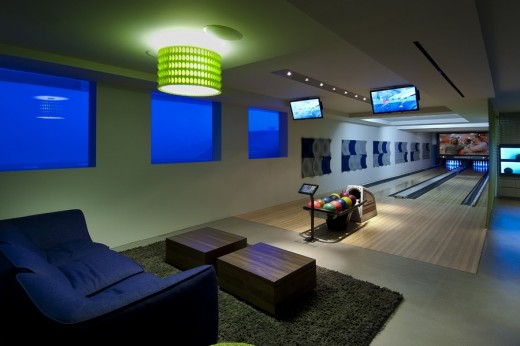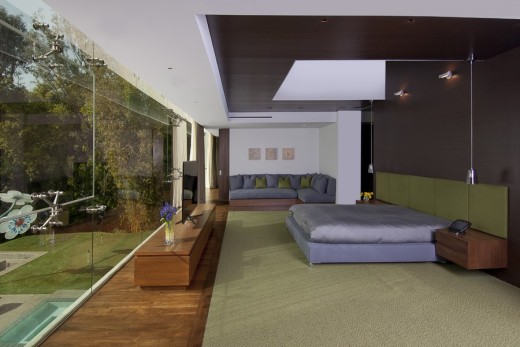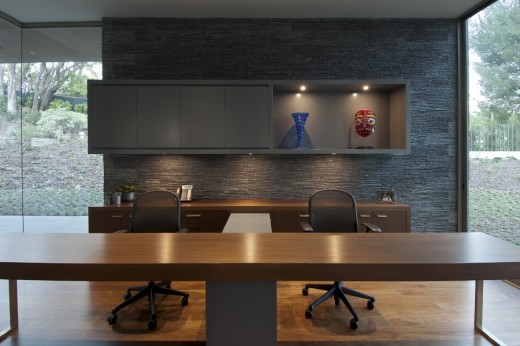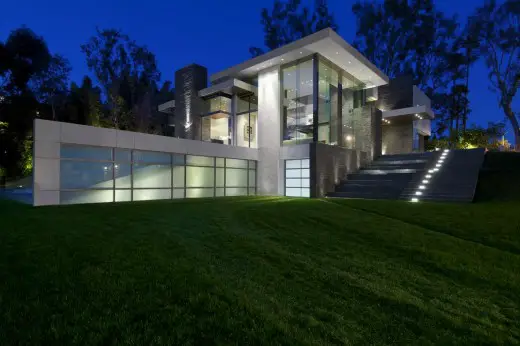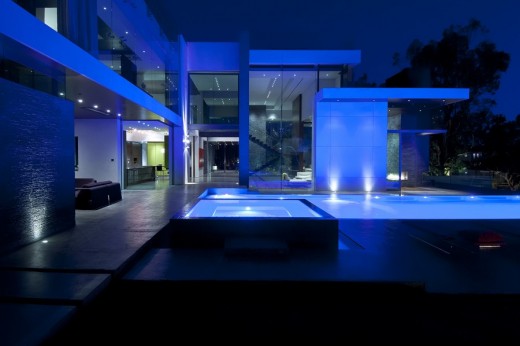Summit House, Beverly Hills luxury home architects, Modern US property images, Californian architecture project
Summit House in Beverly Hills
USA Large Luxurious House: New Residence in CA design by whipple^russell architects, United States of America.
Mar 2, 2016
Location: Beverly Hills, California, USA
Design: whipple^russell architects
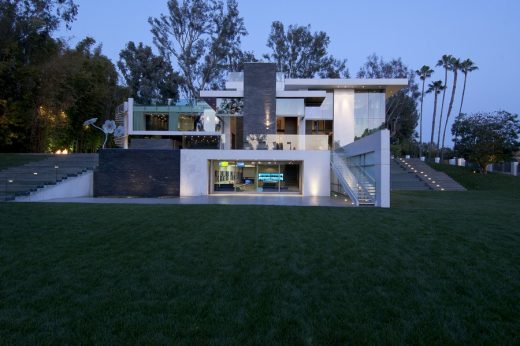
Southern Californian luxury real estate photos courtesy of architects office
Summit House Beverly Hills Property
The clients for the Summit House project were a family intent upon staying closely connected even while moving to a considerably larger home.
This was accomplished with the use of energy efficient glass walls throughout, an open floor plan, and sight lines between floating levels and rooms allowing the family members to stay connected visually throughout the space.
They also had a passion for modernism and had collected art pieces that we included in our 3D models to make sure scale and placement were considered.
One of the owners is a well-known sports agent making the entertaining of adults as well as teenage children and their friends an essential design goal.
Summit house holds examples of our interest in both modern functionality and innovation.
Prior to construction, an old home on the property was intricately deconstructed so that building materials, fixtures and appliances could be reused or donated to non-profit organizations.
The new residence is a series of vertical and horizontal floating planes. It uses extensive solar power, a gray-water reclamation system, and sound passive-solar design elements making it the first house permitted under the city of Beverly Hills green building ordinance.
The house is “smart,” using a computer to control shades, the gray water system, as well as the entertainment centers. The bowling alley on the lower level features an “underwater view” into the pool via custom windows.
Oversized pocket doors and a 10’X10′ glass floataway wall separate the central gallery, family room and kitchen from the exterior terraces and pool – when open, the outside is inside.
Summit House in Beverly Hills, California – Real Estate Information
Project Completed: September 2011
Project Size: 10,200 sf
Summit House in Beverly Hills images / information from whipple^russell architects, USA
Location: Beverley Hills, Southern California, United States of America
Beverly Hills Buildings
Beverly Hills Buildings
Benedict Canyon Residence
Design: Whipple Russell Architects
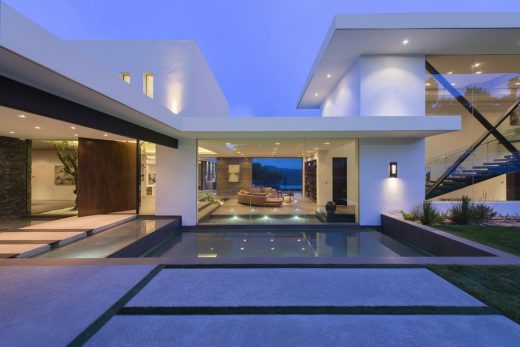
photograph : William MacCollum
Benedict Canyon Residence in Beverly Hills
Carla Ridge House
Architect: Whipple Russell Architects ; Interior Design: McCormick and Wright
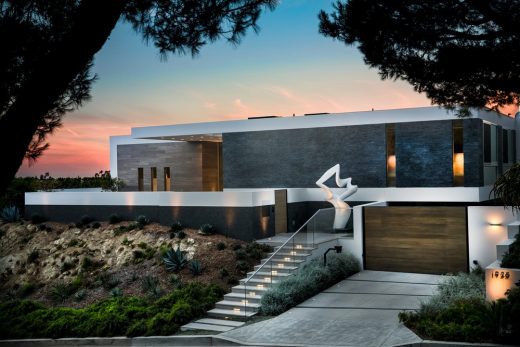
photography : Jason Speth
Carla Ridge House in Beverly Hills
Californian Buildings
, Los Angeles County, California
Architects: Walker Workshop
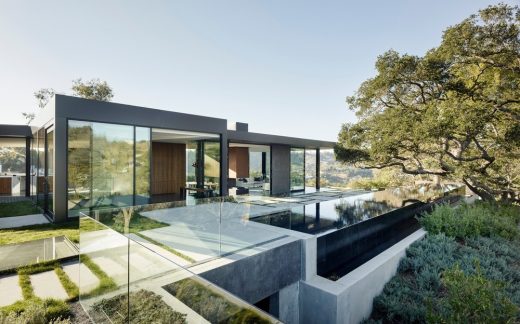
photograph : Joe Fletcher
Oak Pass House in Beverly Hills
One Window House, Venice
Design: Touraine Richmond Architects, California
One Window House
Mill Valley House in California
Design: CCS Architecture
Mill Valley House in California
Comments / photos for the Summit House in Beverly Hills luxury real estate design by whipple^russell architects page welcome.

