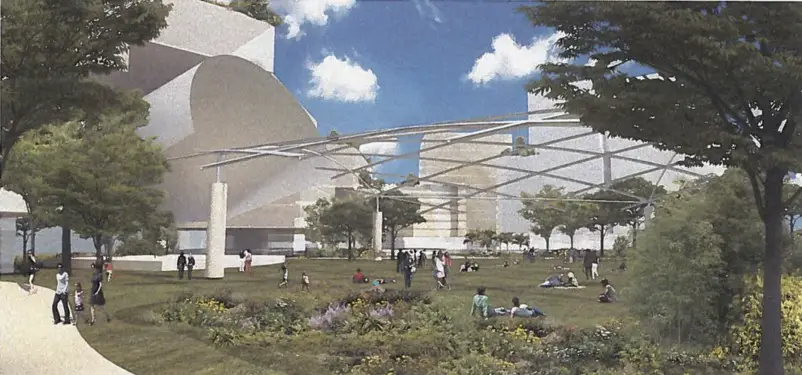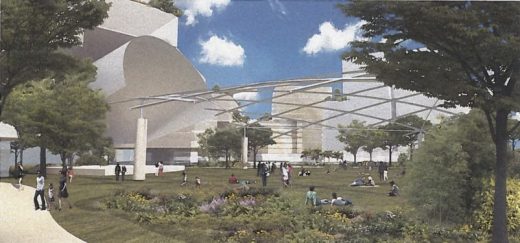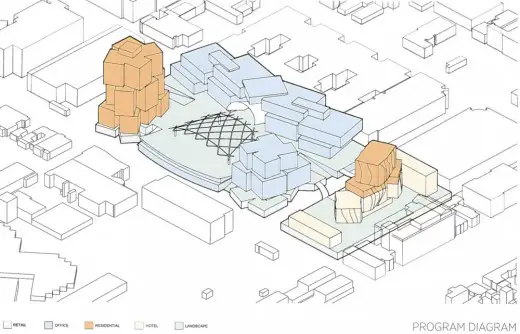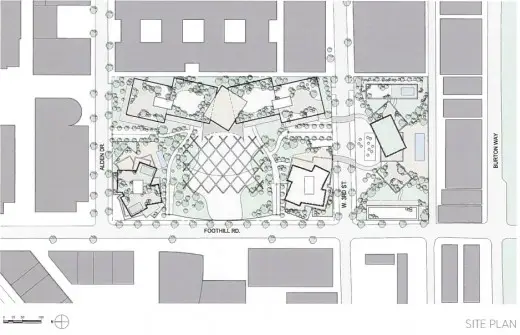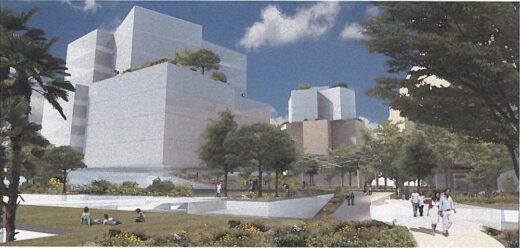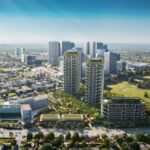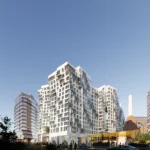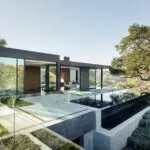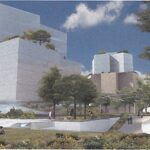Beverly Hills Campus by Frank Gehry Building, Architect, Townscape Partners Project, Image
Beverly Hills Mixed-Use Campus by Frank Gehry
Townscape Partners Development in Los Angeles design by Gehry Partners, architects, CA, USA
Mar 4, 2016
Beverly Hills Mixed-Use Campus Design by Frank Gehry
Design: Gehry Partners, architects
Beverly Hills Mixed-Use Campus by Frank Gehry Architects
Frank Gehry’s unsolicited plan for Beverly Hills mixed-use campus awaits city council agreement.
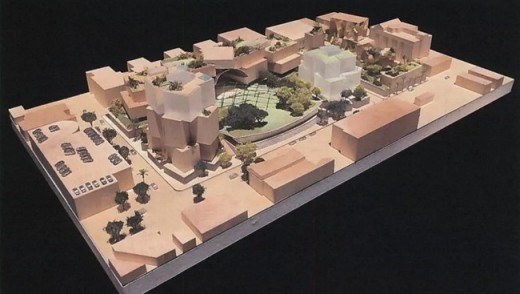
images via Townscape Partners/Gehry Partners presentation
The City Council has directed staff to plan a series of public meetings that could decide whether a development designed by world-renowned Pritzker-prize winning architect Frank Gehry will end up in a 6.5 acre area in the City’s Industrial/Entertainment District, east of City Hall, reports the Beverly Hills Courier.
The proposed development would include 500,000 square feet of entertainment, media and tech office space, 150 residential condominium units, 50,000 square feet of neighborhood retail and restaurants, a 3-acre park and a 180-room five-star hotel.
Mar 3, 2016
Earlier this month, developer Townscape Partners and the architecture firm Gehry Partners presented an unsolicited plan to the Beverly Hills City Council to build a huge mixed-use campus that would include hip office space, a five-star hotel, retail, and a three-acre public park on about seven acres of land that is, for the most part, owned by the city (a small portion is privately held). The Beverly Hills Courier reports that the council is expected to approve an agreement at their meeting tonight that should help this unexpected and enormous project take a big step forward.
Starchitect Frank Gehry himself gave the presentation to the city council, along with Townscape Partners’ cofounder. The team is asking that Beverly Hills give Townscape a 99-year lease on the property, which spans both sides of Third Street just east of Foothill Road, according to a staff report.
The proposed development would have about 500,000 sqft of office space geared toward entertainment, tech, and media tenants; 50,000 sqft of “neighborhood serving retail” space; 150 condos; an “elevated” three-acre public park with a dog park and a concert venue; and a five-star hotel with 180 rooms.
The plan also includes a headquarters for a “top tier talent agency or the corporate home office for a studio or production firm.” For that building,
The design focus is centered on iconic exterior architecture, floor to ceiling glass, private controlled entrance and reception, and many great corner office exposures. This building will be the jewel box that any top tier entertainment firm will be thrilled to call home.
Gehry and Townscape are working together on a similar project on the Sunset Strip, where their huge 8150 Sunset project will dramatically alter the landscape at the border of Hollywood and West Hollywood.
Link: Beverly Hills Mixed-Use Campus Building design by Frank Gehry
Location: Beverly Hills, Los Angeles, California, USA
Beverly Hills Buildings
Beverly Hills Buildings
Benedict Canyon Residence
Design: Whipple Russell Architects
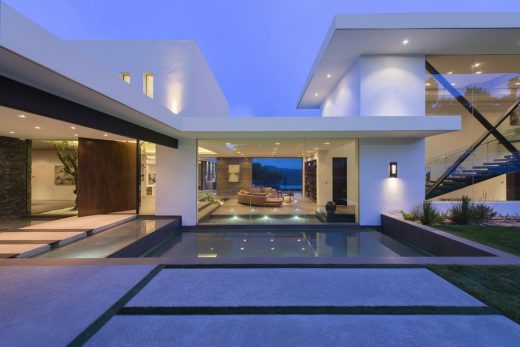
photograph : William MacCollum
Benedict Canyon Residence in Beverly Hills
Carla Ridge House
Architect: Whipple Russell Architects ; Interior Design: McCormick and Wright
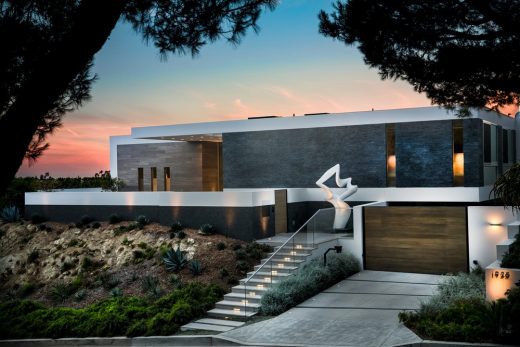
photography : Jason Speth
Carla Ridge House in Beverly Hills
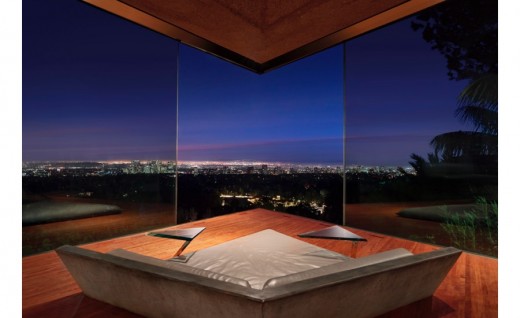
photo © Tom Ferguson Photography
Modern House in Beverly Hills
Oakpass Residence
Design: Heusch Inc Architecture
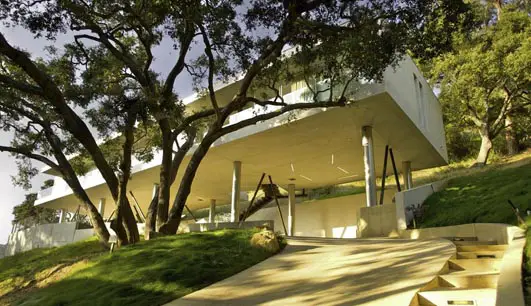
photograph : Frederico Zignani
Oakpass Residence in Beverly Hills
Jim Goldstein Skyspace in Beverly Hills
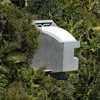
photo : Kenneth Johansson Photography
Jim Goldstein Skyspace in Beverly Hills
Los Angeles Architecture Designs
LA Buildings
Nakahouse, Hollywood Hills
Design: XTEN Architecture
Nakahouse
Oberfeld Residence, West Hollywood
Design: Studio Pali Fekete architects (SPF:a)
West Hollywood Residence
The Chemosphere – Malin Residence
Design: John Lautner architects
Comments / photos for Beverly Hills Mixed-Use Campus by Frank Gehry page welcome

