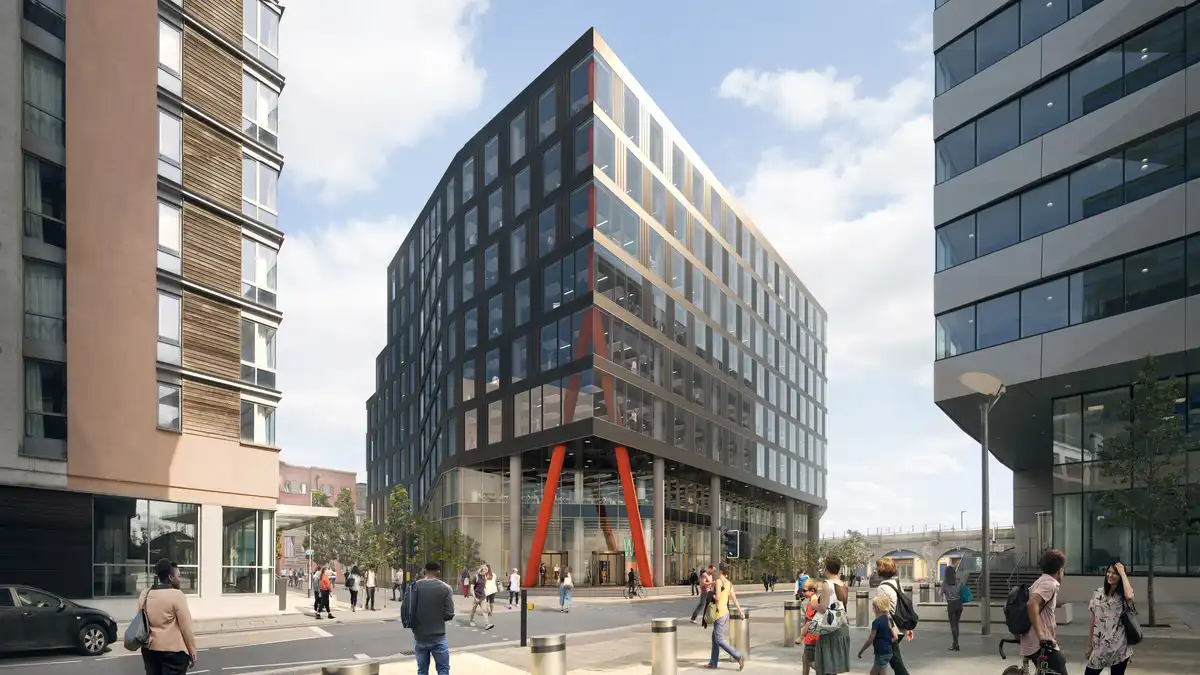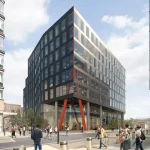Bristol architecture news 2025, Architect buildings, New English construction design, UK property
Bristol Architecture News
Contemporary south west England building designs images: United Kingdom properties updates.
post updated 17 June 2025
Bristol Architecture Designs – chronological list
21 January 2025
Radical Retrofit Office Building
Design: Sheppard Robson
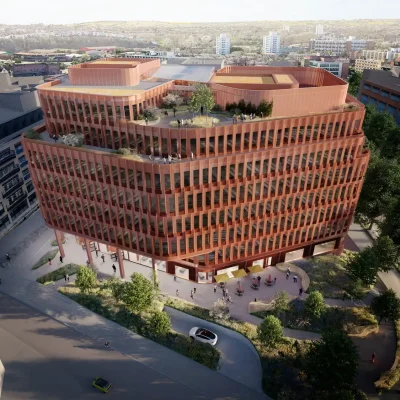
image: NJY studio
Radical Retrofit Office Building, Bristol, England
The design transforms the building’s wellness and sustainability credentials as well as its relationship to the surrounding city.
For client Ardstone Capital, and on behalf of the Ardstone Regional Office Fund, a joint venture between Ardstone Capital and CBRE IM, the proposal to rethink a prominent office building near Bristol Temple Meads Train Station, has been granted planning permission.
+++
Bristol Architecture News 2024
Southwest England Architecture Projects + Key New Property Designs:
2 December 2024
Welcome Building
Design: Hassell
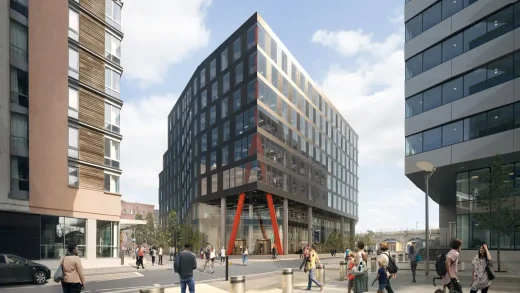
image courtesy of architects practice
Welcome Building Bristol workspace design
Welcome Building®, the new 207,000 sq ft workspace in Bristol, has achieved a SmartScore Gold Rating, one of only two in Bristol to do so. Delivered in a joint venture between EPISO 5, a fund managed by Tristan Capital Partners, and Trammell Crow Company (TCC), the project meets the highest credentials in connectivity and technology, supporting outstanding functionality and an exceptional occupier experience.
4 September 2024
Temple Quarter Building Development
Design: Sheppard Robson
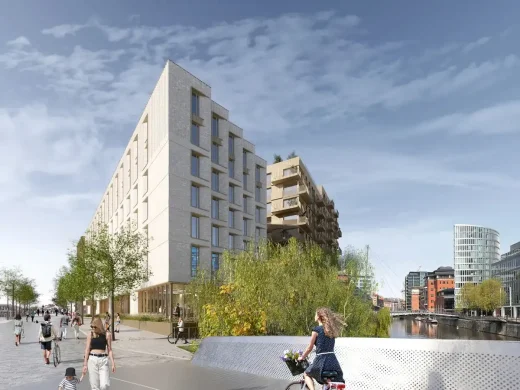
image © Levytskyi + Aloshyna visualisers
Temple Quarter Development Bristol
IKB Properties and Marick, with support from Sheppard Robson, have received planning permission from Bristol City Council for a key plot underpinning Homes England’s regeneration initiative. The project brings together a hotel and an aparthotel alongside a Build to Rent (BTR) development.
24 January 2024
Bristol Beacon Concert Hall and Music Hub
Architecture: Levitt Bernstein
![]()
photo © Tim Crocker
Bristol Beacon Concert Hall and Music Hub
8 March 2024
Interior design by Hassell unveiled for landmark Welcome Building in Bristol
Designs for the interior fit out of the ground floor ‘street’ at Welcome Building, a 207,000 sq ft new workspace for Bristol being delivered in a joint venture between EPISO 5, a fund managed by Tristan Capital Partners, and Trammell Crow Company, have been unveiled:
Welcome Building office design
+++
Bristol Building Developments
Southwest England Architectural Projects + Key New Property Designs
4 July 2023
Bristol Zoo Gardens, Clifton
Design: Perkins&Will’s London studio
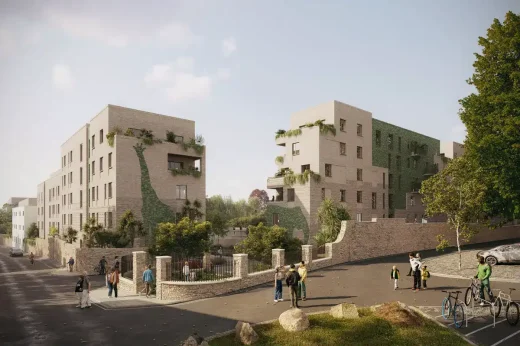
image courtesy of architects practice
Bristol Zoo Gardens Clifton homes
Perkins&Will (previously Penoyre & Prasad) has secured resolution to grant planning permission for the redevelopment of Bristol Zoo Gardens. The plans were submitted by Bristol Zoological Society, who have owned and managed the 12-acre Clifton site since it first opened in 1836.
+++
30 Nov 2022
Sustainability and ecology at heart of latest updates to Bristol’s Local Plan
The overarching plan that helps Bristol City Council to deliver new homes and workspace in the future now includes updated policies that will help Bristol respond to the climate and ecological emergencies.
Citizens are being asked to share their views on the latest version of the Bristol Local Plan which opened to consultation today.
The Bristol Local Plan is the main document that guides development in Bristol. It aims to:
– update all existing policies that are used for deciding planning applications
– guide development across the city over the next twenty years
– build a better Bristol.
As well as a much stronger focus on sustainability and ecology than ever before the need for genuinely affordable homes and delivering them in sustainable ways in the right places is another core priority for this latest version of the local plan.
Since the current Local Plan was agreed in 2014, new policies on biodiversity and proposed changes of approach at sites such as the Western Slopes, Brislington Meadows, and Yew Tree Farm are included that aim to give priority to nature conservation and food growing.
Councillor Nicola Beech, Cabinet Member for Strategic Resilience, Planning and Floods, said:
“Our local plan is informed by residents’ priorities and illustrates for developers and partners what we want to achieve in development terms and the journey we will take to get there.
“The latest policies introduced to our local plan over recent months will help us to deliver the homes our city will need in the right places but crucially also in a more sustainable way than ever before.
“I’d encourage all residents who care about the future of our city to get involved and have their say on this consultation. I can’t think of any document that will be so crucial to the delivery of buildings that will support future generations of Bristolians.”
The Bristol Local Plan consultation is available on the council website and will be open until 18 January.
25 May 2022
Great Brockeridge
Design: CaSA Architects
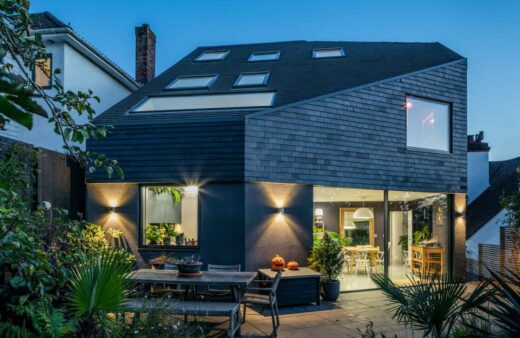
photo © Guy Sargent
Great Brockeridge Bristol house by CaSA Architects
The extension and renovation of this 1960s property in Bristol has completely transformed the performance, useability and identity of this house. Great Brockeridge is an intelligent, exemplar of refurbishment demonstrating that our existing building stock may be retained, renewed, and upgraded through intelligent design, and an active and engaged client and design team.
25 May 2022
2022 RIBA Southwest Building of the Year – Great Brockeridge property
Design: CaSA Architects
2022 RIBA Southwest Awards Winners
8 Apr 2022
Updated masterplan for Brabazon, former Filton Airfield – North Bristol, South Gloucestershire, Southwest England, UK
Design: architects Feilden Clegg Bradley Studios
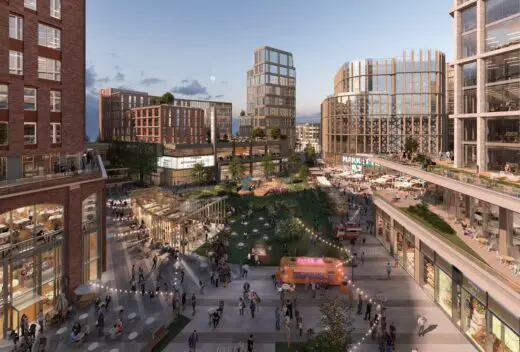
image courtesy of YTL Developments
Brabazon masterplan, Filton Airfield, Bristol
YTL Developments has submitted a planning application to update the masterplan for Brabazon: the new neighbourhood for Bristol being built on the historic former Filton Airfield.
14 Mar 2022
St Christopher’s Square
Design: PRP
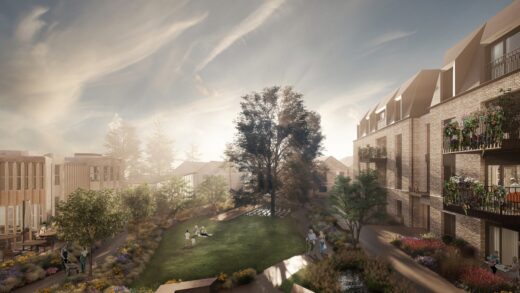
picture courtesy of architects office
St Christopher’s Square Bristol later living
Ethical investor FORE Partnership and integrated retirement community operator Amicala have submitted plans for an ultra-sustainable later living scheme in Bristol. Operated by Amicala and designed by PRP Architects, St Christopher’s Square will be one of the first net zero communities in the UK.
More Bristol Architecture News online here at e-architect soon
Bristol Architecture News in 2021
16 Jul 2021
New Bristol Zoo, Wild Place Project, Blackhorse Hill
Design: Feilden Clegg Bradley Studios / Grant Associates

photo courtesy of architects office
Bristol Zoo, Wild Place Project
Bristol Zoological Society has appointed two Bath-based firms – pioneering landscape architects Grant Associates and design practice Feilden Clegg Bradley Studios – to a specialist creative team that will be responsible for delivering its new vision for a world-leading zoo in the Southwest.
7 May 2021
The Navigator Building at Brabazon, Barnwell Crescent – former Filton Airfield – North Bristol
Design: architects Feilden Clegg Bradley Studios
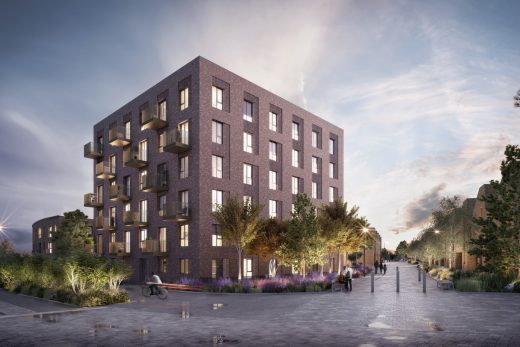
image courtesy of YTL Developments
The Navigator Building at Brabazon
Brabazon will be a thriving new neighbourhood for Bristol. With the first new houses approaching completion, YTL Developments is now launching The Navigator Building: the first offering of one and two-bedroom apartments at Brabazon.
More Bristol Architecture News online here soon
Bristol Architecture News for 2017 – 2020
27 June 2020
King Street Pedestrianisation
Design: LDA Design
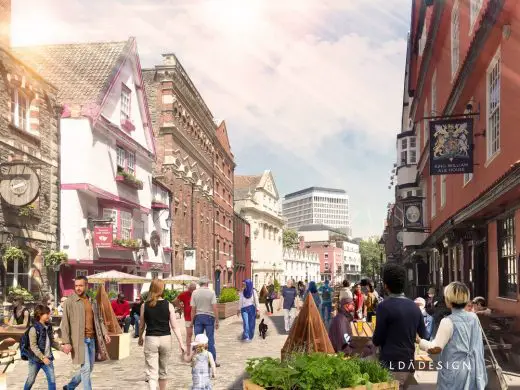
image © LDA Design
King Street Bristol Pedestrianisation
One of Bristol’s most iconic streets is set for transformation on 4 July, after a successful campaign for pedestrianisation. From 4 July, historic King Street will be free from motor vehicles along its entire length, creating a new open space and place to socialise in the heart of the city.
19 May 2020
Ambition to transform Bristol dual carriageway into a shared space for all
Design: LDA Design
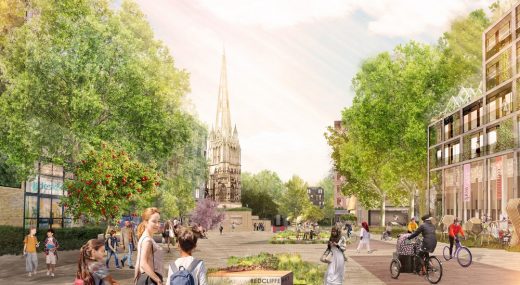
image courtesy of architectural practice
Redcliffe Way Bristol shared space
The bold reclamation of a dual carriageway between Bristol Temple Meads railway station and the city centre is being proposed by a Bristol community and LDA Design. The proposals come at a time when towns and cities across the UK are making radical changes to road space to support more walking and cycling as the Covid-19 lockdown eases.
13 Mar 2020
YTL Arena Bristol Entertainment Complex
Design: Grimshaw ; Manica Architecture ; Grant Associates
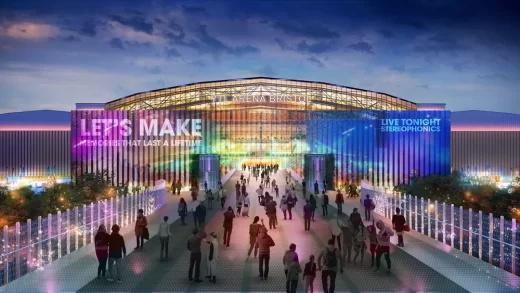
image courtesy of architects
YTL Arena Bristol News
Bristol City Council has granted YTL permission to repurpose the Brabazon aircraft hangars at the former Filton Airfield and deliver a new live entertainment complex for Bristol.
8 Feb 2020
Planning application for landmark new University of Bristol library
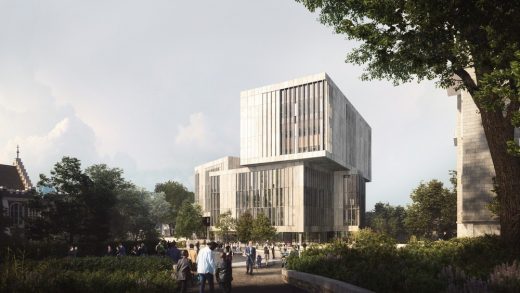
image courtesy of Hawkins\Brown & Schmidt Hammer Lassen Architects
New University of Bristol Library Building News
The University of Bristol has submitted a planning application for its landmark new library, which will transform the heart of its Clifton campus and provide an architecturally significant new building for the city, along with improved external public spaces.
15 Jan 2019
Urban Splash News
This summer Urban Splash will hand over homes at Copper Building, completing their work at Lakeshore in South Bristol. The lucky homeowners will have 10 acres of private gardens with a running track, orchard, allotments and a lake to keep them busy for the rest of the year. A few homes remain for sale too.
31 Oct 2018
Architects: BuckleyGrayYeoman
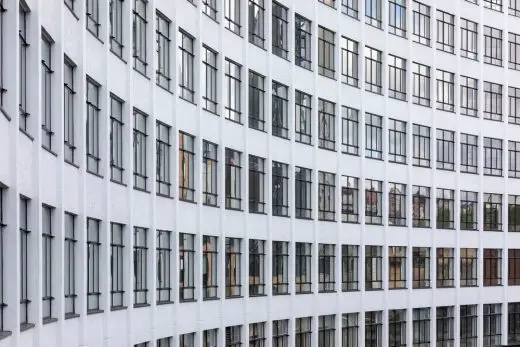
photo © Peter Landers
Chocolate Factory Mixed-Use Building in Bristol Building
BuckleyGrayYeoman has completed the refurbishment of Programme in Bristol on behalf of Resolution Property. Located in the centre of Bristol, the former Fry’s chocolate factory been refurbished to create a 180,000sq ft workplace-led campus for Bristol’s burgeoning creative and digital business community.
11 Dec 2017
New University Library Building
Design: Schmidt Hammer Lassen Architects & Hawkins\Brown
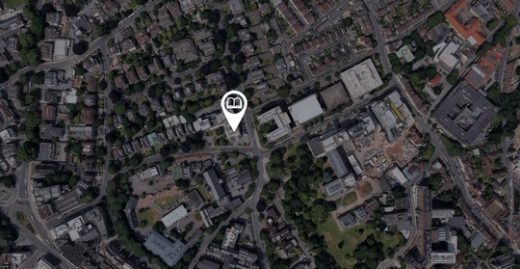
image from architects office
New University Library for University of Bristol Building
A new £80 m library development is to be built at the heart of the Clifton Campus.
30 Oct 2017
Community Housing for Bristol Community Land Trust, Shaldon Rd, Lockleaze
Design: Architype Architects
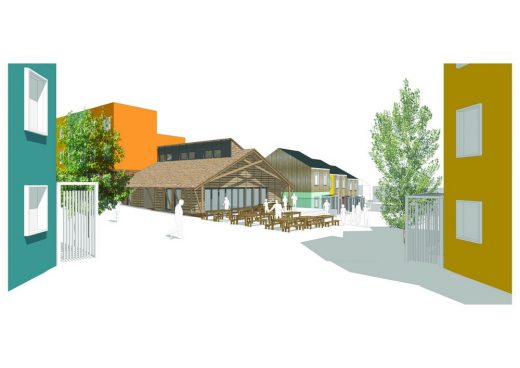
image from architects studio
Shaldon Road Community Housing
A community-led housing development on the outskirts of Bristol has gained unanimous support at committee, following a collaborative planning application by Bristol Community Land Trust, United Communities and architects, Architype.
25 Oct 2017
‘14537/9431’ Art Installation, Nelson Street
Artist: Lilah Fowler
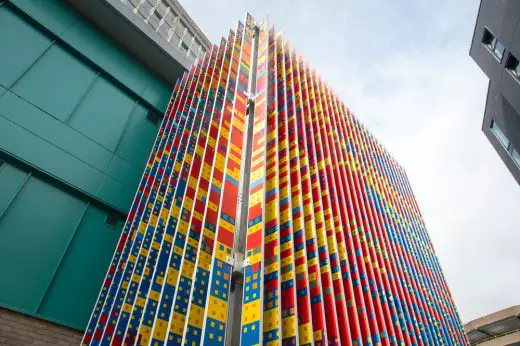
photograph © Jamie Woodley
Bridewell Student Housing Art Installation
A new public art installation in a pedestrian walkway, New Bridewell, in the centre of of the city, has been completed. Produced by Ginkgo Projects and funded by developers Watkin Jones, the piece, ‘14537/9431’, forms the public art strategy of the New Bridewell student housing development.
2 Oct 2017
Autumn 2017 Events at Architecture Centre in Bristol
Architecture Centre Bristol
24 Feb 2017
Lower Lodge Gatehouse Bristol Building Restoration
Design: Austin-Smith:Lord Architects
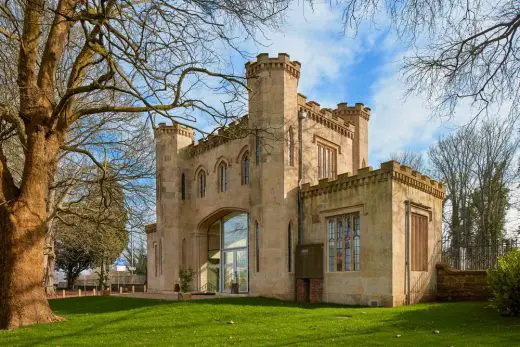
image from architects office
Lower Lodge Gatehouse Bristol Building
A two year project to bring the handsome Grade II listed Lower Lodge Gatehouse, which was originally the main entrance to Bristol’s Ashton Court Estate, back to its former glory has completed.
More contemporary Bristol Architecture News online soon
Bristol Architecture News Archive : 2015 – 2016
6 Sep 2016
Hicks Gates Fire Station, Keynsham
Design: AHR architects
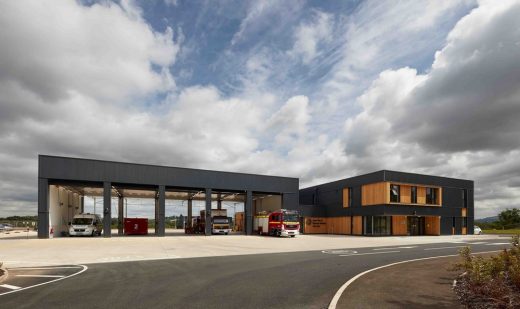
image from architect practice
Hicks Gates Fire Station
The site is located between Keynsham and Bristol with good access to the local road network. The 1,700 sqm station is split into two main volumes, consisting of five appliance bays and a two storey accommodation block.
11 Aug 2016
Queen Victoria House Renovation, Clifton
Design: Allford Hall Monaghan Morris
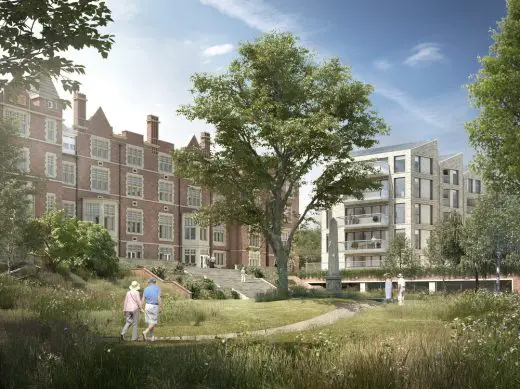
image from architect firm
Queen Victoria House in Bristol
PegasusLife to restore and convert former hospital into much-needed retirement homes in Clifton.
12 Oct 2016
The Anvil Office Development
Design: HKR Architects
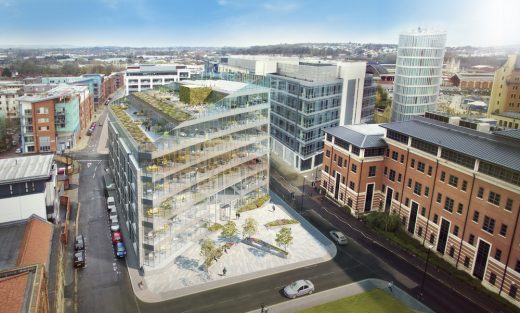
image from architects practice
The Anvil Office Development in Bristol
2 Jun 2016
St Mary Redcliffe Competition Winner
Winning design by Purcell:
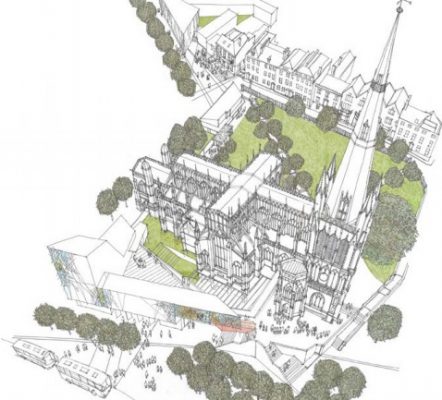
image from architect firm
St Mary Redcliffe Competition Winner
20 May 2016
UWE Bower Ashton Campus Redevelopment
Design: Austin-Smith:Lord Architects
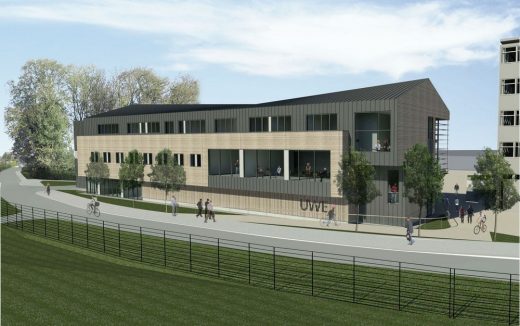
image from architecture office
UWE Bower Ashton Campus Buildings
Architects, Austin-Smith:Lord win a competitive tender to deliver architectural, interior design, landscape design and engineering services to the University of the West of England (UWE) in Bristol as it begins a major redevelopment of its Bower Ashton Campus.
10 May 2016
Hollow in Bristol Shortlisted for Wood Awards 2016
Design: Katie Paterson and Zeller & Moye

photography: Courtesy of University of Bristol and Situations, photo: Max McClure
Hollow in Bristol
Twenty outstanding buildings have been selected for the Wood Awards 2016 shortlist, featuring some of Britain’s best architectural designs in wood.
7 Apr 2016
Bristol Arena Entertainment & Sports Venue
Design: Populous, architects with Feilden Clegg Bradley Architects
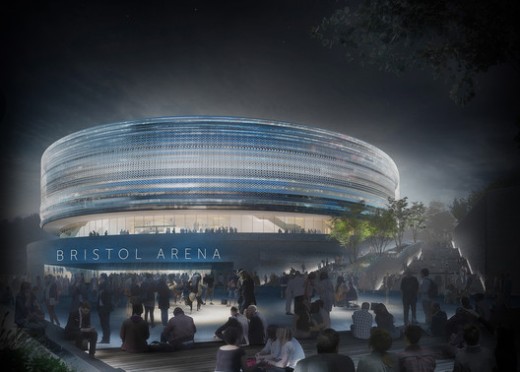
image from architecture practice
Bristol Arena Entertainment & Sports Venue
The new venue is due to be located on the derelict former diesel depot site, close to Temple Meads station.
5 Jan 2015
Design: Sheppard Robson Architects
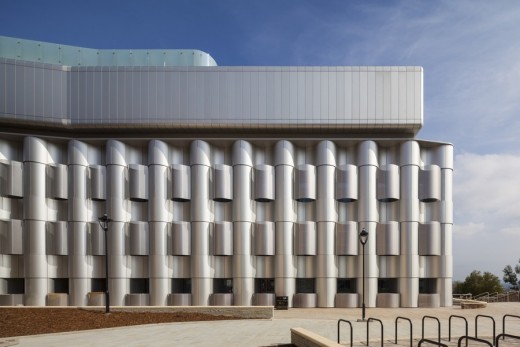
image from architects office
Bristol Life Sciences Building
The architectural ambition of the project is to create a building that respects the neighbouring listed buildings and surrounding conservation area whilst also adding a confident piece of contemporary design to Bristol.
More Bristol Architecture News online soon
Location: Bristol, Southwest England, United Kingdom
Architecture in Southwest England
Major Contemporary Architectural Projects in Southwest England, UK:
Comments / photos for the Bristol Architecture Information page on e-architect welcome.

