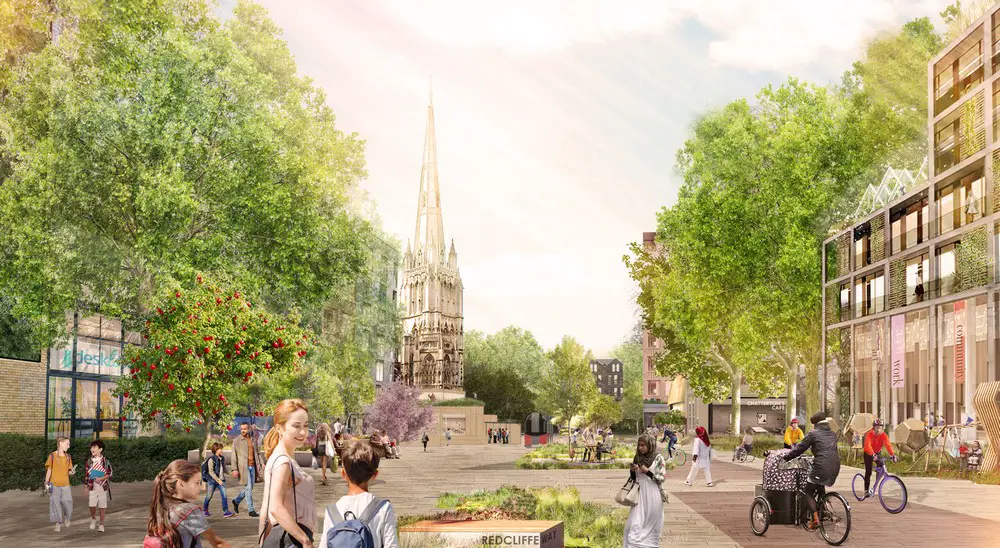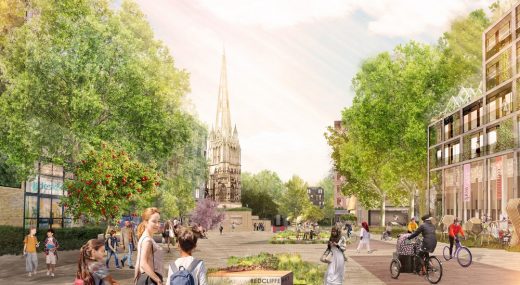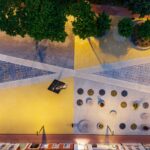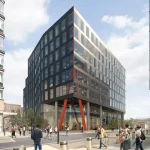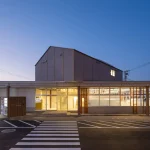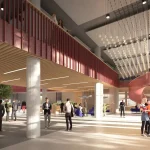Redcliffe Way Pedestrianisation, Bristol Dual Carriageway Landscape, Urban England shared space
Redcliffe Way Bristol shared space
19 May 2020
Redcliffe Way dual carriageway Bristol landscape
English Road Pedestrianisation with ‘Healthy Street’ toolkit
Design: LDA Design
Ambition to transform Bristol dual carriageway into a shared space for all
The bold reclamation of a dual carriageway between Bristol Temple Meads railway station and the city centre is being proposed by a Bristol community and LDA Design. The proposals come at a time when towns and cities across the UK are making radical changes to road space to support more walking and cycling as the Covid-19 lockdown eases.
The Redcliffe Residents Action Group & Neighbourhood Forum has demonstrated how the Redcliffe Way dual carriageway, which severs the neighbourhood, but could be reclaimed to provide a new kind of gateway to the city for pedestrians and cyclists and a heart for the community.
The designs use a ‘Healthy Street’ toolkit to re-imagine how the over-sized and outdated road could be a people-friendly, green and shared space for all, making space for nature. Tarmac and traffic are exchanged for affordable homes with roof-top gardens, local shops and services, and playful, green public space.
The proposals show how development with a humane density can be achieved, replacing a large surface car park opposite one of the area’s finest heritage assets, St Mary Redcliffe Church, with the ‘Redcliffe Block’. This development could provide more than 150 affordable homes at a scale that respects the historic urban landscape, with active frontage at ground level, offices and spacious apartments with access to outdoor and green space.
Local resident and member of the Redcliffe Residents Action Group, Melissa Mean said: “When Bristol opens up again, we want development that prioritises clean air, and makes space for nature and people to play, walk and cycle. This is especially important in poorer neighbourhoods like Redcliffe where many people live in cramped flats, with no access to outdoor space, and suffer an unequal burden of air pollution and significantly poorer health.”
LDA Design is working on similar reclamation schemes in central London. Clare Wilks, Head of LDA Design’s Bristol Office said, “Our vision for Redcliffe Way is to shift the focus away from motor vehicles and create a place people love to spend time in, and that wows people arriving in Bristol from Temple Meads. It is a great opportunity to re-organise this wide street to provide more homes and offices, design delightful new spaces and develop hubs of activity along the route.”
Redcliffe Way Dual Carriageway transformation
Background
South Redcliffe is in the top 10% of the most deprived areas in England and in the top 1% for Income Deprivation Affecting Children. ONS Index Multiple Deprivation 2019.
Redcliffe Residents Action Group and Neighbourhood Forum is a voluntary group of local people who live and work in Redcliffe, Bristol. It runs community events – from gardening to film clubs – and, as the official neighbourhood planning group for the area, campaigns for making Redcliffe a better place to live. www.redcliffeforum.org.
The Forum has a draft Neighbourhood Plan, which was developed by the community. It sets out the wider vision for how Redcliffe could be developed. See www.redcliffeforum.org/#backtheplan for more details.
LDA Design is an independent creative design and planning consultancy. For more than forty years it has been creating great places where people belong by providing landscape-led masterplanning, design and planning services to developers, landowners, communities, universities and government.
LDA Design is transforming traffic dominated roads in central London and reconceiving StrandAldwych as an inviting public space. Whether the project is a new park, port or urban district, LDA Design focuses on the needs of the people affected. LDA Design led the masterplanning and detailed design of the Queen Elizabeth Olympic Park. www.lda-design.co.uk/
The Healthy Streets Approach was developed by Transport for London. It puts people, and their health, at the heart of city decision making. This results in a healthier, more inclusive city. It has ten indicators – (1) People feel relaxed (2) Everyone feels welcome (3) Easy to cross; (4) Shade and shelter; (5) Clean air; (6) Things to do and see; (7) Places to stop and rest; (8) Not too noisy; (9) People feel safe; (10) People choose to walk, cycle and use public transport. The community has added two more indicators: (11) Inclusive and affordable for everyone; (12) Space for nature. https://tfl.gov.uk/corporate/about-tfl/how-we-work/planning-for-the-future/healthy-streets
Project 450 is St Mary Redcliffe Church’s development project. It is designed to modernise facilities, helping to create a better all-round experience for churchgoers and visitors. More here: www.stmaryredcliffe.co.uk/project-450. Architects Purcell have developed designs to create a fitting setting for this Grade 1* heritage asset. These are incorporated into the visual guide for Redcliffe Way.
Redcliffe Way Bristol shared space landscape images / information from LDA Design
Location: Bristol, south west England, UK
Bristol Architecture
Bristol Architecture Design – chronological list
Design: Populous, architects with Feilden Clegg Bradley Architects
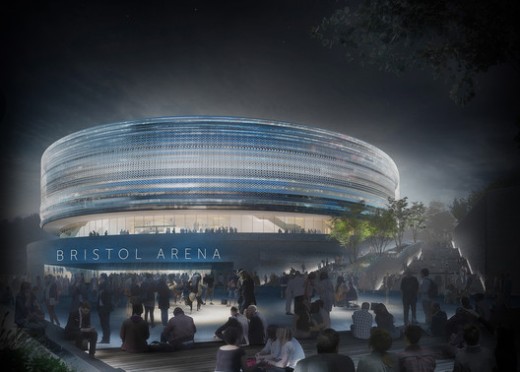
image courtesy of architects studios
Bristol Arena Entertainment Sports Venue
Design: Schmidt Hammer Lassen Architects & Hawkins\Brown
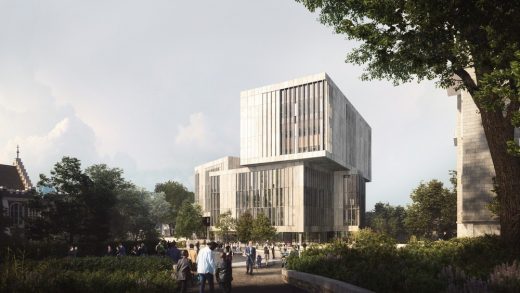
image courtesy of Hawkins\Brown & Schmidt Hammer Lassen Architects
New University of Bristol Library Building
Design: Sheppard Robson Architects
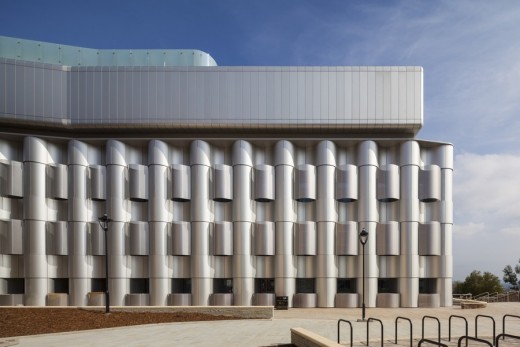
image from architects office
Bristol Life Sciences Building
Architects: BuckleyGrayYeoman
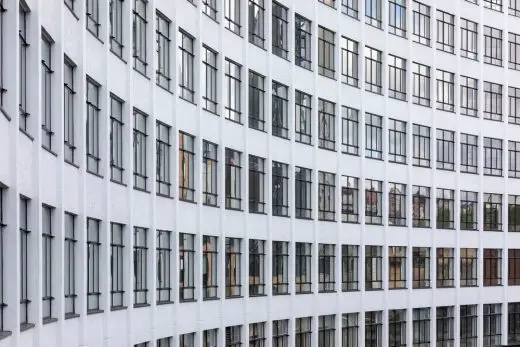
photo © Peter Landers
Chocolate Factory Mixed-Use Building in Bristol Building
Comments / photos for the Redcliffe Way Bristol shared space landscape by LDA Design – page welcome

