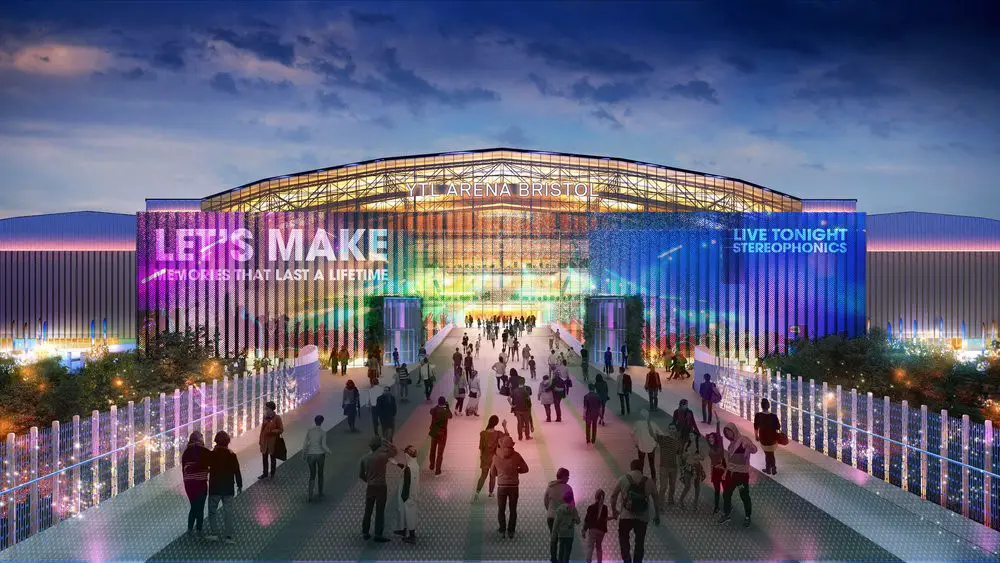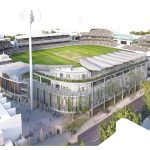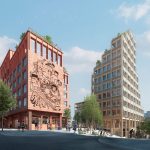YTL Arena Bristol, Filton Airfield Brabazon Hangar, Architects, Entertainment, Sports Venue England
YTL Arena Bristol, Filton Airfield Brabazon Hangar
13 Mar 2020
Bristol’s YTL Arena gets green light
Design: Grimshaw ; Manica Architecture ; Grant Associates
Bristol City Council has granted YTL permission to repurpose the Brabazon aircraft hangars at the former Filton Airfield and deliver a new live entertainment complex for Bristol.
YTL Arena Bristol Entertainment Complex News
Grant Associates worked in collaboration with lead architect Grimshaw, Manica Architecture and OPS Engineers to create the design concept for YTL Arena Complex, which will create the third largest arena in the UK after Manchester Arena and London’s O2.
YTL submitted an application in November 2019 to repurpose the Brabazon hangars in Filton, the birthplace of Concorde. Bristol City Council’s planning committee, made up of 11 councillors, voted in favour of the new arena, with eight voting in favour. There were two abstentions and one rejection.
Capable of hosting up to 17,080 people, YTL Arena Complex will put Bristol on the world map for large-scale events, while also celebrating the site’s place in aviation history.
The YTL Arena Complex forms part of a wider transformation of the local area. The hangars sit on the edge of the former Filton Airfield, which is now being transformed into Brabazon, a thriving new neighbourhood for Bristol. The 380-acre site will become a new urban community, with more than 2,600 homes, creative workplaces and a vibrant town centre set amongst public squares and parkland.
Grant Associates has been involved with the creation of Brabazon since 2015. The practice worked closely with architect Allies and Morrison on the Brabazon masterplan and developed the overall landscape strategy for the scheme, one of the largest brownfield sites in the UK.
“This is a landmark moment, not only for YTL and the Arena’s design team, but also for Bristol and the region, which currently lacks a venue of this size, and of world-class quality. Working closely with Grimshaw and Manica, our role has been to balance the requirements of such a large event space with the need for more intimate, human-scaled spaces. We want to create a venue that welcomes people and nature, inspiring a strong sense of place and connection with Filton’s heritage.”
Keith French, Director at Grant Associates:
“We’re delighted that the council has entrusted us with this brilliant opportunity to put Bristol on the world stage. It is a huge step forward for our plans. We’re incredibly grateful to all those who have supported us and encouraged us on this journey. And I am particularly proud of our team who have worked so hard to get us this far. I am also grateful to the Yeoh family who have shown their constant commitment to the region by supporting and fully funding our proposal.”
Andrew Billingham, YTL Arena Complex Managing Director
Due to the scale of the project, the planning decision will now be referred to the Secretary of State for final approval. Later this month (March 2020), South Gloucestershire Council will consider planning applications for the bridge connecting the arena to the new neighbourhood, Brabazon being developed in the former Filton airfield, and other associated works.
Bristol Arena image / information from Grant Associates
Previously on e-architect:
Bristol Arena
Bristol’s YTL Arena Building
Design: Populous, architects with Feilden Clegg Bradley Architects
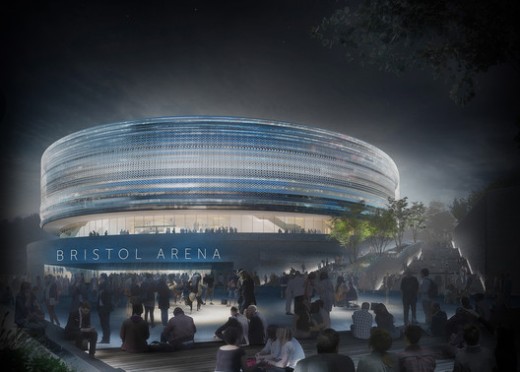
image courtesy of architects studios
Bristol Arena Entertainment Sports Venue design by Populous with FCBS
RIBA Bristol Arena Contest
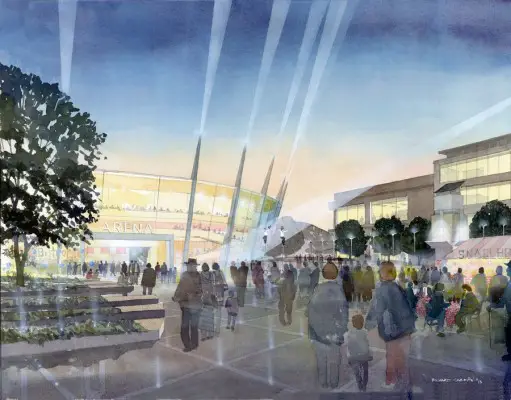
image courtesy of RIBA
Bristol Arena Competition
Bristol Stadium – Ashton Vale Sports Development design by Populous Architects
Website : Bristol Arena
Location: Bristol, UK
Bristol Architecture
Bristol Architecture Design – chronological list
Bristol Zoo Gardens, Clifton
Design: Perkins&Will’s London studio
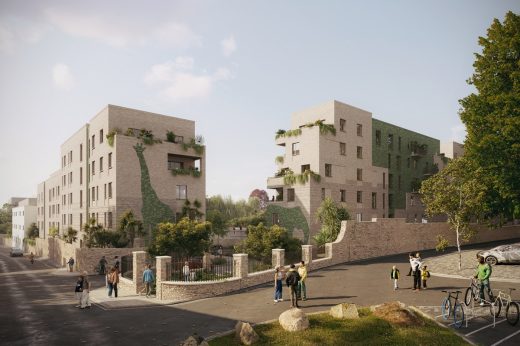
image courtesy of architects practice
Bristol Zoo Gardens Clifton homes
Great Brockeridge
Design: CaSA Architects
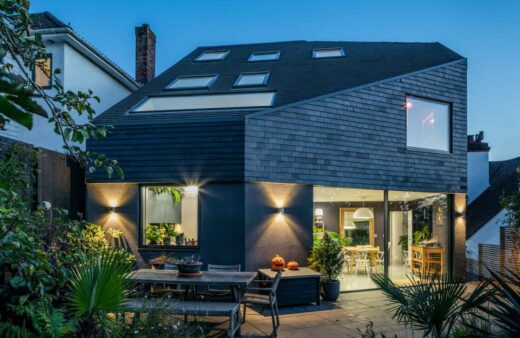
photo © Guy Sargent
Great Brockeridge Bristol house by CaSA Architects
Bristol Metropolitan College Building
Comments / photos for the New Bristol Arena – RIBA Architecture Contest Winners design by Grimshaw, Manica Architecture and Grant Associates page welcome
Website : Bristol

